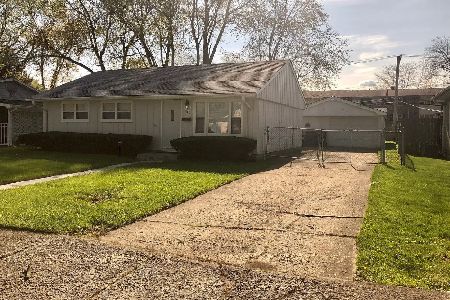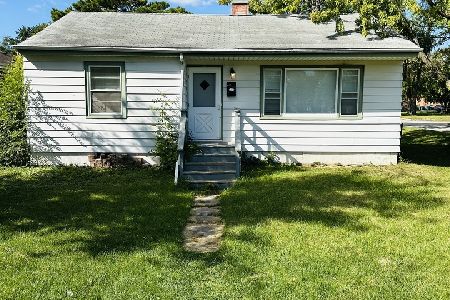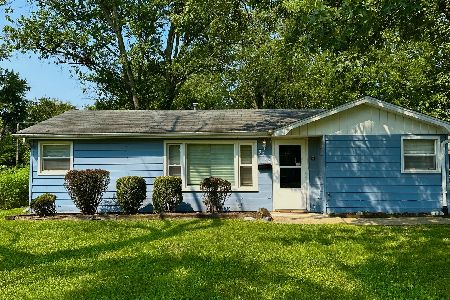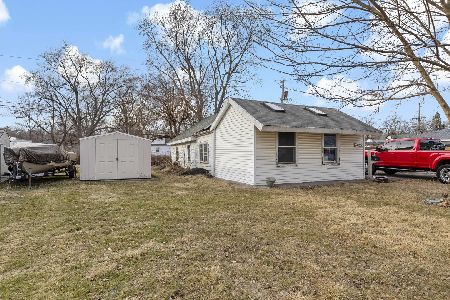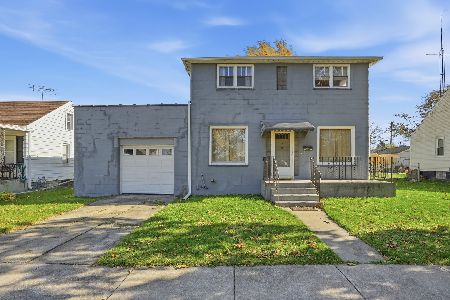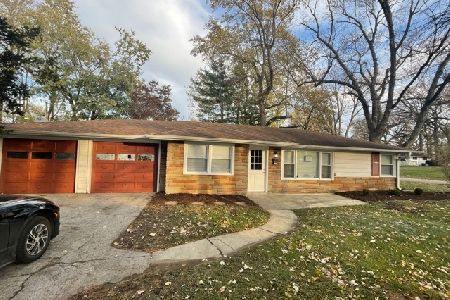3510 Susan Lane, Steger, Illinois 60475
$138,000
|
Sold
|
|
| Status: | Closed |
| Sqft: | 1,200 |
| Cost/Sqft: | $112 |
| Beds: | 3 |
| Baths: | 1 |
| Year Built: | 1959 |
| Property Taxes: | $1,769 |
| Days On Market: | 1713 |
| Lot Size: | 0,18 |
Description
Come view this updated 3 bedroom ranch with attached 1.5 car garage. This home boasts an open concept family room (20x15) and kitchen with center island seating, large pantry and all appliances included. Completing the living space is a living room9currently used as a formal dining room), 3 adequately sized bedrooms and an updated main bath. The family room has direct access to the back wood deck overlooking the spacious yard. The vinyl windows have been replaced in the last 6 years and roof is only a year old. All appliances are included in the purchase making the home perfect for the first time home buyer or those individuals looking to downsize to an affordable home. The village of Steger of course has great access to the Metra rail system for an easy commute to the city as well as access to RT 394 I-57.
Property Specifics
| Single Family | |
| — | |
| Ranch | |
| 1959 | |
| None | |
| — | |
| No | |
| 0.18 |
| Will | |
| — | |
| — / Not Applicable | |
| None | |
| Public | |
| Public Sewer | |
| 11015460 | |
| 2315051080100000 |
Nearby Schools
| NAME: | DISTRICT: | DISTANCE: | |
|---|---|---|---|
|
High School
Bloom Trail High School |
206 | Not in DB | |
Property History
| DATE: | EVENT: | PRICE: | SOURCE: |
|---|---|---|---|
| 20 May, 2011 | Sold | $68,000 | MRED MLS |
| 18 Apr, 2011 | Under contract | $76,900 | MRED MLS |
| — | Last price change | $87,000 | MRED MLS |
| 29 Nov, 2010 | Listed for sale | $87,000 | MRED MLS |
| 23 Apr, 2021 | Sold | $138,000 | MRED MLS |
| 11 Mar, 2021 | Under contract | $134,000 | MRED MLS |
| 9 Mar, 2021 | Listed for sale | $134,000 | MRED MLS |
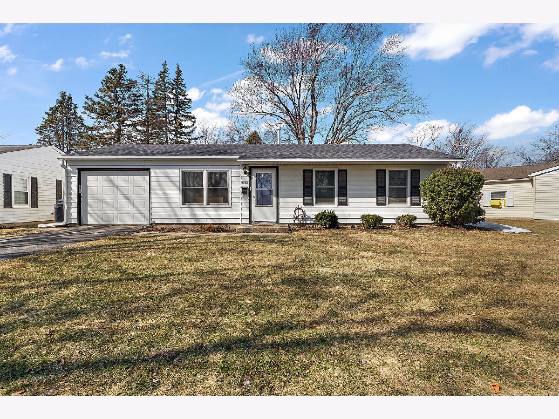
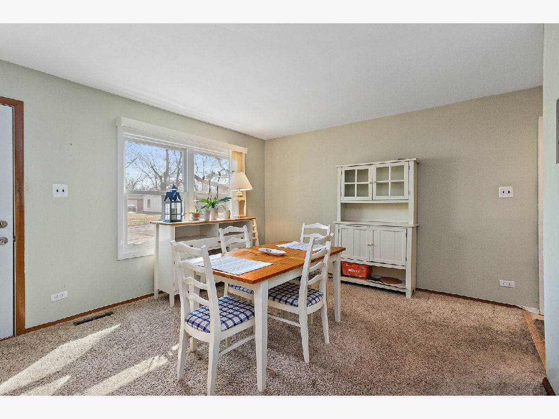
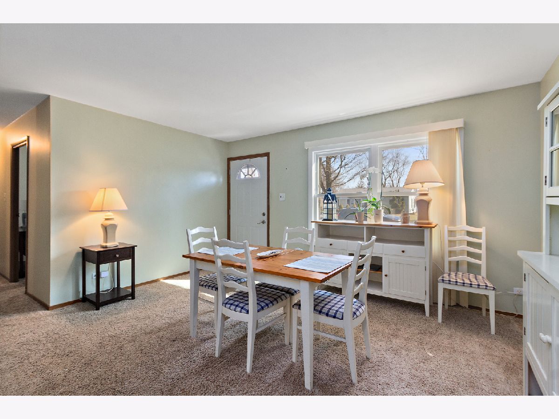
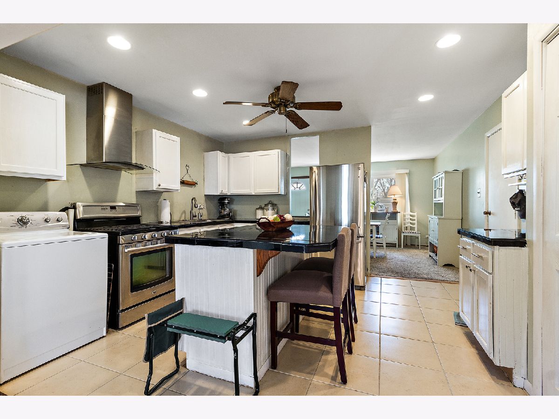
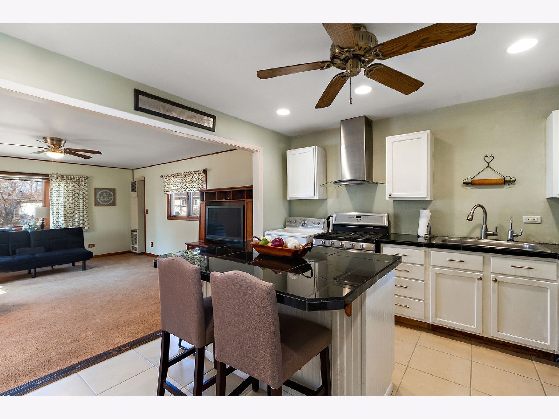
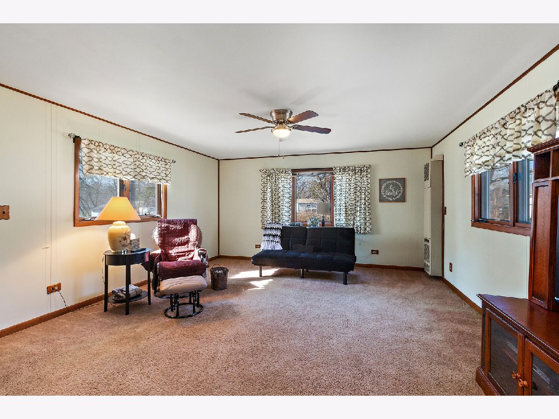
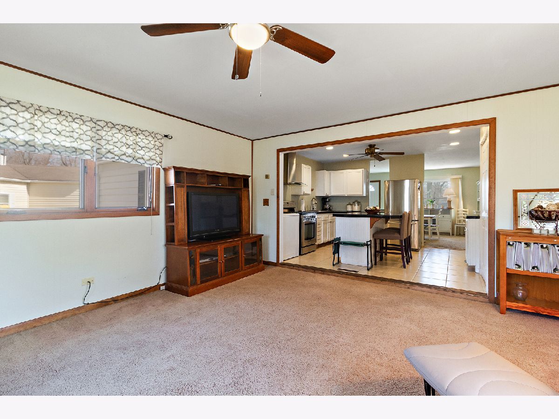
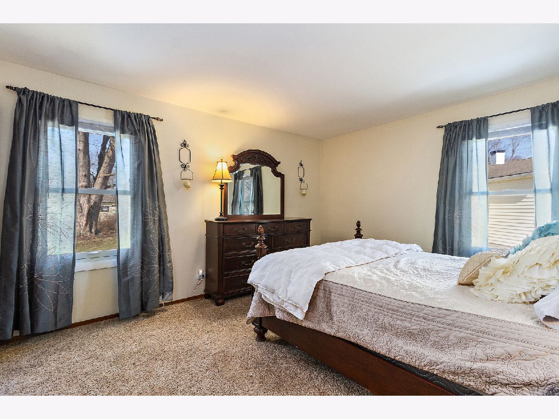
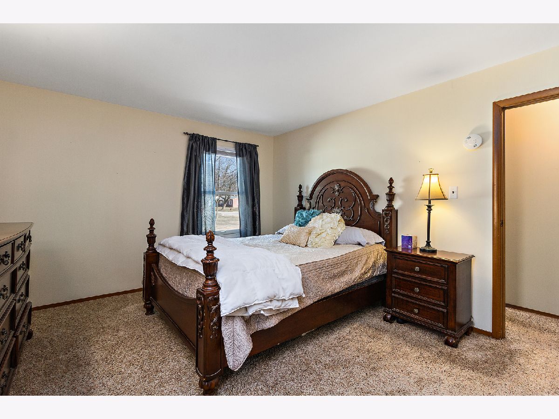
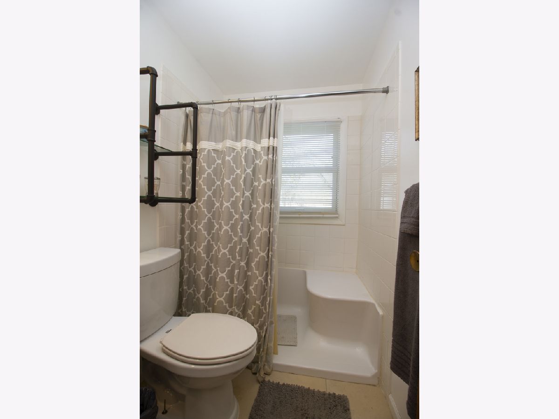
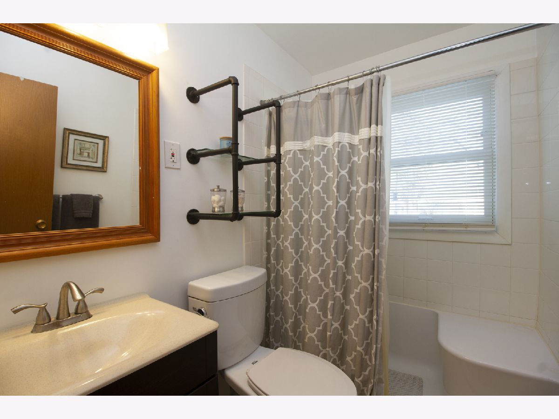
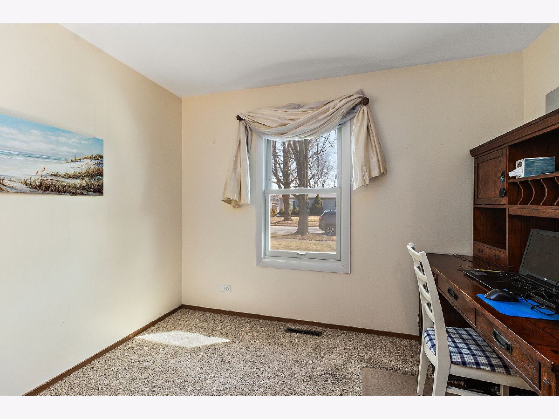
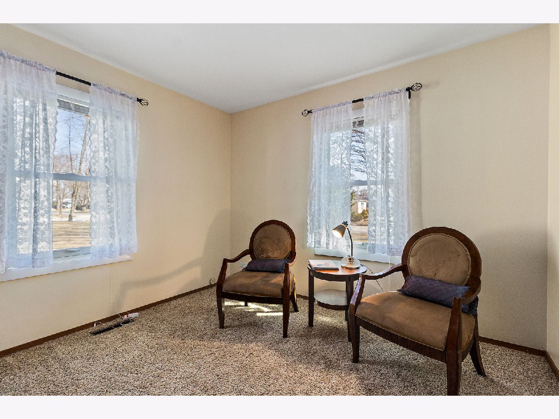
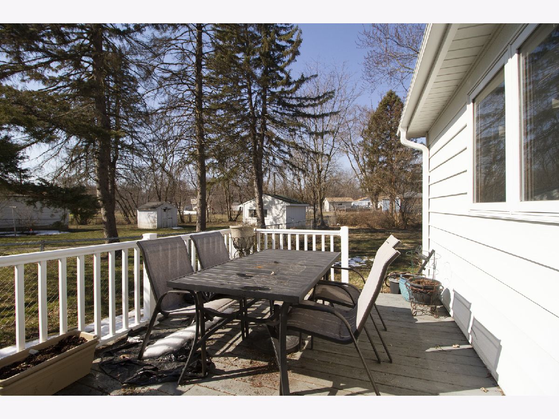
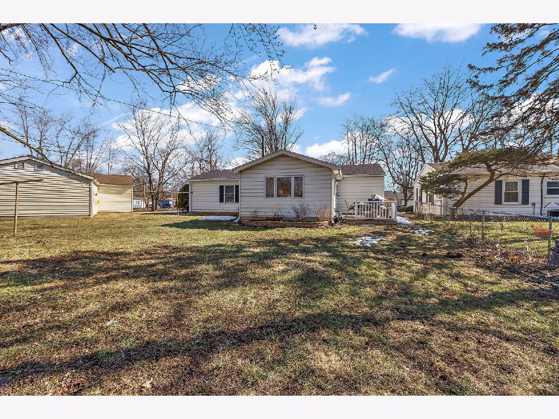
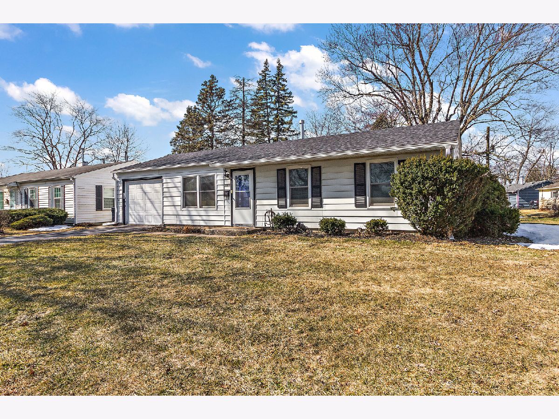
Room Specifics
Total Bedrooms: 3
Bedrooms Above Ground: 3
Bedrooms Below Ground: 0
Dimensions: —
Floor Type: Carpet
Dimensions: —
Floor Type: Carpet
Full Bathrooms: 1
Bathroom Amenities: —
Bathroom in Basement: —
Rooms: No additional rooms
Basement Description: Slab
Other Specifics
| 1.5 | |
| Concrete Perimeter | |
| Asphalt | |
| Deck | |
| — | |
| 50X125 | |
| — | |
| None | |
| First Floor Bedroom, Some Storm Doors, Some Wall-To-Wall Cp | |
| Range, Dishwasher, Refrigerator, Washer, Dryer | |
| Not in DB | |
| — | |
| — | |
| — | |
| — |
Tax History
| Year | Property Taxes |
|---|---|
| 2011 | $2,471 |
| 2021 | $1,769 |
Contact Agent
Nearby Similar Homes
Contact Agent
Listing Provided By
McColly Real Estate

