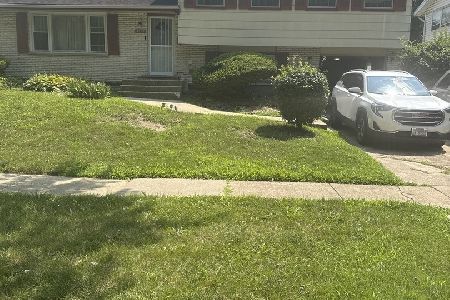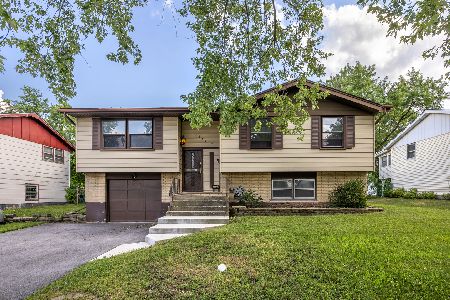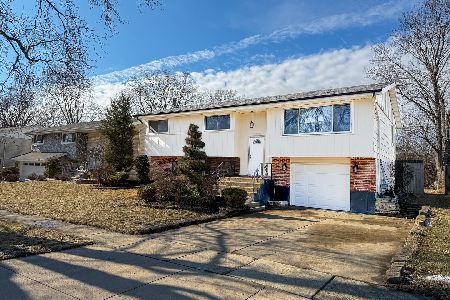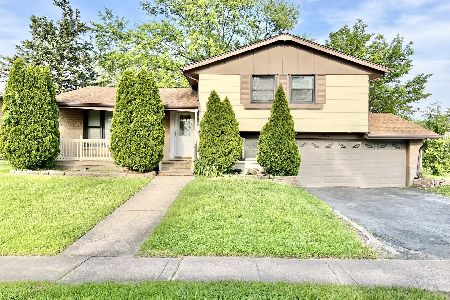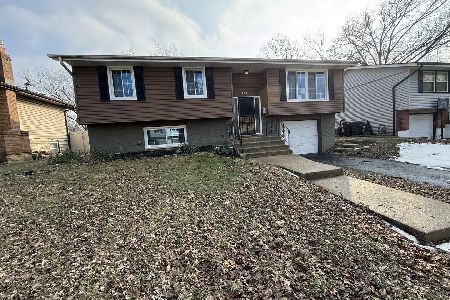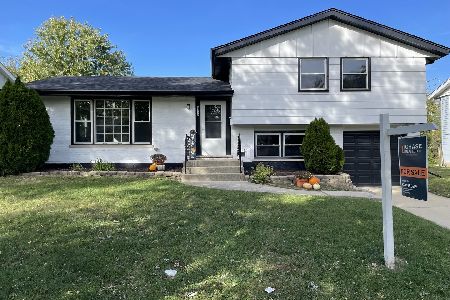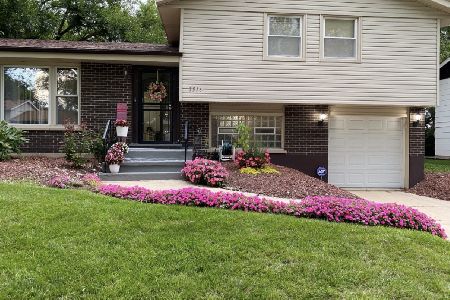3511 Birchwood Drive, Hazel Crest, Illinois 60429
$129,900
|
Sold
|
|
| Status: | Closed |
| Sqft: | 1,228 |
| Cost/Sqft: | $106 |
| Beds: | 3 |
| Baths: | 2 |
| Year Built: | 1971 |
| Property Taxes: | $5,872 |
| Days On Market: | 2327 |
| Lot Size: | 0,18 |
Description
Welcome home to this spotless tri-level just minutes from I-80 and Metra train in Hazel crest's "Highlands" subdivision. Main floor features HW floors in the spacious living room and formal diningroom. Updated kitchen with wood laminate floor, stainless steel appliances and classic oak cabinets overlooking the partially fenced back yard. Enjoy more living space in the lower level family room with wood laminate floor and adjacent 1/2 bath with glass block window. Sparkling hall bath features newer "enviro- flush" toilet and ceramic tile tub surround. Nice cement patio for summer relaxing. Fresh interior paint last couple years. Kenmore gas furnace and Richmond gas water heater. Tastefully decorated with easy colors throughout. Note taxes DO NOT have any exemptions so will be lower for Homeowner. Nothing to do here but move in. What a value!
Property Specifics
| Single Family | |
| — | |
| Tri-Level | |
| 1971 | |
| None | |
| — | |
| No | |
| 0.18 |
| Cook | |
| Highlands | |
| 0 / Not Applicable | |
| None | |
| Public | |
| Public Sewer | |
| 10547169 | |
| 28262080210000 |
Property History
| DATE: | EVENT: | PRICE: | SOURCE: |
|---|---|---|---|
| 13 Jan, 2020 | Sold | $129,900 | MRED MLS |
| 25 Oct, 2019 | Under contract | $129,900 | MRED MLS |
| 14 Oct, 2019 | Listed for sale | $129,900 | MRED MLS |
Room Specifics
Total Bedrooms: 3
Bedrooms Above Ground: 3
Bedrooms Below Ground: 0
Dimensions: —
Floor Type: Carpet
Dimensions: —
Floor Type: Carpet
Full Bathrooms: 2
Bathroom Amenities: —
Bathroom in Basement: 0
Rooms: No additional rooms
Basement Description: None
Other Specifics
| — | |
| Concrete Perimeter | |
| Concrete | |
| Patio | |
| — | |
| 58X135 | |
| Unfinished | |
| None | |
| Hardwood Floors, Wood Laminate Floors | |
| — | |
| Not in DB | |
| Sidewalks, Street Lights, Street Paved | |
| — | |
| — | |
| — |
Tax History
| Year | Property Taxes |
|---|---|
| 2020 | $5,872 |
Contact Agent
Nearby Similar Homes
Nearby Sold Comparables
Contact Agent
Listing Provided By
RE/MAX Synergy

