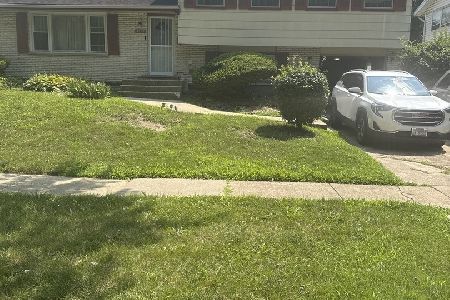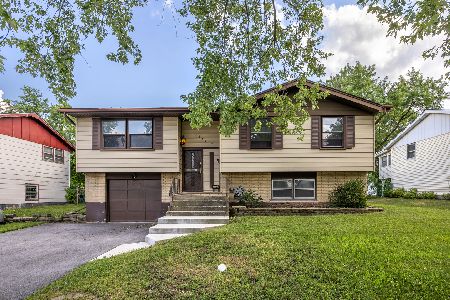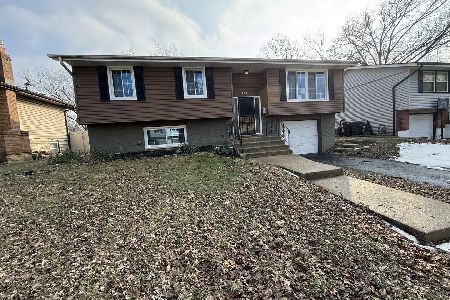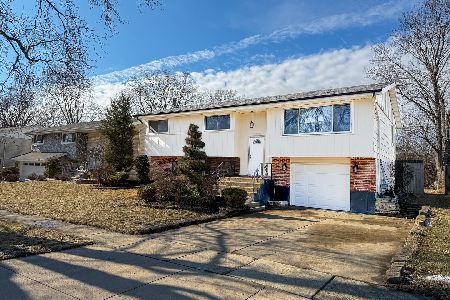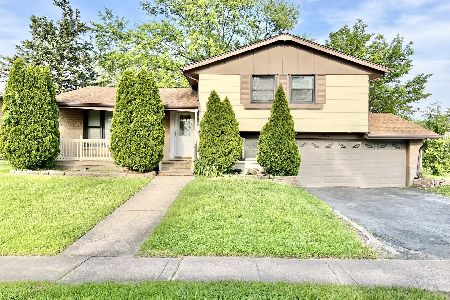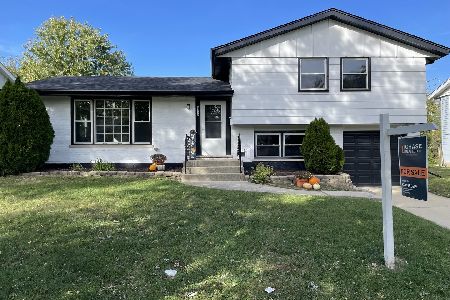3512 Chestnut Drive, Hazel Crest, Illinois 60429
$149,000
|
Sold
|
|
| Status: | Closed |
| Sqft: | 1,056 |
| Cost/Sqft: | $145 |
| Beds: | 4 |
| Baths: | 2 |
| Year Built: | 1968 |
| Property Taxes: | $4,913 |
| Days On Market: | 5799 |
| Lot Size: | 0,00 |
Description
Gorgeous Home which has been tastefully rehabbed. Hardwood flrs throughout,All new Kitchen w Oak Cabinets,counters,tiles and appliances.Beautiful seperate DR.All new REC ROOM w wood laminate flrs & LL BR w/new carpet & lights.Both Baths gutted to studs and redone w new tiles,vanities,granite,fixtures.New roof, new deck & updated electric,plumbing,heat & gas.Whole hse has pro paint & prime.Heated GARAGE & HWA Warranty
Property Specifics
| Single Family | |
| — | |
| — | |
| 1968 | |
| Full | |
| — | |
| No | |
| 0 |
| Cook | |
| Highlands | |
| 0 / Not Applicable | |
| None | |
| Lake Michigan | |
| Public Sewer | |
| 07496791 | |
| 28262080140000 |
Property History
| DATE: | EVENT: | PRICE: | SOURCE: |
|---|---|---|---|
| 8 Dec, 2009 | Sold | $60,100 | MRED MLS |
| 2 Nov, 2009 | Under contract | $55,000 | MRED MLS |
| 26 Oct, 2009 | Listed for sale | $55,000 | MRED MLS |
| 30 Jun, 2010 | Sold | $149,000 | MRED MLS |
| 17 May, 2010 | Under contract | $153,500 | MRED MLS |
| 11 Apr, 2010 | Listed for sale | $153,500 | MRED MLS |
Room Specifics
Total Bedrooms: 4
Bedrooms Above Ground: 4
Bedrooms Below Ground: 0
Dimensions: —
Floor Type: Hardwood
Dimensions: —
Floor Type: Hardwood
Dimensions: —
Floor Type: Carpet
Full Bathrooms: 2
Bathroom Amenities: —
Bathroom in Basement: 1
Rooms: Recreation Room
Basement Description: Finished
Other Specifics
| 1 | |
| — | |
| Concrete | |
| Deck | |
| Fenced Yard | |
| 75X120 | |
| — | |
| None | |
| — | |
| Range, Microwave, Dishwasher | |
| Not in DB | |
| Sidewalks, Street Lights, Street Paved | |
| — | |
| — | |
| — |
Tax History
| Year | Property Taxes |
|---|---|
| 2009 | $4,914 |
| 2010 | $4,913 |
Contact Agent
Nearby Similar Homes
Nearby Sold Comparables
Contact Agent
Listing Provided By
Thaofane S. Berdusis

