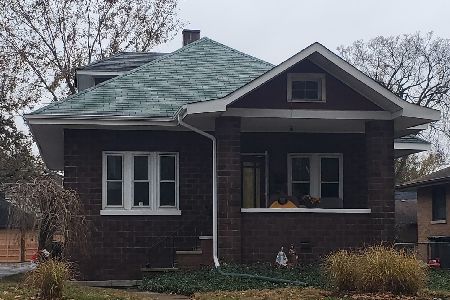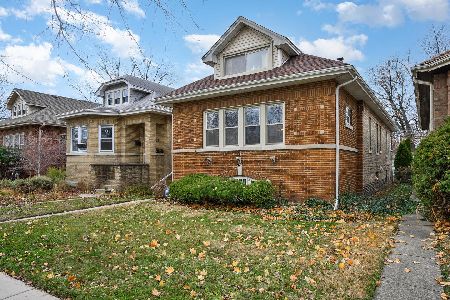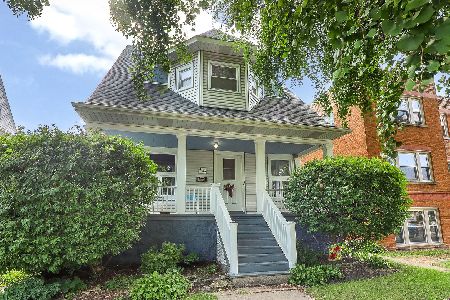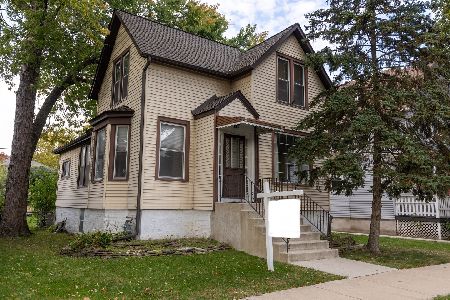3511 Maple Avenue, Berwyn, Illinois 60402
$575,000
|
Sold
|
|
| Status: | Closed |
| Sqft: | 3,143 |
| Cost/Sqft: | $186 |
| Beds: | 3 |
| Baths: | 4 |
| Year Built: | 1944 |
| Property Taxes: | $10,428 |
| Days On Market: | 660 |
| Lot Size: | 0,00 |
Description
Welcome to 3511 Maple in South Berwyn, where charm intertwines with modern luxury upgrades. This exceptional property boasts near 3100 square feet of meticulously designed living space, situated on a premium wide lot providing pure convenience. Fully gutted and redesigned in 2017, offering 4 bedrooms and office, 3.5 bathrooms, full finished basement, fenced yard, newer 2.5 car garage with double doors and bonus 2 car parking pad. Upon entering the home, you will be greeted with an open concept, gorgeous coffered ceiling, and hardwood flooring. The spacious kitchen offers custom soft close cabinetry, backsplash, granite countertops, large island, & stainless-steel appliances with cook top. Main level has tons of natural light from all angles. Rear main entrance has a generous sized mud room and half bath. Working your way to the 2nd level you will be presented with 3 generous sized bedrooms and 2 full bathrooms. Master suite has a customized walk-in closet with organizers and breath-taking master bath featuring heated tile flooring, double sink vanity with Corian, separate shower with glass doors, & a beautiful soaker tub with stack stone accent wall. Full finished basement features ceramic brick style tile, 4th bedroom, office/exercise room (possible 5th bedroom), full bathroom with walk in shower, & large laundry room with storage cabinets. Recent upgrades include Perma-Seal rear interior drain tiles and sump pump (10k), Eveready flood mitigation system (10k), sewer line upgrade back up install (6k), all new exterior doors (17k), laundry room storage (1k), Fence (6k), master bath remodel (30k), custom master closet (10k), and professionally installed maintenance free putting green (6k). HVAC, windows, roof, electrical, plumbing updates, drywall, banisters, doors, flooring, light fixtures all done in 2017. Garage was also completely rebuilt in 2017 and has double doors and extended driveway in back for ample parking space! Home is located on the end of an alley and fully fenced! This property has so much to offer for this price. Property owner is conducting an As-Is Sale. Hurry and schedule your viewing today. This won't last!
Property Specifics
| Single Family | |
| — | |
| — | |
| 1944 | |
| — | |
| — | |
| No | |
| — |
| Cook | |
| — | |
| 0 / Not Applicable | |
| — | |
| — | |
| — | |
| 12013299 | |
| 16313010100000 |
Property History
| DATE: | EVENT: | PRICE: | SOURCE: |
|---|---|---|---|
| 24 Apr, 2015 | Sold | $132,000 | MRED MLS |
| 26 Feb, 2015 | Under contract | $125,000 | MRED MLS |
| 6 Feb, 2015 | Listed for sale | $125,000 | MRED MLS |
| 26 Feb, 2018 | Sold | $412,000 | MRED MLS |
| 21 Dec, 2017 | Under contract | $428,900 | MRED MLS |
| — | Last price change | $431,900 | MRED MLS |
| 22 Oct, 2017 | Listed for sale | $431,900 | MRED MLS |
| 23 May, 2024 | Sold | $575,000 | MRED MLS |
| 11 Apr, 2024 | Under contract | $584,900 | MRED MLS |
| — | Last price change | $595,000 | MRED MLS |
| 27 Mar, 2024 | Listed for sale | $595,000 | MRED MLS |
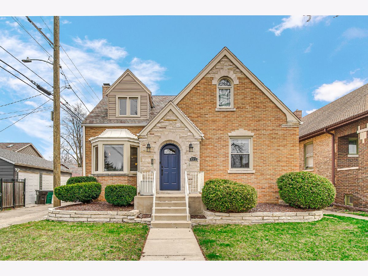
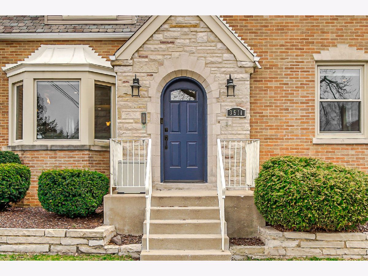
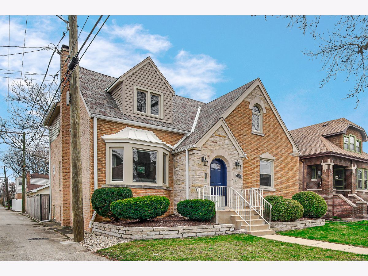
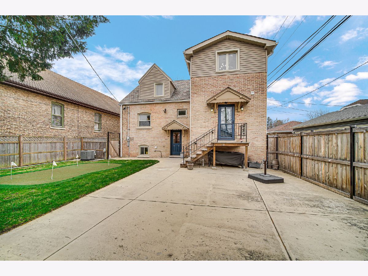
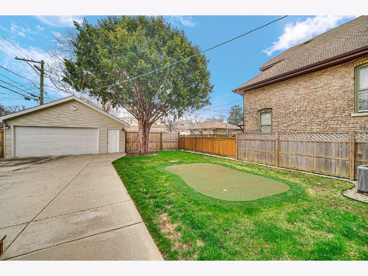
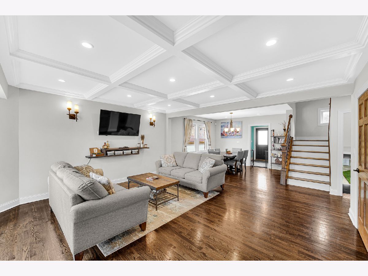
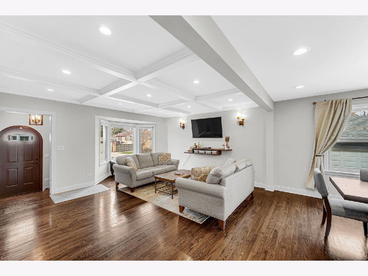

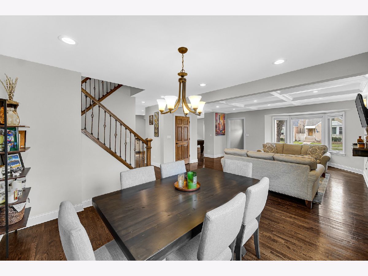
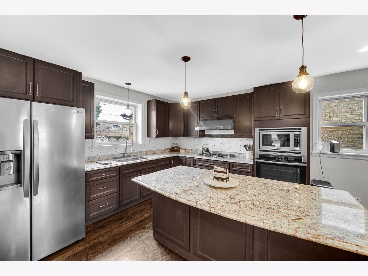
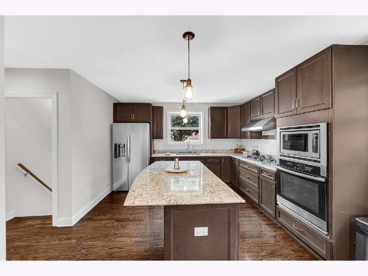
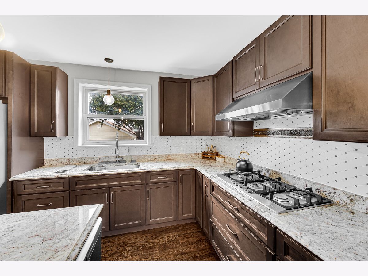
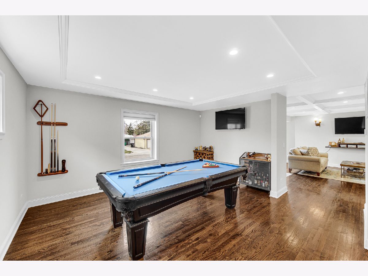
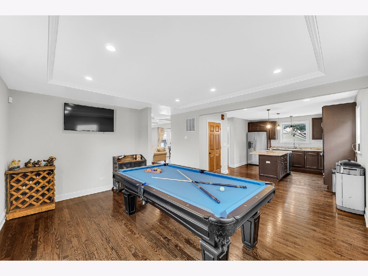
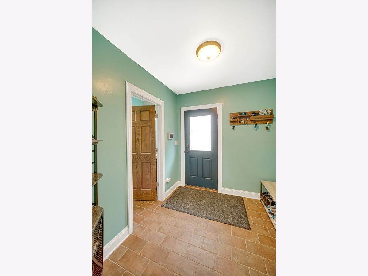
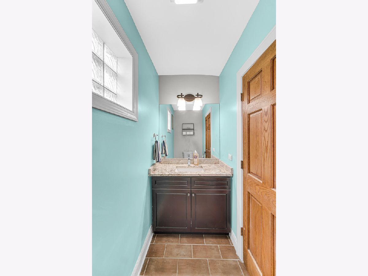
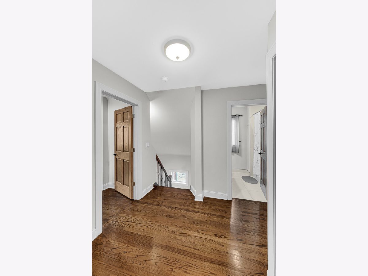
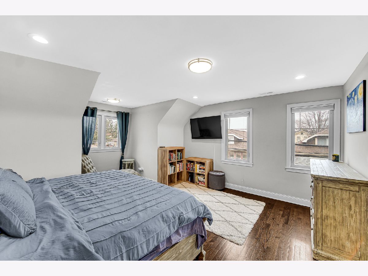
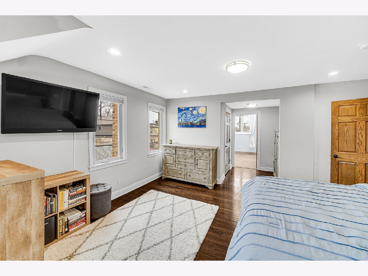
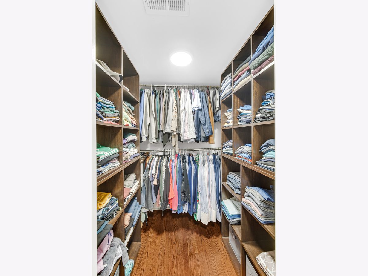
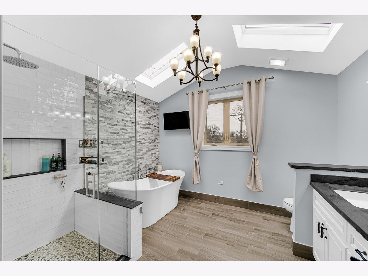
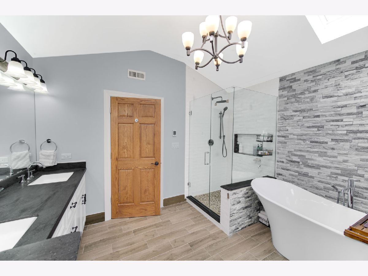
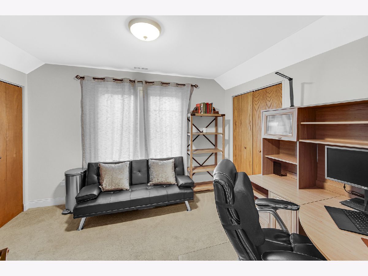
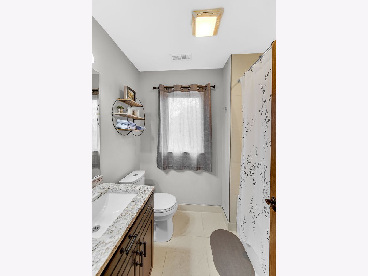
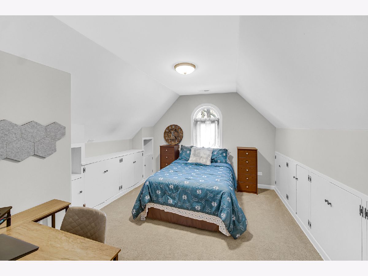
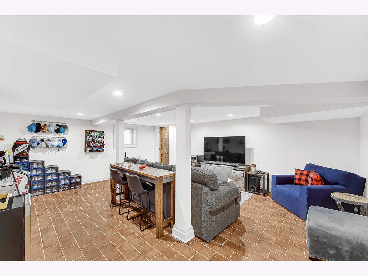
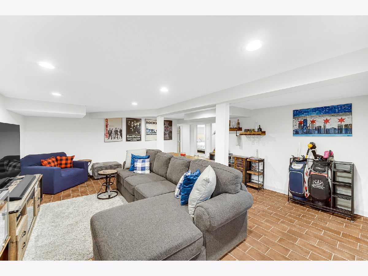
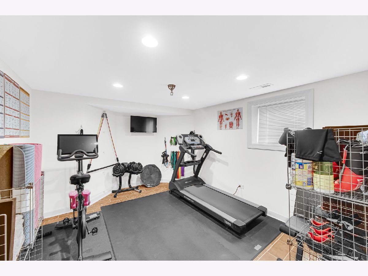
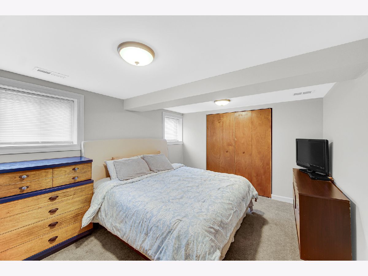
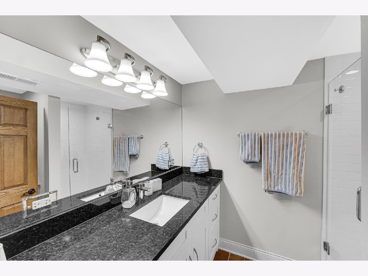
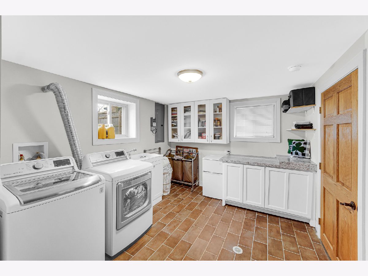
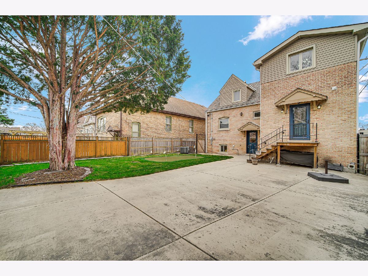
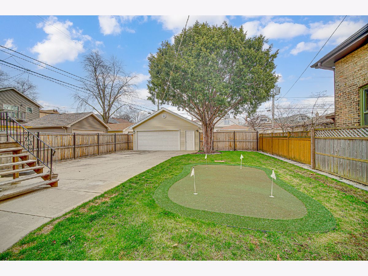
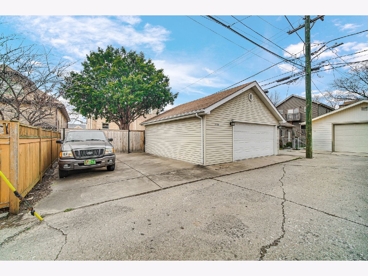
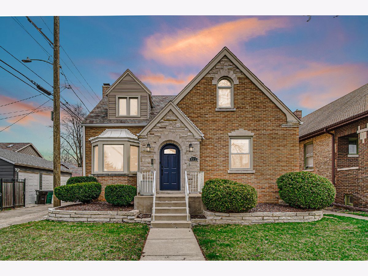
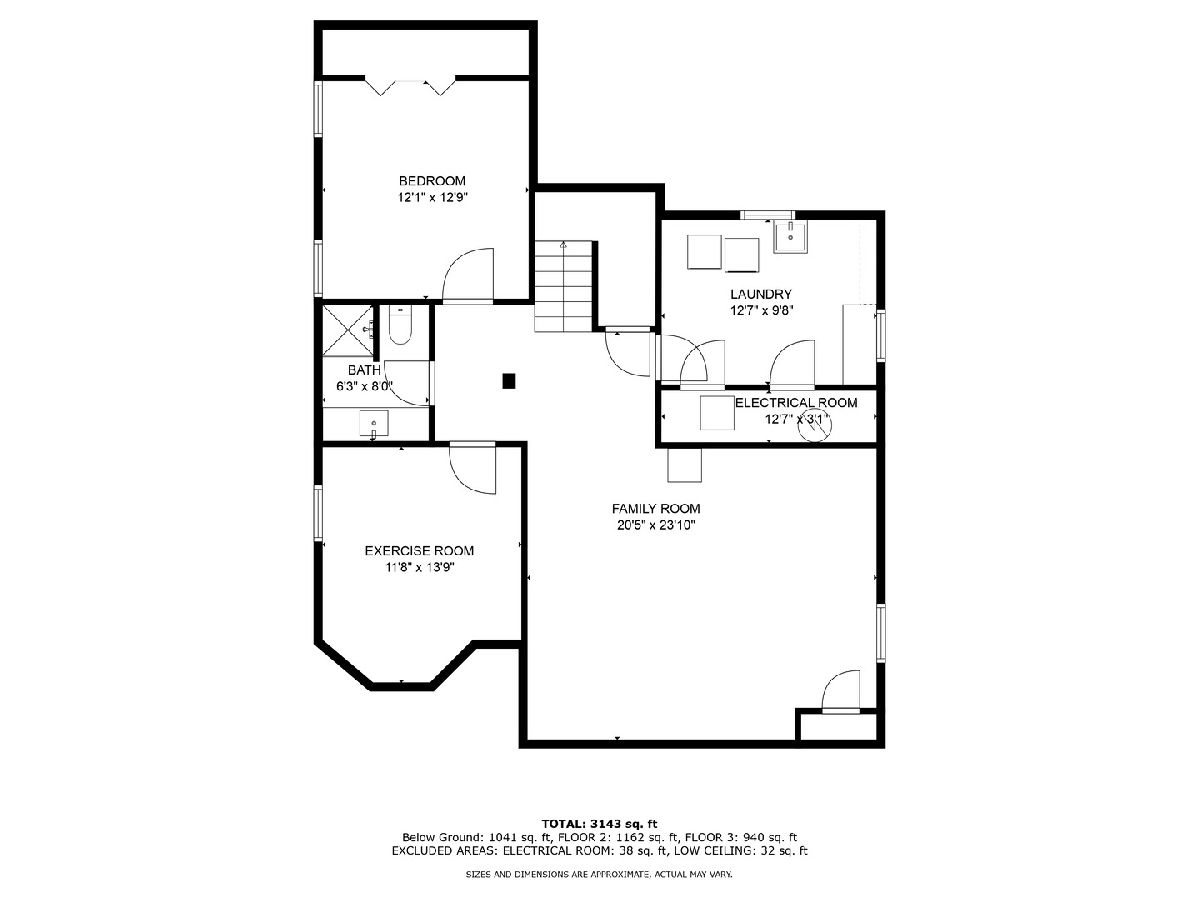
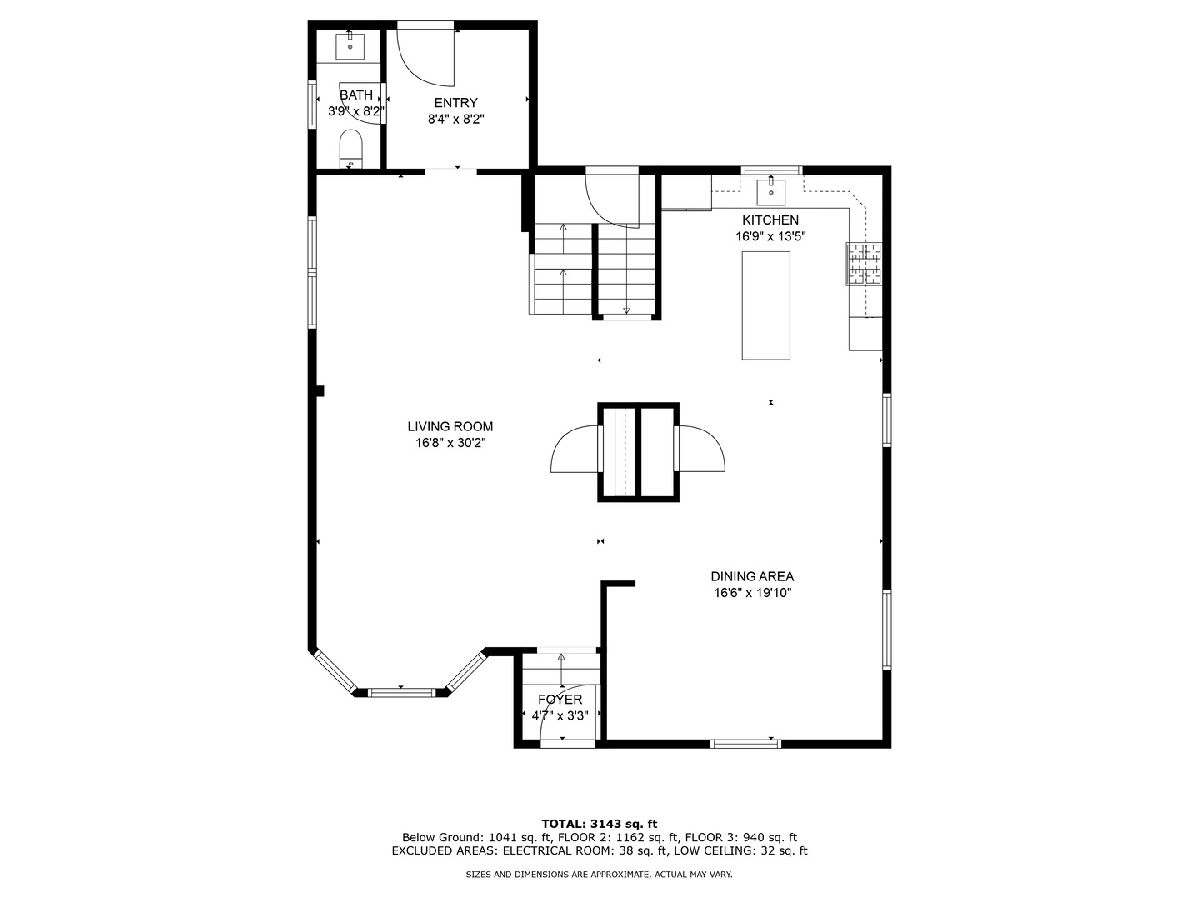
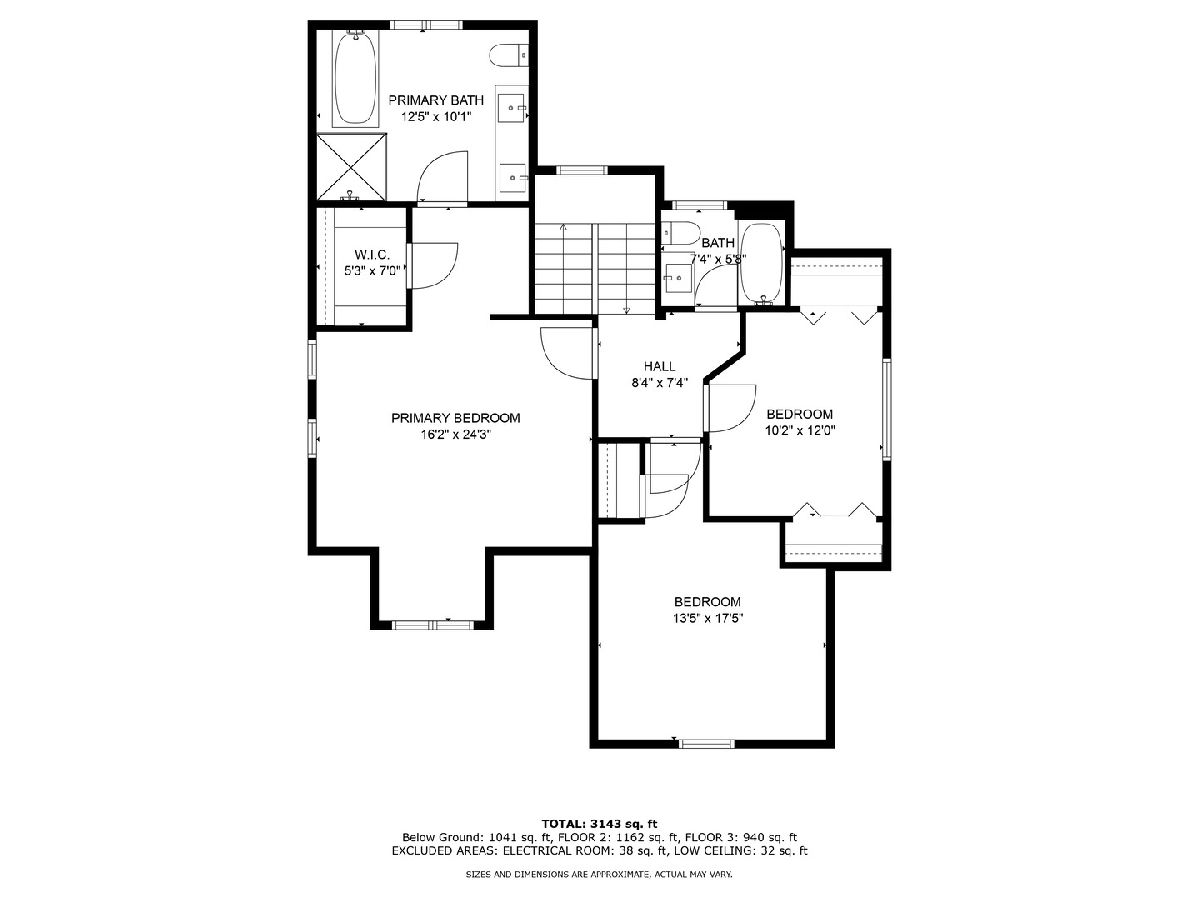
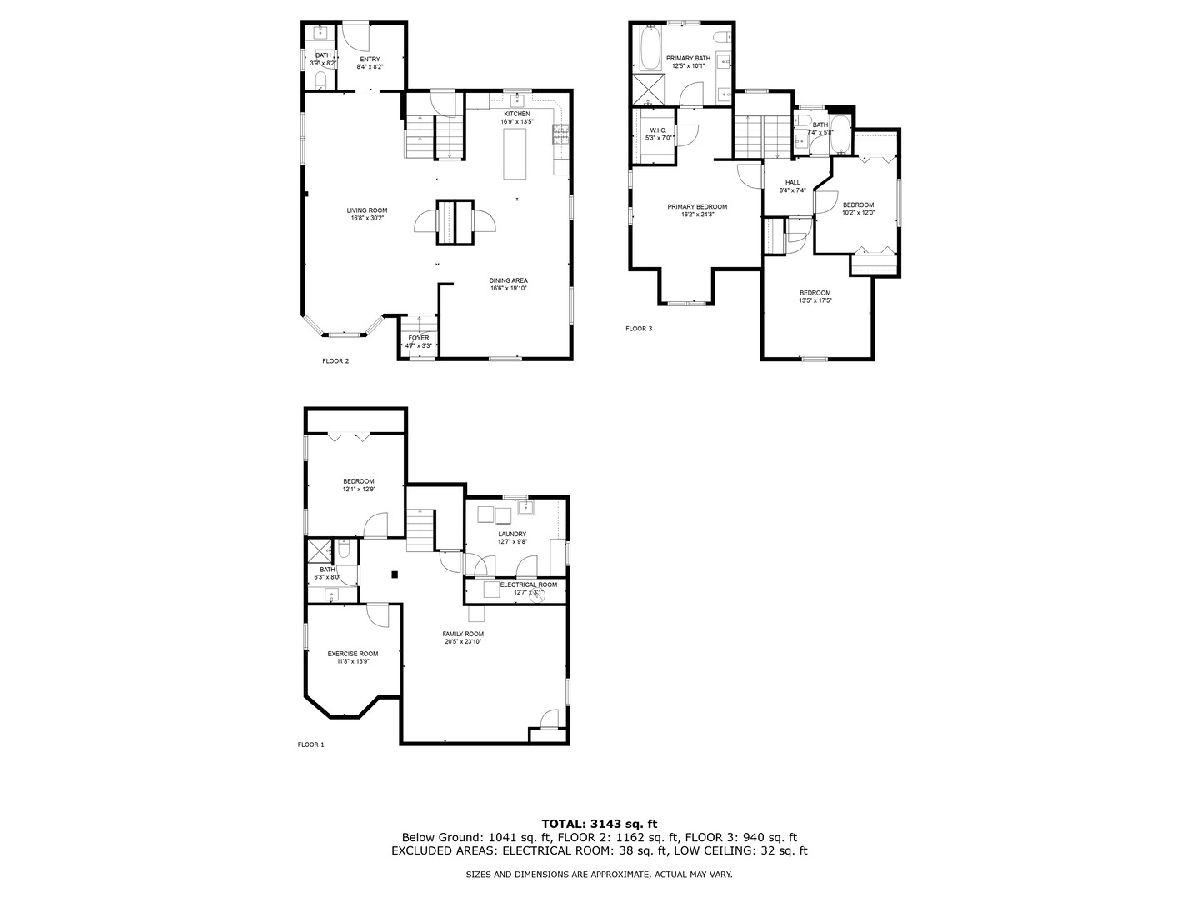
Room Specifics
Total Bedrooms: 4
Bedrooms Above Ground: 3
Bedrooms Below Ground: 1
Dimensions: —
Floor Type: —
Dimensions: —
Floor Type: —
Dimensions: —
Floor Type: —
Full Bathrooms: 4
Bathroom Amenities: Separate Shower
Bathroom in Basement: 1
Rooms: —
Basement Description: Finished,Storage Space
Other Specifics
| 2.5 | |
| — | |
| Concrete,Off Alley | |
| — | |
| — | |
| 45X136 | |
| — | |
| — | |
| — | |
| — | |
| Not in DB | |
| — | |
| — | |
| — | |
| — |
Tax History
| Year | Property Taxes |
|---|---|
| 2015 | $7,275 |
| 2018 | $7,350 |
| 2024 | $10,428 |
Contact Agent
Nearby Similar Homes
Nearby Sold Comparables
Contact Agent
Listing Provided By
HomeSmart Realty Group

