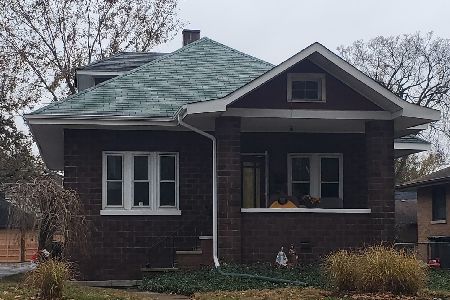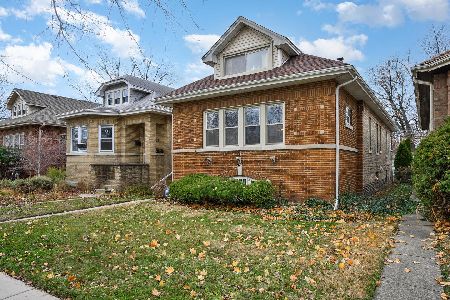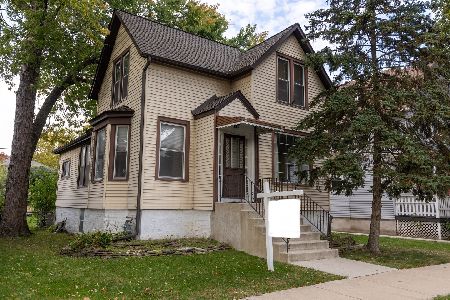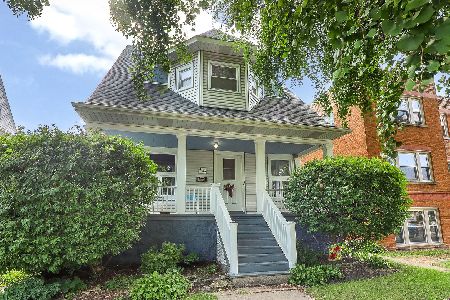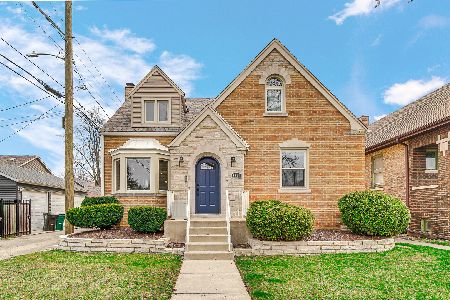3511 Maple Avenue, Berwyn, Illinois 60402
$412,000
|
Sold
|
|
| Status: | Closed |
| Sqft: | 2,700 |
| Cost/Sqft: | $159 |
| Beds: | 4 |
| Baths: | 4 |
| Year Built: | 1944 |
| Property Taxes: | $7,350 |
| Days On Market: | 3008 |
| Lot Size: | 0,14 |
Description
Stunning 3 levels of luxury living!! A total gut rehabbed in hot South Berwyn with 4 bedrooms and 3.5 baths. Enter into an amazing and bright open concept Living Rm. & Dining Rm. with exquisite ceiling design, hardwood floors and high end finishes thought the home. Chef's kitchen with granite counter tops, stainless steel appliances and a large island/breakfast bar that opens to a cozy family room for gathering and relaxing . Second level features 3 spacious, bedrooms, master bedroom with fabulous master ensuite bath with separate shower, free standing tub and 2 skylights. Lower level offers recreation room perfect for entertaining, 4th bedroom plus office or exercise room. full bath and laundry room. Beautiful yard with wood fence with double doors that open to large patio for more parking. Brand new 2 car garage plus concrete pad for 2 additional cars. Taxes do not reflect any exemptions. Make an offer, motivated seller!!
Property Specifics
| Single Family | |
| — | |
| — | |
| 1944 | |
| Full | |
| — | |
| No | |
| 0.14 |
| Cook | |
| — | |
| 0 / Not Applicable | |
| None | |
| Public | |
| Public Sewer | |
| 09783664 | |
| 16313010100000 |
Property History
| DATE: | EVENT: | PRICE: | SOURCE: |
|---|---|---|---|
| 24 Apr, 2015 | Sold | $132,000 | MRED MLS |
| 26 Feb, 2015 | Under contract | $125,000 | MRED MLS |
| 6 Feb, 2015 | Listed for sale | $125,000 | MRED MLS |
| 26 Feb, 2018 | Sold | $412,000 | MRED MLS |
| 21 Dec, 2017 | Under contract | $428,900 | MRED MLS |
| — | Last price change | $431,900 | MRED MLS |
| 22 Oct, 2017 | Listed for sale | $431,900 | MRED MLS |
| 23 May, 2024 | Sold | $575,000 | MRED MLS |
| 11 Apr, 2024 | Under contract | $584,900 | MRED MLS |
| — | Last price change | $595,000 | MRED MLS |
| 27 Mar, 2024 | Listed for sale | $595,000 | MRED MLS |
Room Specifics
Total Bedrooms: 4
Bedrooms Above Ground: 4
Bedrooms Below Ground: 0
Dimensions: —
Floor Type: Carpet
Dimensions: —
Floor Type: Carpet
Dimensions: —
Floor Type: Ceramic Tile
Full Bathrooms: 4
Bathroom Amenities: Separate Shower
Bathroom in Basement: 1
Rooms: Recreation Room,Office,Foyer,Mud Room
Basement Description: Finished
Other Specifics
| 2 | |
| Concrete Perimeter | |
| — | |
| Patio, Storms/Screens | |
| Fenced Yard | |
| 6165 | |
| Finished | |
| Full | |
| Skylight(s) | |
| Range, Microwave, Dishwasher, Refrigerator | |
| Not in DB | |
| — | |
| — | |
| — | |
| — |
Tax History
| Year | Property Taxes |
|---|---|
| 2015 | $7,275 |
| 2018 | $7,350 |
| 2024 | $10,428 |
Contact Agent
Nearby Similar Homes
Nearby Sold Comparables
Contact Agent
Listing Provided By
Chicagoland Brokers, Inc.

