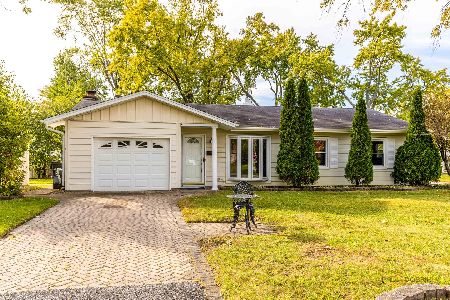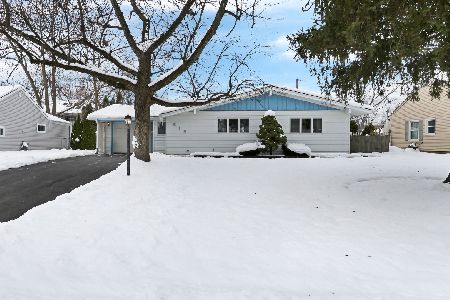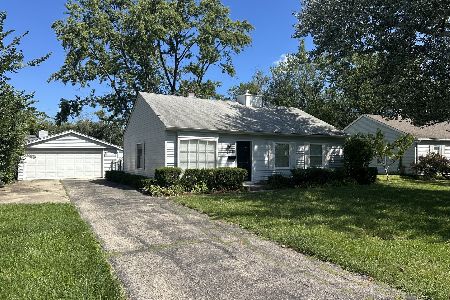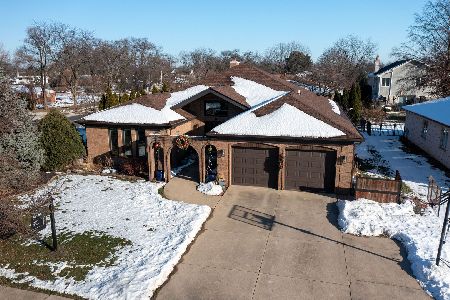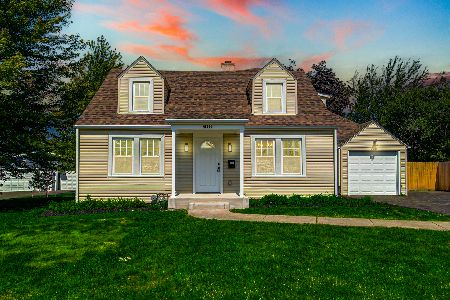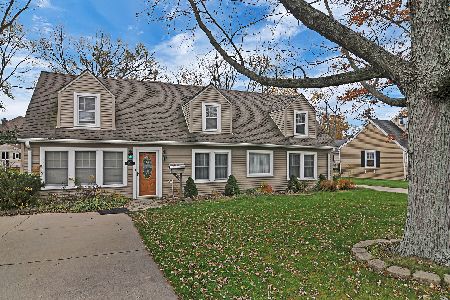3511 Meadow Lane, Glenview, Illinois 60025
$650,000
|
Sold
|
|
| Status: | Closed |
| Sqft: | 4,038 |
| Cost/Sqft: | $161 |
| Beds: | 5 |
| Baths: | 4 |
| Year Built: | 1946 |
| Property Taxes: | $9,629 |
| Days On Market: | 1719 |
| Lot Size: | 0,28 |
Description
Meticulously maintained and updated Glenview home. Inviting covered front porch greets you into this sun drenched and open concept home. Living Room with gleaming hardwood floors and elegant gas log fireplace is nestled perfectly between Dining Room and Home Office with new carpeting. Kitchen enjoys white perimeter cabinetry with quartz counters and further accentuated with cinnamon stained peninsula cabinetry, subway tiled backsplash, stainless steel appliances, pantry, utility closet & access to backyard. Entertaining is a breeze with adjacent Family Room with plantation shutters. Two bedrooms with spacious closets and full bath are perfect for multi-generational living. Laundry, Powder Room & Foyer complete the main level. Escape at the end of the day to the Primary Bedroom complete with large WIC & updated en suite('14) with stand up shower, soaking tub and dual vanity sinks. Fabulous Jack & Jill bedrooms with generous closet space and neutrally decorated and updated bathroom('14). Lower Level awaits your design ideas and can be converted to Exercise Room, Rec/Play or whatever you wish. Exterior living is at its finest with fenced yard, Trex deck, vegetable garden & fire pit area. Other highlights: cedar exterior, 200 amps, refinished hardwood flooring('21), new exterior lighting, Nest thermostat, newer furnace, a/c and water heater(all '16), newer roof('15), newer skylight, 2 car garage & more! Just minutes to schools, parks, recreation, pool, golf, dining & shopping. Check out 3D tour and video!
Property Specifics
| Single Family | |
| — | |
| Farmhouse | |
| 1946 | |
| Partial | |
| — | |
| No | |
| 0.28 |
| Cook | |
| Countryside | |
| — / Not Applicable | |
| None | |
| Public | |
| Public Sewer | |
| 11058306 | |
| 04333060240000 |
Nearby Schools
| NAME: | DISTRICT: | DISTANCE: | |
|---|---|---|---|
|
Grade School
Henking Elementary School |
34 | — | |
|
Middle School
Attea Middle School |
34 | Not in DB | |
|
High School
Glenbrook South High School |
225 | Not in DB | |
|
Alternate Elementary School
Hoffman Elementary School |
— | Not in DB | |
Property History
| DATE: | EVENT: | PRICE: | SOURCE: |
|---|---|---|---|
| 11 Jun, 2021 | Sold | $650,000 | MRED MLS |
| 12 May, 2021 | Under contract | $650,000 | MRED MLS |
| 7 May, 2021 | Listed for sale | $650,000 | MRED MLS |
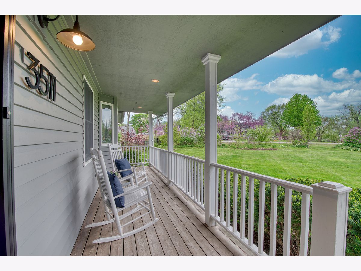
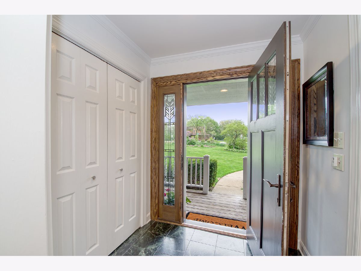
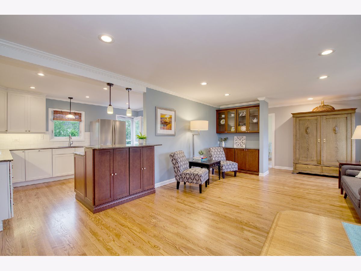
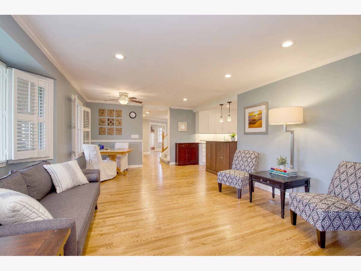
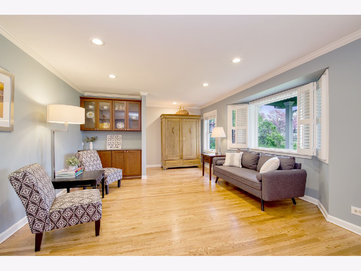
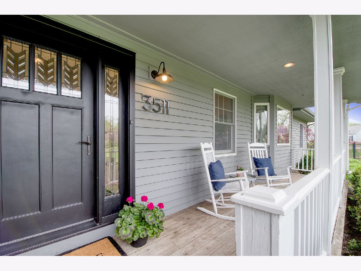
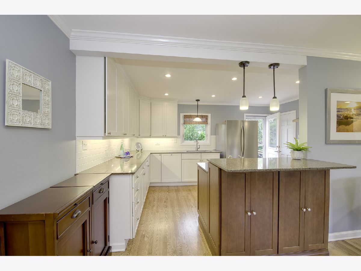
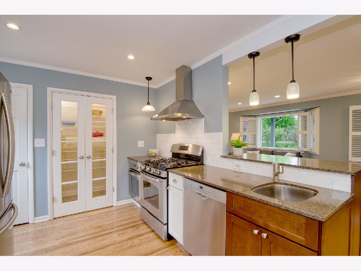
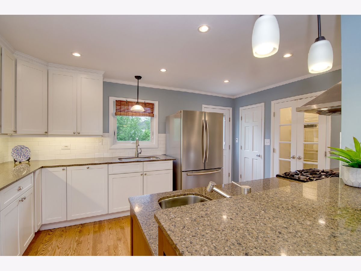
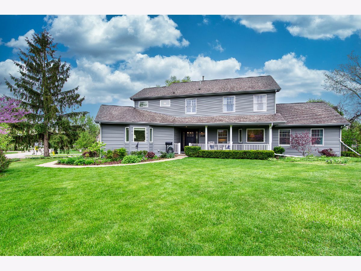
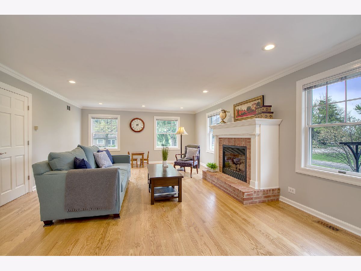
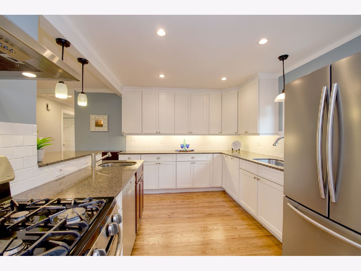
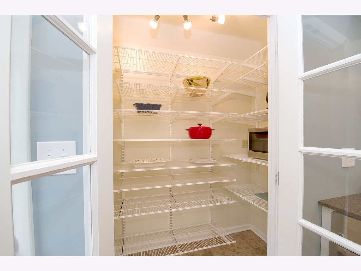
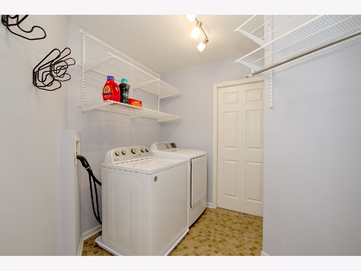
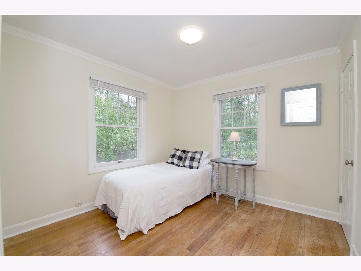
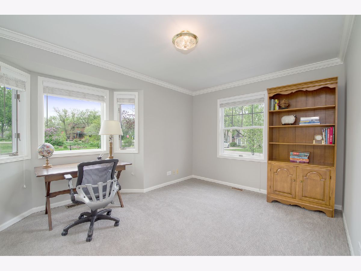
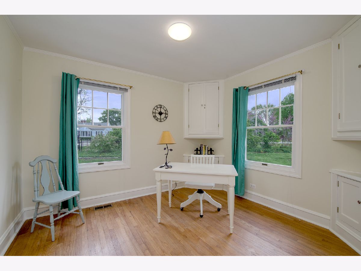
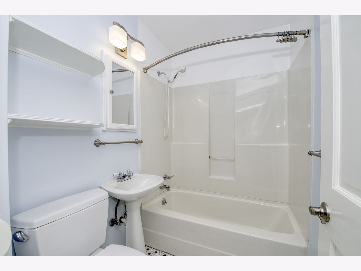
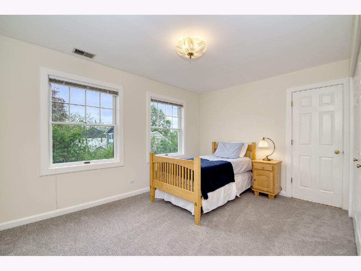
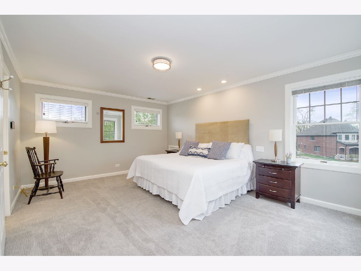
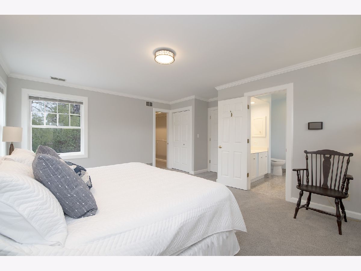
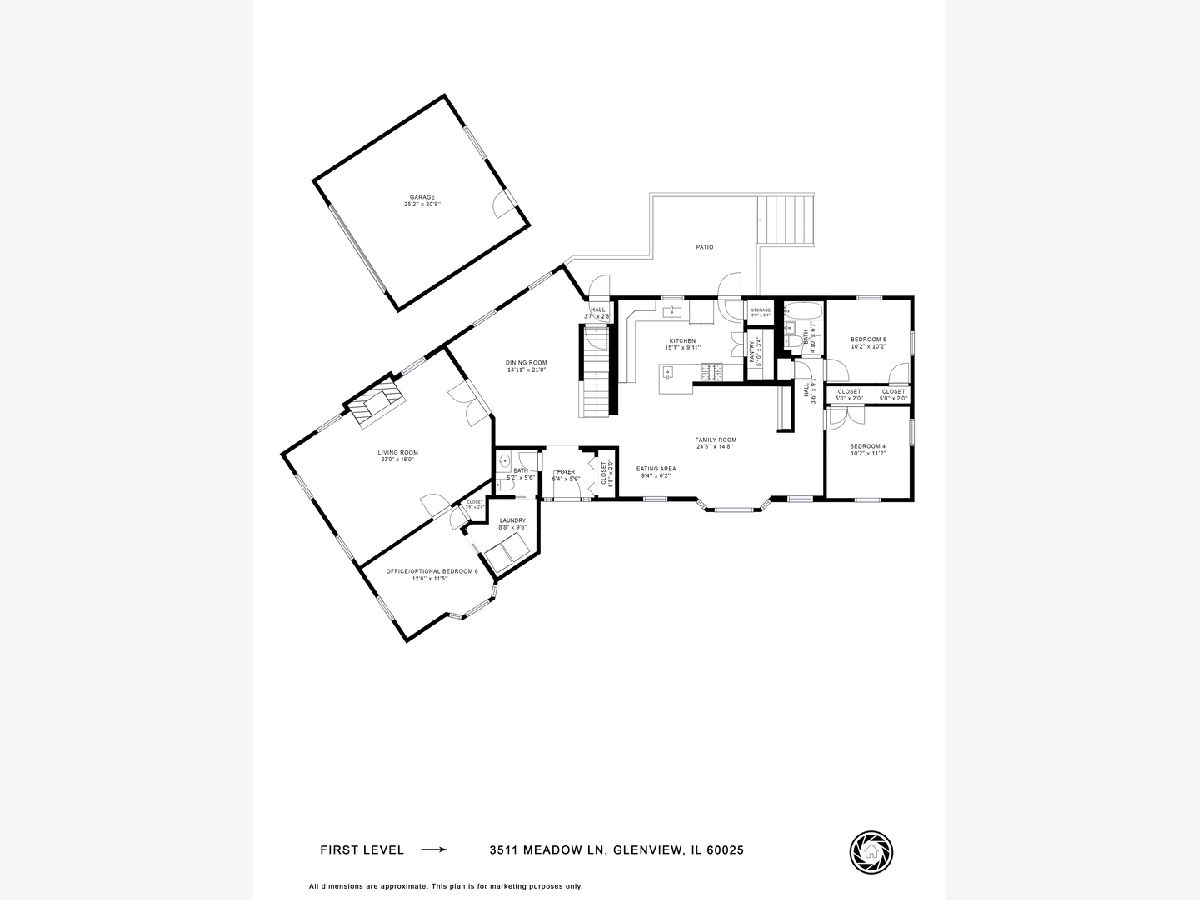
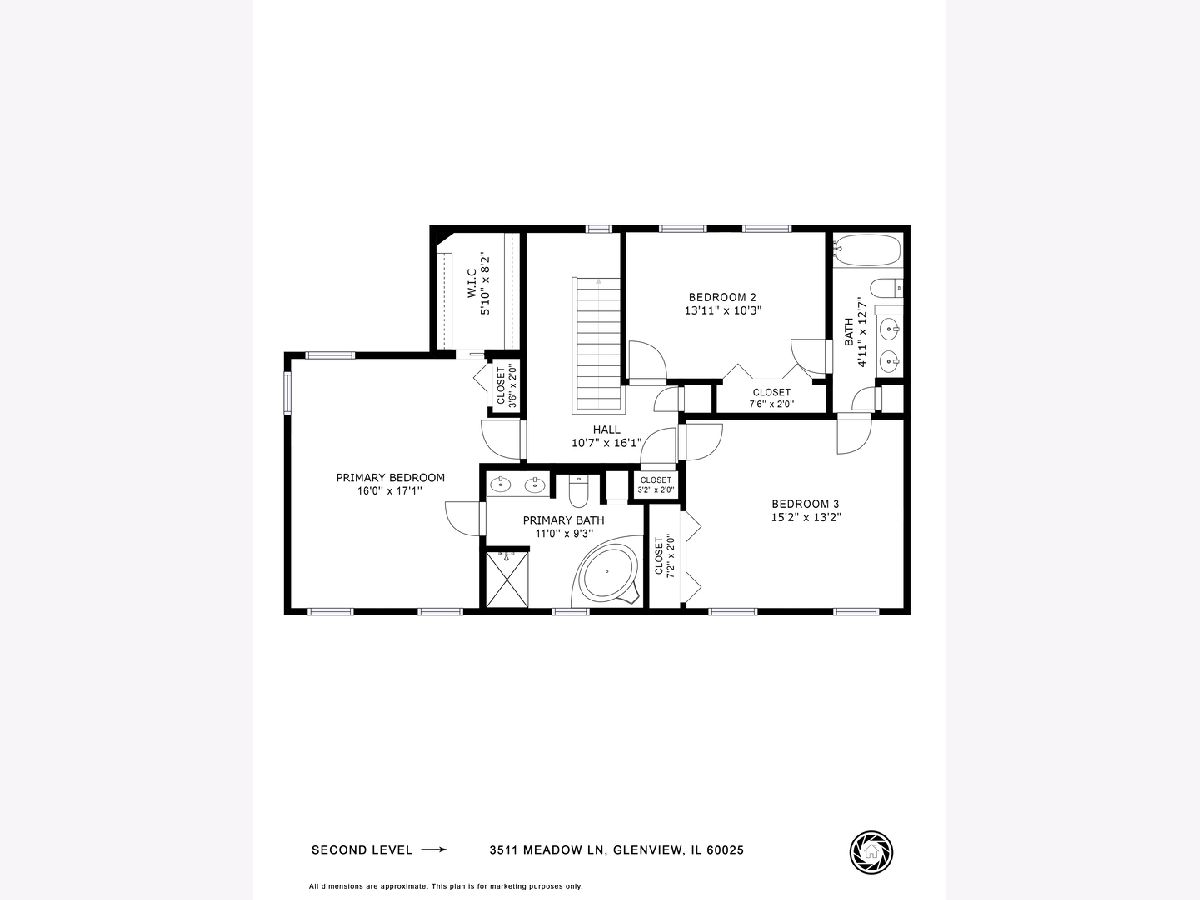
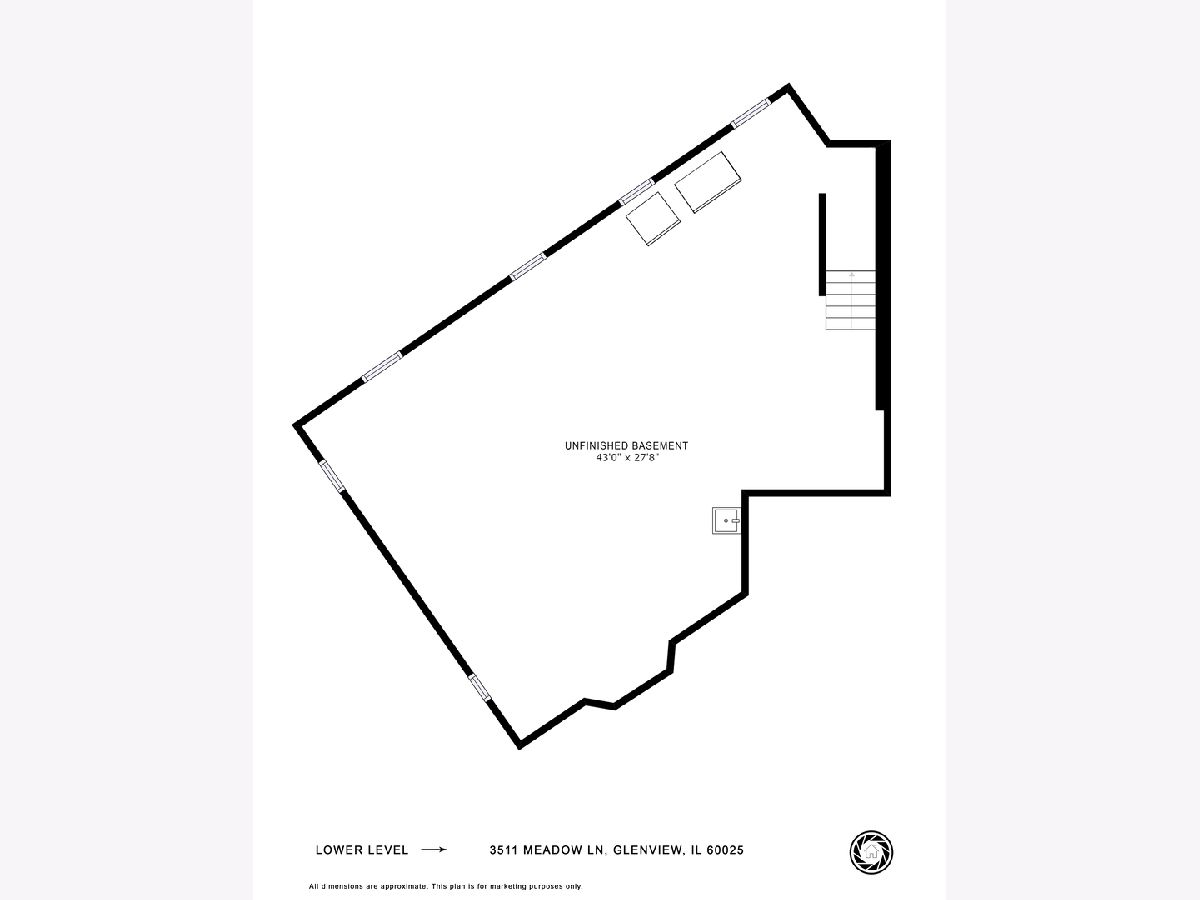
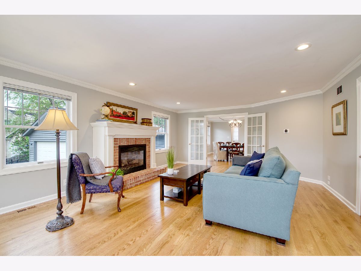
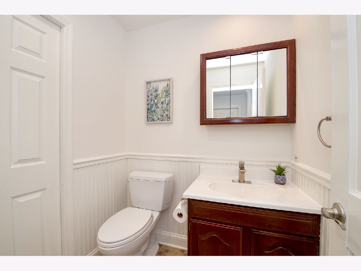
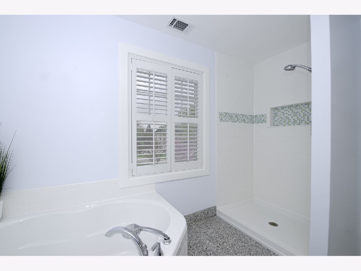
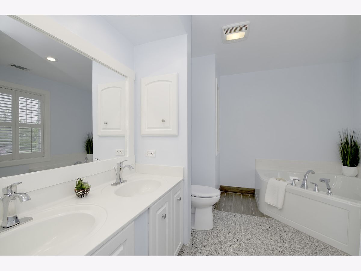
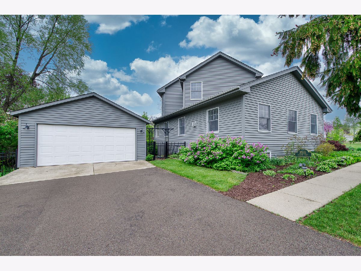
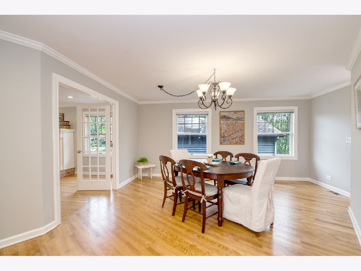
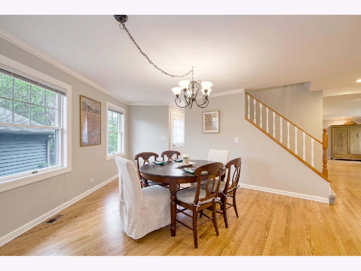
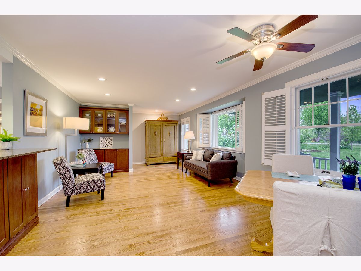
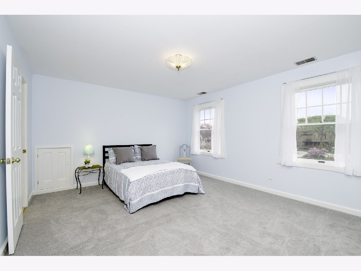
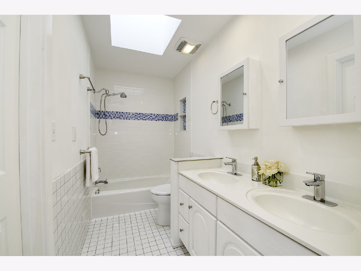
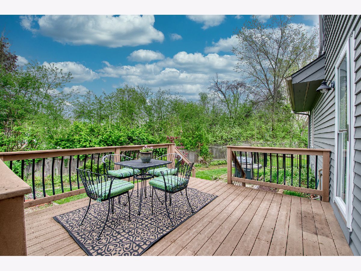
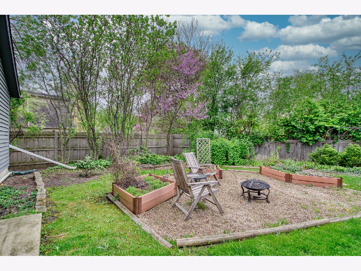
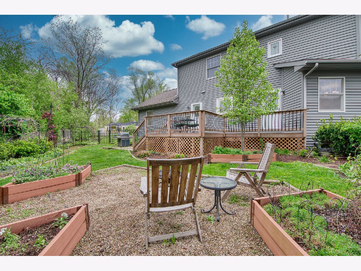
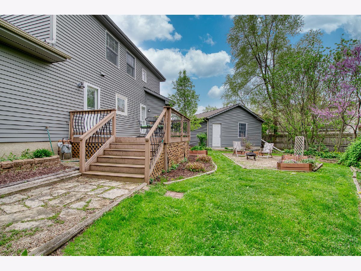
Room Specifics
Total Bedrooms: 5
Bedrooms Above Ground: 5
Bedrooms Below Ground: 0
Dimensions: —
Floor Type: Carpet
Dimensions: —
Floor Type: Carpet
Dimensions: —
Floor Type: Hardwood
Dimensions: —
Floor Type: —
Full Bathrooms: 4
Bathroom Amenities: Separate Shower,Double Sink,Soaking Tub
Bathroom in Basement: 0
Rooms: Bedroom 5,Eating Area,Foyer,Office,Pantry,Utility Room-Lower Level,Walk In Closet
Basement Description: Unfinished
Other Specifics
| 2 | |
| — | |
| Asphalt | |
| Deck, Patio | |
| Corner Lot,Fenced Yard | |
| 103X129X20X148X86 | |
| — | |
| Full | |
| Skylight(s), Hardwood Floors, First Floor Bedroom, First Floor Laundry, First Floor Full Bath, Built-in Features, Walk-In Closet(s) | |
| Range, Dishwasher, Refrigerator, Washer, Dryer, Disposal, Stainless Steel Appliance(s), Built-In Oven, Range Hood | |
| Not in DB | |
| Park | |
| — | |
| — | |
| Gas Log, Gas Starter |
Tax History
| Year | Property Taxes |
|---|---|
| 2021 | $9,629 |
Contact Agent
Nearby Similar Homes
Nearby Sold Comparables
Contact Agent
Listing Provided By
@properties


