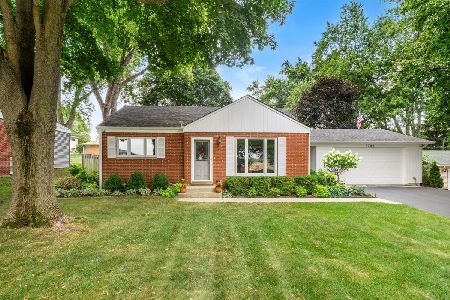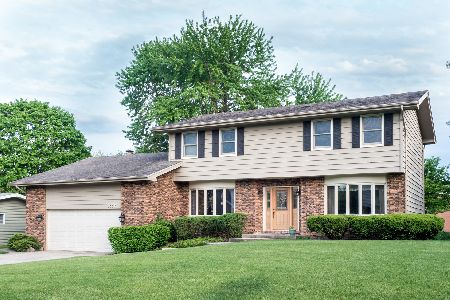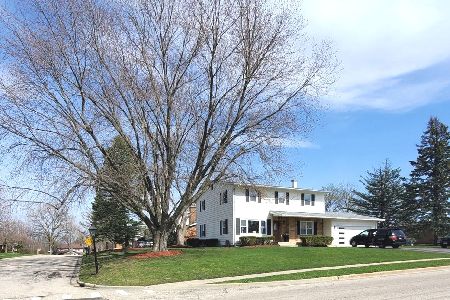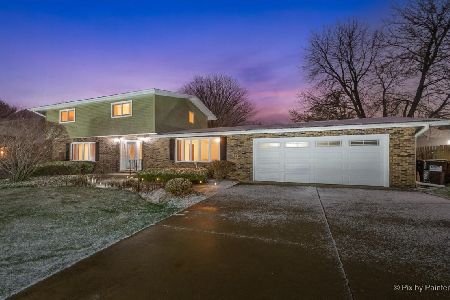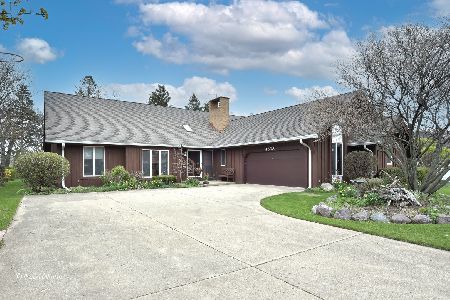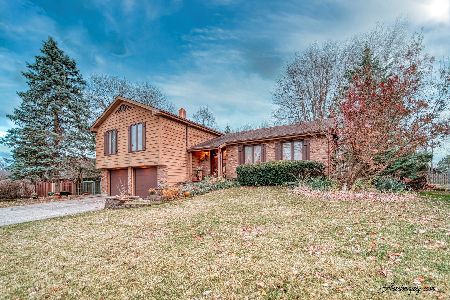3511 W Shepherd Hill Lane, Mchenry, Illinois 60050
$399,000
|
Sold
|
|
| Status: | Closed |
| Sqft: | 2,352 |
| Cost/Sqft: | $170 |
| Beds: | 4 |
| Baths: | 4 |
| Year Built: | 1976 |
| Property Taxes: | $10,005 |
| Days On Market: | 216 |
| Lot Size: | 0,00 |
Description
Welcome to Your Forever Home! Quietly nestled in a desirable golf course community and within walking distance to schools and the charming downtown area, this stunning home truly has it all. Featuring 4 spacious bedrooms, 3.5 luxurious bathrooms, a beautifully finished basement, and two welcoming family rooms on the main level, there's room for everyone to live, relax, and entertain. A large laundry room and formal dining room complete the smart layout. Let's start with the heart of the home: the remodeled chef's kitchen. Enjoy sleek quartz countertops, soft-close cabinets and drawers, and brand-new stainless steel appliances-a dream for any cook. Each oversized bedroom offers a peaceful retreat, perfect for any age or lifestyle. The fully renovated bathrooms exude modern luxury and comfort. One of the family rooms features a charming brick fireplace, ideal for cozy nights and holiday traditions. Large windows throughout flood the space with natural light, creating a warm and inviting atmosphere. The completely redone basement offers ample storage and incredible space for entertaining, hosting game nights, or enjoying movies with loved ones. This is the one you've been waiting for-schedule your showing today and fall in love!
Property Specifics
| Single Family | |
| — | |
| — | |
| 1976 | |
| — | |
| — | |
| No | |
| — |
| — | |
| — | |
| — / Not Applicable | |
| — | |
| — | |
| — | |
| 12367444 | |
| 9354020030 |
Property History
| DATE: | EVENT: | PRICE: | SOURCE: |
|---|---|---|---|
| 18 Aug, 2025 | Sold | $399,000 | MRED MLS |
| 27 May, 2025 | Under contract | $399,900 | MRED MLS |
| 16 May, 2025 | Listed for sale | $399,900 | MRED MLS |
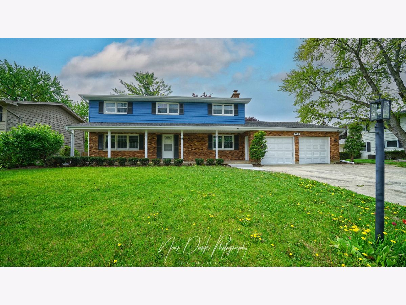
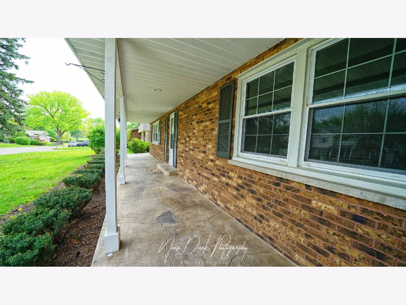
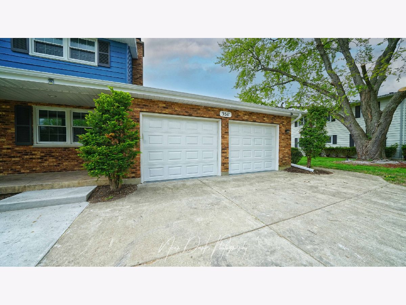
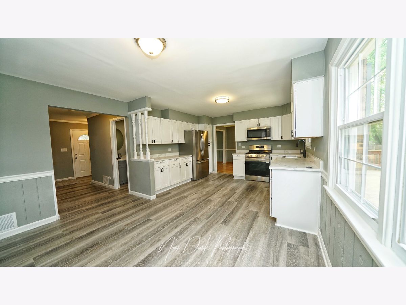
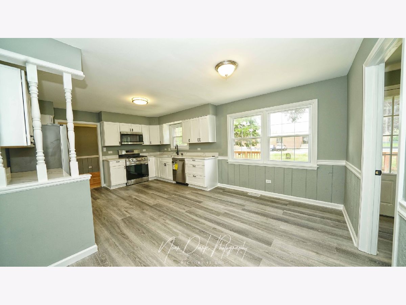
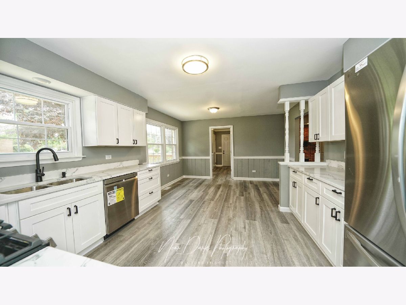
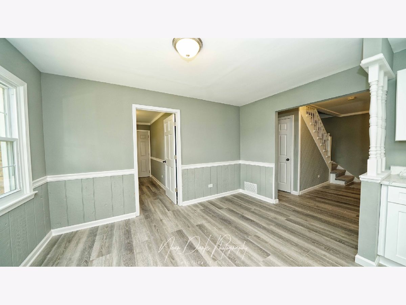
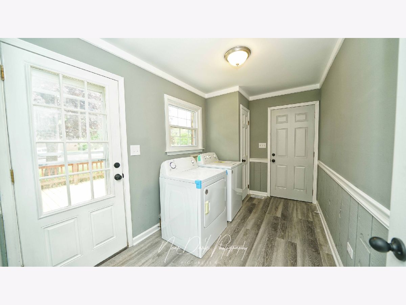
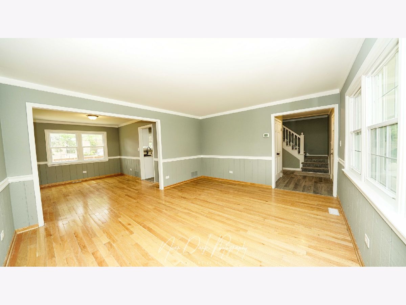
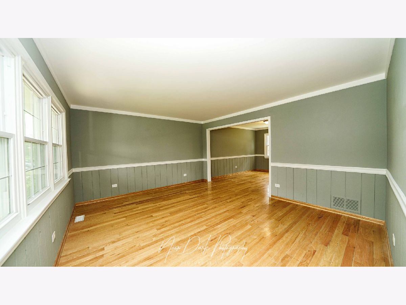
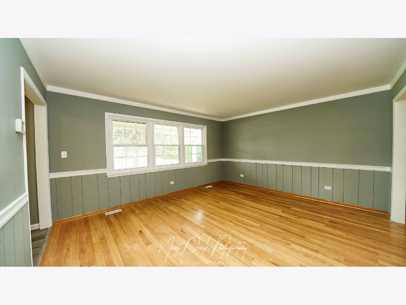
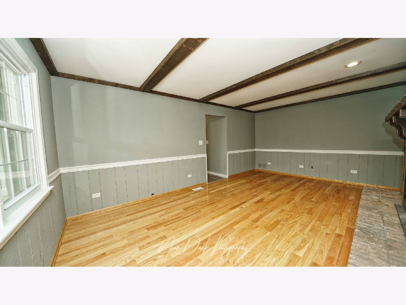
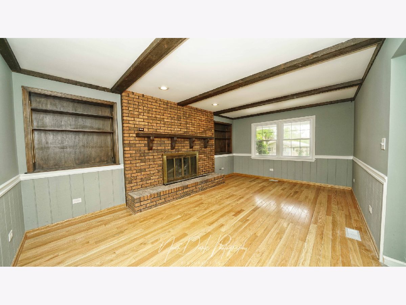
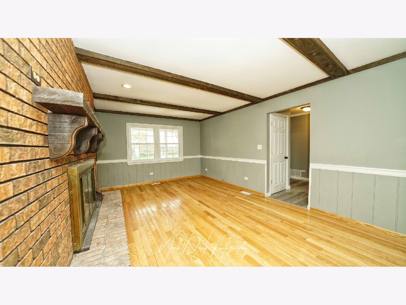
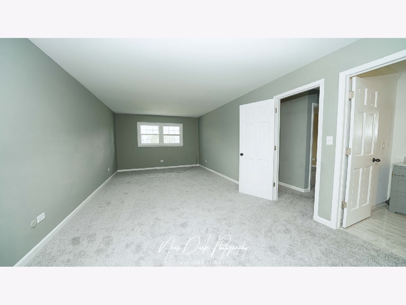
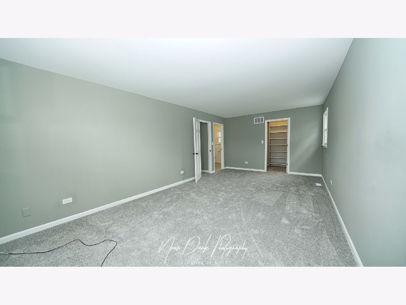
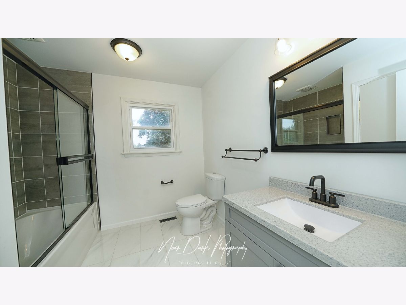
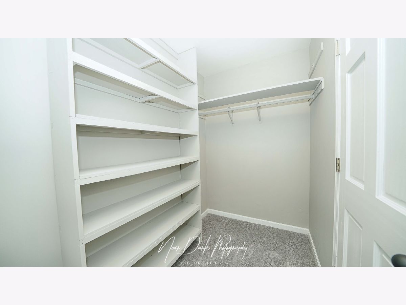
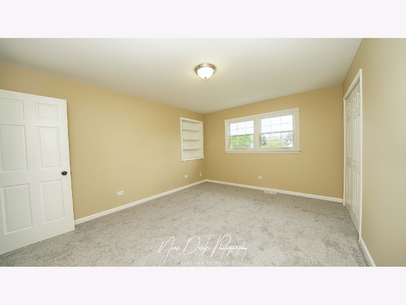
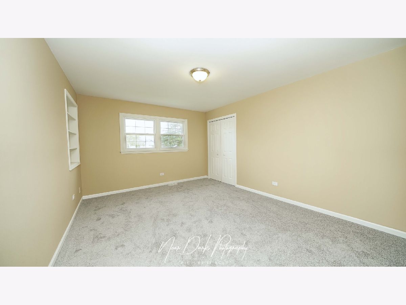
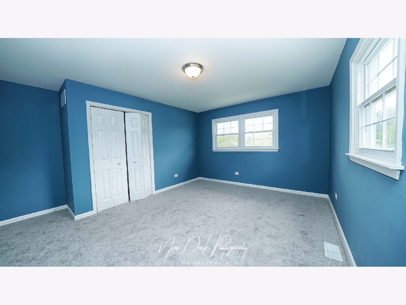
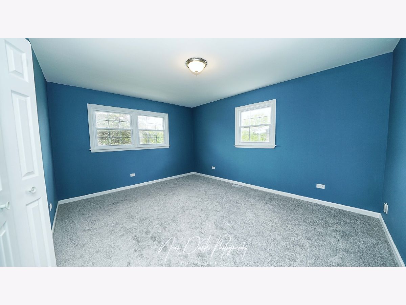
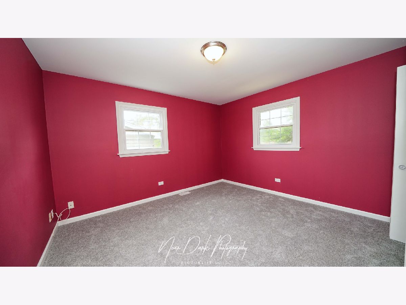
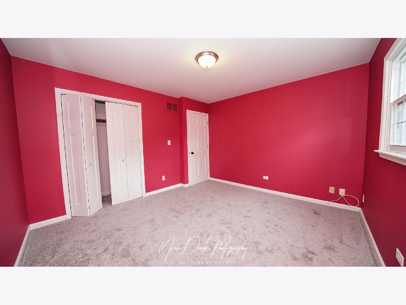
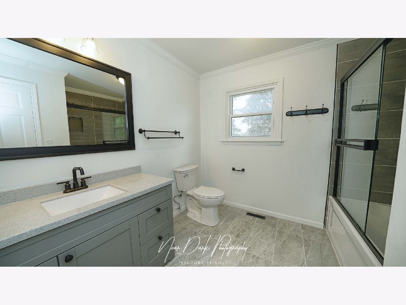
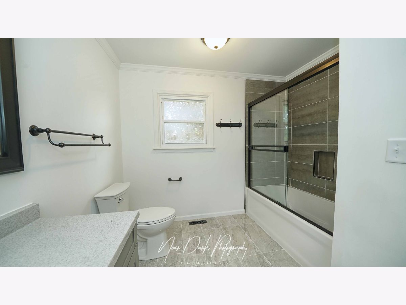
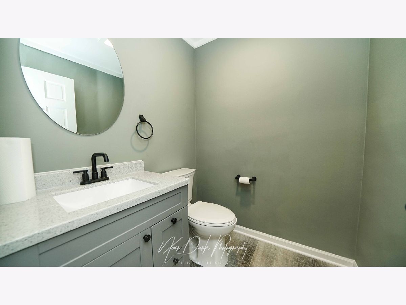
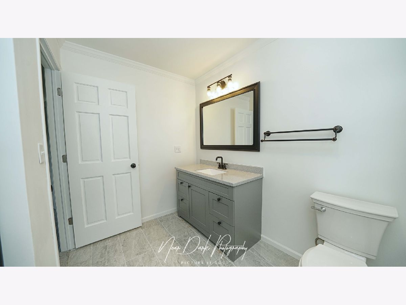
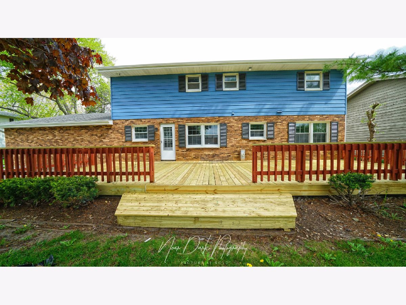
Room Specifics
Total Bedrooms: 4
Bedrooms Above Ground: 4
Bedrooms Below Ground: 0
Dimensions: —
Floor Type: —
Dimensions: —
Floor Type: —
Dimensions: —
Floor Type: —
Full Bathrooms: 4
Bathroom Amenities: —
Bathroom in Basement: 1
Rooms: —
Basement Description: —
Other Specifics
| 2 | |
| — | |
| — | |
| — | |
| — | |
| 140X88 | |
| — | |
| — | |
| — | |
| — | |
| Not in DB | |
| — | |
| — | |
| — | |
| — |
Tax History
| Year | Property Taxes |
|---|---|
| 2025 | $10,005 |
Contact Agent
Nearby Similar Homes
Nearby Sold Comparables
Contact Agent
Listing Provided By
Keller Williams North Shore West

