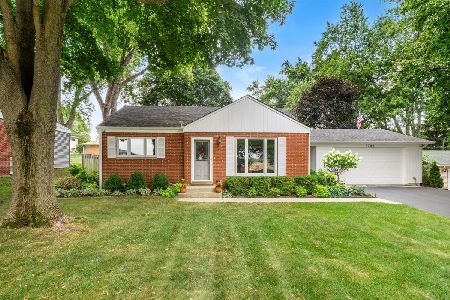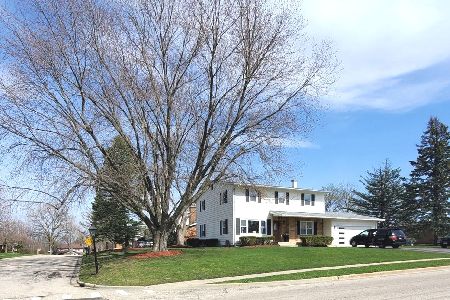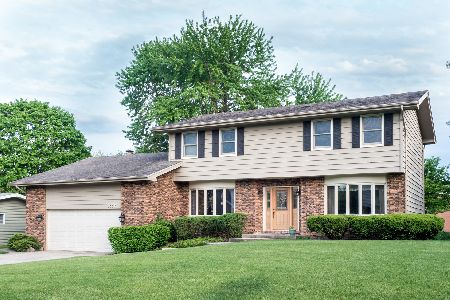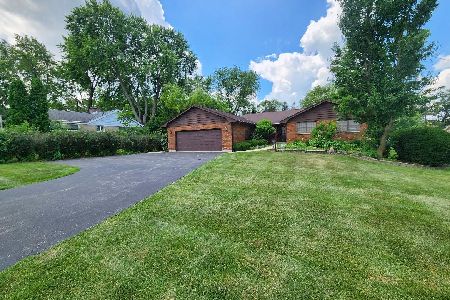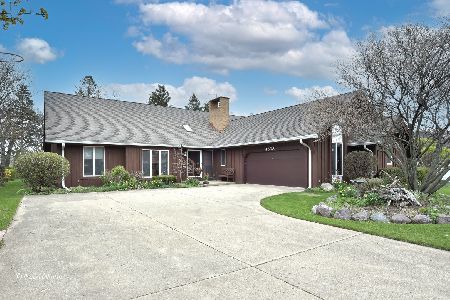410 Green Street, Mchenry, Illinois 60050
$232,000
|
Sold
|
|
| Status: | Closed |
| Sqft: | 2,776 |
| Cost/Sqft: | $90 |
| Beds: | 5 |
| Baths: | 3 |
| Year Built: | 1966 |
| Property Taxes: | $8,096 |
| Days On Market: | 2803 |
| Lot Size: | 0,00 |
Description
Home Sweet Home, this beautifully maintained, quality built two story is in the very heart of McHenry! Walking distance to schools, city park with pool, shops, movie theatre, restaurants, riverwalk & more! Beautiful solid oak 6 panel doors, hardwood floors throughout entire home! Granite countertops in kitchen and all baths! 42" oak cabinets and island in spacious country kitchen. Formal living and dining room, 1st floor bedroom, 1st floor laundry, 4 large bedrooms upstairs, master has private bath and two closets. Finished basement has family room and game area. Unfinished area for extra storage. New roof 2015, New furnace 2013, ADT security system, Huge patio for outdoor entertaining, Driveway has convenient additional side drive. This might be just the home you've been waiting for!
Property Specifics
| Single Family | |
| — | |
| — | |
| 1966 | |
| Full | |
| 2 STORY | |
| No | |
| — |
| Mc Henry | |
| — | |
| 0 / Not Applicable | |
| None | |
| Public | |
| Public Sewer | |
| 09916812 | |
| 0935402002 |
Property History
| DATE: | EVENT: | PRICE: | SOURCE: |
|---|---|---|---|
| 18 Jun, 2018 | Sold | $232,000 | MRED MLS |
| 18 Apr, 2018 | Under contract | $249,000 | MRED MLS |
| 14 Apr, 2018 | Listed for sale | $249,000 | MRED MLS |
| 20 Jul, 2022 | Sold | $300,000 | MRED MLS |
| 18 Jun, 2022 | Under contract | $314,900 | MRED MLS |
| — | Last price change | $339,000 | MRED MLS |
| 25 Apr, 2022 | Listed for sale | $339,000 | MRED MLS |
Room Specifics
Total Bedrooms: 5
Bedrooms Above Ground: 5
Bedrooms Below Ground: 0
Dimensions: —
Floor Type: Hardwood
Dimensions: —
Floor Type: Hardwood
Dimensions: —
Floor Type: Hardwood
Dimensions: —
Floor Type: —
Full Bathrooms: 3
Bathroom Amenities: —
Bathroom in Basement: 0
Rooms: Bedroom 5,Breakfast Room,Game Room
Basement Description: Finished
Other Specifics
| 2 | |
| — | |
| Asphalt,Side Drive | |
| Patio | |
| Corner Lot | |
| 140X100 | |
| — | |
| Full | |
| Hardwood Floors, First Floor Bedroom, First Floor Laundry | |
| Range, Microwave, Dishwasher, Refrigerator, Freezer, Washer, Dryer, Disposal | |
| Not in DB | |
| Sidewalks | |
| — | |
| — | |
| — |
Tax History
| Year | Property Taxes |
|---|---|
| 2018 | $8,096 |
| 2022 | $8,352 |
Contact Agent
Nearby Similar Homes
Nearby Sold Comparables
Contact Agent
Listing Provided By
CENTURY 21 Roberts & Andrews

