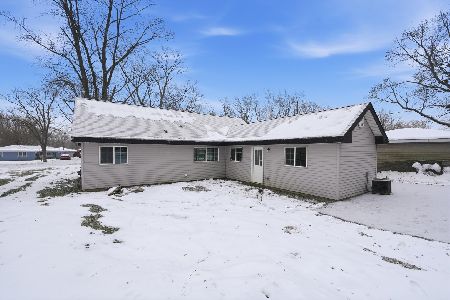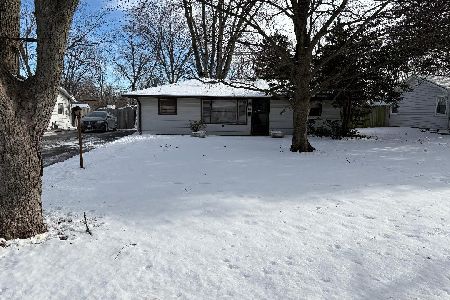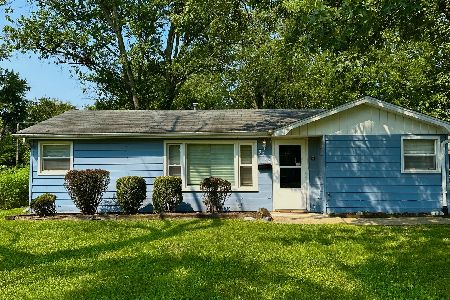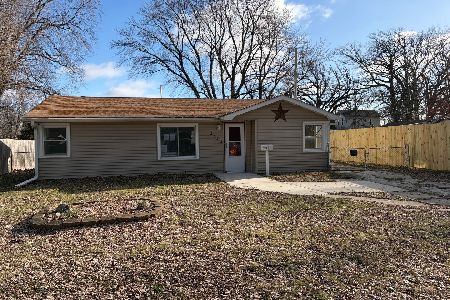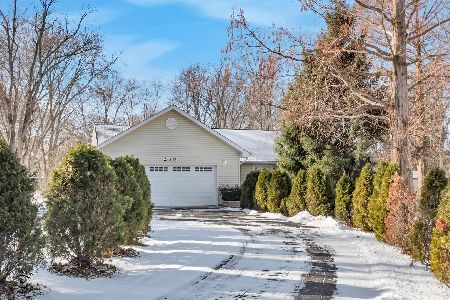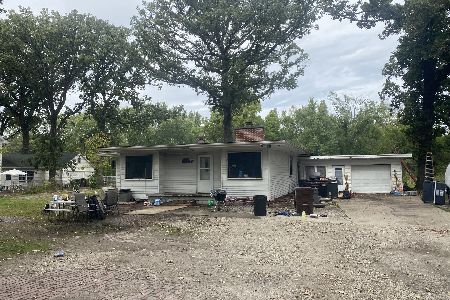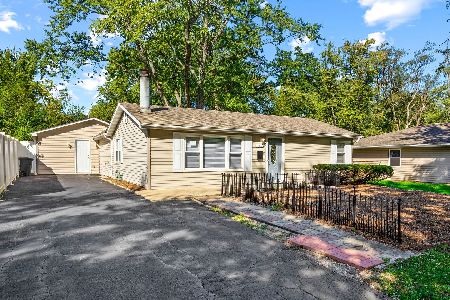3512 Ashland Avenue, Steger, Illinois 60475
$165,000
|
Sold
|
|
| Status: | Closed |
| Sqft: | 1,534 |
| Cost/Sqft: | $108 |
| Beds: | 3 |
| Baths: | 1 |
| Year Built: | 1954 |
| Property Taxes: | $4,533 |
| Days On Market: | 289 |
| Lot Size: | 0,00 |
Description
* SOLD BEFORE PRINT*
Property Specifics
| Single Family | |
| — | |
| — | |
| 1954 | |
| — | |
| — | |
| No | |
| — |
| Will | |
| — | |
| — / Not Applicable | |
| — | |
| — | |
| — | |
| 12342192 | |
| 3215051060300000 |
Nearby Schools
| NAME: | DISTRICT: | DISTANCE: | |
|---|---|---|---|
|
High School
Bloom Trail High School |
206 | Not in DB | |
Property History
| DATE: | EVENT: | PRICE: | SOURCE: |
|---|---|---|---|
| 26 Sep, 2008 | Sold | $53,000 | MRED MLS |
| 12 Sep, 2008 | Under contract | $54,900 | MRED MLS |
| — | Last price change | $73,900 | MRED MLS |
| 16 Jul, 2008 | Listed for sale | $73,900 | MRED MLS |
| 27 May, 2025 | Sold | $165,000 | MRED MLS |
| 17 Apr, 2025 | Under contract | $165,000 | MRED MLS |
| 17 Apr, 2025 | Listed for sale | $165,000 | MRED MLS |
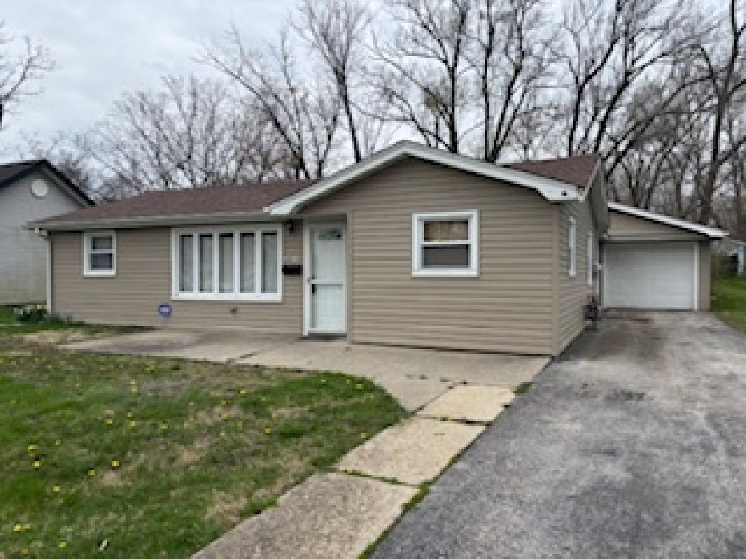
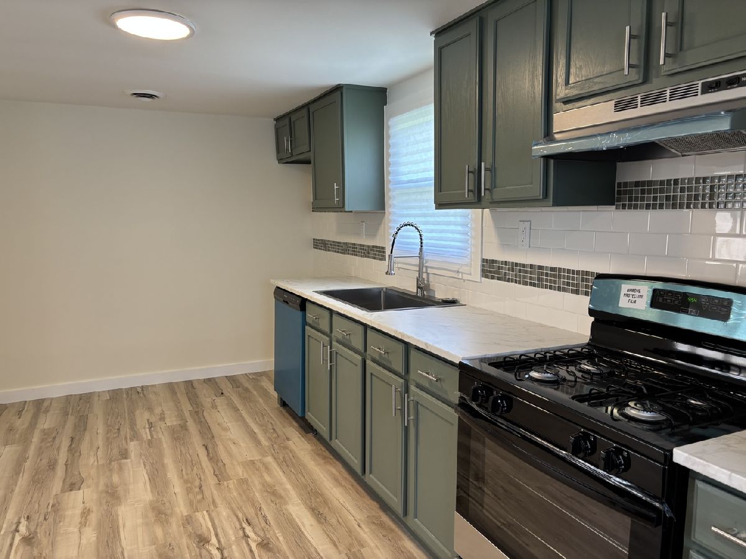
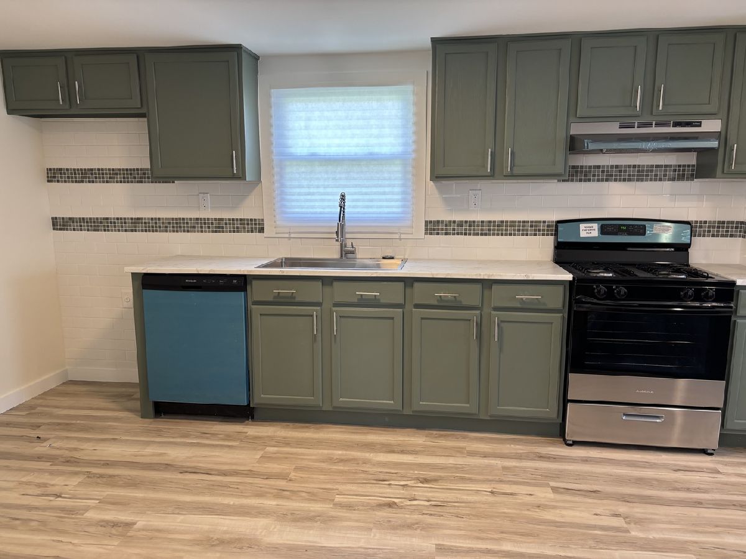
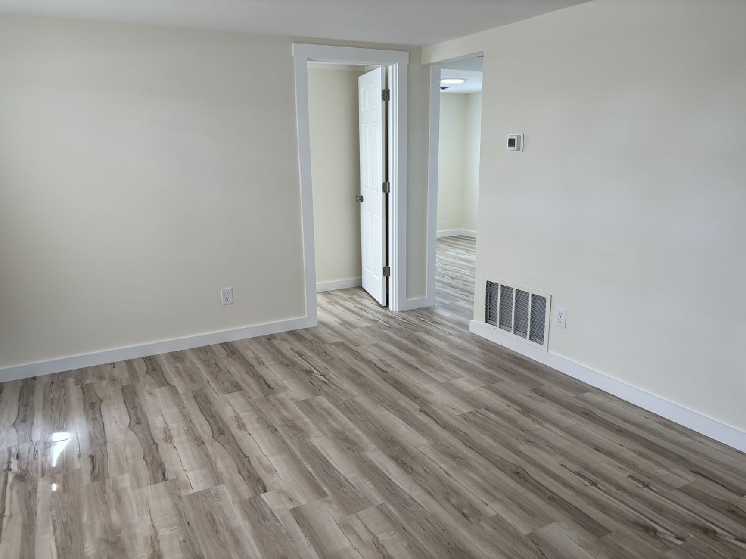
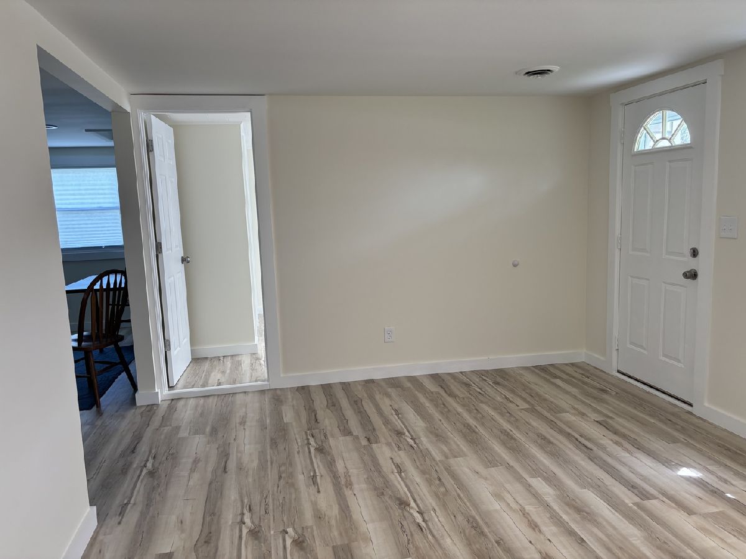
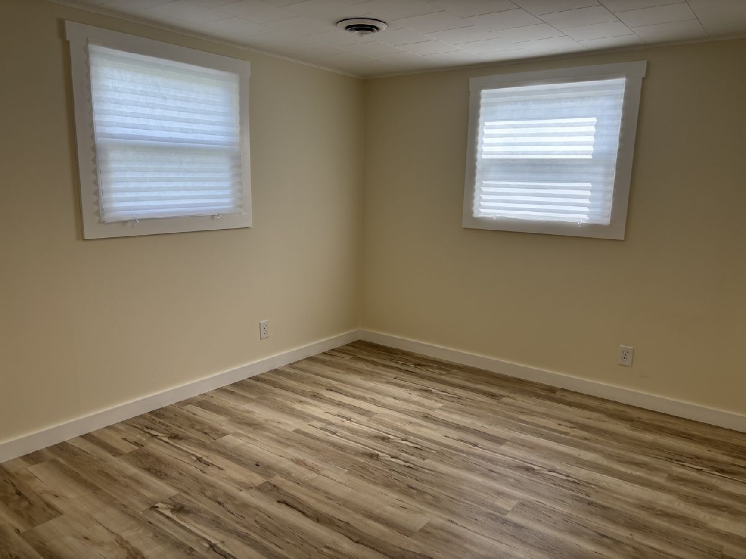
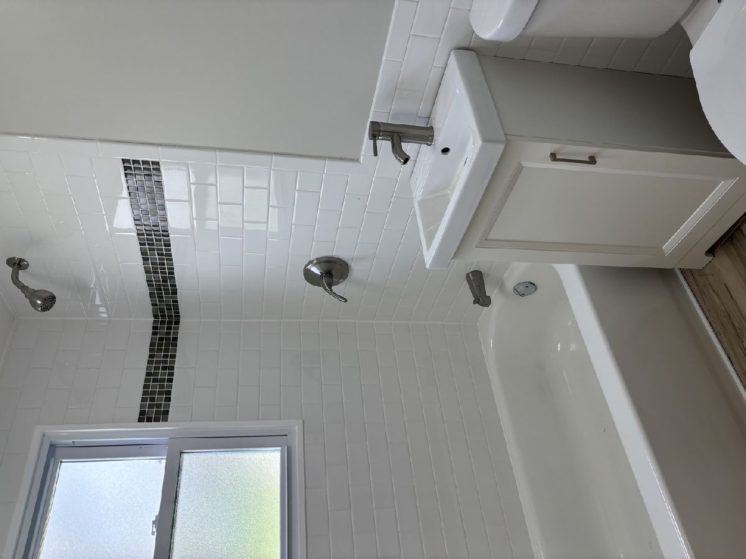
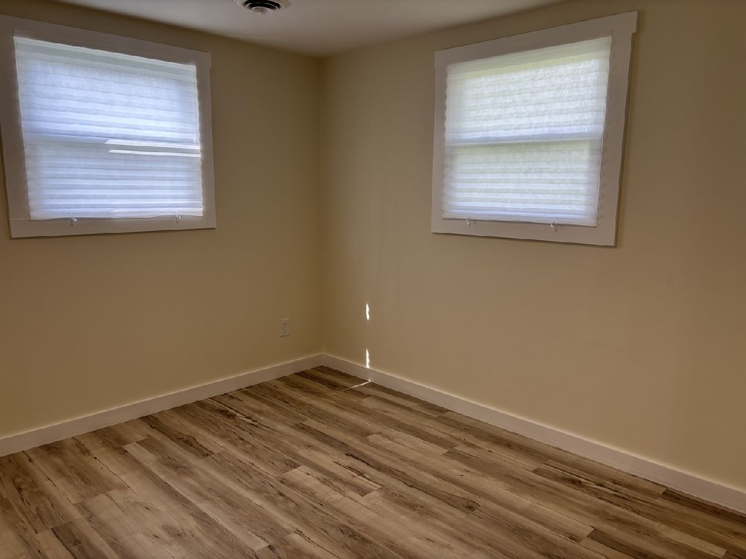
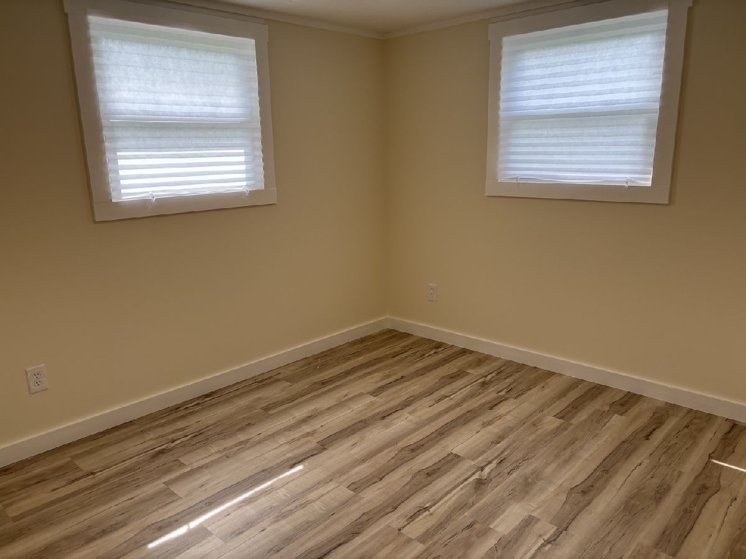
Room Specifics
Total Bedrooms: 3
Bedrooms Above Ground: 3
Bedrooms Below Ground: 0
Dimensions: —
Floor Type: —
Dimensions: —
Floor Type: —
Full Bathrooms: 1
Bathroom Amenities: —
Bathroom in Basement: 0
Rooms: —
Basement Description: —
Other Specifics
| 2 | |
| — | |
| — | |
| — | |
| — | |
| 60X211 | |
| — | |
| — | |
| — | |
| — | |
| Not in DB | |
| — | |
| — | |
| — | |
| — |
Tax History
| Year | Property Taxes |
|---|---|
| 2008 | $2,768 |
| 2025 | $4,533 |
Contact Agent
Nearby Similar Homes
Nearby Sold Comparables
Contact Agent
Listing Provided By
Re/Max 10

