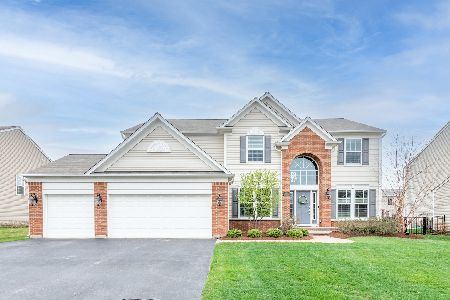3512 Carlisle Lane, Carpentersville, Illinois 60110
$430,000
|
Sold
|
|
| Status: | Closed |
| Sqft: | 3,111 |
| Cost/Sqft: | $129 |
| Beds: | 4 |
| Baths: | 3 |
| Year Built: | 2010 |
| Property Taxes: | $10,369 |
| Days On Market: | 1759 |
| Lot Size: | 0,27 |
Description
Magnificent & Spectacular Home! Gorgeous, Dazzling Open Floor Plan w/ Over 3100 sq ft, 3-Car-Garage, 1st Floor Office & Massive Basement! Hampshire School District 300! Decorated & Maintained to perfection from top to bottom! 2-Story Majestic Foyer w/ Ceramic Tile & Art Niche! Gourmet Cook's Kitchen w/ Center Island Breakfast Bar, Quartz Counters, 42'' Cabinets, Pendant Lighting, All Stainless Steel Appliances, Walk-In Pantry, Planning Desk, Butler's Pantry, Separate Eating Area & Sliding Glass Door to Private Lovely Yard! 2-Story Family Room w/ Builder Bumpout (expands from original plan), Recessed Lighting, Gas Fireplace w/ Mantle & Floor to Ceiling Custom Moulding! Formal Living Room w/ Crown Moulding & Expansive Dining Room w/ Wainscoting & Bay Area! Custom Window Treatments t/o! Master Suite w/ Double Door Entry & Trayed Ceilings! Ultra Master Bath w/ Separate Shower, Corner Soaking Tub, Dual Sinks, Make-Up Annex, Huge Walk-In-Closet, Linen Closet & Separate Commode Area! 2nd Bedroom w/ Walk-In Closet & Murphy Bed Included! Ceiling Fans in All 4 Bedrooms! 1st Floor Laundry w/ Washer/Dryer, Utility Sink & Ceramic Floor! Powder Room w/ Wainscoting, Pedestal Sink & Ceramic Tile! Raised Panel White Doors & Trim t/o! Iron Fenced Yard w/ Custom Brick Paver Patio, Sitting Wall & Playset Included! Desirable Hampshire District 300 Schools! Close Binnie Forest Preserve, Deerpath Park, Playground & Bikes Paths! Easy Access to I-90 & Randall Rd Shopping! A Once in a Lifetime, Must See Home!
Property Specifics
| Single Family | |
| — | |
| Traditional | |
| 2010 | |
| Full | |
| EXTENDED BIRMINGHAM | |
| No | |
| 0.27 |
| Kane | |
| Winchester Glen | |
| 110 / Quarterly | |
| Other | |
| Public | |
| Public Sewer | |
| 11039796 | |
| 0307310006 |
Nearby Schools
| NAME: | DISTRICT: | DISTANCE: | |
|---|---|---|---|
|
Grade School
Liberty Elementary School |
300 | — | |
|
Middle School
Dundee Middle School |
300 | Not in DB | |
|
High School
Hampshire High School |
300 | Not in DB | |
Property History
| DATE: | EVENT: | PRICE: | SOURCE: |
|---|---|---|---|
| 4 Mar, 2014 | Sold | $349,000 | MRED MLS |
| 31 Jan, 2014 | Under contract | $360,000 | MRED MLS |
| 20 Jan, 2014 | Listed for sale | $360,000 | MRED MLS |
| 3 Jun, 2021 | Sold | $430,000 | MRED MLS |
| 6 Apr, 2021 | Under contract | $399,900 | MRED MLS |
| 1 Apr, 2021 | Listed for sale | $399,900 | MRED MLS |
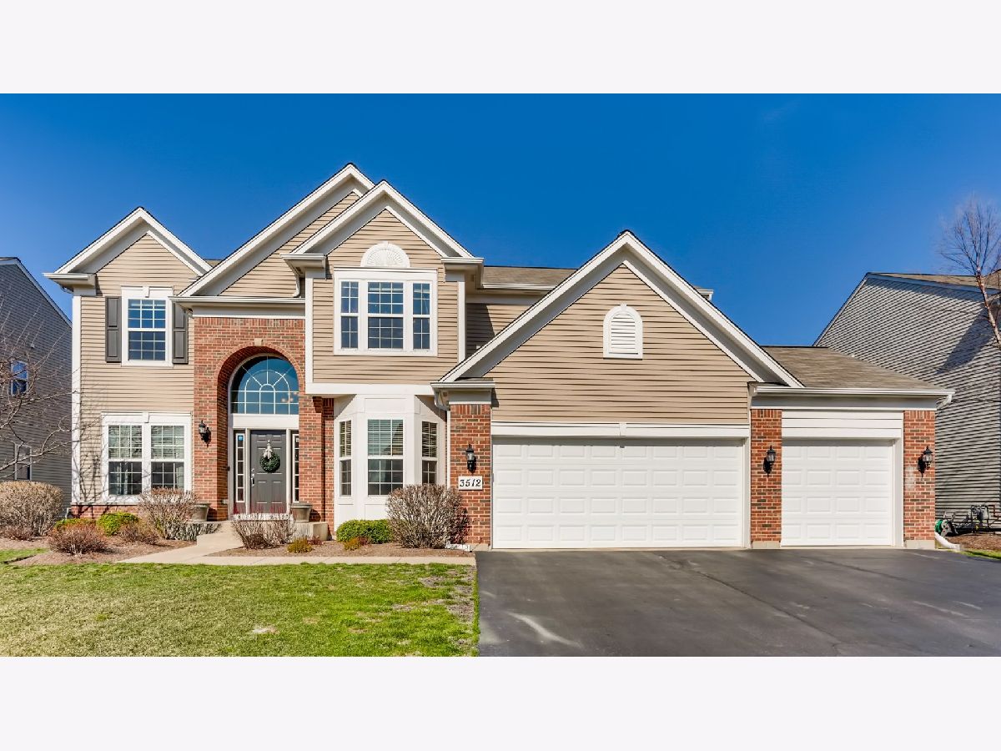
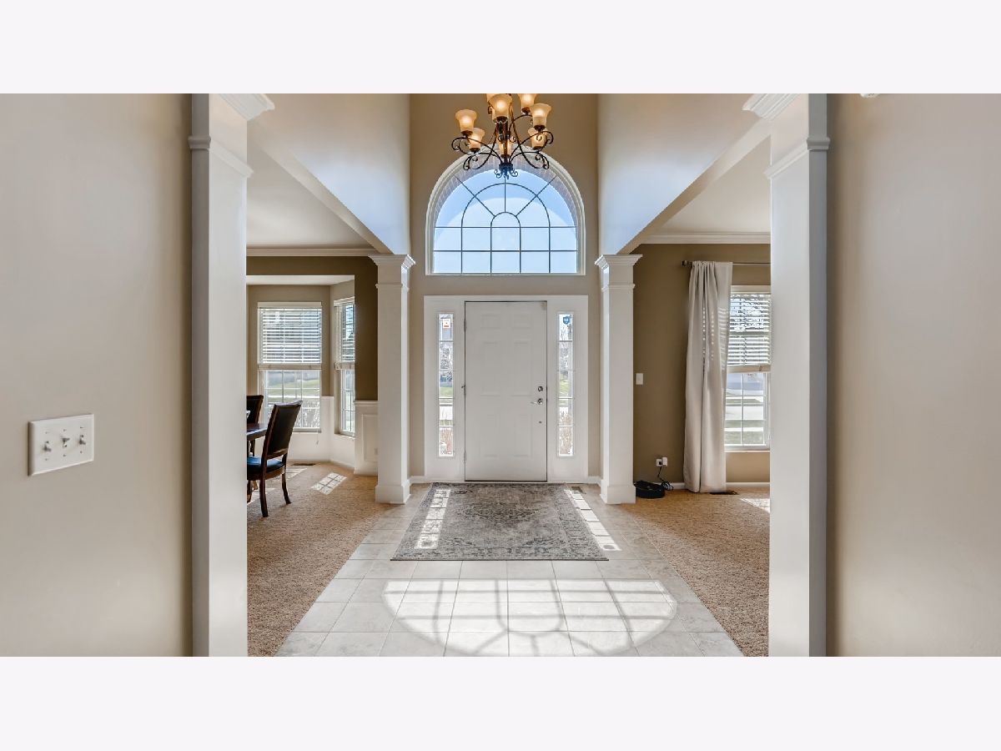
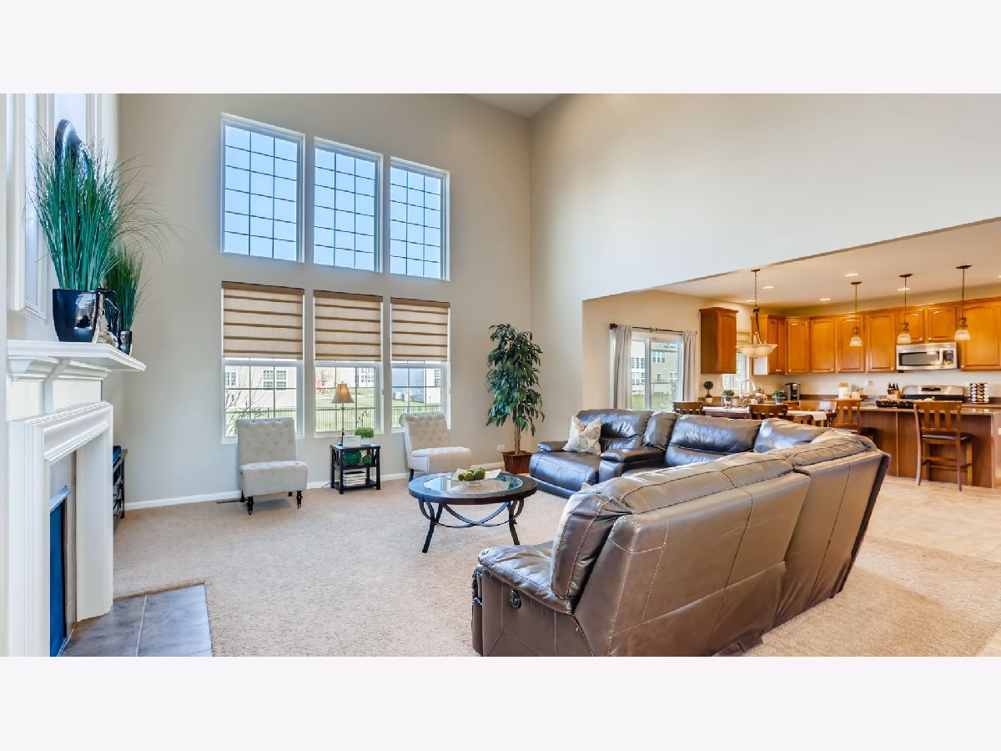
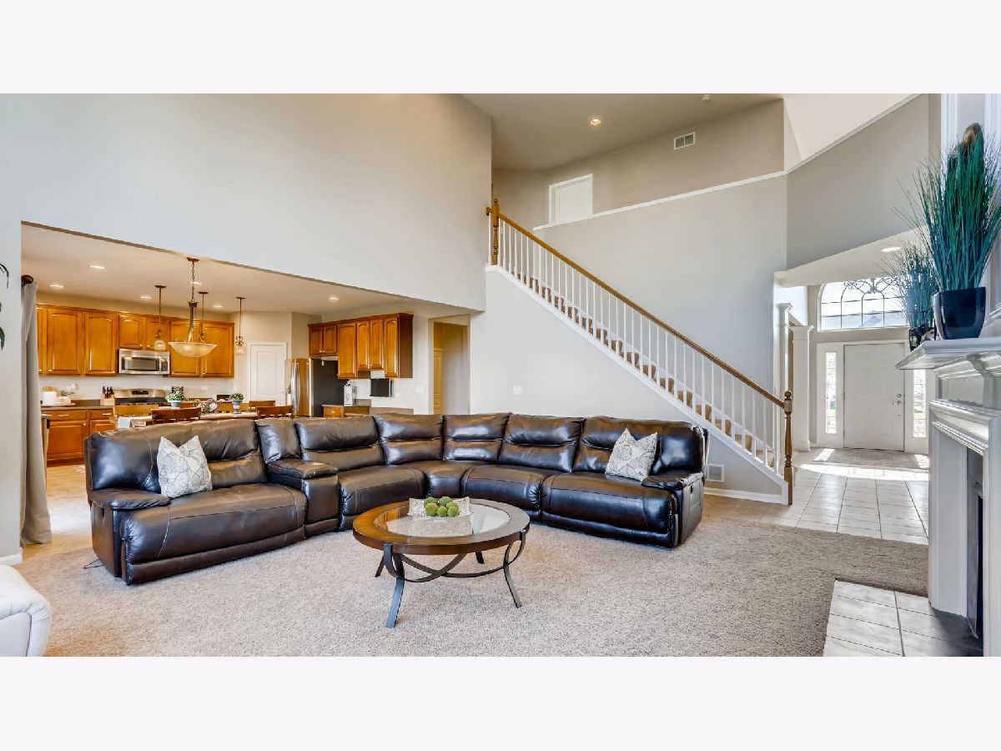








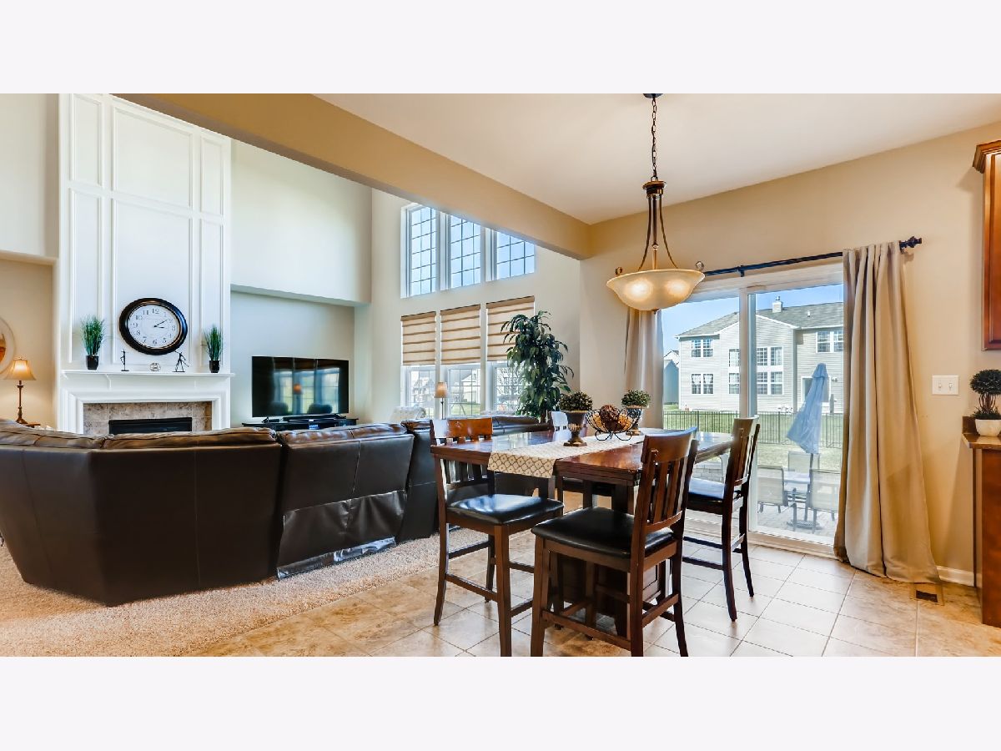















Room Specifics
Total Bedrooms: 4
Bedrooms Above Ground: 4
Bedrooms Below Ground: 0
Dimensions: —
Floor Type: Carpet
Dimensions: —
Floor Type: Carpet
Dimensions: —
Floor Type: Carpet
Full Bathrooms: 3
Bathroom Amenities: Separate Shower,Double Sink,Soaking Tub
Bathroom in Basement: 0
Rooms: Office,Foyer
Basement Description: Unfinished
Other Specifics
| 3 | |
| Concrete Perimeter | |
| Asphalt | |
| Brick Paver Patio, Storms/Screens | |
| Fenced Yard | |
| 11675 | |
| — | |
| Full | |
| Vaulted/Cathedral Ceilings, Bar-Dry, Hardwood Floors, First Floor Laundry, Walk-In Closet(s) | |
| Range, Microwave, Dishwasher, Refrigerator, Disposal, Stainless Steel Appliance(s) | |
| Not in DB | |
| Park, Curbs, Sidewalks, Street Lights, Street Paved | |
| — | |
| — | |
| Gas Log, Gas Starter |
Tax History
| Year | Property Taxes |
|---|---|
| 2014 | $9,981 |
| 2021 | $10,369 |
Contact Agent
Nearby Similar Homes
Nearby Sold Comparables
Contact Agent
Listing Provided By
RE/MAX Suburban






