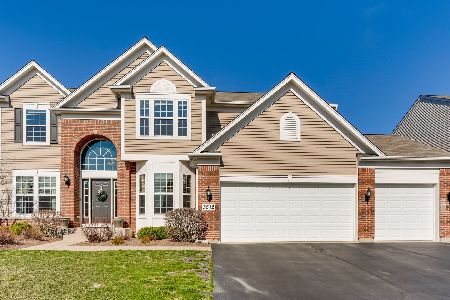3519 Langston Lane, Carpentersville, Illinois 60110
$360,000
|
Sold
|
|
| Status: | Closed |
| Sqft: | 4,711 |
| Cost/Sqft: | $77 |
| Beds: | 4 |
| Baths: | 4 |
| Year Built: | 2011 |
| Property Taxes: | $11,098 |
| Days On Market: | 2444 |
| Lot Size: | 0,26 |
Description
Prestigious Winchester Glen, showcase best selling model the Birmingham with a Finished basement, featuring a two story family room and foyer. Over 4,711 SF of living space WOW! With a full finished basement and a new paver patio, this home is a unique opportunity, Cherry kitchen cabinets /SS apps & quartz countertops. The dining room offers a bay window and the home is located in a private quiet street. 114 acres dedicated to the preservation and 2.5 ms of trails. Some additional upgrades unique to the home such a 7 speaker theater system set up. Kitchen with pull out drawers option. Brand new Washer included. All rooms with upgraded dimmable light fixtures. Fully finished basement with full wet bar and half bath plus an added bonus office and a second pantry. The finished basement so versatile can be used as a Theater room, exercise room and or game room. The outdoors are perfect for entertaining with a beautiful paver patio and multiple fruit trees. Welcome home to this beauty!
Property Specifics
| Single Family | |
| — | |
| Contemporary | |
| 2011 | |
| Full | |
| BIRMINGHAM EXTENDED | |
| No | |
| 0.26 |
| Kane | |
| Winchester Glen | |
| 120 / Quarterly | |
| Other | |
| Public | |
| Public Sewer | |
| 10383313 | |
| 0307310011 |
Nearby Schools
| NAME: | DISTRICT: | DISTANCE: | |
|---|---|---|---|
|
Grade School
Liberty Elementary School |
300 | — | |
|
Middle School
Dundee Middle School |
300 | Not in DB | |
|
High School
Hampshire High School |
300 | Not in DB | |
Property History
| DATE: | EVENT: | PRICE: | SOURCE: |
|---|---|---|---|
| 26 May, 2014 | Sold | $347,000 | MRED MLS |
| 24 Apr, 2014 | Under contract | $349,900 | MRED MLS |
| — | Last price change | $359,900 | MRED MLS |
| 16 Jan, 2014 | Listed for sale | $369,500 | MRED MLS |
| 6 Sep, 2019 | Sold | $360,000 | MRED MLS |
| 20 Jul, 2019 | Under contract | $365,000 | MRED MLS |
| 17 May, 2019 | Listed for sale | $365,000 | MRED MLS |
Room Specifics
Total Bedrooms: 4
Bedrooms Above Ground: 4
Bedrooms Below Ground: 0
Dimensions: —
Floor Type: Carpet
Dimensions: —
Floor Type: Carpet
Dimensions: —
Floor Type: Carpet
Full Bathrooms: 4
Bathroom Amenities: Whirlpool,Separate Shower,Double Sink
Bathroom in Basement: 1
Rooms: Den,Exercise Room,Foyer,Recreation Room
Basement Description: Finished
Other Specifics
| 3 | |
| Concrete Perimeter | |
| Asphalt | |
| Patio, Brick Paver Patio | |
| — | |
| 85X130X85X130 | |
| Full | |
| Full | |
| Vaulted/Cathedral Ceilings, Bar-Wet, Hardwood Floors, First Floor Laundry | |
| Range, Dishwasher, Refrigerator, Bar Fridge, Washer, Dryer, Disposal, Stainless Steel Appliance(s) | |
| Not in DB | |
| Street Lights, Street Paved | |
| — | |
| — | |
| Gas Starter |
Tax History
| Year | Property Taxes |
|---|---|
| 2014 | $11,123 |
| 2019 | $11,098 |
Contact Agent
Nearby Similar Homes
Nearby Sold Comparables
Contact Agent
Listing Provided By
Brokerocity Inc







