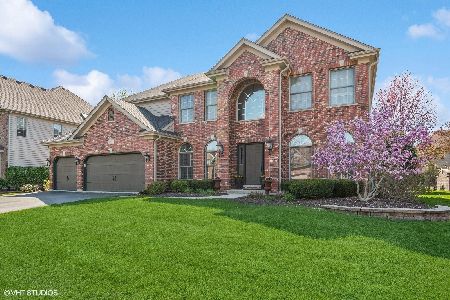3512 Sweet Maggie Lane, Naperville, Illinois 60564
$584,000
|
Sold
|
|
| Status: | Closed |
| Sqft: | 3,645 |
| Cost/Sqft: | $165 |
| Beds: | 4 |
| Baths: | 5 |
| Year Built: | 2002 |
| Property Taxes: | $14,864 |
| Days On Market: | 2081 |
| Lot Size: | 0,00 |
Description
WOW!!! PRISTINE and PERFECT*****A Timeless Beauty and A Blend of Modern, Contemporary and Traditional Architectural details****Owners have very lovingly maintained this beautiful home with SOOOO Many NEW UPDATES*****REMARKABLE Full Finished and RARE ENGLISH LOOKOUT BASEMENT set up for a MEDIA ROOM and BAR*****Grand 2-Story Entrance w/Hardwood and Transoms leading to Large, Updated Eat in Kitchen with Breakfast Bar just right for "ZOOM TIME" and family gatherings****On Trend Grey Palette With Beautiful Crisp WHITE and CAVIAR NEW UPDATED KITCHEN Leading to Cozy Family Room with an INCREDIBLE WALL OF WINDOWS and FLOOR TO CEILING BRICK FIREPLACE*****STUNNING GRANITE COUNTERS AND Newer Stainless Steel Appliances IN KITCHEN****Professionally Landscaped Fenced Yard with Deck leading to a brick paved patio*****Enhancing the Curb Appeal is a tiered BRICK WALKWAY from both the sides of the house leading to the backyard Brick Patio****Formal Living Room W/Bay window connected to Formal Dinning Room & Kitchen****Warm & Cozy Family Room with High Ceiling, Fireplace, Skylights and beautiful yard views*****work from home w/First floor Office connected to family room with elegant glass French doors****SPACIOUS Master Bedroom W/Tray Ceiling, Sitting Area and LARGE CLOSET*****LUXURIOUS Master Bath W/Double Vanity and Whirlpool tub*****Kids enjoy the luxury of their own Jack N Jill Bathroom*****And yes totally Privacy to and from your guest in large guest suite with its own Private Bath****Entertain or make it another "Teenage hangout OR Guest living area" in large and bright lookout English Basement Professionally Finished with Full Bath and Built in wet Bar and more windows looking out to beautiful yard****Enjoy Warm Summer Gatherings on this large Deck leading a brick paver patio*****Completes the Wishlist With CROWN MOLDINGS, WAINSCOTING, MILLWORK & TRIMS, HARDWOOD, HIGH CEILINGS, TREY/CAKE CEILINGS,SKYLIGHTS and TONS OF WINDOWS all thru the house for Natural Light*********NEW CARPET-2020, Freshly Painted-2020, BRAND NEW BOTH AIR CONDITIONERS(2020), REFINISHED KITCHEN CABINETS-2020, Roof-2016, Complete Cedar Siding Painted(2015), BOTH NEWER HIGH EFFICIENCY FURNACE 2017/2018, HIGH END STAINLESS STEEL ALL KITCHEN APPLIANCES IN 2017( COOK TOP, DOUBLE OVEN, MICROWAVE), DISHWASHER and REFRIGERATOR in 2013, Water HEATER-2015****WALKING DISTANCE TO AWARD WINNING FRY ELEMENTARY AND SCULLEN MIDDLE SCHOOLS*****Walking Trails, Parks and Playground****Minutes "Naperville Crossings", Library, YMCA and All RT 59 SHOPPING
Property Specifics
| Single Family | |
| — | |
| Traditional | |
| 2002 | |
| Full,English | |
| — | |
| No | |
| — |
| Will | |
| Tall Grass | |
| 708 / Annual | |
| Clubhouse,Pool | |
| Lake Michigan | |
| Public Sewer, Sewer-Storm | |
| 10721550 | |
| 7010931200300000 |
Nearby Schools
| NAME: | DISTRICT: | DISTANCE: | |
|---|---|---|---|
|
Grade School
Fry Elementary School |
204 | — | |
|
Middle School
Scullen Middle School |
204 | Not in DB | |
|
High School
Waubonsie Valley High School |
204 | Not in DB | |
Property History
| DATE: | EVENT: | PRICE: | SOURCE: |
|---|---|---|---|
| 20 Dec, 2007 | Sold | $644,000 | MRED MLS |
| 24 Oct, 2007 | Under contract | $659,900 | MRED MLS |
| — | Last price change | $679,900 | MRED MLS |
| 6 Sep, 2007 | Listed for sale | $679,900 | MRED MLS |
| 30 Jul, 2020 | Sold | $584,000 | MRED MLS |
| 17 Jun, 2020 | Under contract | $599,900 | MRED MLS |
| — | Last price change | $600,000 | MRED MLS |
| 21 May, 2020 | Listed for sale | $599,900 | MRED MLS |
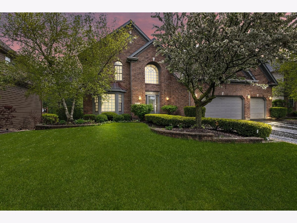
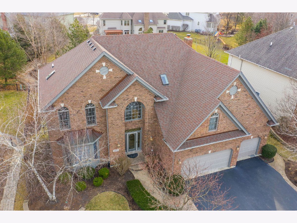
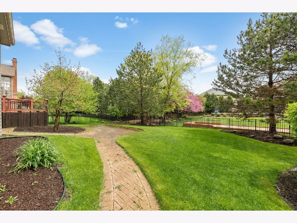
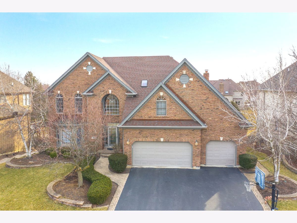
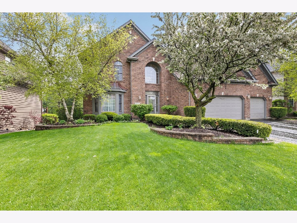
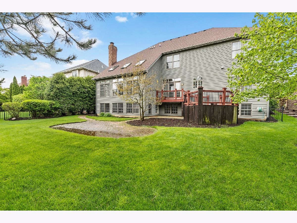
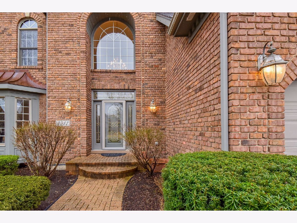
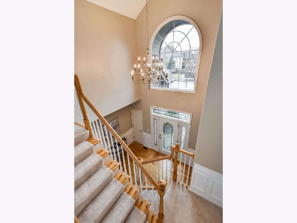
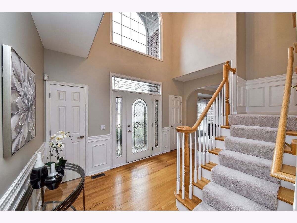
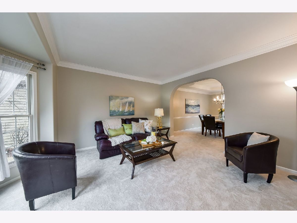
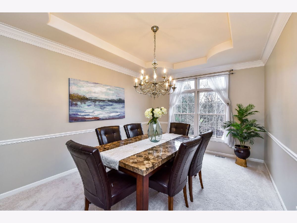
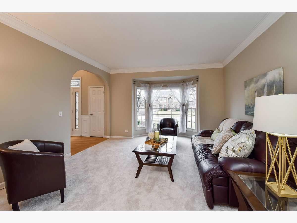
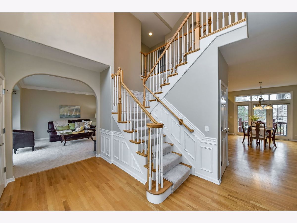
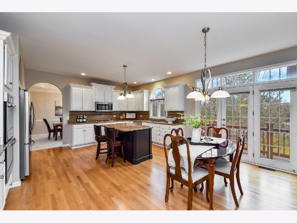
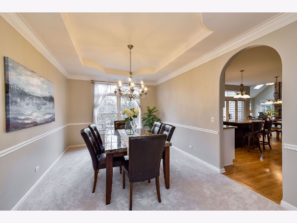
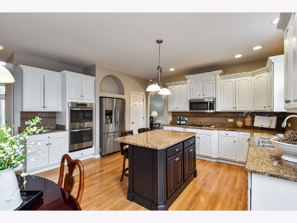
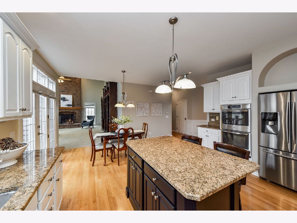
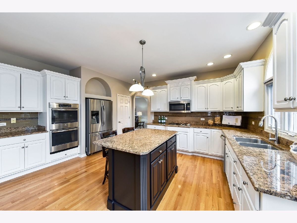
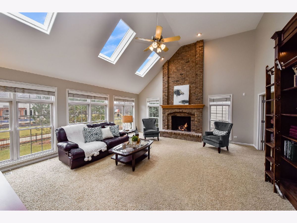
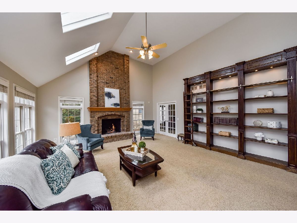
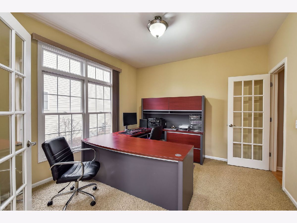
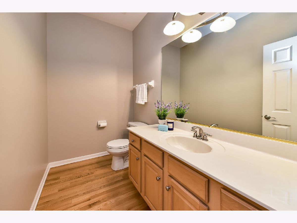
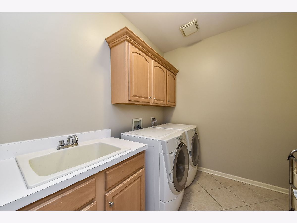
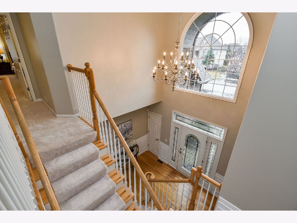
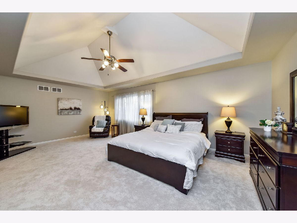
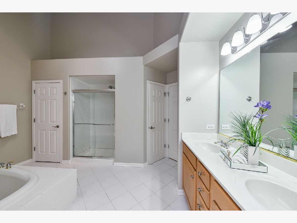
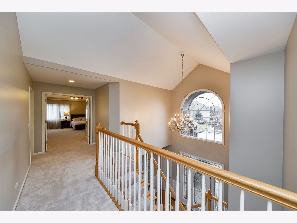
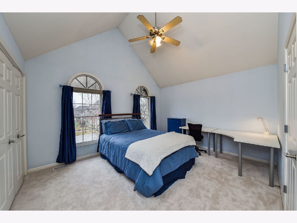
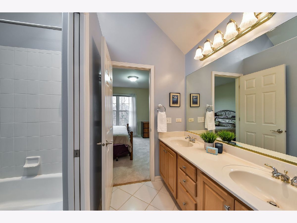
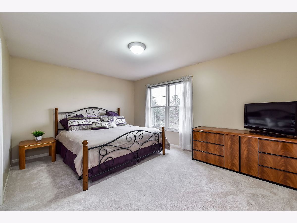
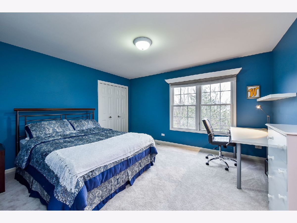
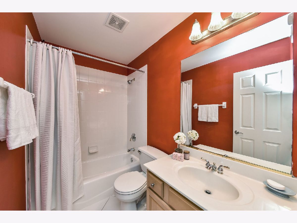
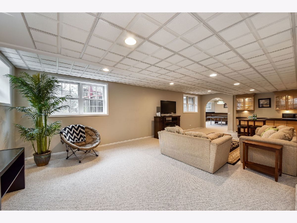
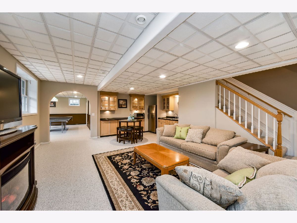
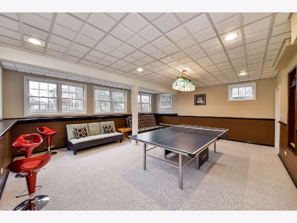
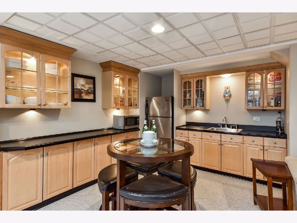
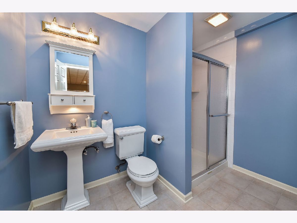
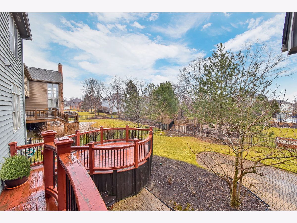
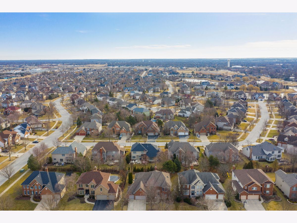
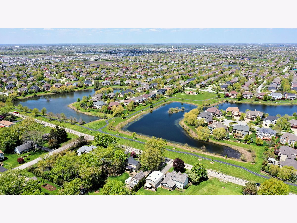
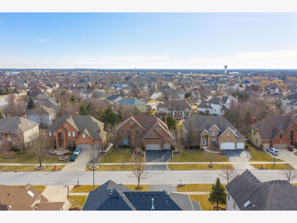
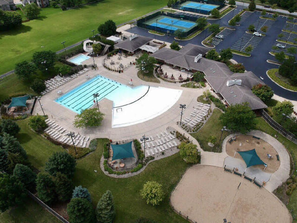
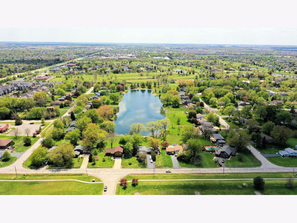
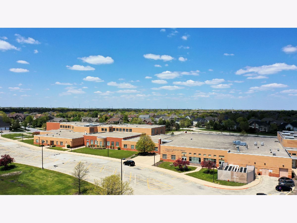
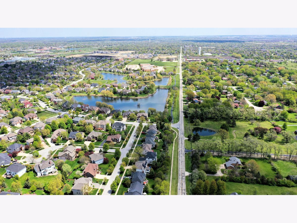
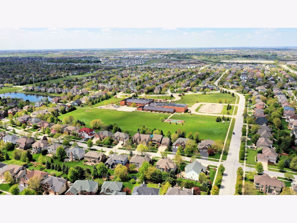
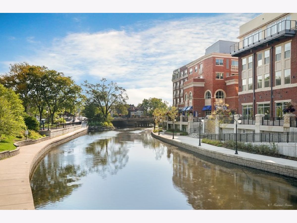
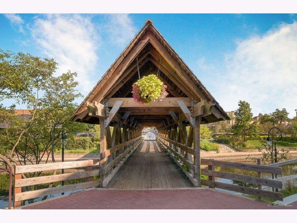
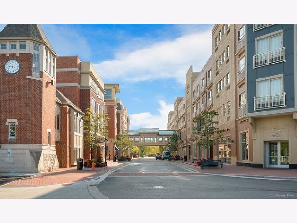
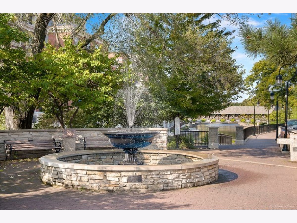
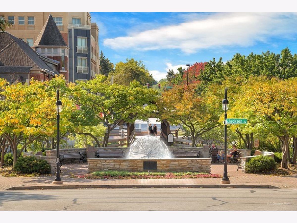
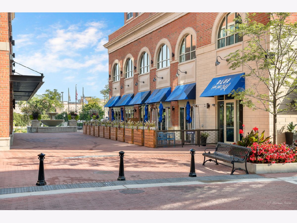
Room Specifics
Total Bedrooms: 4
Bedrooms Above Ground: 4
Bedrooms Below Ground: 0
Dimensions: —
Floor Type: Carpet
Dimensions: —
Floor Type: Carpet
Dimensions: —
Floor Type: Carpet
Full Bathrooms: 5
Bathroom Amenities: Whirlpool,Separate Shower,Double Sink
Bathroom in Basement: 1
Rooms: Office,Recreation Room,Game Room
Basement Description: Finished
Other Specifics
| 3 | |
| Concrete Perimeter | |
| Asphalt | |
| Deck, Brick Paver Patio, Storms/Screens | |
| Fenced Yard | |
| 85X135 | |
| Unfinished | |
| Full | |
| Vaulted/Cathedral Ceilings, Skylight(s), Bar-Wet, Hardwood Floors, First Floor Laundry, Built-in Features, Walk-In Closet(s) | |
| Double Oven, Microwave, Dishwasher, Refrigerator, Bar Fridge, Washer, Dryer, Disposal, Stainless Steel Appliance(s), Cooktop | |
| Not in DB | |
| Clubhouse, Park, Pool, Tennis Court(s), Lake, Sidewalks, Street Lights, Street Paved | |
| — | |
| — | |
| Gas Log |
Tax History
| Year | Property Taxes |
|---|---|
| 2007 | $11,250 |
| 2020 | $14,864 |
Contact Agent
Nearby Similar Homes
Nearby Sold Comparables
Contact Agent
Listing Provided By
Coldwell Banker Realty








