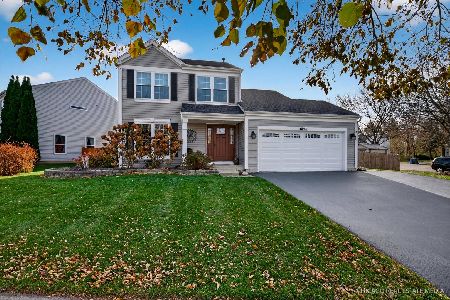3514 Crestwood Lane, Carpentersville, Illinois 60110
$340,000
|
Sold
|
|
| Status: | Closed |
| Sqft: | 1,972 |
| Cost/Sqft: | $165 |
| Beds: | 3 |
| Baths: | 3 |
| Year Built: | 2010 |
| Property Taxes: | $7,933 |
| Days On Market: | 1627 |
| Lot Size: | 0,25 |
Description
Looking for a new home without the wait? You will fall in love with this beautiful home from the moment you step in! Attention to detail from the moment you walk into the cover entry porch and two story foyer, amazing high Ceilings in the foyer and living Room area also, the beautiful Kitchen with open concept, features 42" cabinets , planning island and backsplash plus offers stainless steel appliances and granite countertops, an incredible area to cook as a family and gather to start building precious family memories*The family room is open to the kitchen area and includes a beautiful fireplace and decorative pillar* The oversized master bedroom with amazing vaulted ceilings offers a deluxe master bath with separate tub and shower with newer frameless shower doors plus a walking closet with custom closets organizer, The amazing brick patio will be perfect for your family summer activities. All appliances stay with the home. So many upgrades which include a humidifier, partial brick elevation and modern washer and dryer, plus the home was painted in modern colors. Extremely convenient location along the Randall Rd corridor This master plan community offers Gazebo, swing set areas, 2.5 Miles of Walking and biking paths, Don't wait too long this beauty will not last!
Property Specifics
| Single Family | |
| — | |
| Contemporary | |
| 2010 | |
| Full | |
| — | |
| No | |
| 0.25 |
| Kane | |
| Winchester Glen | |
| 122 / Quarterly | |
| Other | |
| Public | |
| Public Sewer | |
| 11144811 | |
| 0307302013 |
Nearby Schools
| NAME: | DISTRICT: | DISTANCE: | |
|---|---|---|---|
|
Grade School
Liberty Elementary School |
300 | — | |
|
Middle School
Dundee Middle School |
300 | Not in DB | |
|
High School
Hampshire High School |
300 | Not in DB | |
Property History
| DATE: | EVENT: | PRICE: | SOURCE: |
|---|---|---|---|
| 17 Dec, 2010 | Sold | $252,960 | MRED MLS |
| 25 Oct, 2010 | Under contract | $281,965 | MRED MLS |
| 24 Sep, 2010 | Listed for sale | $281,965 | MRED MLS |
| 23 Aug, 2021 | Sold | $340,000 | MRED MLS |
| 7 Jul, 2021 | Under contract | $325,000 | MRED MLS |
| 5 Jul, 2021 | Listed for sale | $325,000 | MRED MLS |



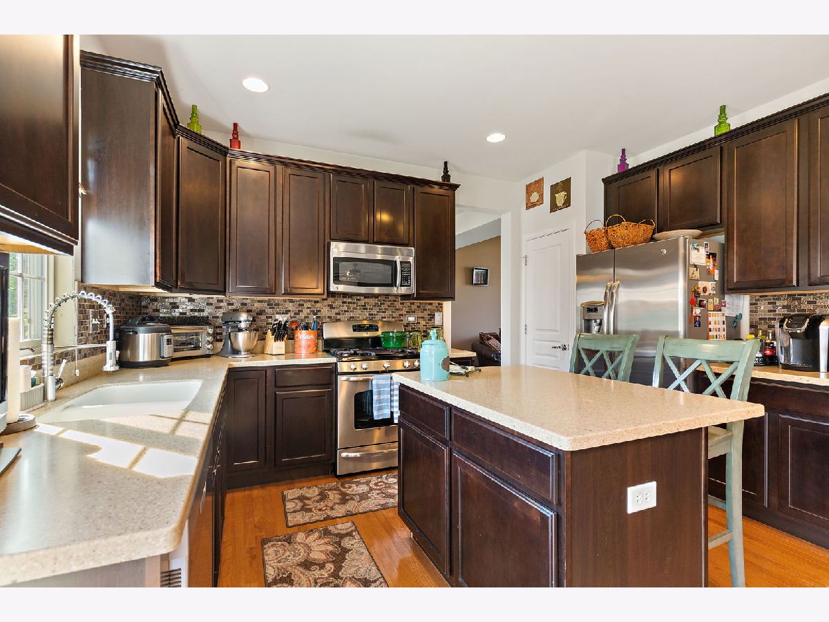
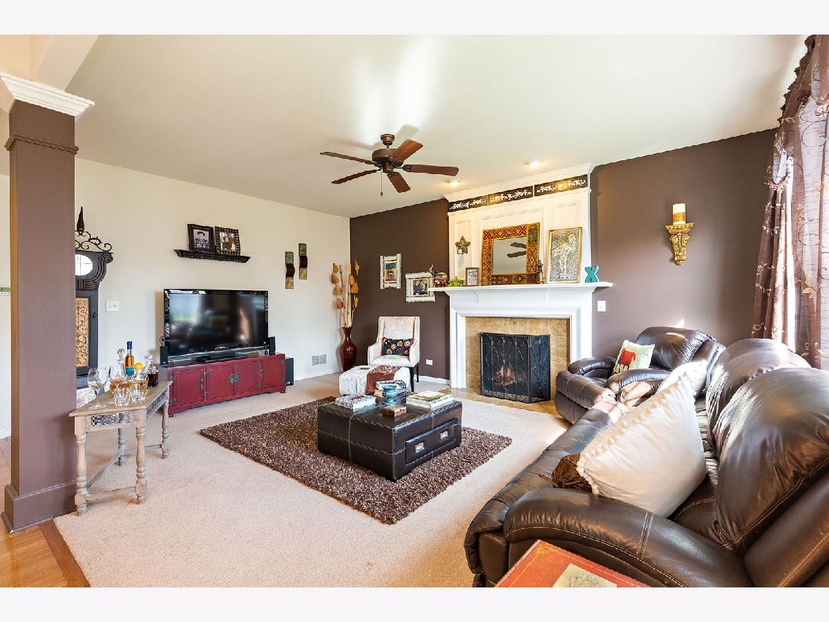

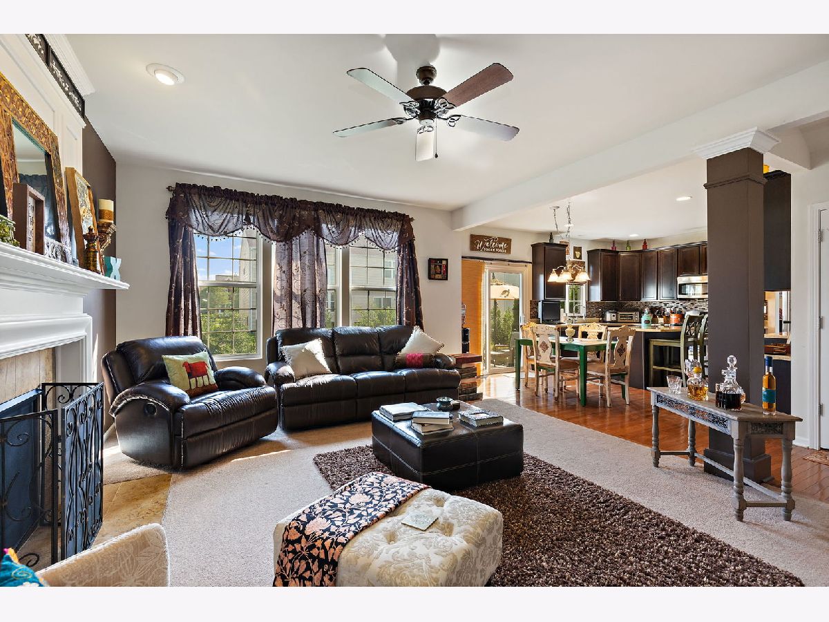












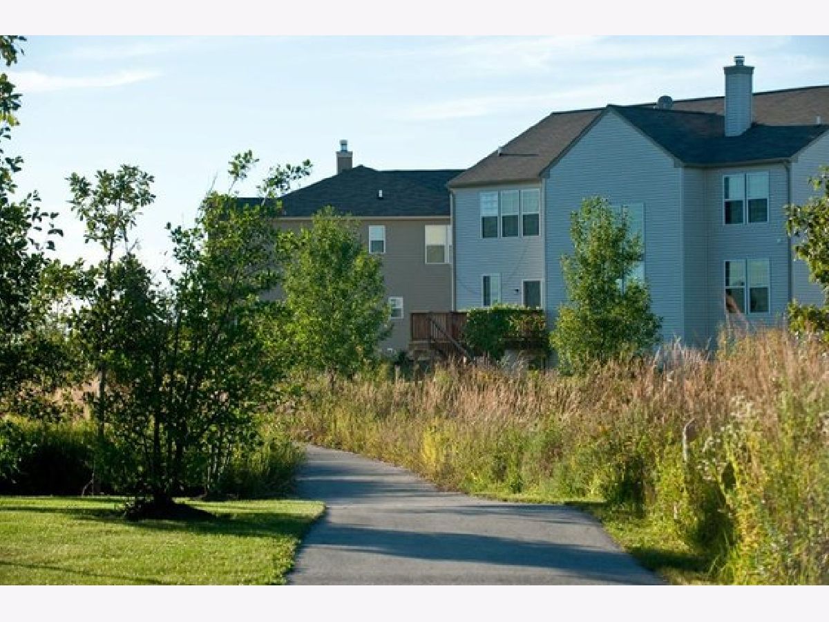




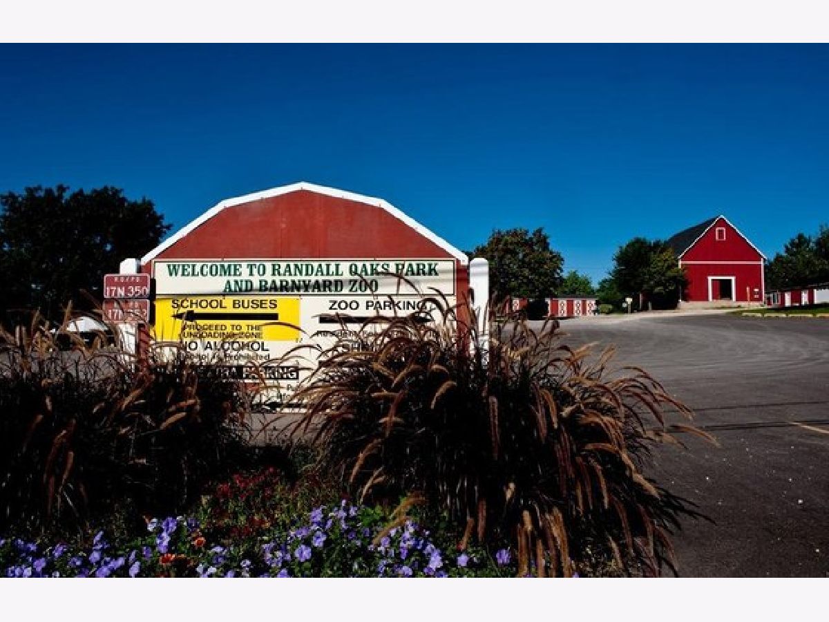









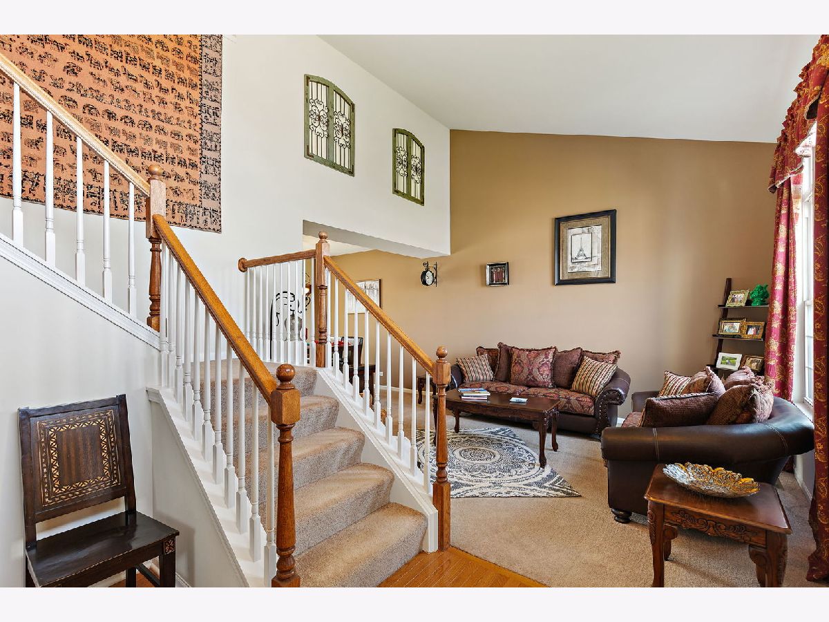

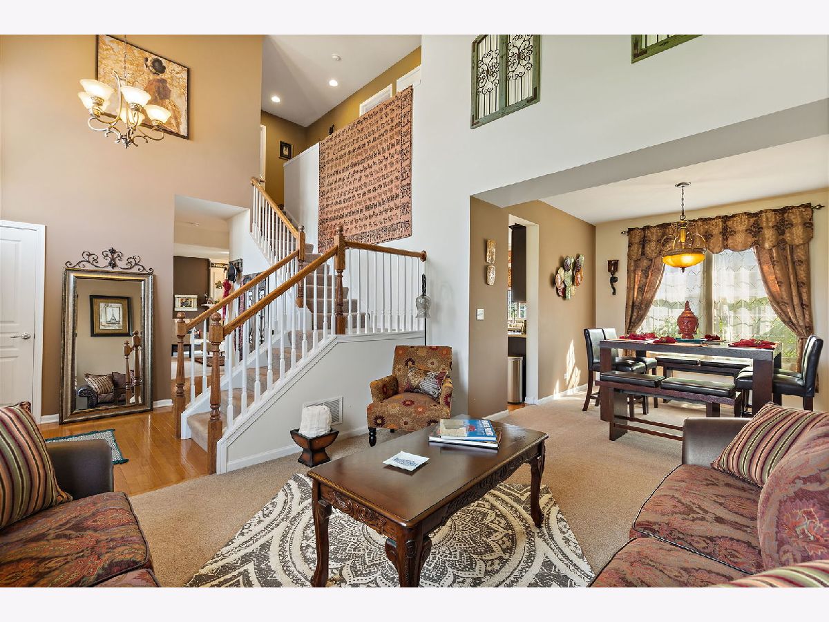




Room Specifics
Total Bedrooms: 3
Bedrooms Above Ground: 3
Bedrooms Below Ground: 0
Dimensions: —
Floor Type: Carpet
Dimensions: —
Floor Type: Carpet
Full Bathrooms: 3
Bathroom Amenities: Separate Shower,Double Sink,Soaking Tub
Bathroom in Basement: 0
Rooms: Foyer
Basement Description: Partially Finished
Other Specifics
| 2 | |
| Concrete Perimeter | |
| Asphalt | |
| Deck | |
| — | |
| 56X118X58X41X118 | |
| — | |
| Full | |
| Vaulted/Cathedral Ceilings, First Floor Laundry, Walk-In Closet(s), Ceiling - 9 Foot | |
| Range, Microwave, Dishwasher, Washer, Dryer, Disposal | |
| Not in DB | |
| — | |
| — | |
| — | |
| — |
Tax History
| Year | Property Taxes |
|---|---|
| 2021 | $7,933 |
Contact Agent
Nearby Similar Homes
Nearby Sold Comparables
Contact Agent
Listing Provided By
Brokerocity Inc

