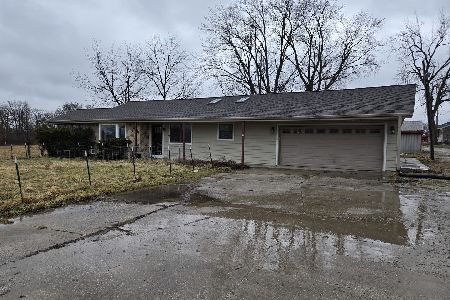3514 Danne Road, Crete, Illinois 60417
$220,000
|
Sold
|
|
| Status: | Closed |
| Sqft: | 2,232 |
| Cost/Sqft: | $107 |
| Beds: | 4 |
| Baths: | 2 |
| Year Built: | — |
| Property Taxes: | $8,737 |
| Days On Market: | 4273 |
| Lot Size: | 6,00 |
Description
Custom Built home situated on 6 acres featuring 4 generous size bedrooms, 2 baths, spacious kitchen w/ loads of cabinet & counter space that is open to the formal dining room & balcony for summertime BBQ's. Living room w/ fireplace, 2 level Atrium w/ wood burning stove! Newer Mechanicals & Roof! 3 car garage and pole building! Private pond w/well pump station & you can bring your toys and horses are welcome!
Property Specifics
| Single Family | |
| — | |
| — | |
| — | |
| Full,Walkout | |
| — | |
| Yes | |
| 6 |
| Will | |
| — | |
| 0 / Not Applicable | |
| None | |
| Private Well | |
| Septic-Private | |
| 08613482 | |
| 2316173000350000 |
Property History
| DATE: | EVENT: | PRICE: | SOURCE: |
|---|---|---|---|
| 30 Sep, 2014 | Sold | $220,000 | MRED MLS |
| 4 Aug, 2014 | Under contract | $239,500 | MRED MLS |
| — | Last price change | $279,500 | MRED MLS |
| 12 May, 2014 | Listed for sale | $279,500 | MRED MLS |
Room Specifics
Total Bedrooms: 4
Bedrooms Above Ground: 4
Bedrooms Below Ground: 0
Dimensions: —
Floor Type: Carpet
Dimensions: —
Floor Type: Carpet
Dimensions: —
Floor Type: Carpet
Full Bathrooms: 2
Bathroom Amenities: —
Bathroom in Basement: 1
Rooms: Atrium,Den,Foyer
Basement Description: Partially Finished,Exterior Access
Other Specifics
| 3 | |
| Concrete Perimeter | |
| Asphalt,Concrete,Circular | |
| Balcony, Deck, Patio, Storms/Screens | |
| Horses Allowed,Pond(s),Water View,Wooded | |
| 199X646X201X646 | |
| — | |
| None | |
| Vaulted/Cathedral Ceilings | |
| Range, Microwave, Refrigerator, Washer, Dryer | |
| Not in DB | |
| Horse-Riding Area, Street Paved | |
| — | |
| — | |
| Wood Burning, Wood Burning Stove |
Tax History
| Year | Property Taxes |
|---|---|
| 2014 | $8,737 |
Contact Agent
Nearby Sold Comparables
Contact Agent
Listing Provided By
RE/MAX One Team







