3515 Eliot Lane, Naperville, Illinois 60564
$540,000
|
Sold
|
|
| Status: | Closed |
| Sqft: | 2,811 |
| Cost/Sqft: | $176 |
| Beds: | 4 |
| Baths: | 4 |
| Year Built: | 1992 |
| Property Taxes: | $10,850 |
| Days On Market: | 1778 |
| Lot Size: | 0,21 |
Description
FABULOUS UPDATED HOME on a quiet street in the center of Ashbury, equidistant from the Park, Pool and School. Updated Kitchen with granite, stainless steel, two-tone cabinets, and refinished hardwood floors. Kitchen opens to family room with cathedral ceiling and built-ins around a brick fireplace. Lovely Dining Room with white wainscoting. Refinished hardwood floors in 1st floor office, foyer, kitchen, dining and living rooms. White trim & doors with updated hardware throughout the home. Lovely Master Suite with cathedral ceiling and remodeled bath, enclosed toilet, glass walk in shower. Motorized skylights in master and hall baths. Washer & dryer (included) in 1st Floor complemented by mudroom sink. FINISHED BASEMENT with 5th Bedroom and Full Bath! Combination deck & brick paver patio overlooks beautiful fenced back yard. Plenty of room to raise your family and entertain your friends! Coveted Ashbury neighborhood is known for its highly rated DISTRICT 204 SCHOOLS & nearby amenities. Be sure to check out the Ashbury pool (zero depth pool, water slide, sandpit, etc), clubhouse (for neighborhood social events & available for rentals), & tennis courts. Patterson Elementary is located within Ashbury subdivision & NEUQUA VALLEY HS is approx 1.5 miles away. COME QUICKLY!
Property Specifics
| Single Family | |
| — | |
| Colonial,Traditional | |
| 1992 | |
| Full | |
| — | |
| No | |
| 0.21 |
| Will | |
| Ashbury | |
| 600 / Annual | |
| Clubhouse,Pool | |
| Lake Michigan | |
| Public Sewer | |
| 10971684 | |
| 0701113130320000 |
Nearby Schools
| NAME: | DISTRICT: | DISTANCE: | |
|---|---|---|---|
|
Grade School
Patterson Elementary School |
204 | — | |
|
Middle School
Crone Middle School |
204 | Not in DB | |
|
High School
Neuqua Valley High School |
204 | Not in DB | |
Property History
| DATE: | EVENT: | PRICE: | SOURCE: |
|---|---|---|---|
| 17 May, 2021 | Sold | $540,000 | MRED MLS |
| 12 Mar, 2021 | Under contract | $495,000 | MRED MLS |
| 9 Mar, 2021 | Listed for sale | $495,000 | MRED MLS |
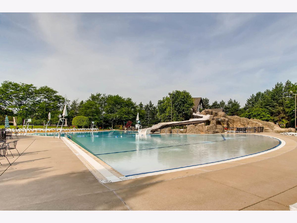
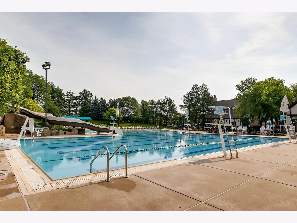
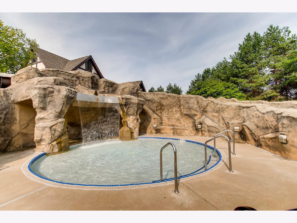
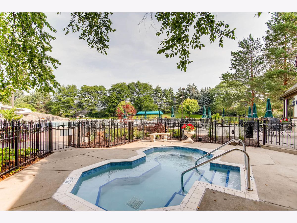
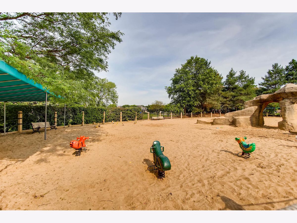
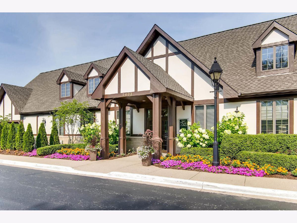
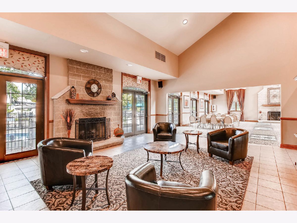
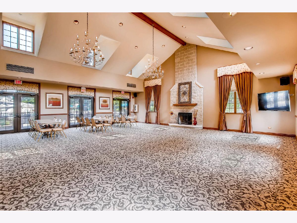
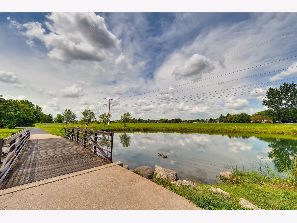
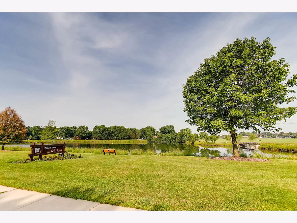
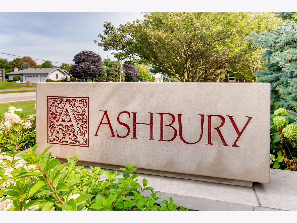
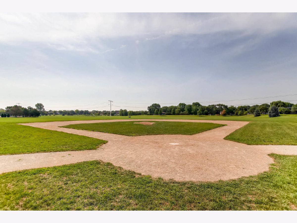
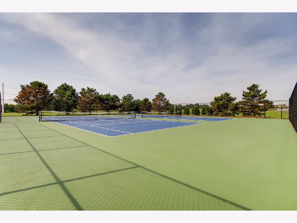
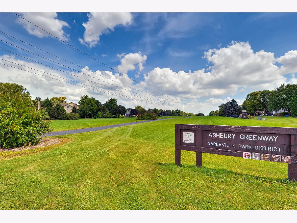
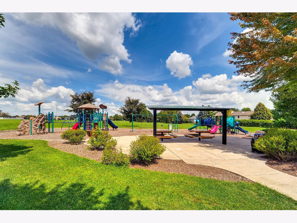
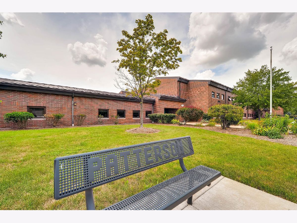
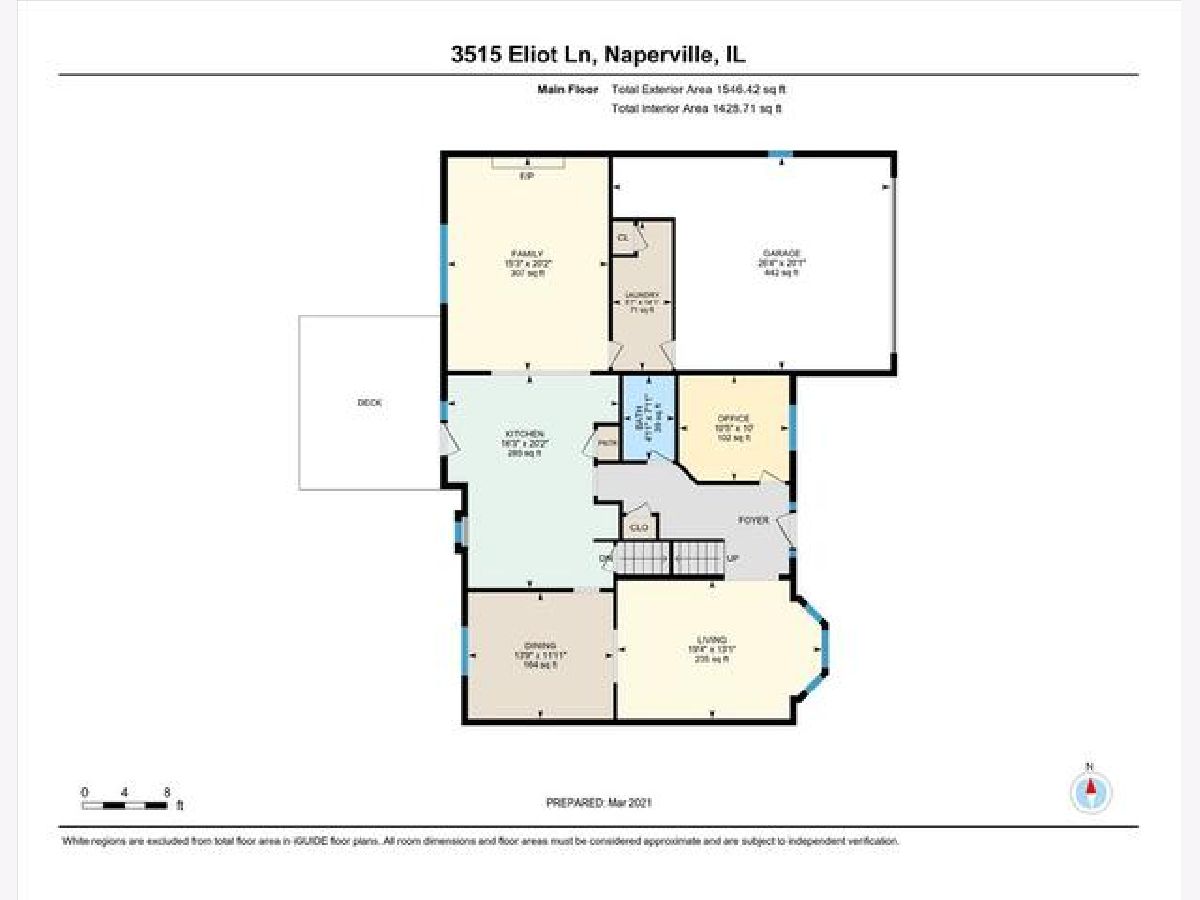
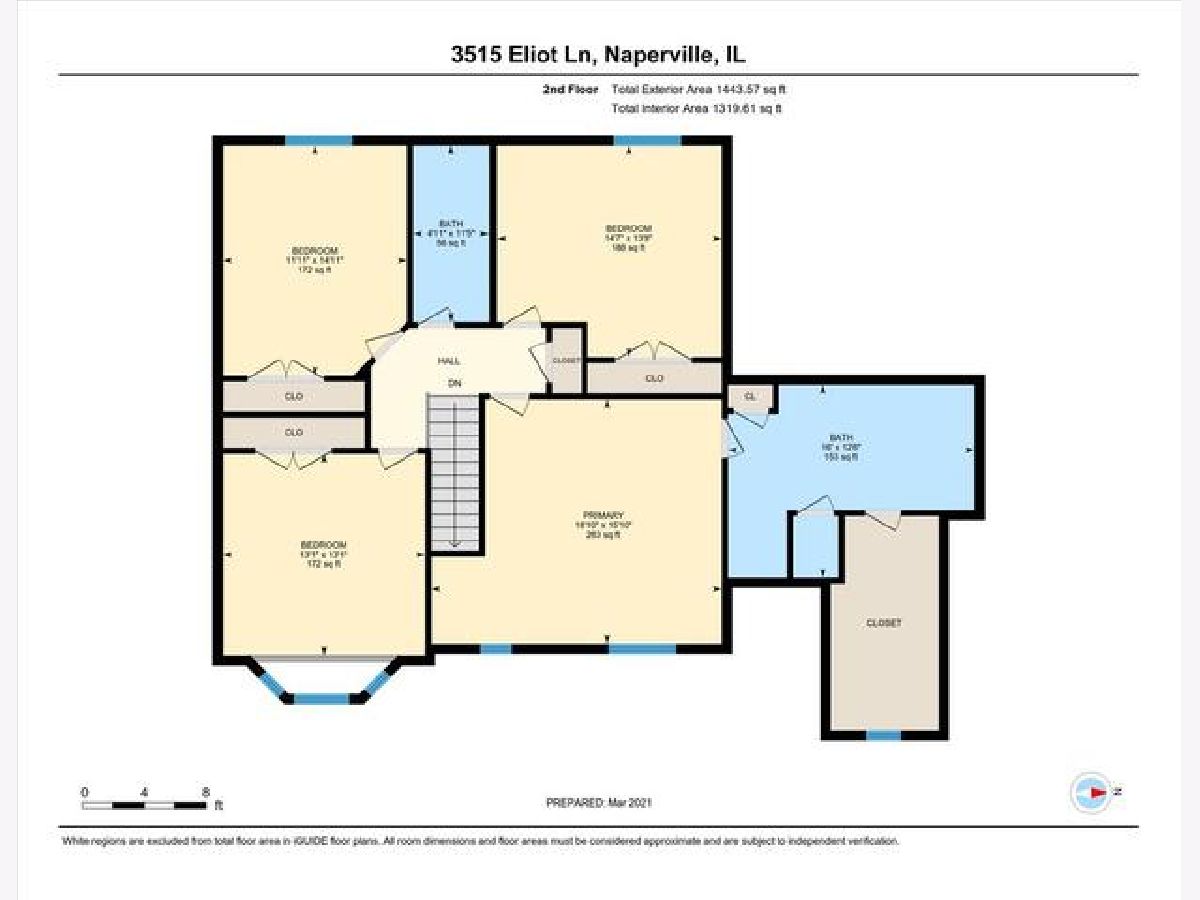
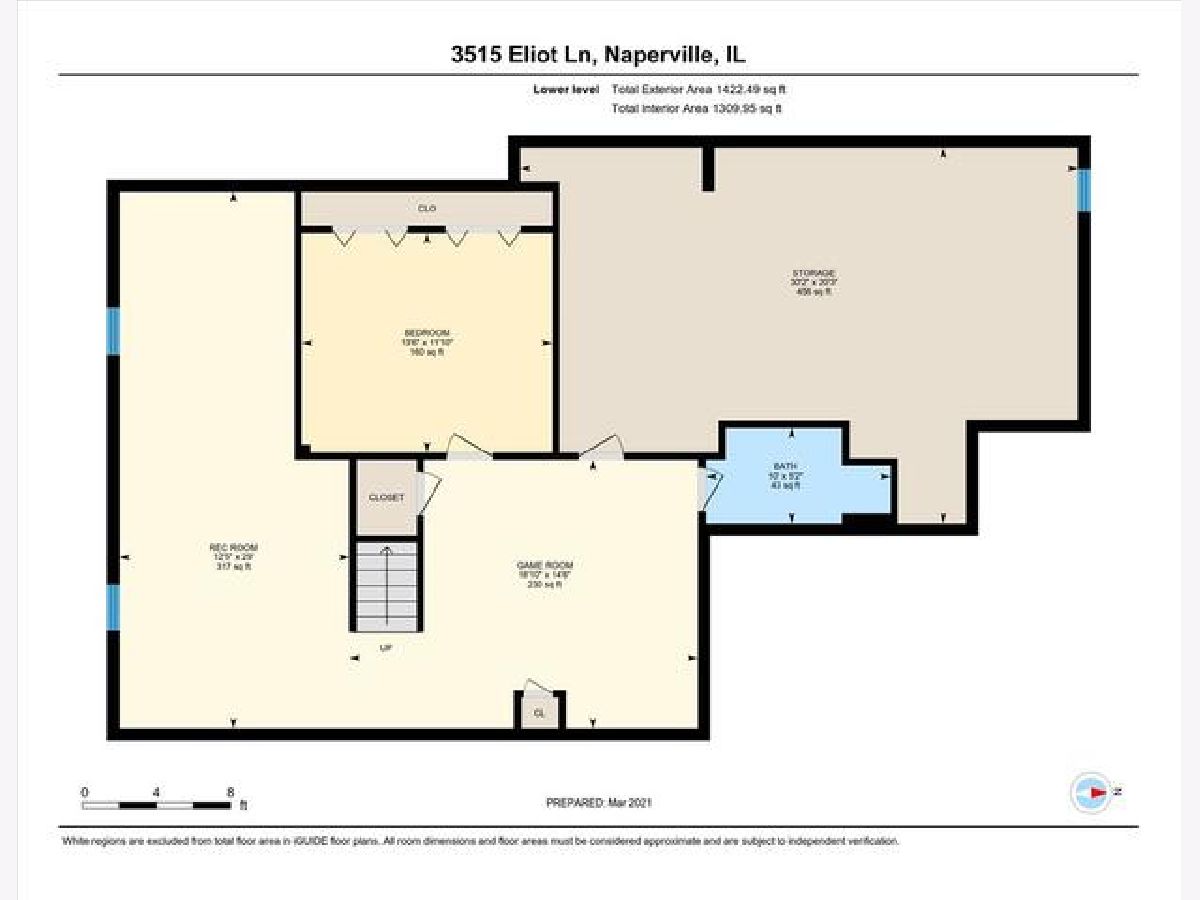
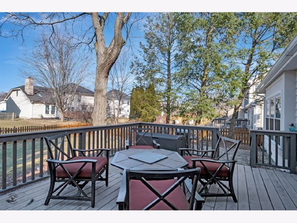
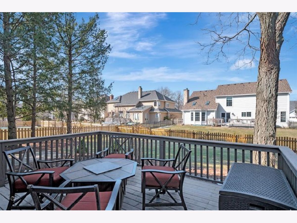
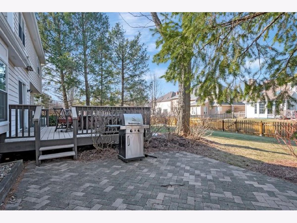
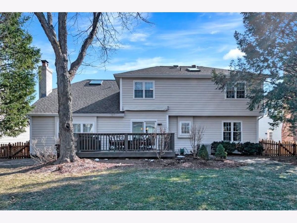
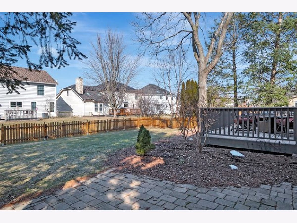
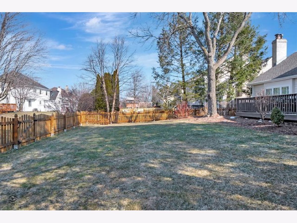
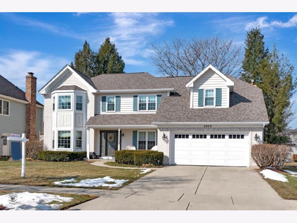
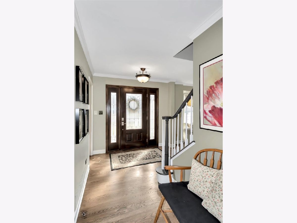
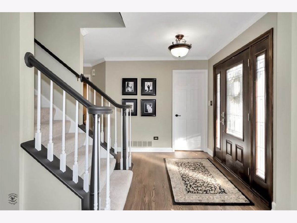
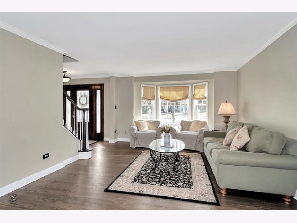
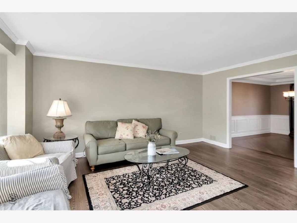
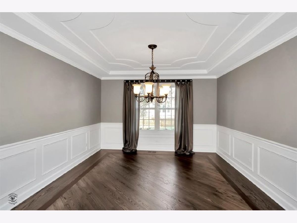
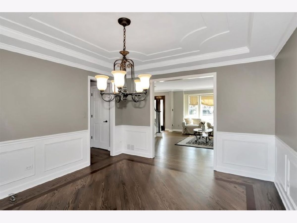
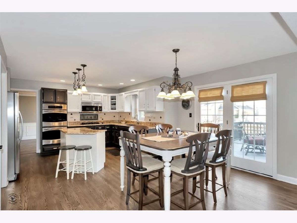

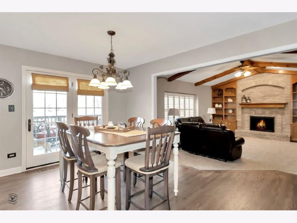

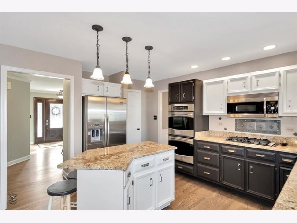
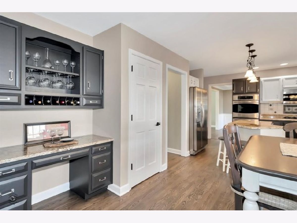
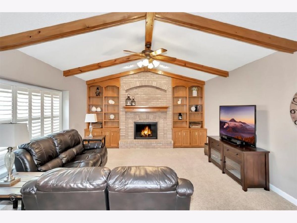
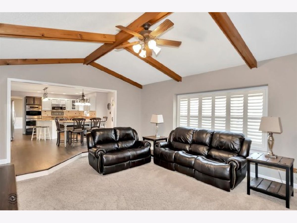
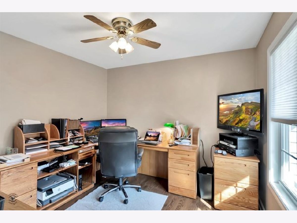
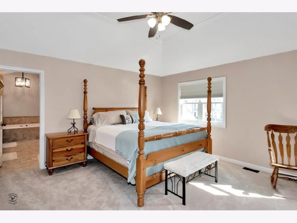
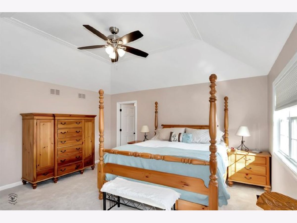
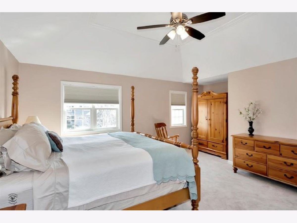
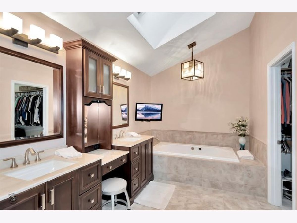
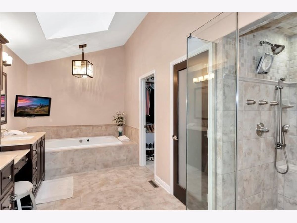
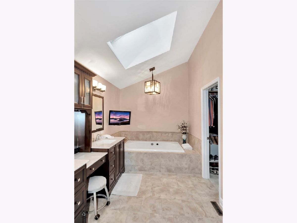
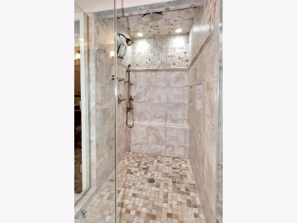
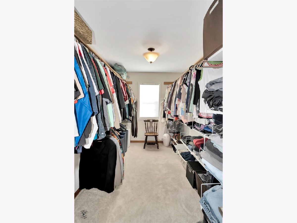
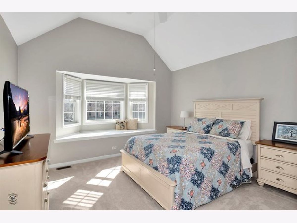
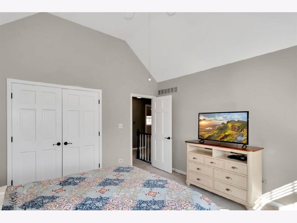
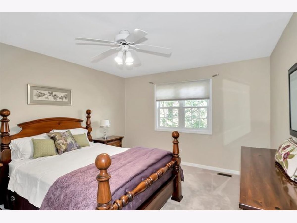
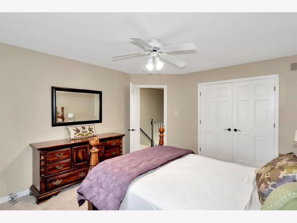
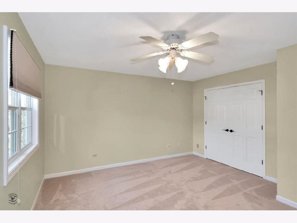
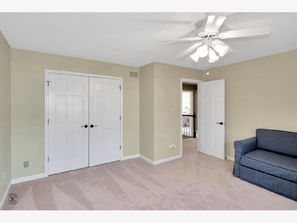

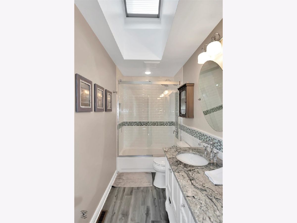
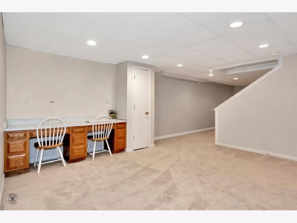


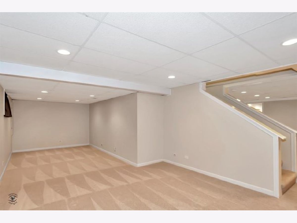
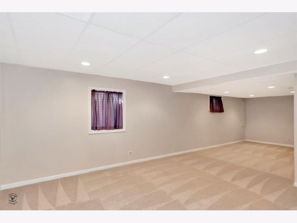
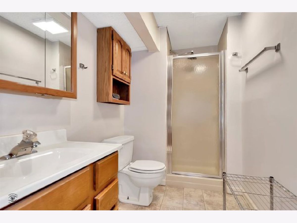

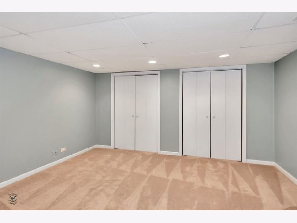

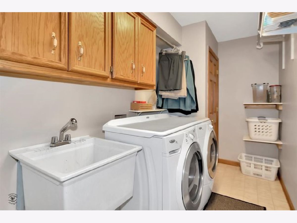
Room Specifics
Total Bedrooms: 5
Bedrooms Above Ground: 4
Bedrooms Below Ground: 1
Dimensions: —
Floor Type: Carpet
Dimensions: —
Floor Type: Carpet
Dimensions: —
Floor Type: Carpet
Dimensions: —
Floor Type: —
Full Bathrooms: 4
Bathroom Amenities: Whirlpool,Separate Shower,Double Sink
Bathroom in Basement: 1
Rooms: Bedroom 5,Office,Recreation Room,Game Room,Storage
Basement Description: Finished
Other Specifics
| 2 | |
| Concrete Perimeter | |
| Concrete | |
| Deck, Patio, Brick Paver Patio, Storms/Screens | |
| Fenced Yard,Landscaped,Mature Trees | |
| 72X125 | |
| Pull Down Stair | |
| Full | |
| Vaulted/Cathedral Ceilings, Skylight(s), Hardwood Floors, First Floor Laundry, Built-in Features, Walk-In Closet(s), Beamed Ceilings, Open Floorplan, Granite Counters | |
| Double Oven, Microwave, Dishwasher, Refrigerator, Washer, Dryer, Stainless Steel Appliance(s), Cooktop, Wall Oven | |
| Not in DB | |
| Clubhouse, Park, Pool, Tennis Court(s), Curbs, Sidewalks, Street Lights, Street Paved | |
| — | |
| — | |
| Attached Fireplace Doors/Screen, Gas Log, Gas Starter |
Tax History
| Year | Property Taxes |
|---|---|
| 2021 | $10,850 |
Contact Agent
Nearby Similar Homes
Nearby Sold Comparables
Contact Agent
Listing Provided By
Keller Williams Infinity









