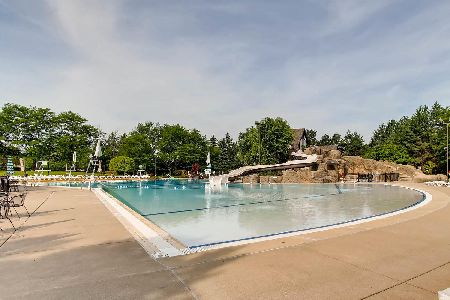3527 Eliot Lane, Naperville, Illinois 60564
$409,750
|
Sold
|
|
| Status: | Closed |
| Sqft: | 2,784 |
| Cost/Sqft: | $151 |
| Beds: | 4 |
| Baths: | 4 |
| Year Built: | 1991 |
| Property Taxes: | $9,284 |
| Days On Market: | 6168 |
| Lot Size: | 0,00 |
Description
Fantastic Ashbury-wonderfully maintained Georgian on a quiet street! Much new paint and newer kitchen appliances and countertops, full finished bmt w/ full bath & wet bar, volume ceilings, HUGE walk-in closet/dressing room in master, lrg master bathroom, 6 panel doors, newer hardwoods, first floor den, deck with pergola plus brick patio and fenced yard. You will not believe all that this home has to offer at this $$$
Property Specifics
| Single Family | |
| — | |
| Georgian | |
| 1991 | |
| Full | |
| — | |
| No | |
| 0 |
| Will | |
| Ashbury | |
| 450 / Annual | |
| Insurance,Clubhouse,Pool | |
| Lake Michigan | |
| Public Sewer | |
| 07149626 | |
| 0701113130350000 |
Nearby Schools
| NAME: | DISTRICT: | DISTANCE: | |
|---|---|---|---|
|
Grade School
Patterson Elementary School |
204 | — | |
|
Middle School
Crone Middle School |
204 | Not in DB | |
|
High School
Neuqua Valley High School |
204 | Not in DB | |
Property History
| DATE: | EVENT: | PRICE: | SOURCE: |
|---|---|---|---|
| 17 Aug, 2009 | Sold | $409,750 | MRED MLS |
| 20 May, 2009 | Under contract | $419,000 | MRED MLS |
| — | Last price change | $425,000 | MRED MLS |
| 3 Mar, 2009 | Listed for sale | $435,000 | MRED MLS |
| 5 Dec, 2016 | Sold | $435,000 | MRED MLS |
| 28 Oct, 2016 | Under contract | $439,000 | MRED MLS |
| — | Last price change | $445,000 | MRED MLS |
| 8 Sep, 2016 | Listed for sale | $450,000 | MRED MLS |
| 17 Dec, 2018 | Sold | $450,000 | MRED MLS |
| 12 Nov, 2018 | Under contract | $453,000 | MRED MLS |
| — | Last price change | $469,900 | MRED MLS |
| 6 Sep, 2018 | Listed for sale | $479,900 | MRED MLS |
Room Specifics
Total Bedrooms: 4
Bedrooms Above Ground: 4
Bedrooms Below Ground: 0
Dimensions: —
Floor Type: Carpet
Dimensions: —
Floor Type: Carpet
Dimensions: —
Floor Type: Carpet
Full Bathrooms: 4
Bathroom Amenities: Whirlpool,Separate Shower,Double Sink
Bathroom in Basement: 1
Rooms: Den,Recreation Room,Utility Room-1st Floor
Basement Description: Finished,Crawl
Other Specifics
| 2 | |
| Concrete Perimeter | |
| Asphalt | |
| Deck, Patio | |
| Fenced Yard,Landscaped | |
| 72X125 | |
| Full,Unfinished | |
| Full | |
| Vaulted/Cathedral Ceilings, Skylight(s) | |
| Range, Microwave, Dishwasher, Refrigerator, Disposal | |
| Not in DB | |
| Clubhouse, Pool, Tennis Courts, Sidewalks, Street Lights, Street Paved | |
| — | |
| — | |
| Wood Burning |
Tax History
| Year | Property Taxes |
|---|---|
| 2009 | $9,284 |
| 2016 | $11,070 |
| 2018 | $11,054 |
Contact Agent
Nearby Similar Homes
Nearby Sold Comparables
Contact Agent
Listing Provided By
RE/MAX Professionals Select










