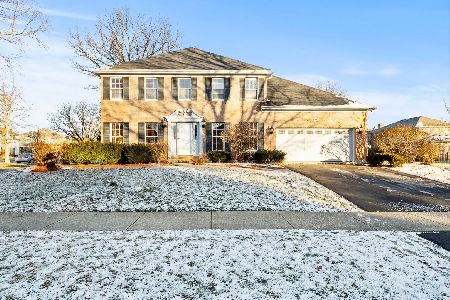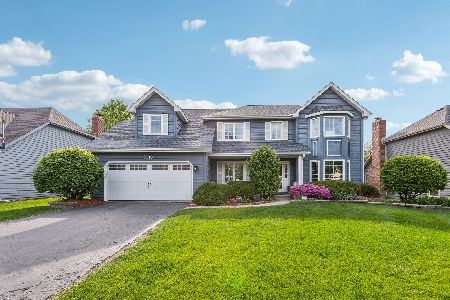3515 Falkner Drive, Naperville, Illinois 60564
$735,000
|
Sold
|
|
| Status: | Closed |
| Sqft: | 2,754 |
| Cost/Sqft: | $263 |
| Beds: | 4 |
| Baths: | 4 |
| Year Built: | 1992 |
| Property Taxes: | $11,430 |
| Days On Market: | 706 |
| Lot Size: | 0,00 |
Description
Don't miss out on one of Naperville's most highly sought after subdivisions! Now's your chance to make the move to Ashbury, an Exclusive Pool and Clubhouse Community! This beautifully maintained and updated home offers everything today's buyers are searching for! An open floor plan that is perfect for a busy lifestyle as well as entertaining a crowd, first floor den, and a finished basement. Stepping into the foyer, and onto the gleaming hardwood floors that continue throughout the first floor, you get a glimpse of things to come. The living room with bayed window flows into the spacious dining room that can handle large formal dinners. Refreshed, trendy white cabinets with contrasting black island, granite counters, tile backsplash, pantry closet and updated lighting makes this kitchen the perfect gathering spot. The family room is seamlessly connected and offers a vaulted beamed ceiling, built-in bookcases that flank the brick fireplace and large window that floods this room with natural light. The private front office creates a quiet spot to work. Unique to this home, is the full-sized handicapped accessible shower located in the first-floor laundry room. Perfect for washing the dog or convert it into a full bath, should you relocate the washer/dryer to the basement. Upstairs are 4 generously sized bedrooms including the primary suite with its updated luxurious bath that offers double sinks, separate shower, whirlpool tub and linen closet. The huge walk-in closet will handle all 4 seasons of your wardrobe! The updated hall bath services the remaining 3 bedrooms, one of which that has a barn door feature leading into a walk-in closet. The basement is fully finished and has a concrete crawl space for additional storage. The large media area is perfect for movie night or watching your favorite sports team while grabbing a drink at the gorgeous built-in bar. A conveniently located 1/2 bath will save you many trips upstairs. The professionally landscaped and fully fenced in yard features a large deck and sprinkler system. UPDATES INCLUDE: KITCHEN CABINETS PAINTED (2022) WOOD FLOORS (2022) 1ST FLOOR SHOWER (2022) 1ST FLOOR PAINTED (2020) WALK-IN CLOSET IN 2ND BEDROOM (2020) ROOF (2019) WINDOWS (2012-2019) A/C (2016) HALL BATH (2015) EXTERIOR PAINTED (2015) FINISHED BASEMENT (2014) OWNERS BATH (2011) FURNACE (2007) RADON SYSTEM (2004) The Ashbury Aquatic Center features a zero-depth pool, waterslide, kiddy pool with waterfall, hot tub, sandpit and volleyball court, and a snack bar. Highly acclaimed Neuqua Valley High School. Close to downtown Naperville, shopping, restaurants, and bike trails.
Property Specifics
| Single Family | |
| — | |
| — | |
| 1992 | |
| — | |
| — | |
| No | |
| — |
| Will | |
| Ashbury | |
| 650 / Annual | |
| — | |
| — | |
| — | |
| 11982666 | |
| 0701113120380000 |
Nearby Schools
| NAME: | DISTRICT: | DISTANCE: | |
|---|---|---|---|
|
Grade School
Patterson Elementary School |
204 | — | |
|
Middle School
Gregory Middle School |
204 | Not in DB | |
|
High School
Neuqua Valley High School |
204 | Not in DB | |
Property History
| DATE: | EVENT: | PRICE: | SOURCE: |
|---|---|---|---|
| 13 May, 2024 | Sold | $735,000 | MRED MLS |
| 3 Mar, 2024 | Under contract | $725,000 | MRED MLS |
| 15 Feb, 2024 | Listed for sale | $725,000 | MRED MLS |
| 30 Jun, 2025 | Sold | $790,000 | MRED MLS |
| 19 May, 2025 | Under contract | $750,000 | MRED MLS |
| 15 May, 2025 | Listed for sale | $750,000 | MRED MLS |
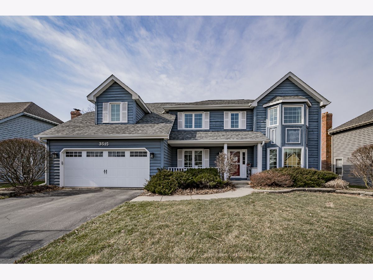
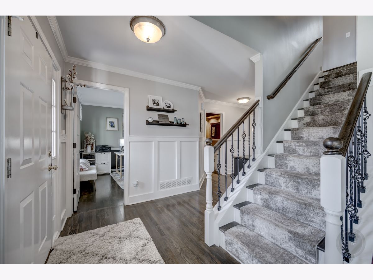
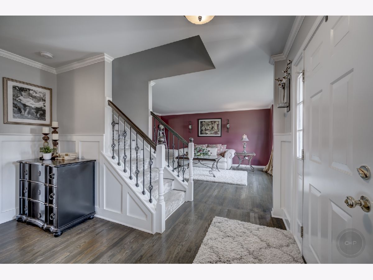
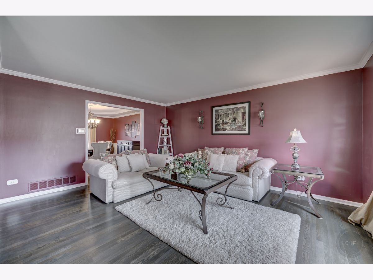
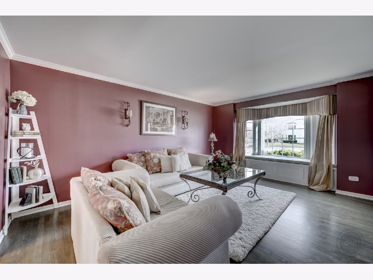
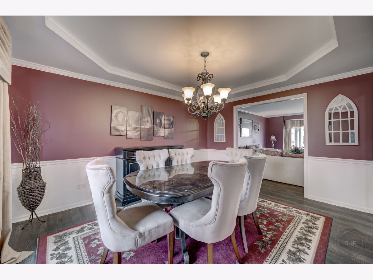
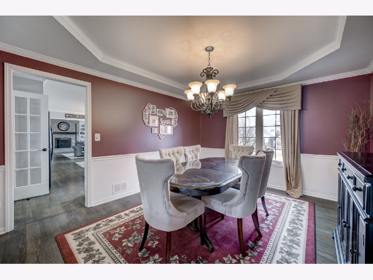
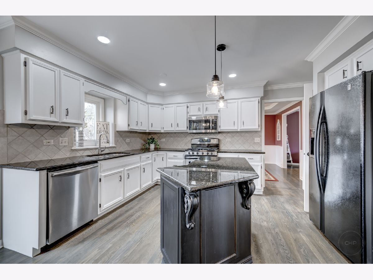
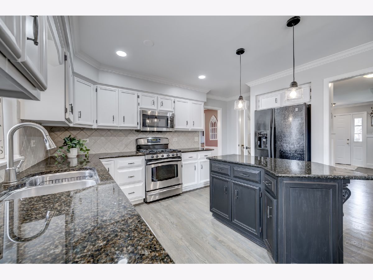
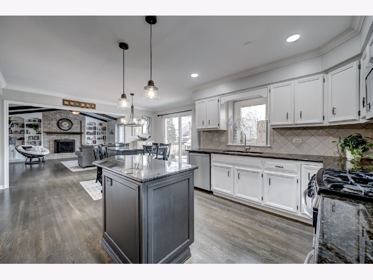
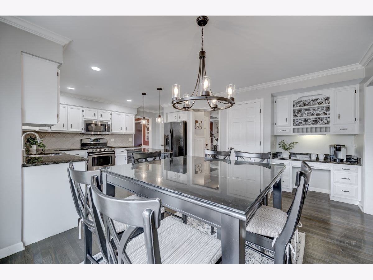
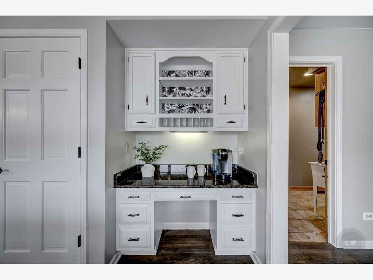
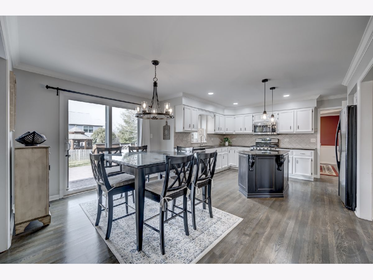
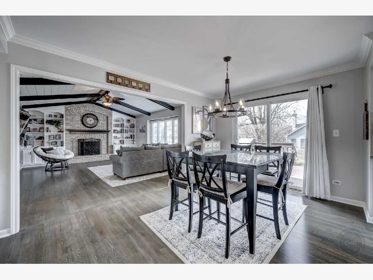
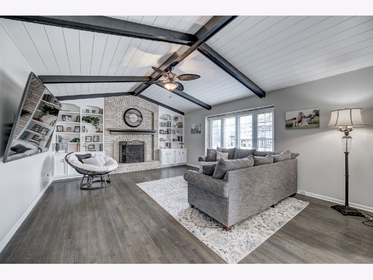
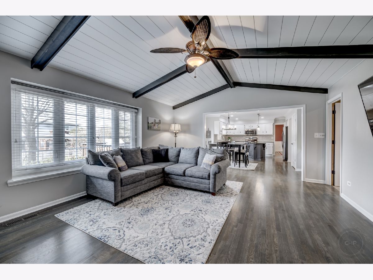
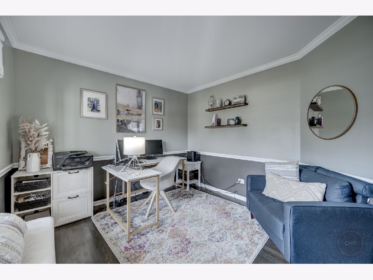
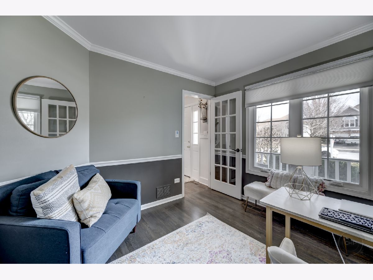
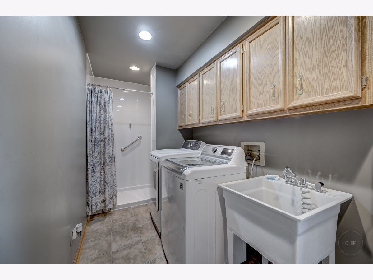
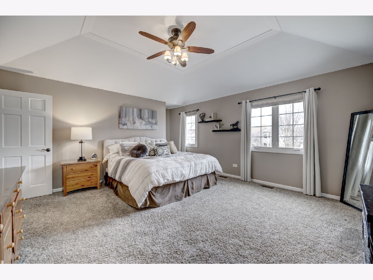
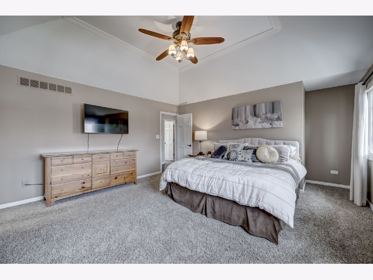
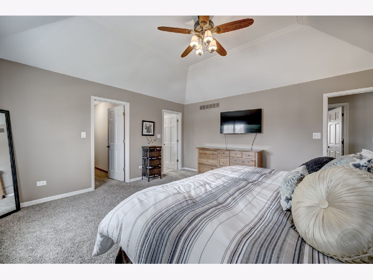
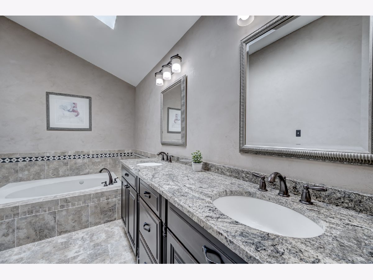
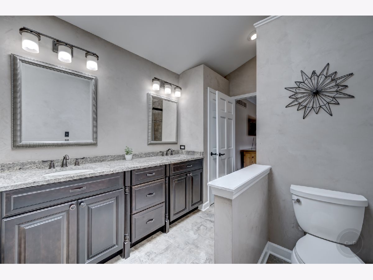
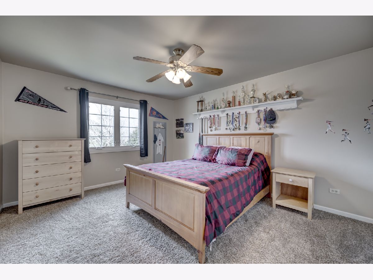
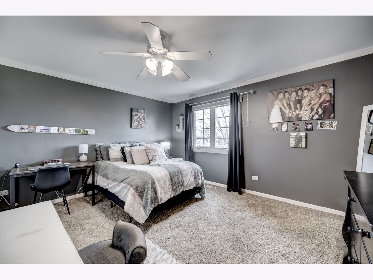
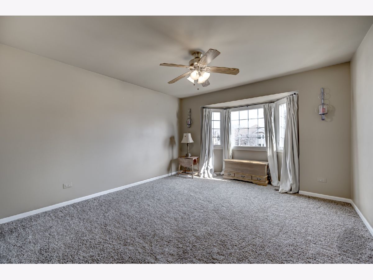
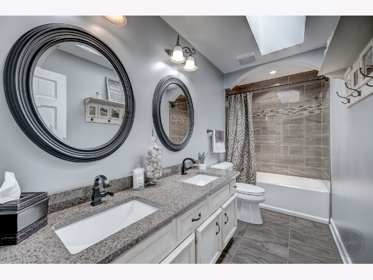
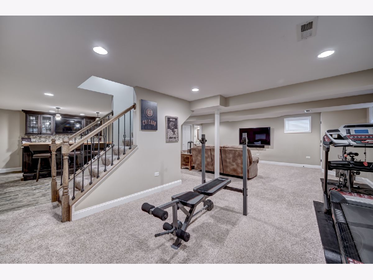
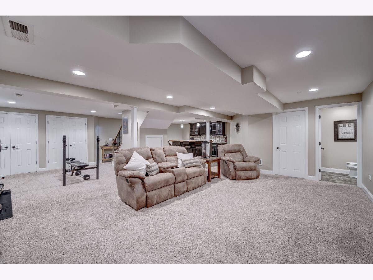
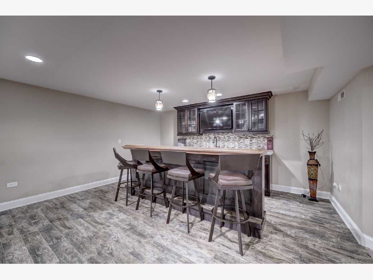
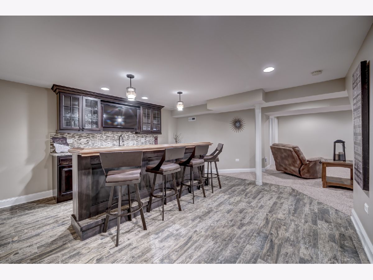
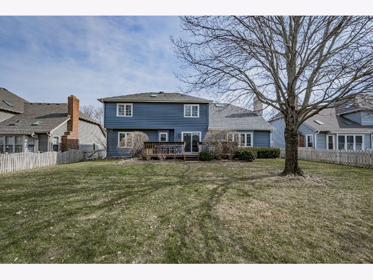
Room Specifics
Total Bedrooms: 4
Bedrooms Above Ground: 4
Bedrooms Below Ground: 0
Dimensions: —
Floor Type: —
Dimensions: —
Floor Type: —
Dimensions: —
Floor Type: —
Full Bathrooms: 4
Bathroom Amenities: Accessible Shower,Double Sink
Bathroom in Basement: 1
Rooms: —
Basement Description: Finished,Crawl
Other Specifics
| 2.5 | |
| — | |
| Asphalt | |
| — | |
| — | |
| 75X125 | |
| Unfinished | |
| — | |
| — | |
| — | |
| Not in DB | |
| — | |
| — | |
| — | |
| — |
Tax History
| Year | Property Taxes |
|---|---|
| 2024 | $11,430 |
| 2025 | $11,789 |
Contact Agent
Nearby Similar Homes
Nearby Sold Comparables
Contact Agent
Listing Provided By
RE/MAX of Naperville



