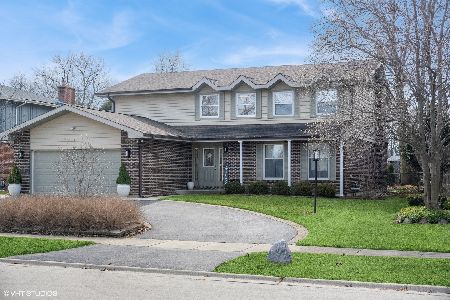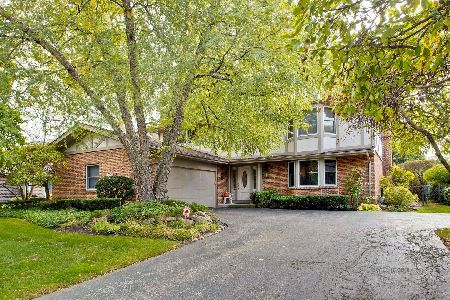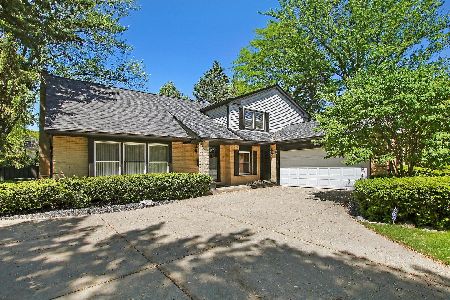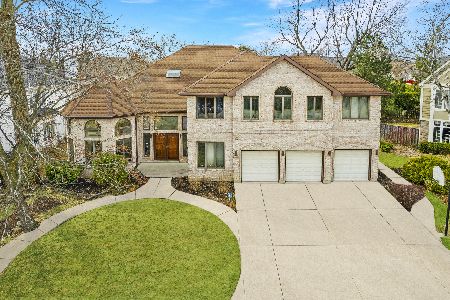3515 Keenan Lane, Glenview, Illinois 60026
$655,000
|
Sold
|
|
| Status: | Closed |
| Sqft: | 2,782 |
| Cost/Sqft: | $239 |
| Beds: | 4 |
| Baths: | 4 |
| Year Built: | 1978 |
| Property Taxes: | $10,940 |
| Days On Market: | 3609 |
| Lot Size: | 0,25 |
Description
Move right into this impeccably maintained 4 BR home on a quiet street in award winning School District #30/#225. Great curb appeal with a large Circular Driveway. Enter to the dramatic Two-Story Foyer that leads into the gracious living room that flows into the family room with a Wood Burning Stone Fireplace, Wet Bar and Sliding Doors to the yard. The Gourmet Eat-In Kitchen with 42" Canadian Maple cabinets, Stainless Appliances, Granite Counters, Double Oven and large Bay Window overlooks the beautiful private Fenced Yard. Upstairs find the master bedroom with Balcony + 3 additional family size bedrooms & 2 linen closets. Gleaming Hardwood in the LR, DR, FR and entire 2nd floor. Convenient 1st Floor Laundry off the kitchen, Updated Bathrooms, large bedrooms with great closets and ceiling fans. 2 car Attached Garage. Finished Bsmt includes a Bedroom, Office, Bathrm, Sauna, Rec Room + tons of storage! Close to School, Shopping, Restaurants, Metra & Expressway
Property Specifics
| Single Family | |
| — | |
| Colonial | |
| 1978 | |
| Full | |
| — | |
| No | |
| 0.25 |
| Cook | |
| — | |
| 0 / Not Applicable | |
| None | |
| Public | |
| Public Sewer | |
| 09174416 | |
| 04213040360000 |
Nearby Schools
| NAME: | DISTRICT: | DISTANCE: | |
|---|---|---|---|
|
Grade School
Willowbrook Elementary School |
30 | — | |
|
Middle School
Maple School |
30 | Not in DB | |
|
High School
Glenbrook South High School |
225 | Not in DB | |
Property History
| DATE: | EVENT: | PRICE: | SOURCE: |
|---|---|---|---|
| 29 Jun, 2016 | Sold | $655,000 | MRED MLS |
| 12 Apr, 2016 | Under contract | $664,900 | MRED MLS |
| 3 Mar, 2016 | Listed for sale | $664,900 | MRED MLS |
| 25 Mar, 2024 | Sold | $875,000 | MRED MLS |
| 27 Feb, 2024 | Under contract | $850,000 | MRED MLS |
| 24 Feb, 2024 | Listed for sale | $850,000 | MRED MLS |
Room Specifics
Total Bedrooms: 5
Bedrooms Above Ground: 4
Bedrooms Below Ground: 1
Dimensions: —
Floor Type: Hardwood
Dimensions: —
Floor Type: Hardwood
Dimensions: —
Floor Type: Hardwood
Dimensions: —
Floor Type: —
Full Bathrooms: 4
Bathroom Amenities: Separate Shower,Double Sink
Bathroom in Basement: 1
Rooms: Bedroom 5,Office,Recreation Room
Basement Description: Finished
Other Specifics
| 2 | |
| Concrete Perimeter | |
| Asphalt,Circular | |
| Balcony, Patio | |
| Fenced Yard | |
| 65 X 167 | |
| — | |
| Full | |
| Sauna/Steam Room, Bar-Wet, Hardwood Floors, First Floor Laundry | |
| Double Oven, Microwave, Dishwasher, High End Refrigerator, Washer, Dryer, Disposal, Stainless Steel Appliance(s) | |
| Not in DB | |
| Sidewalks, Street Lights, Street Paved | |
| — | |
| — | |
| Wood Burning, Gas Starter |
Tax History
| Year | Property Taxes |
|---|---|
| 2016 | $10,940 |
| 2024 | $11,532 |
Contact Agent
Nearby Sold Comparables
Contact Agent
Listing Provided By
Coldwell Banker Residential









