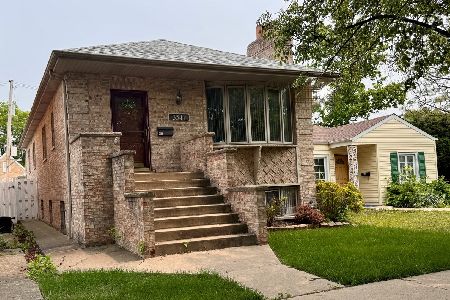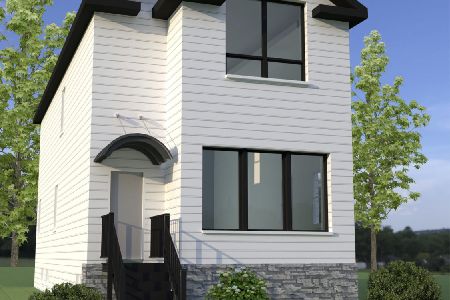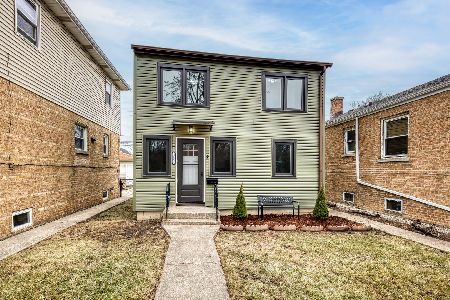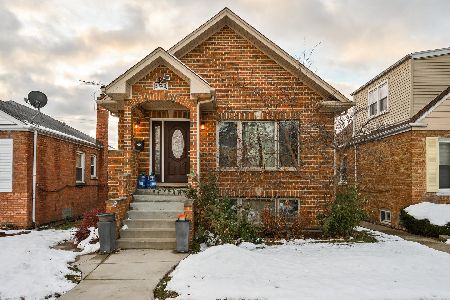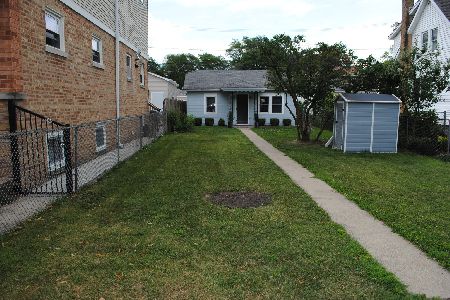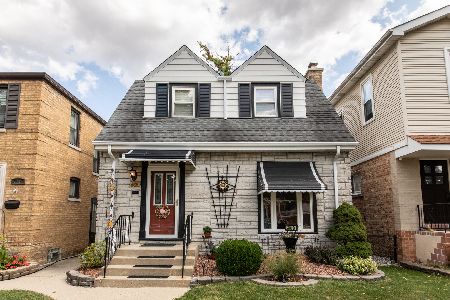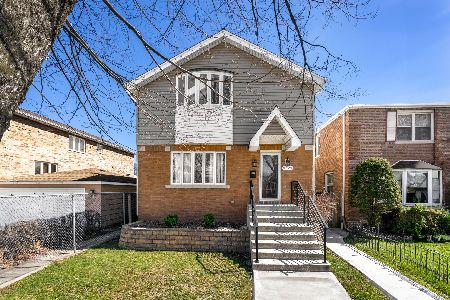3515 Plainfield Avenue, Dunning, Chicago, Illinois 60634
$644,000
|
Sold
|
|
| Status: | Closed |
| Sqft: | 3,300 |
| Cost/Sqft: | $197 |
| Beds: | 3 |
| Baths: | 4 |
| Year Built: | 2021 |
| Property Taxes: | $4,205 |
| Days On Market: | 1478 |
| Lot Size: | 0,08 |
Description
Stunning craftsmanship and design. This New Construction four bedroom, three full and one half baths single family home with a 2 car garage in wonderful area is waiting for you. You will be welcomed by open and flowing floor plan. Enjoy your meals in the state of the art eat-in kitchen equipped with SS appliances, oversize island with high-quality waterfall quartz countertops , pantry cabinets and second walk in pantry. Spacious master suite with two walk in closets and luxurious master bathroom with separate jet shower, freestanding tub and double vanity. Laundry at second floor and basement. List is endless. Good access to shopping, transportation and parks. Edge of the city ,just 1 block from the city border. You will not be disappointed. Broker related to the seller
Property Specifics
| Single Family | |
| — | |
| — | |
| 2021 | |
| Full | |
| — | |
| No | |
| 0.08 |
| Cook | |
| — | |
| — / Not Applicable | |
| None | |
| Public | |
| Public Sewer | |
| 11297313 | |
| 12234020210000 |
Nearby Schools
| NAME: | DISTRICT: | DISTANCE: | |
|---|---|---|---|
|
Grade School
Canty Elementary School |
299 | — | |
|
Middle School
Canty Elementary School |
299 | Not in DB | |
Property History
| DATE: | EVENT: | PRICE: | SOURCE: |
|---|---|---|---|
| 21 Jan, 2021 | Sold | $140,000 | MRED MLS |
| 16 Jan, 2021 | Under contract | $144,900 | MRED MLS |
| 9 Nov, 2020 | Listed for sale | $144,900 | MRED MLS |
| 16 Feb, 2022 | Sold | $644,000 | MRED MLS |
| 9 Jan, 2022 | Under contract | $649,900 | MRED MLS |
| 3 Jan, 2022 | Listed for sale | $649,900 | MRED MLS |
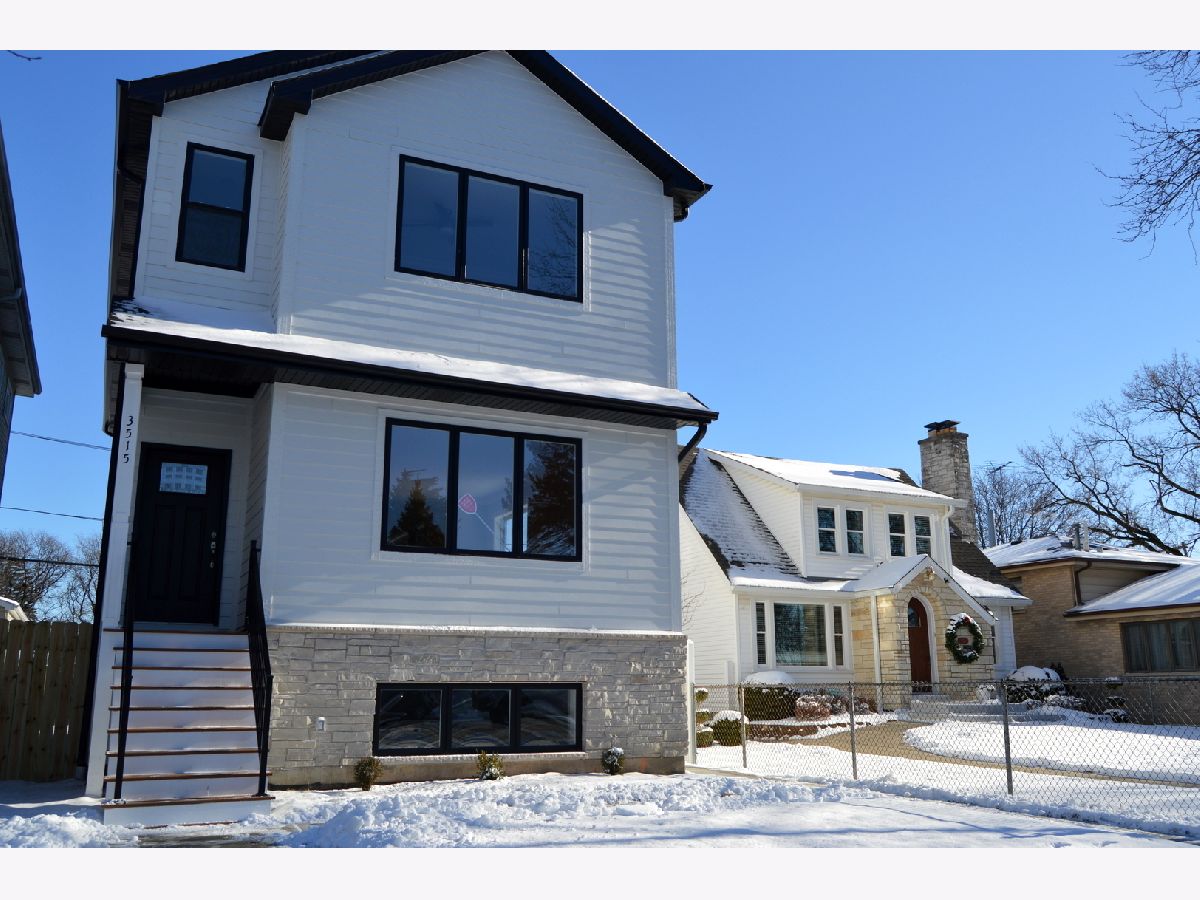
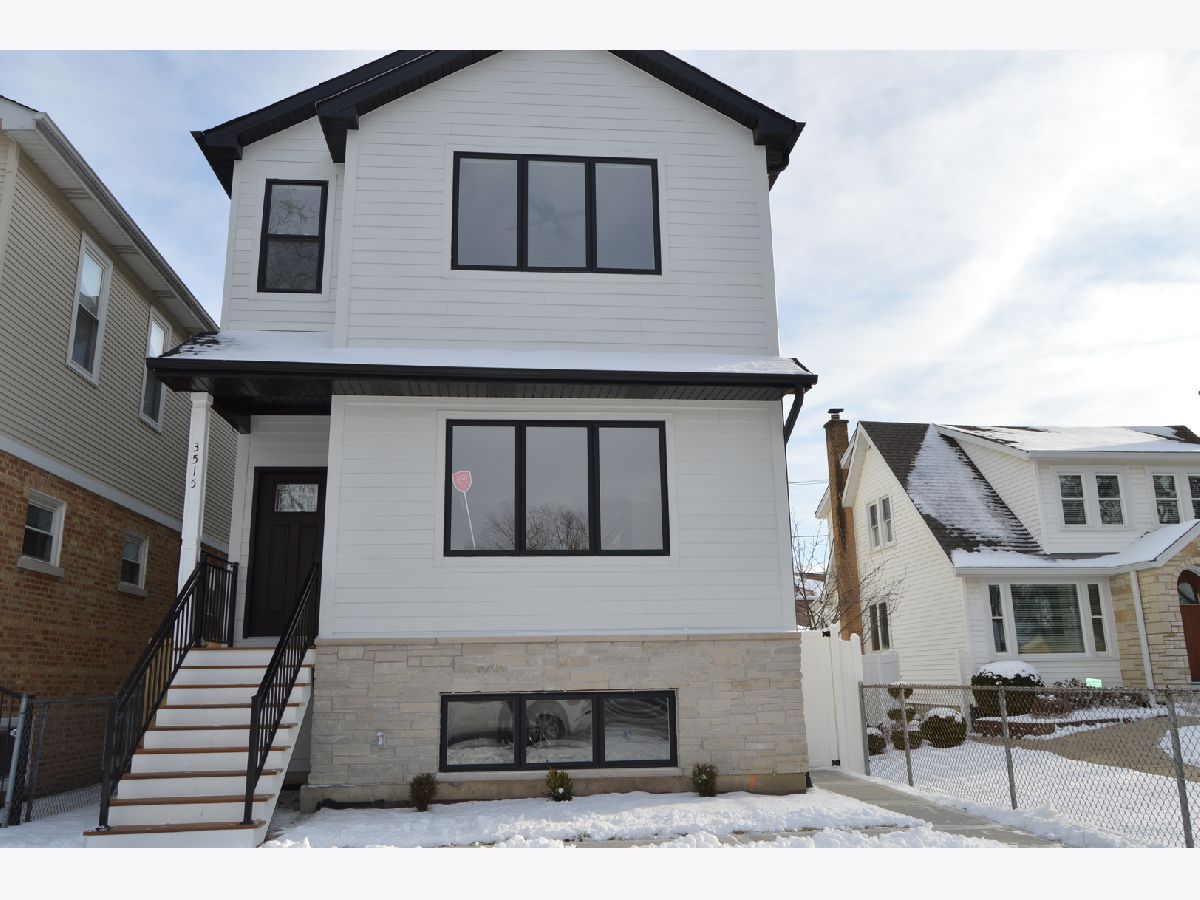
Room Specifics
Total Bedrooms: 4
Bedrooms Above Ground: 3
Bedrooms Below Ground: 1
Dimensions: —
Floor Type: Hardwood
Dimensions: —
Floor Type: Hardwood
Dimensions: —
Floor Type: Carpet
Full Bathrooms: 4
Bathroom Amenities: Separate Shower,Full Body Spray Shower,Soaking Tub
Bathroom in Basement: 1
Rooms: Storage,Gallery,Pantry,Walk In Closet
Basement Description: Finished,9 ft + pour,Rec/Family Area
Other Specifics
| 2.5 | |
| Concrete Perimeter | |
| — | |
| Patio | |
| Fenced Yard,Landscaped | |
| 30 125 | |
| — | |
| Full | |
| Bar-Wet, Hardwood Floors, Second Floor Laundry, Built-in Features, Walk-In Closet(s), Ceilings - 9 Foot, Open Floorplan, Granite Counters | |
| Range, Microwave, Dishwasher, Refrigerator, High End Refrigerator, Stainless Steel Appliance(s), Wine Refrigerator, Range Hood, Gas Oven, Range Hood | |
| Not in DB | |
| Clubhouse, Park, Sidewalks, Street Lights | |
| — | |
| — | |
| Electric |
Tax History
| Year | Property Taxes |
|---|---|
| 2021 | $4,215 |
| 2022 | $4,205 |
Contact Agent
Nearby Similar Homes
Nearby Sold Comparables
Contact Agent
Listing Provided By
arhome realty

