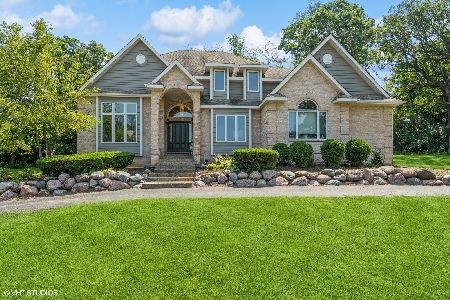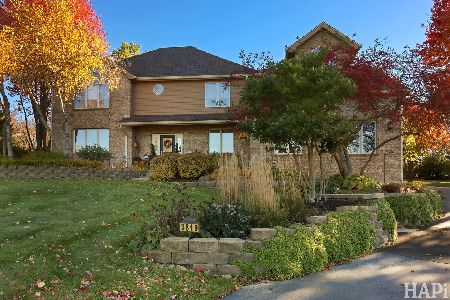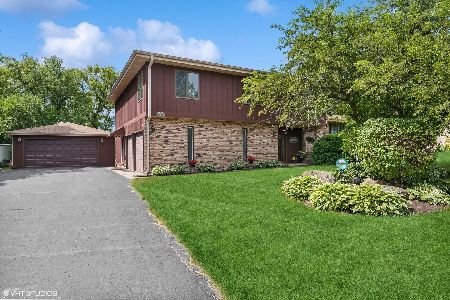3516 Chelmsford Drive, Spring Grove, Illinois 60081
$244,000
|
Sold
|
|
| Status: | Closed |
| Sqft: | 2,200 |
| Cost/Sqft: | $113 |
| Beds: | 4 |
| Baths: | 3 |
| Year Built: | 1978 |
| Property Taxes: | $6,438 |
| Days On Market: | 3520 |
| Lot Size: | 0,75 |
Description
Move to the Country, or feel like it!! Here is a beautiful 4 bedroom, 2.5 bath Cottage-style home in Spring Grove's Nottingham Woods Subdivision in the much desired Richmond School District. This home has been remodeled with charming Rustic and Modern design throughout. The home sits on a large corner lot surrounded by groomed landscapes and mature trees. Granite countertops span an open-concept kitchen, Anderson windows overlook the yard and a gorgeous 3-season screen room spans almost the entire back of the house. The 3-season room complete with a Knotty Pine ceiling overlooks the one year old pool, gazebo, and deck. The kitchen boasts floor to ceiling built-ins and Stainless Steel LG appliances. The Dining area is open to the Family Room with an authentic wood-burning fireplace, river rock stone and a log mantle. This home has all solid maple stained Birch wood flooring that leads throughout the foyer upstairs. This adorable gem is move-in ready now. Don't wait to book your showing!
Property Specifics
| Single Family | |
| — | |
| Tri-Level | |
| 1978 | |
| Full | |
| — | |
| No | |
| 0.75 |
| Mc Henry | |
| Nottingham Woods | |
| 0 / Not Applicable | |
| None | |
| Private Well | |
| Septic-Private | |
| 09245121 | |
| 0426402011 |
Nearby Schools
| NAME: | DISTRICT: | DISTANCE: | |
|---|---|---|---|
|
High School
Richmond-burton Community High S |
157 | Not in DB | |
Property History
| DATE: | EVENT: | PRICE: | SOURCE: |
|---|---|---|---|
| 31 Aug, 2016 | Sold | $244,000 | MRED MLS |
| 7 Jul, 2016 | Under contract | $249,500 | MRED MLS |
| 2 Jun, 2016 | Listed for sale | $249,500 | MRED MLS |
Room Specifics
Total Bedrooms: 4
Bedrooms Above Ground: 4
Bedrooms Below Ground: 0
Dimensions: —
Floor Type: Carpet
Dimensions: —
Floor Type: Carpet
Dimensions: —
Floor Type: Carpet
Full Bathrooms: 3
Bathroom Amenities: —
Bathroom in Basement: 1
Rooms: Foyer
Basement Description: Finished
Other Specifics
| — | |
| Concrete Perimeter | |
| Asphalt | |
| Deck, Porch Screened, Gazebo, Above Ground Pool | |
| Corner Lot,Irregular Lot,Wooded | |
| 211X190X155X141 | |
| Finished | |
| Full | |
| Hardwood Floors | |
| Range, Microwave, Dishwasher, Refrigerator, Washer, Dryer, Stainless Steel Appliance(s) | |
| Not in DB | |
| — | |
| — | |
| — | |
| Wood Burning |
Tax History
| Year | Property Taxes |
|---|---|
| 2016 | $6,438 |
Contact Agent
Nearby Similar Homes
Nearby Sold Comparables
Contact Agent
Listing Provided By
Keller Williams Preferred Rlty






