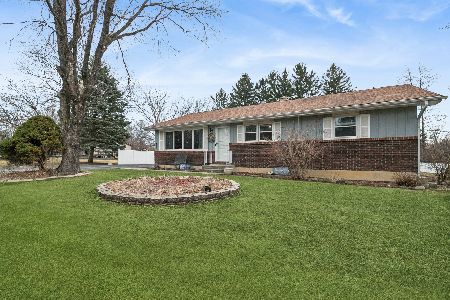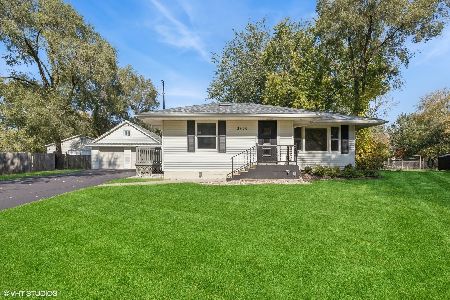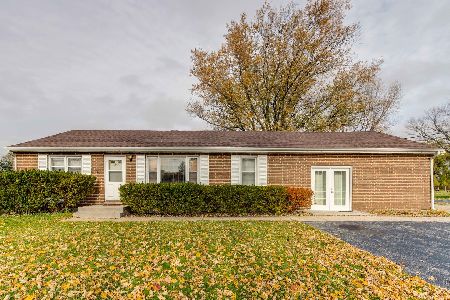3516 Country Club Avenue, Gurnee, Illinois 60031
$265,000
|
Sold
|
|
| Status: | Closed |
| Sqft: | 1,352 |
| Cost/Sqft: | $192 |
| Beds: | 3 |
| Baths: | 2 |
| Year Built: | 1960 |
| Property Taxes: | $5,699 |
| Days On Market: | 1641 |
| Lot Size: | 0,69 |
Description
SPRAWLING RANCH IN DESIRABLE AREA WITH 4 Bedrooms, 2 Baths, on .69 Acres! Such a Warm and Welcoming Feeling as you Enter this Beautiful Ranch Home! Spacious Living Room features Hardwood Floors and a Brick Accent Wall! Dining Room off Kitchen with more Gleaming Hardwood Floors and Crown Molding! Kitchen with LOTS of Cabinets and All Appliances Stay! Plus Walk-Up Attic with Full Stairs for Possible More Living Space! Three Bedrooms on the Main (Master and BR3 Have Hardwood Floors) and a Beautifully Remodeled full Bath! Partial Basement Fully Finished with a 2nd Remodeled Full Bath featuring a Jetted Tub/Shower, plus a Family Room or 4th Bedroom, Laundry Room, Giant Closet, and Mechanical Room! Outside is your own Vacation Paradise with Brand New Pergola on Patio, Above Ground Heated (Solar) Pool, Playset, 2 Sheds, plus a 2-1/2 Car Detached Garage that's Drywalled, Heated, 9' Ceilings, and 100 Amp Elec. New Side Porch with Refrigerator that Stays!! Partially Fenced too! Furnace and Air 2 Years New! Roof 10-15 Years New with 40 Yr Shingles! Central Air! All Windows have been replaced over the years! City Sewer and Well Water! Great Home with Big Yard won't last!!! Plus Gurnee Schools #56!
Property Specifics
| Single Family | |
| — | |
| Ranch | |
| 1960 | |
| Partial | |
| — | |
| No | |
| 0.69 |
| Lake | |
| — | |
| — / Not Applicable | |
| None | |
| Private Well | |
| Public Sewer | |
| 11204285 | |
| 07124020050000 |
Nearby Schools
| NAME: | DISTRICT: | DISTANCE: | |
|---|---|---|---|
|
High School
Warren Township High School |
121 | Not in DB | |
Property History
| DATE: | EVENT: | PRICE: | SOURCE: |
|---|---|---|---|
| 1 Dec, 2021 | Sold | $265,000 | MRED MLS |
| 1 Sep, 2021 | Under contract | $259,900 | MRED MLS |
| 30 Aug, 2021 | Listed for sale | $259,900 | MRED MLS |
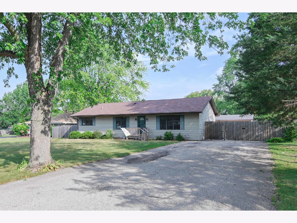
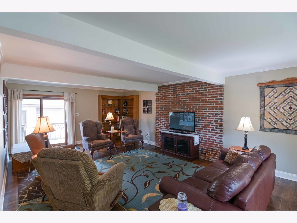
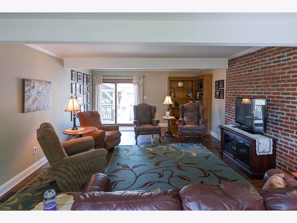
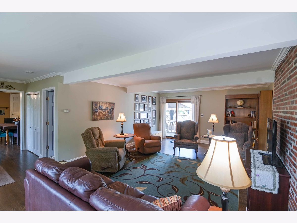
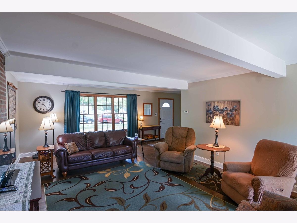
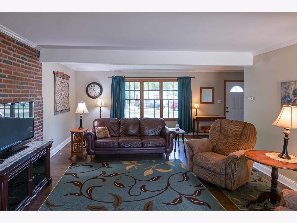
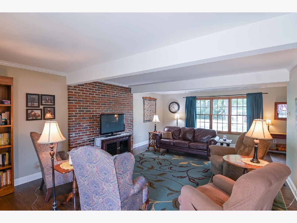
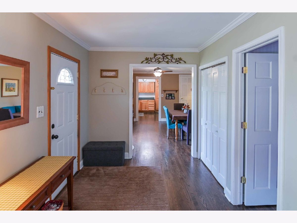
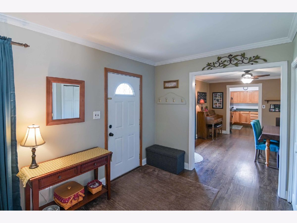
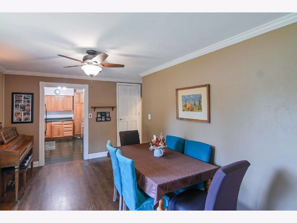
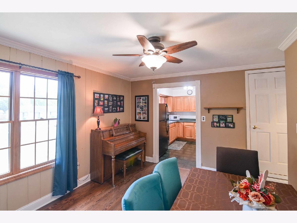
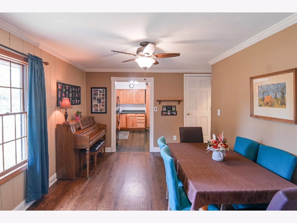
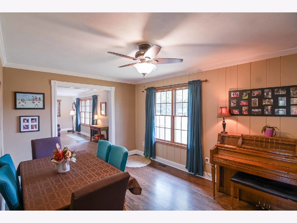
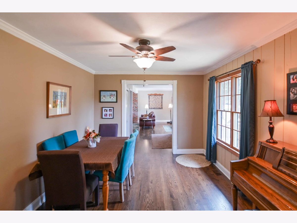
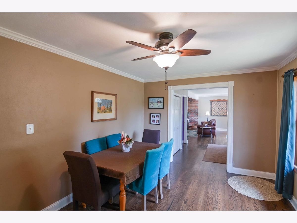
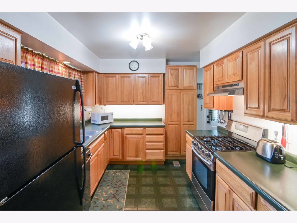
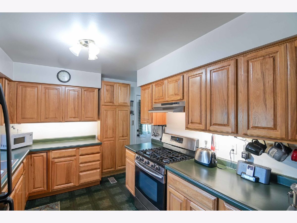
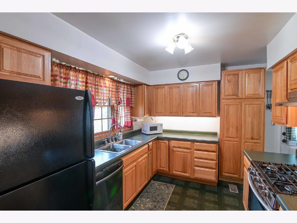
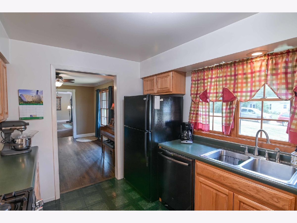
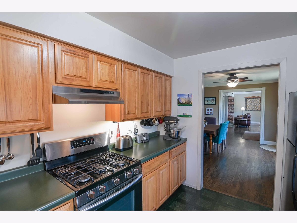
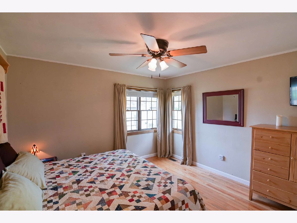
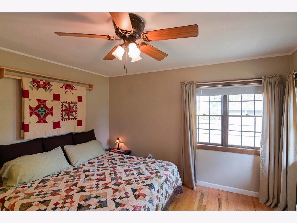
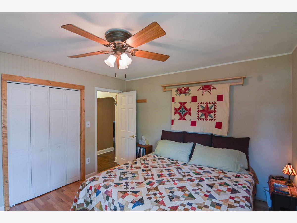
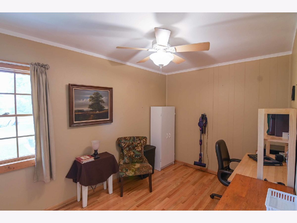
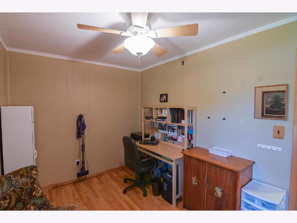
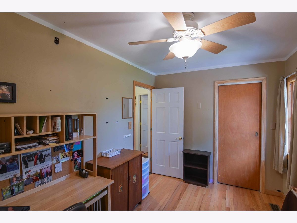
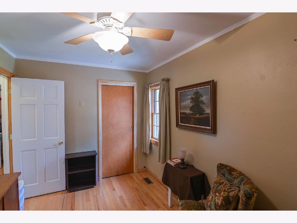
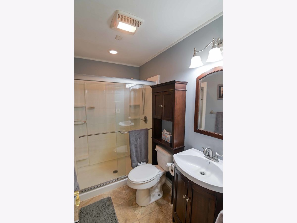
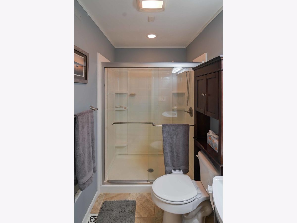
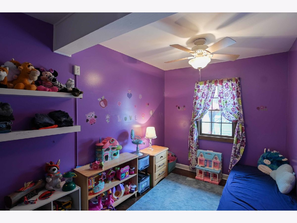
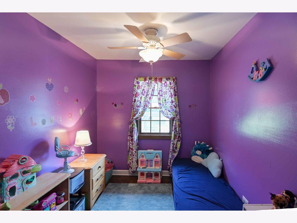
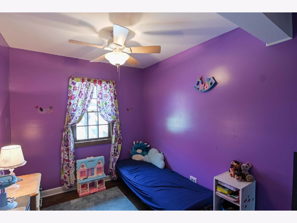
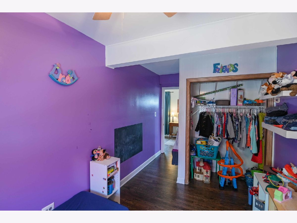
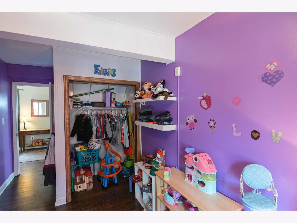
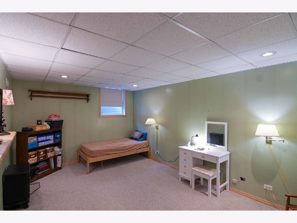
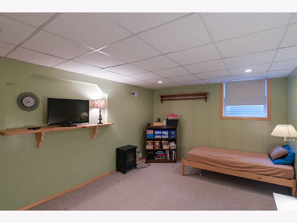
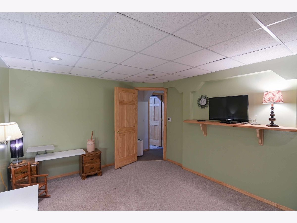
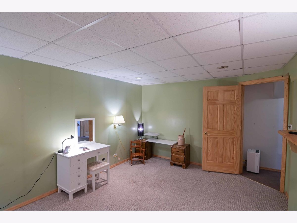
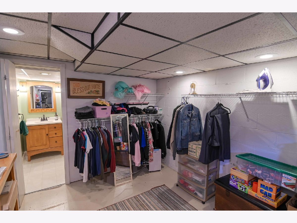
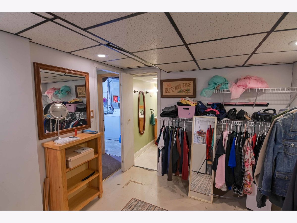
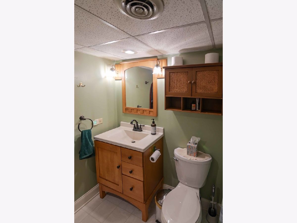
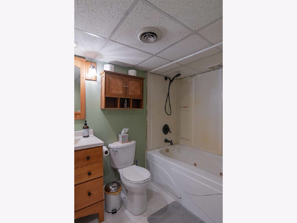
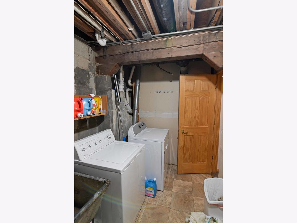
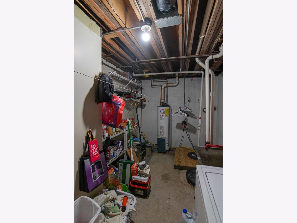
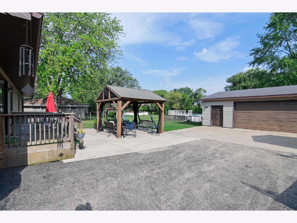
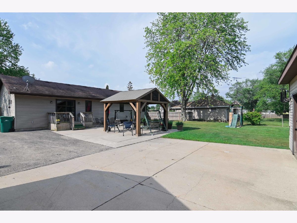
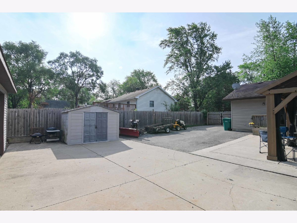
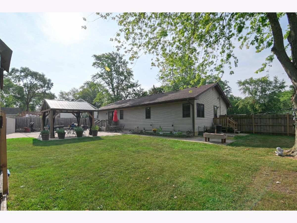
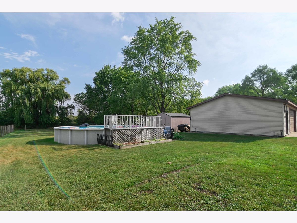
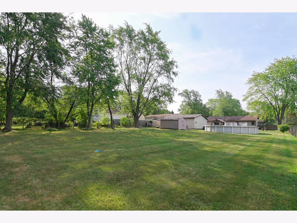
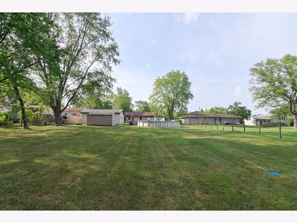
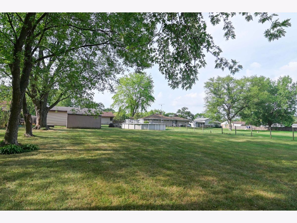
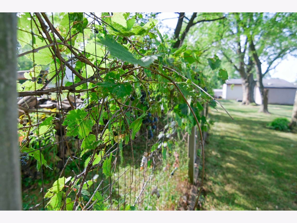
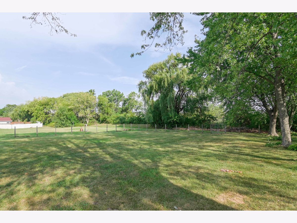
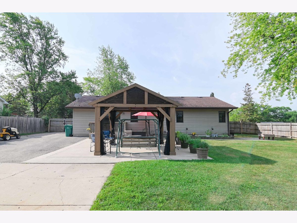
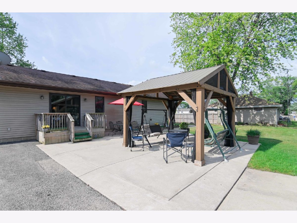
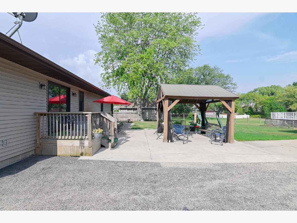
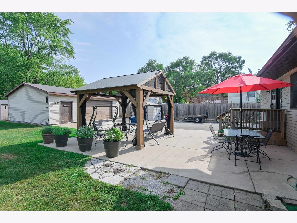
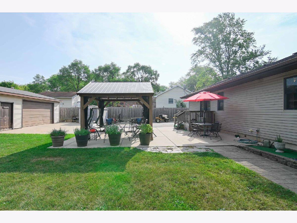
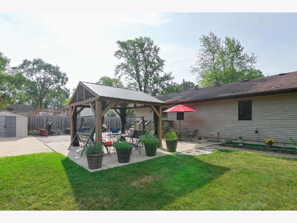
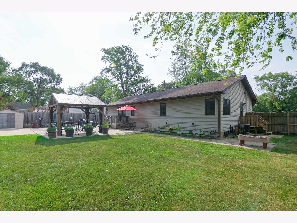
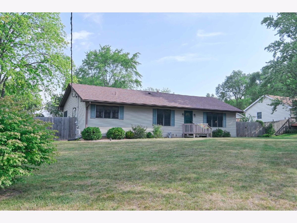
Room Specifics
Total Bedrooms: 4
Bedrooms Above Ground: 3
Bedrooms Below Ground: 1
Dimensions: —
Floor Type: Hardwood
Dimensions: —
Floor Type: Hardwood
Dimensions: —
Floor Type: Carpet
Full Bathrooms: 2
Bathroom Amenities: Whirlpool
Bathroom in Basement: 1
Rooms: No additional rooms
Basement Description: Finished
Other Specifics
| 2.5 | |
| — | |
| Asphalt | |
| Patio, Porch, Above Ground Pool | |
| Partial Fencing | |
| 100X300 | |
| Interior Stair | |
| Full | |
| Hardwood Floors, First Floor Bedroom, First Floor Full Bath | |
| Range, Dishwasher, Refrigerator, Washer, Dryer | |
| Not in DB | |
| Street Lights, Street Paved | |
| — | |
| — | |
| — |
Tax History
| Year | Property Taxes |
|---|---|
| 2021 | $5,699 |
Contact Agent
Nearby Sold Comparables
Contact Agent
Listing Provided By
RE/MAX Showcase

