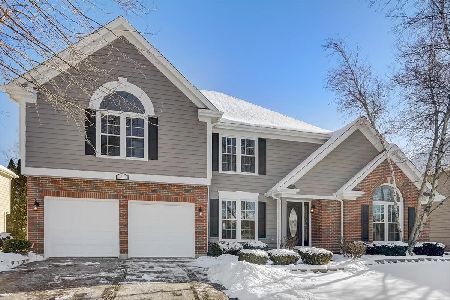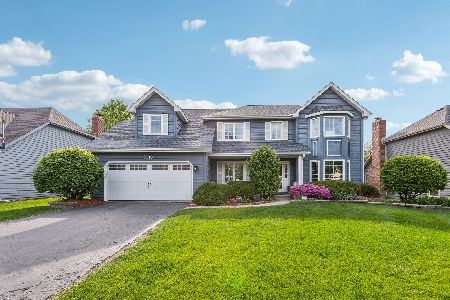3516 Falkner Drive, Naperville, Illinois 60564
$700,000
|
Sold
|
|
| Status: | Closed |
| Sqft: | 2,448 |
| Cost/Sqft: | $292 |
| Beds: | 4 |
| Baths: | 3 |
| Year Built: | 1993 |
| Property Taxes: | $11,153 |
| Days On Market: | 285 |
| Lot Size: | 0,25 |
Description
Welcome to this beautifully updated two-story home in the heart of Naperville's beloved Ashbury subdivision, offering over 3,500 sq ft of thoughtfully designed living space across three levels. Perfectly situated on a quiet, tree-lined street, this move-in-ready home is ideal for families looking to grow, gather, and create lasting memories in a vibrant, amenity-rich neighborhood. Step inside to a grand two-story foyer featuring a newly refinished solid wood staircase, custom wainscoting, and crisp crown molding-setting the tone for the timeless elegance found throughout the home. Hardwood flooring flows through the formal living and dining rooms, which offer plenty of space for family holidays, dinner parties, or everyday moments. The updated kitchen is a true centerpiece with new quartz countertops, a tile backsplash, stainless steel appliances, and a double oven-opening seamlessly to the eating area and family room, making it easy to stay connected while cooking, helping with homework, or hosting friends. A freshly refinished deck just off the kitchen is perfect for summer BBQs, weekend relaxation, or watching the kids play in the yard. The spacious family room invites everyone to unwind with vaulted ceilings and a cozy brick wood-burning fireplace. A main floor laundry room with storage, and a newly updated powder room featuring a brand-new vanity, add everyday convenience. Upstairs, the expansive primary suite is a private retreat, with vaulted ceilings, a large walk-in closet, and a spa-like bath complete with a jacuzzi tub, oversized shower, skylight, & dedicated makeup station. Three additional bedrooms all offer hardwood flooring, generous closet space, and share a remodeled hall bath with a double vanity and separate tub/shower area-perfect for busy mornings. The partially finished basement adds flexible living space, including a bedroom ideal for guests, a playroom, or home office. There's also plenty of space for storage or future expansion. Recent upgrades include a new roof and radon mitigation system both with transferable warranty, fresh interior and exterior paint, updated electrical and plumbing, new lighting fixtures throughout, an epoxy-coated garage floor, and newly refinished crown molding. Living in Ashbury means so much more than just owning a home-it means being part of a true community. The Ashbury Swim Club offers a resort-style pool with slides and waterfalls, a clubhouse, tennis courts, parks, and walking trails. With an elementary school right in the neighborhood and attendance to the highly acclaimed Neuqua Valley High School, this location is ideal for families of all stages. Shopping, dining, and everyday conveniences are just minutes away, while the peaceful streets and active community make it feel like home the moment you arrive. This is the kind of home where memories are made-don't miss your chance to make it yours. Quick closing available!
Property Specifics
| Single Family | |
| — | |
| — | |
| 1993 | |
| — | |
| — | |
| No | |
| 0.25 |
| Will | |
| Ashbury | |
| 650 / Annual | |
| — | |
| — | |
| — | |
| 12333330 | |
| 0701114060040000 |
Nearby Schools
| NAME: | DISTRICT: | DISTANCE: | |
|---|---|---|---|
|
Grade School
Patterson Elementary School |
204 | — | |
|
Middle School
Gregory Middle School |
204 | Not in DB | |
|
High School
Neuqua Valley High School |
204 | Not in DB | |
Property History
| DATE: | EVENT: | PRICE: | SOURCE: |
|---|---|---|---|
| 11 Mar, 2022 | Sold | $625,000 | MRED MLS |
| 1 Feb, 2022 | Under contract | $649,900 | MRED MLS |
| 28 Jan, 2022 | Listed for sale | $649,900 | MRED MLS |
| 10 Jun, 2025 | Sold | $700,000 | MRED MLS |
| 17 Apr, 2025 | Under contract | $715,000 | MRED MLS |
| 11 Apr, 2025 | Listed for sale | $715,000 | MRED MLS |





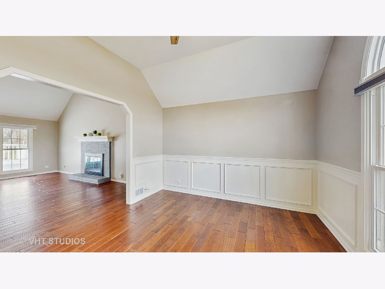
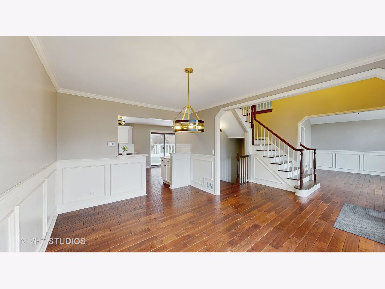
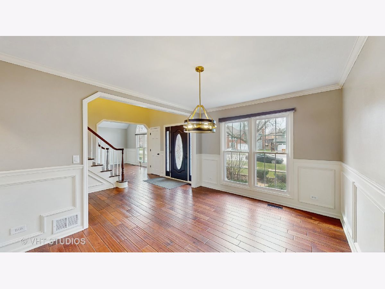
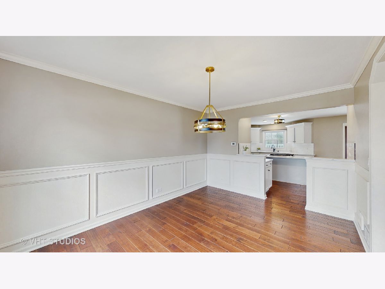
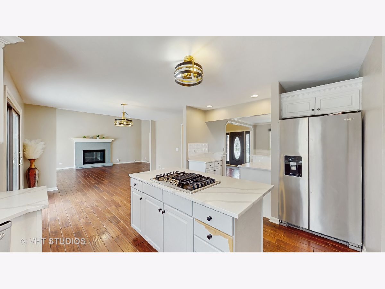
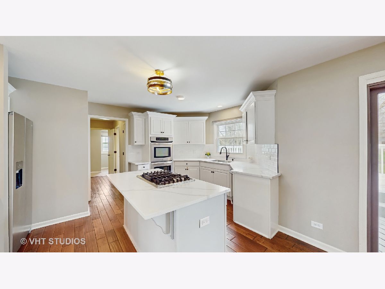
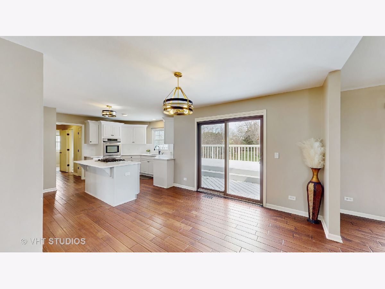

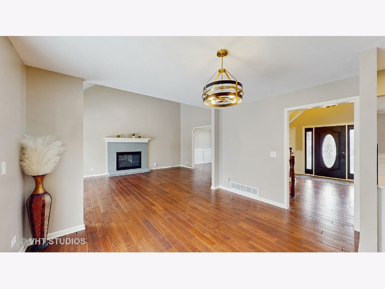
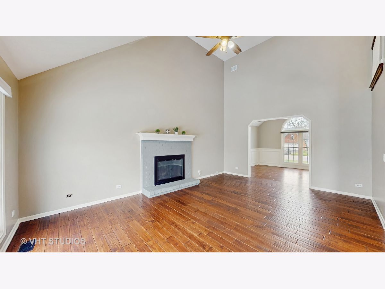
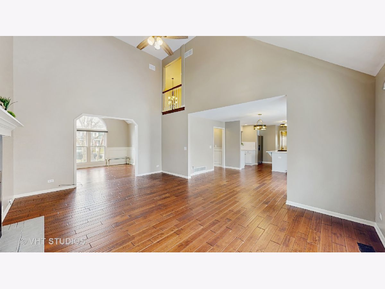
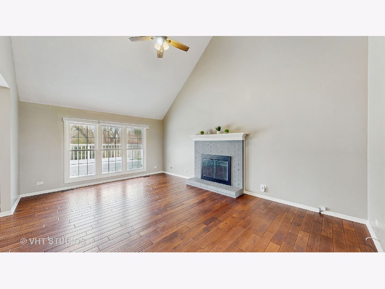
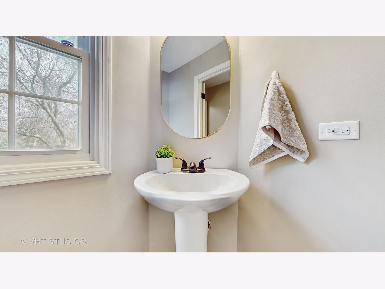
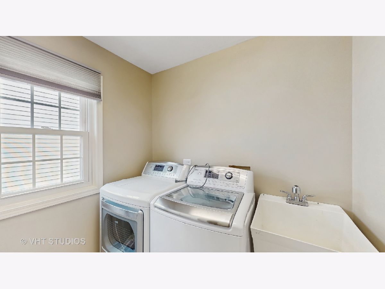
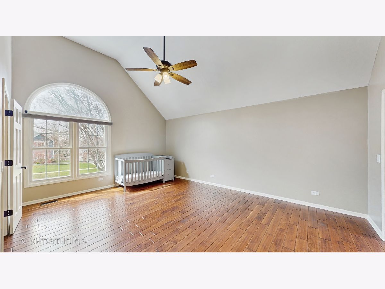
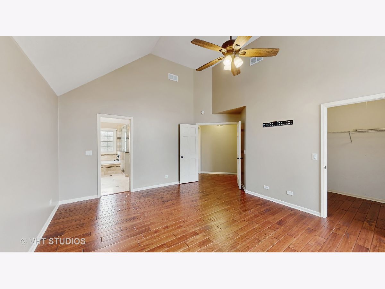
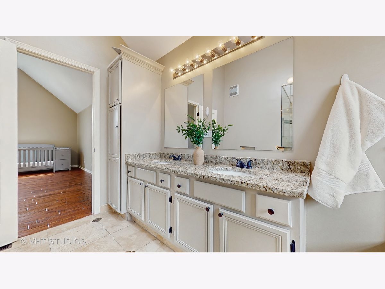
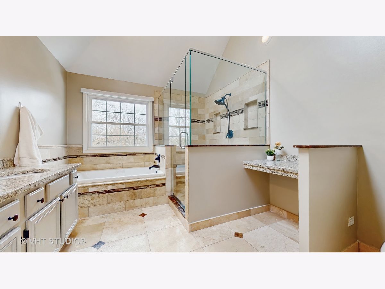
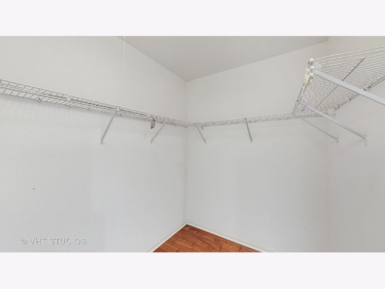
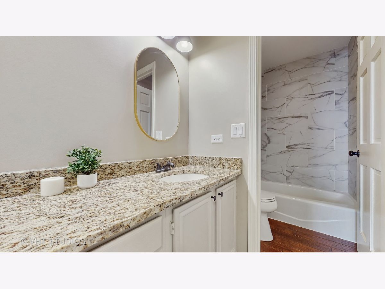
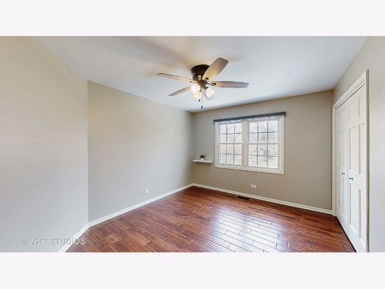
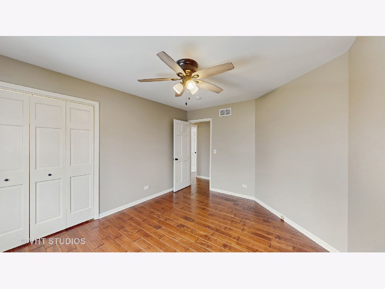
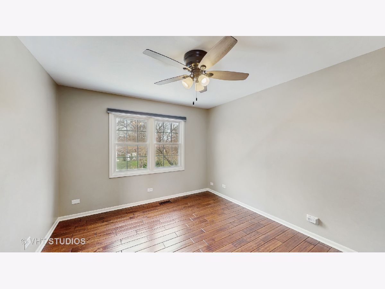
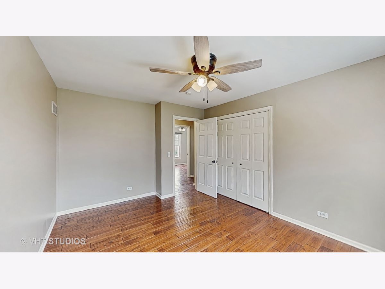
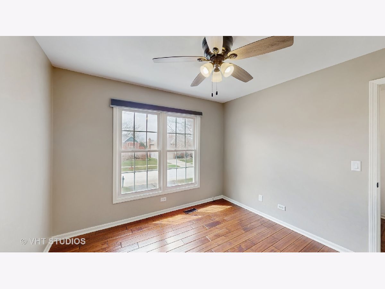
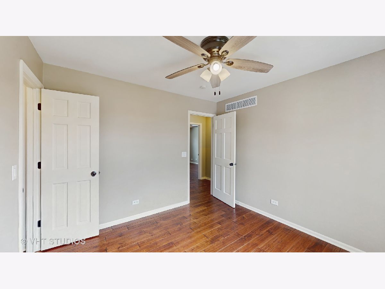
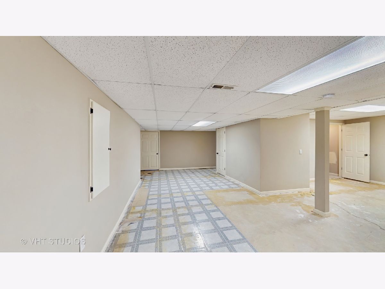
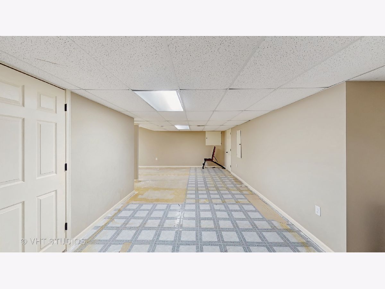

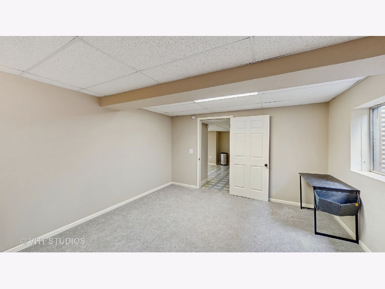

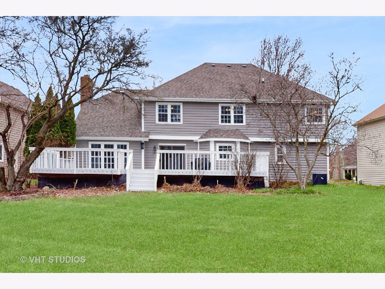
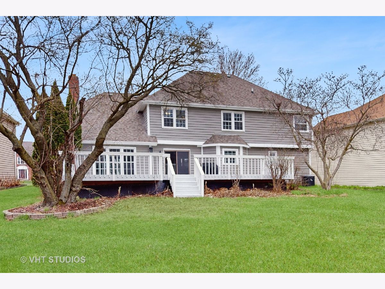
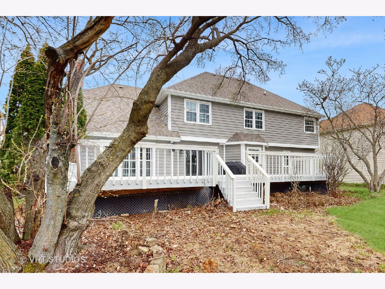
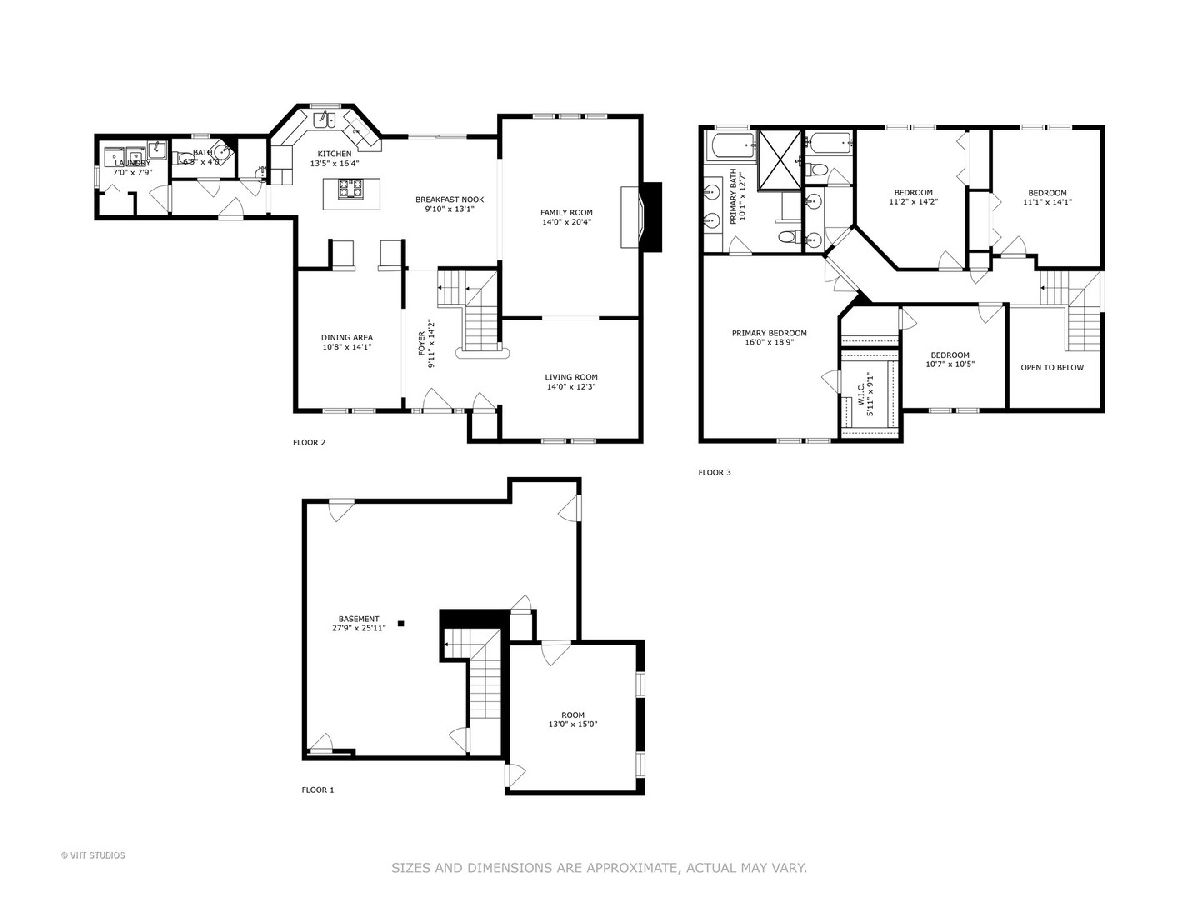
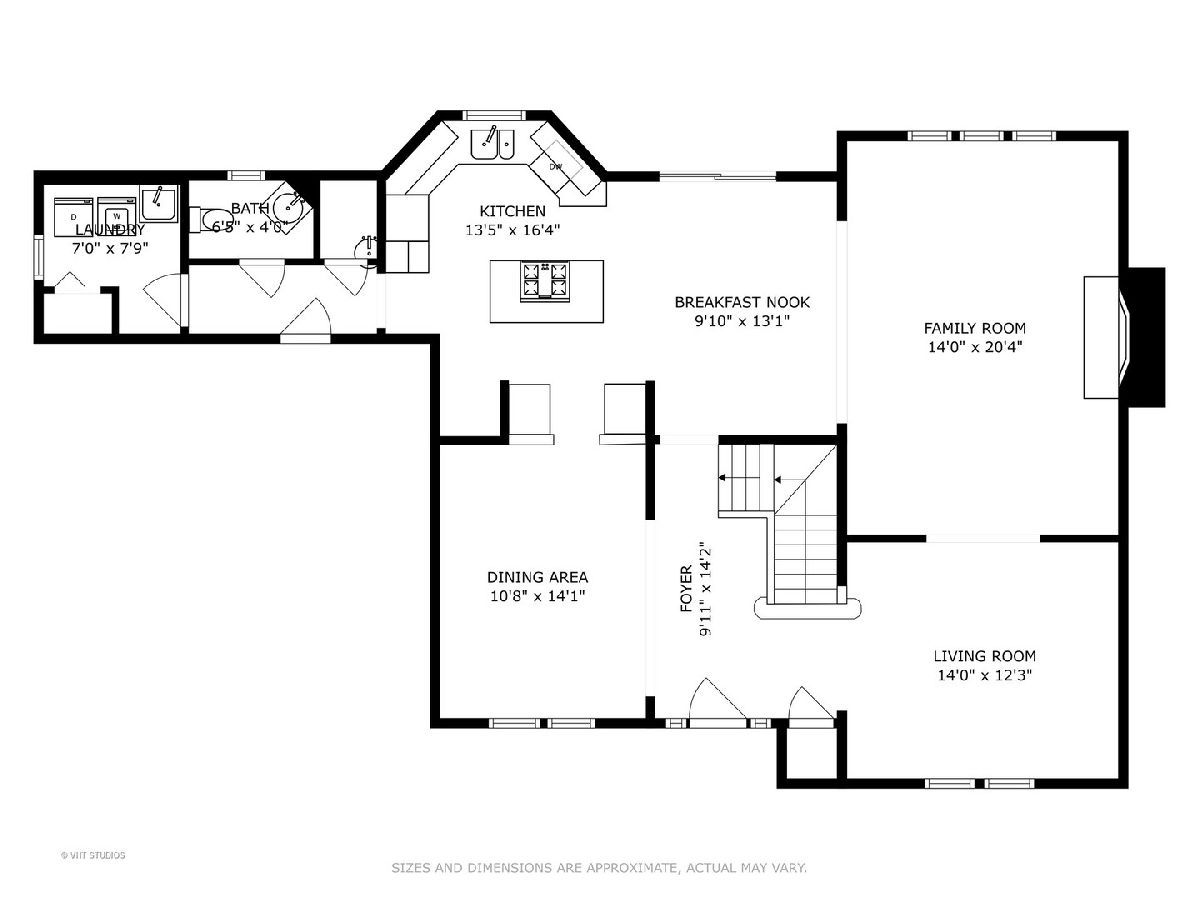
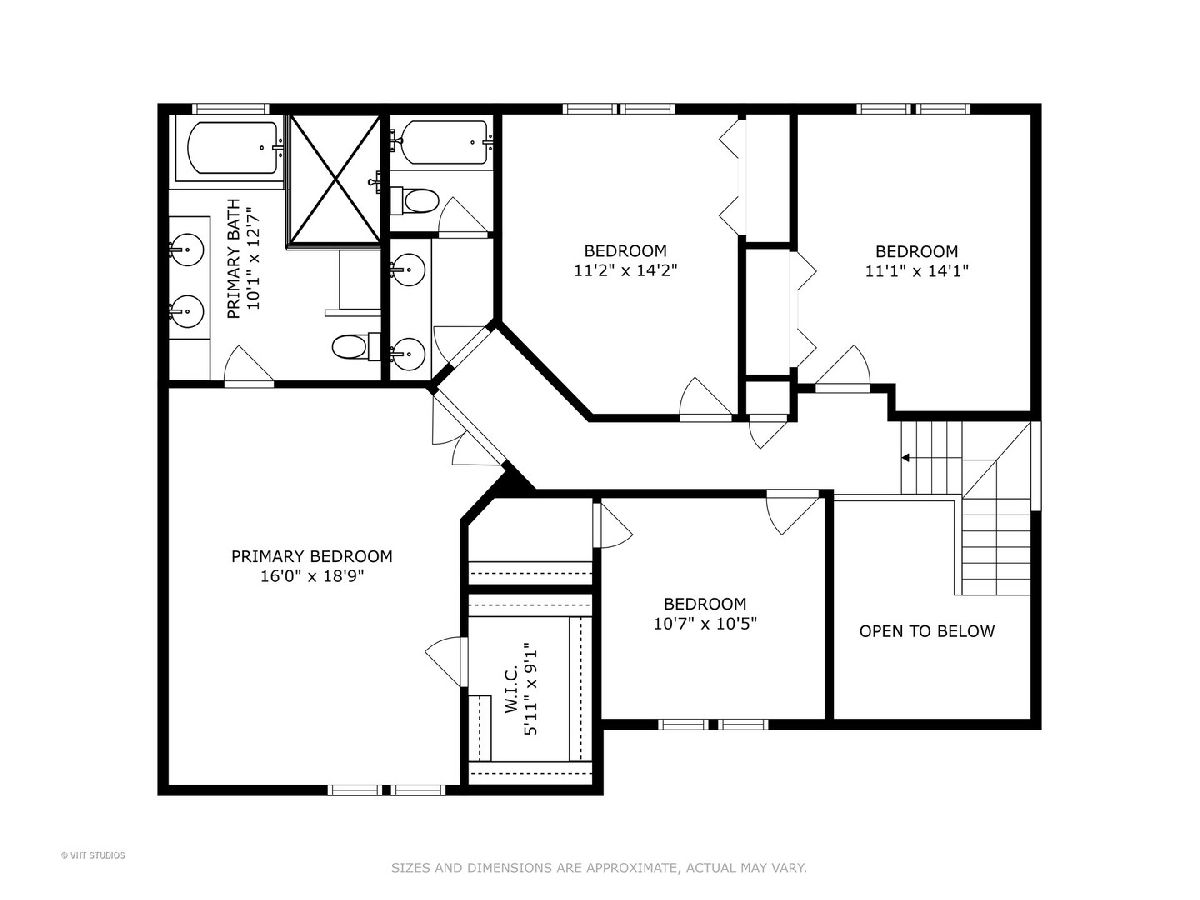
Room Specifics
Total Bedrooms: 5
Bedrooms Above Ground: 4
Bedrooms Below Ground: 1
Dimensions: —
Floor Type: —
Dimensions: —
Floor Type: —
Dimensions: —
Floor Type: —
Dimensions: —
Floor Type: —
Full Bathrooms: 3
Bathroom Amenities: Whirlpool,Separate Shower,Double Sink
Bathroom in Basement: 0
Rooms: —
Basement Description: —
Other Specifics
| 2 | |
| — | |
| — | |
| — | |
| — | |
| 75 X 145 | |
| — | |
| — | |
| — | |
| — | |
| Not in DB | |
| — | |
| — | |
| — | |
| — |
Tax History
| Year | Property Taxes |
|---|---|
| 2022 | $10,143 |
| 2025 | $11,153 |
Contact Agent
Nearby Similar Homes
Nearby Sold Comparables
Contact Agent
Listing Provided By
Baird & Warner







