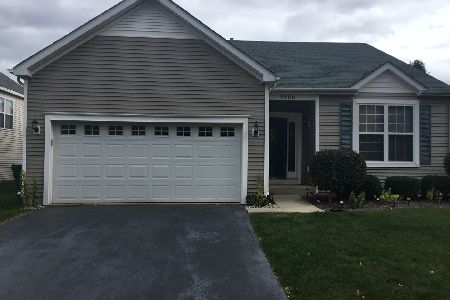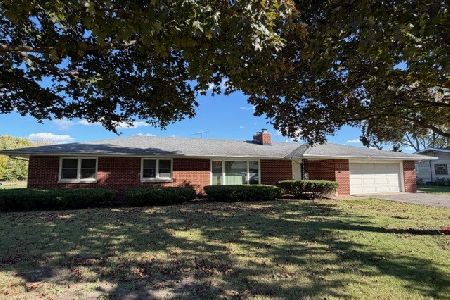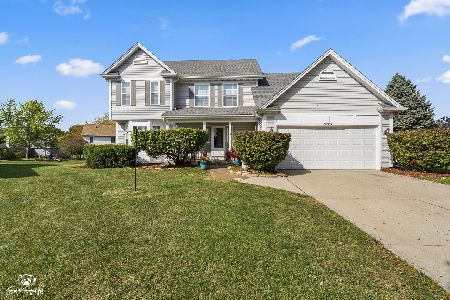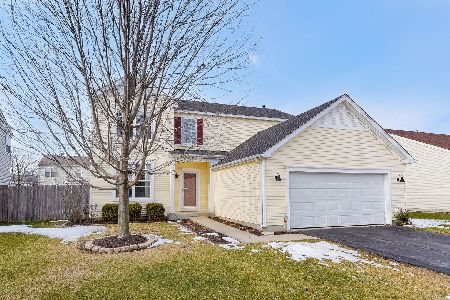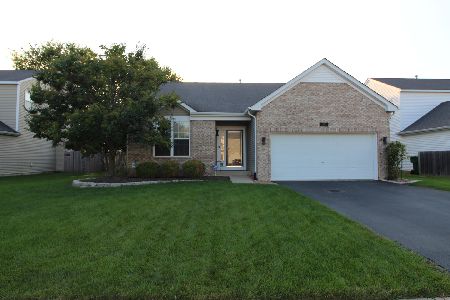3516 Legacy Drive, Joliet, Illinois 60435
$380,000
|
Sold
|
|
| Status: | Closed |
| Sqft: | 2,402 |
| Cost/Sqft: | $150 |
| Beds: | 4 |
| Baths: | 3 |
| Year Built: | 2003 |
| Property Taxes: | $6,789 |
| Days On Market: | 968 |
| Lot Size: | 0,23 |
Description
Welcome to your new home! This 3-car garage home is nestled in the quiet, clean, and highly desired Old Renwick Trail neighborhood and within the District 202 PLAINFIELD CENTRAL schools boundaries. The curb appeal will amaze you, including the large front porch that's ideal for enjoying the morning cup of coffee. Step into this spacious abode and fall in love with all the potential it has to offer! With a generously sized floor plan, there's plenty of room to spread out and make yourself at home. You'll enjoy the open and airy concept, perfect for family gatherings, entertaining or just relaxing with loved ones. You'll find a formal dining room with an exquisite chandelier perfect for entertaining with direct access to the kitchen. The kitchen is a dream, with granite countertops, tile backsplash, stainless steel appliances, island with breakfast bar, and eat-in area. There's ample storage space with many cabinets and a closet pantry. It's ideal for the cook in the family who loves to prepare gourmet meals or for hosting large dinner parties. The main floor also boasts of a front room and family room equipped with an electric fireplace. Outside find an oasis of relaxation in the yard! Featured is a fully fenced-in backyard with a maintenance-free deck and a lovely patio for all your entertaining needs. You'll love having plenty of privacy while enjoying the outdoors with plenty of space for all your outdoor fun. Upstairs, your owner suite awaits you, impressing with an electric fireplace, spacious walk-in closet and a serene spa-like en suite boasting of dual sinks, soaker tub, and walk-in shower. The other bedrooms are generously sized, providing ample space for family and guests plus are equipped with ceiling fans. On the second floor you'll also find a shared bathroom with a shower/tub combo and the laundry room. The finished basement is a versatile space perfect for a game room, media room, or home office. You'll be at ease knowing the roof was replaced in 2017 and the HVAC in 2021. This neighborhood has a playground, many walking paths, ponds, a fishing dock, and sports fields. Easy for a commuter with I-55 less than a mile away and easy interchange access to I-80 and 355. Location is close to Louis Joliet Mall, Mistwood Golf Course, shopping, dining, etc. Schedule your showing now!
Property Specifics
| Single Family | |
| — | |
| — | |
| 2003 | |
| — | |
| CYPRESS C | |
| No | |
| 0.23 |
| Will | |
| Old Renwick Trail | |
| 140 / Annual | |
| — | |
| — | |
| — | |
| 11767147 | |
| 0603244080370000 |
Nearby Schools
| NAME: | DISTRICT: | DISTANCE: | |
|---|---|---|---|
|
Grade School
Central Elementary School |
202 | — | |
|
Middle School
Indian Trail Middle School |
202 | Not in DB | |
|
High School
Plainfield Central High School |
202 | Not in DB | |
Property History
| DATE: | EVENT: | PRICE: | SOURCE: |
|---|---|---|---|
| 14 Mar, 2013 | Sold | $210,000 | MRED MLS |
| 13 Feb, 2013 | Under contract | $224,900 | MRED MLS |
| 1 Feb, 2013 | Listed for sale | $224,900 | MRED MLS |
| 25 May, 2023 | Sold | $380,000 | MRED MLS |
| 26 Apr, 2023 | Under contract | $360,000 | MRED MLS |
| 25 Apr, 2023 | Listed for sale | $360,000 | MRED MLS |
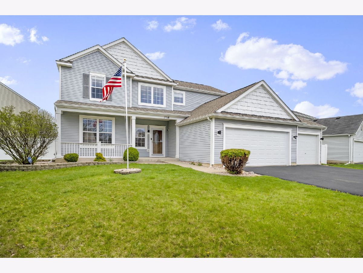
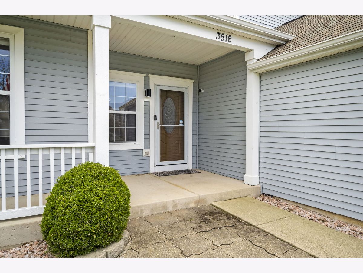
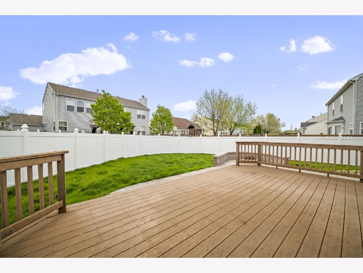
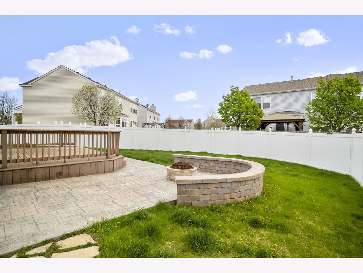
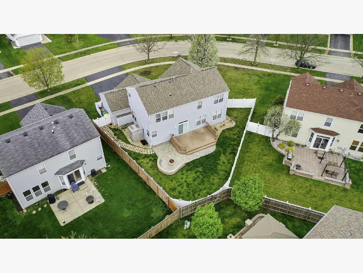
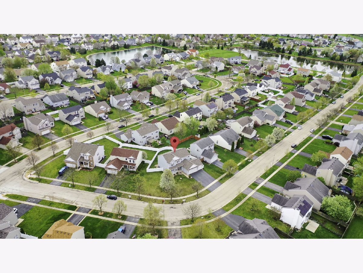
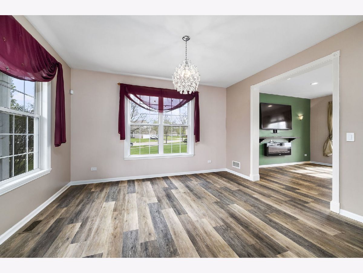
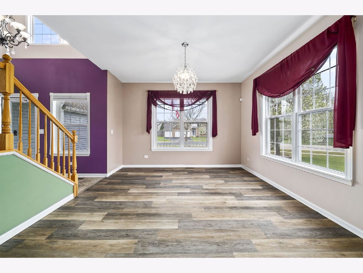
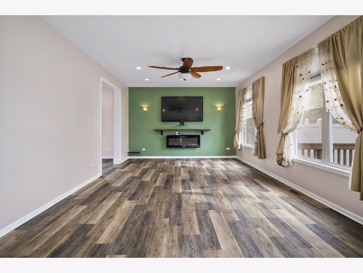
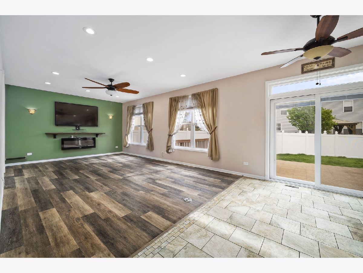
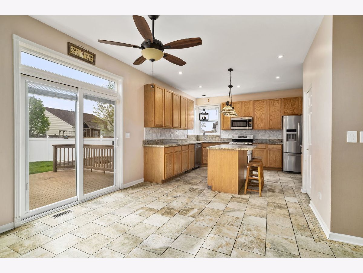
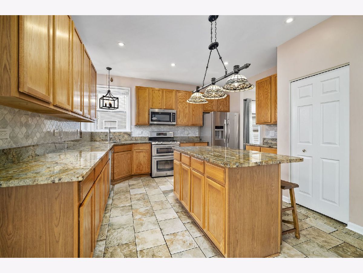
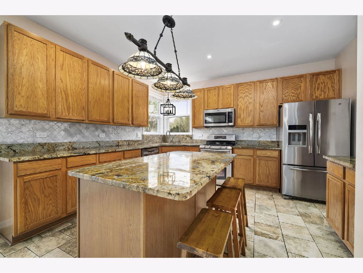
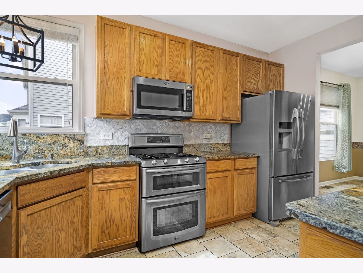
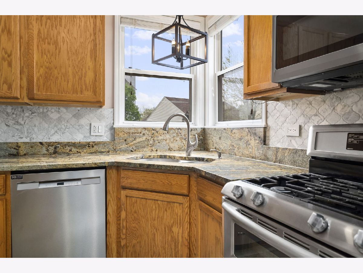
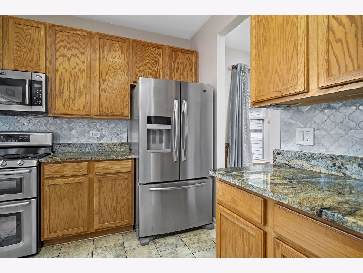
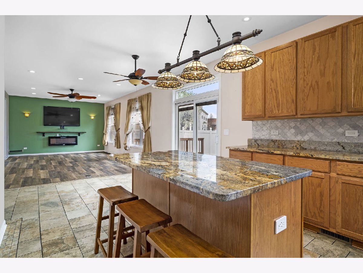
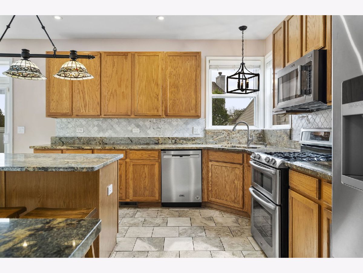
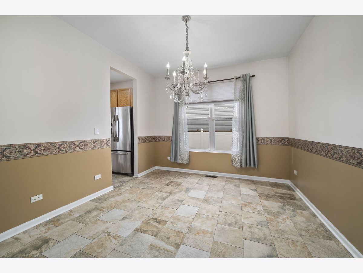
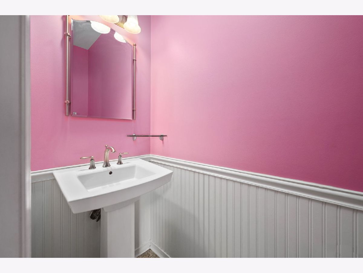
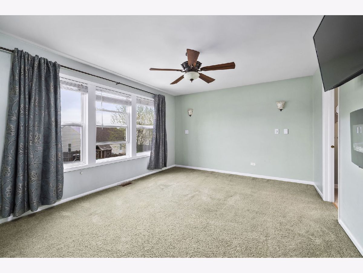
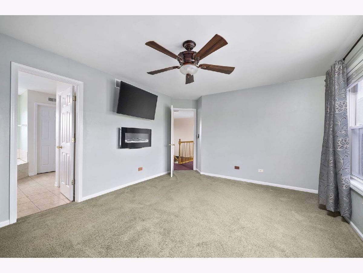
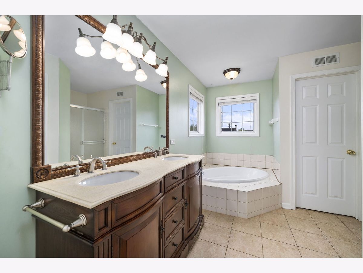
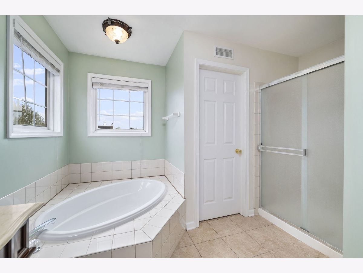
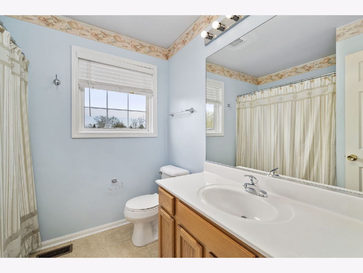
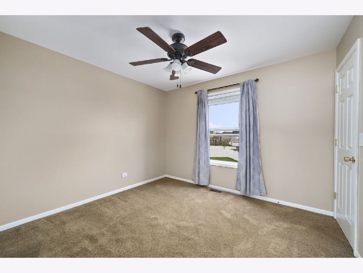
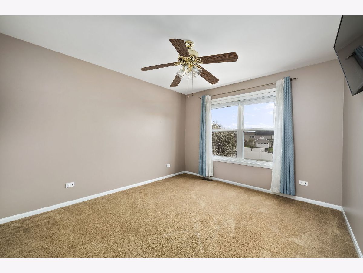
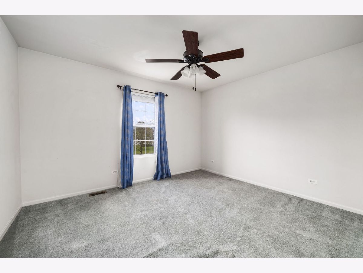
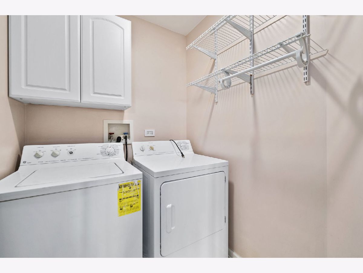
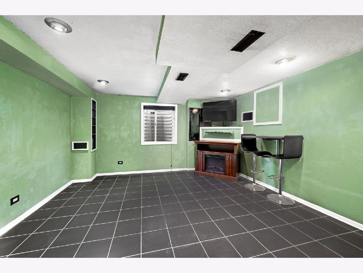
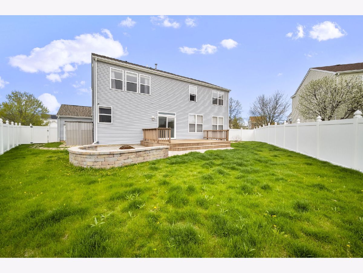
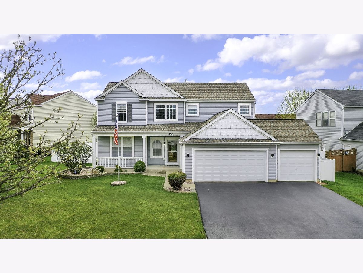
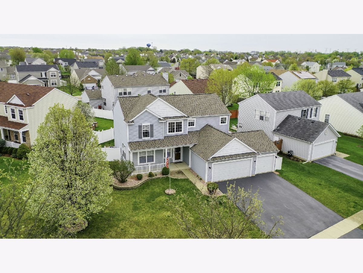
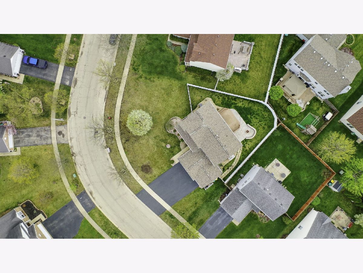
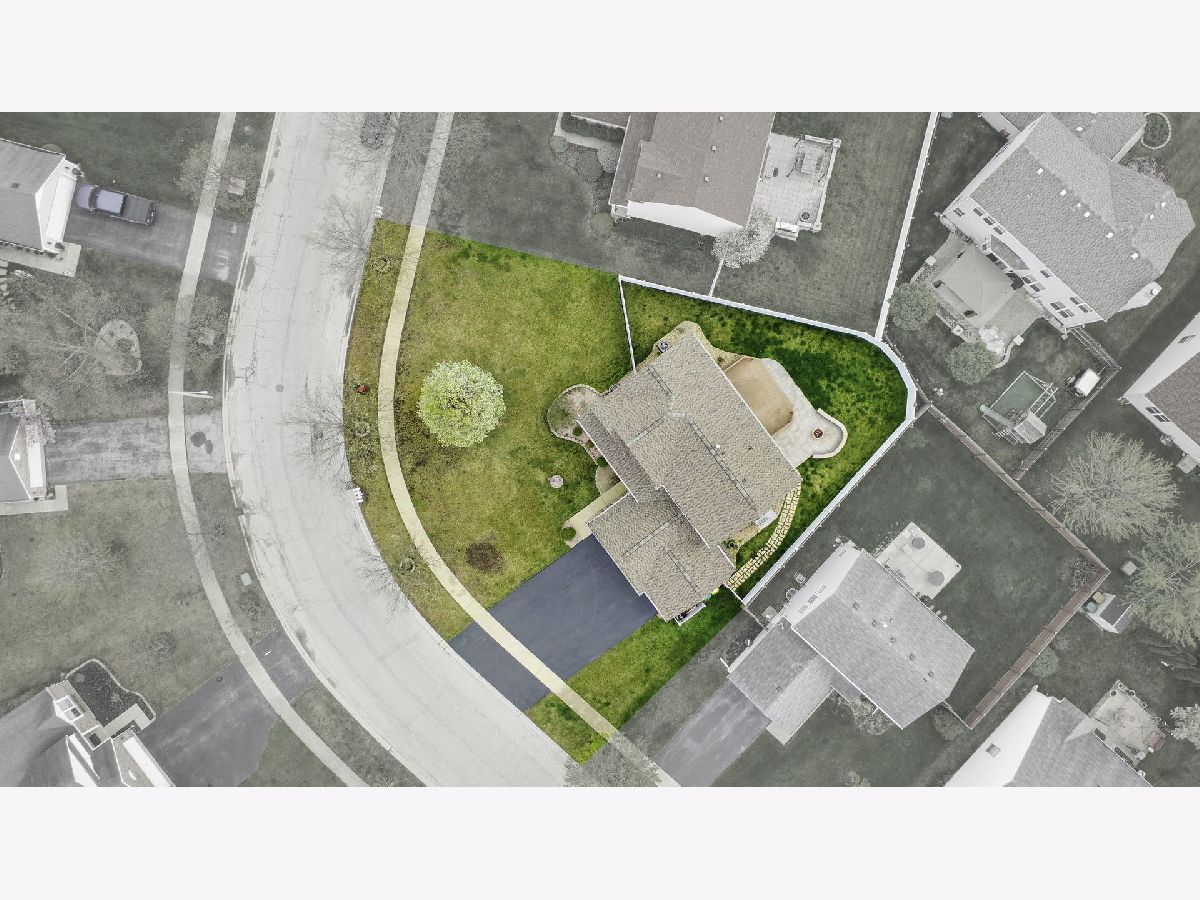
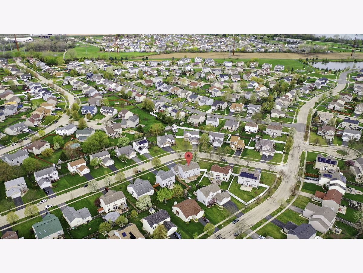
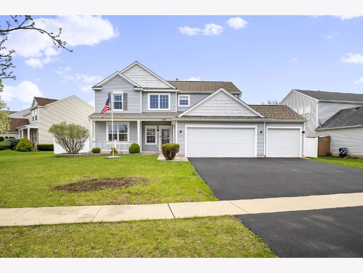
Room Specifics
Total Bedrooms: 4
Bedrooms Above Ground: 4
Bedrooms Below Ground: 0
Dimensions: —
Floor Type: —
Dimensions: —
Floor Type: —
Dimensions: —
Floor Type: —
Full Bathrooms: 3
Bathroom Amenities: Separate Shower
Bathroom in Basement: 0
Rooms: —
Basement Description: Partially Finished
Other Specifics
| 3 | |
| — | |
| Asphalt | |
| — | |
| — | |
| 119 X 20 X 118 X 149 | |
| Unfinished | |
| — | |
| — | |
| — | |
| Not in DB | |
| — | |
| — | |
| — | |
| — |
Tax History
| Year | Property Taxes |
|---|---|
| 2013 | $5,725 |
| 2023 | $6,789 |
Contact Agent
Nearby Similar Homes
Nearby Sold Comparables
Contact Agent
Listing Provided By
Re/Max Ultimate Professionals

