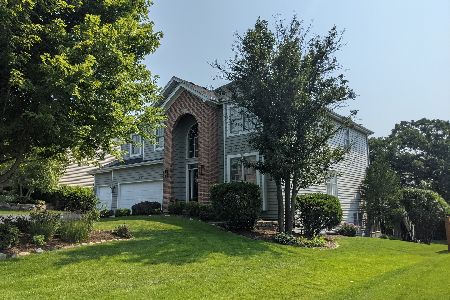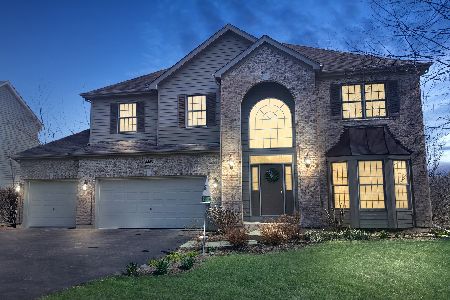3516 Thunderbird Lane, Crystal Lake, Illinois 60012
$387,000
|
Sold
|
|
| Status: | Closed |
| Sqft: | 2,909 |
| Cost/Sqft: | $137 |
| Beds: | 5 |
| Baths: | 3 |
| Year Built: | 2002 |
| Property Taxes: | $10,338 |
| Days On Market: | 5784 |
| Lot Size: | 0,33 |
Description
Beautiful home with brand new carpeting & freshly painted inside and out in today's colors. Quiet, large lot overlooking woods & open space. Full walkout basement (another 1400sf) with wonderful screened porch and stubbed in for a 4th bath. First floor BR suite. Cherry cabinets & SS appliances in the upgraded kitchen. MBR with sitting room, full bath & instant hot water. 3 years new A/C. You'll love the views!
Property Specifics
| Single Family | |
| — | |
| Contemporary | |
| 2002 | |
| Full,Walkout | |
| WILLIAMSBU | |
| No | |
| 0.33 |
| Mc Henry | |
| Oak Grove | |
| 150 / Annual | |
| Other | |
| Public | |
| Public Sewer | |
| 07473546 | |
| 1422256002 |
Nearby Schools
| NAME: | DISTRICT: | DISTANCE: | |
|---|---|---|---|
|
Grade School
Husmann Elementary School |
47 | — | |
|
Middle School
Hannah Beardsley Middle School |
47 | Not in DB | |
|
High School
Prairie Ridge High School |
155 | Not in DB | |
Property History
| DATE: | EVENT: | PRICE: | SOURCE: |
|---|---|---|---|
| 15 Oct, 2010 | Sold | $387,000 | MRED MLS |
| 12 Sep, 2010 | Under contract | $399,900 | MRED MLS |
| — | Last price change | $419,000 | MRED MLS |
| 18 Mar, 2010 | Listed for sale | $419,000 | MRED MLS |
| 27 Jan, 2017 | Sold | $325,000 | MRED MLS |
| 12 Dec, 2016 | Under contract | $325,000 | MRED MLS |
| — | Last price change | $340,000 | MRED MLS |
| 22 Nov, 2016 | Listed for sale | $340,000 | MRED MLS |
| 7 Oct, 2021 | Sold | $481,000 | MRED MLS |
| 2 Sep, 2021 | Under contract | $479,900 | MRED MLS |
| — | Last price change | $495,700 | MRED MLS |
| 6 Jul, 2021 | Listed for sale | $509,900 | MRED MLS |
| 6 Nov, 2024 | Sold | $550,000 | MRED MLS |
| 4 Oct, 2024 | Under contract | $560,000 | MRED MLS |
| 30 Sep, 2024 | Listed for sale | $560,000 | MRED MLS |
Room Specifics
Total Bedrooms: 5
Bedrooms Above Ground: 5
Bedrooms Below Ground: 0
Dimensions: —
Floor Type: Carpet
Dimensions: —
Floor Type: Carpet
Dimensions: —
Floor Type: Carpet
Dimensions: —
Floor Type: —
Full Bathrooms: 3
Bathroom Amenities: Whirlpool,Separate Shower,Double Sink
Bathroom in Basement: 0
Rooms: Bedroom 5,Den,Eating Area,Gallery,Screened Porch,Sitting Room,Utility Room-2nd Floor
Basement Description: Unfinished
Other Specifics
| 3 | |
| Concrete Perimeter | |
| Asphalt | |
| Deck, Porch Screened | |
| Forest Preserve Adjacent | |
| 95X153 | |
| Full,Unfinished | |
| Full | |
| Vaulted/Cathedral Ceilings, First Floor Bedroom | |
| Double Oven, Microwave, Dishwasher, Refrigerator, Freezer, Washer, Dryer | |
| Not in DB | |
| Street Paved | |
| — | |
| — | |
| Wood Burning, Gas Starter |
Tax History
| Year | Property Taxes |
|---|---|
| 2010 | $10,338 |
| 2017 | $10,416 |
| 2021 | $10,427 |
Contact Agent
Nearby Similar Homes
Nearby Sold Comparables
Contact Agent
Listing Provided By
Baird & Warner






