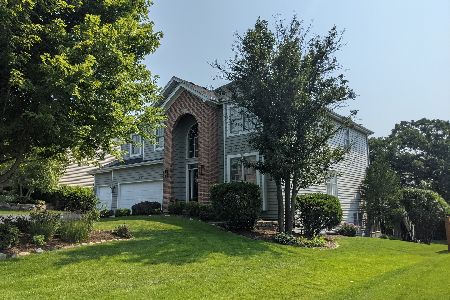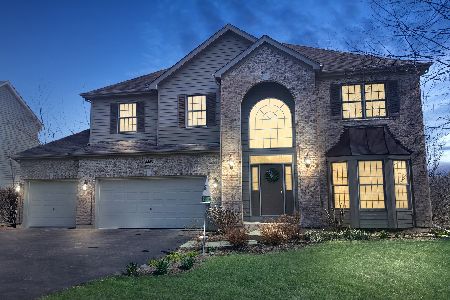3520 Thunderbird Lane, Crystal Lake, Illinois 60012
$400,000
|
Sold
|
|
| Status: | Closed |
| Sqft: | 2,510 |
| Cost/Sqft: | $162 |
| Beds: | 4 |
| Baths: | 4 |
| Year Built: | 2004 |
| Property Taxes: | $9,913 |
| Days On Market: | 2382 |
| Lot Size: | 0,40 |
Description
You'll see right away -- this home is everything for which you've been looking. A walk out ranch that IS the show stopper. Three bedrooms on the main floor and a fourth BR in the walkout basement, along with a family room, full bath, gorgeous bar, family & rec room and exercise/sound room! Almost a total of 5,000sf of living space. Have coffee on the impressive deck or go to the lower level and relax in the large hot tub within the screened-in porch. While you're downstairs stop by the wet bar in the huge family room for a refreshment. Enjoy the low traffic quiet neighborhood. Roof and gutters are less than one year old. Professionally landscaped which includes an in ground sprinkler system. Backs to open area w/ no homes behind you! Ready now.
Property Specifics
| Single Family | |
| — | |
| Walk-Out Ranch | |
| 2004 | |
| Full,Walkout | |
| — | |
| No | |
| 0.4 |
| Mc Henry | |
| — | |
| 150 / Annual | |
| None | |
| Public | |
| Public Sewer | |
| 10438498 | |
| 1422256001 |
Nearby Schools
| NAME: | DISTRICT: | DISTANCE: | |
|---|---|---|---|
|
Grade School
Husmann Elementary School |
47 | — | |
|
Middle School
Hannah Beardsley Middle School |
47 | Not in DB | |
|
High School
Prairie Ridge High School |
155 | Not in DB | |
Property History
| DATE: | EVENT: | PRICE: | SOURCE: |
|---|---|---|---|
| 30 Aug, 2019 | Sold | $400,000 | MRED MLS |
| 19 Jul, 2019 | Under contract | $407,000 | MRED MLS |
| 11 Jul, 2019 | Listed for sale | $407,000 | MRED MLS |
Room Specifics
Total Bedrooms: 4
Bedrooms Above Ground: 4
Bedrooms Below Ground: 0
Dimensions: —
Floor Type: Carpet
Dimensions: —
Floor Type: Carpet
Dimensions: —
Floor Type: Carpet
Full Bathrooms: 4
Bathroom Amenities: Whirlpool,Separate Shower,Double Sink
Bathroom in Basement: 1
Rooms: Walk In Closet,Foyer,Office,Sitting Room,Other Room,Theatre Room,Storage,Screened Porch,Deck
Basement Description: Finished,Exterior Access,Egress Window
Other Specifics
| 3 | |
| Concrete Perimeter | |
| Asphalt | |
| Deck, Patio, Hot Tub, Screened Patio, Storms/Screens | |
| Landscaped | |
| 115X153X115X153 | |
| Unfinished | |
| Full | |
| Vaulted/Cathedral Ceilings, Bar-Wet, Hardwood Floors, First Floor Bedroom, First Floor Laundry, First Floor Full Bath | |
| Range, Microwave, Dishwasher, Portable Dishwasher, Refrigerator, Bar Fridge, Washer, Dryer, Stainless Steel Appliance(s), Water Softener, Water Softener Owned | |
| Not in DB | |
| Street Paved | |
| — | |
| — | |
| Wood Burning, Gas Log, Gas Starter |
Tax History
| Year | Property Taxes |
|---|---|
| 2019 | $9,913 |
Contact Agent
Nearby Similar Homes
Nearby Sold Comparables
Contact Agent
Listing Provided By
Baird & Warner






