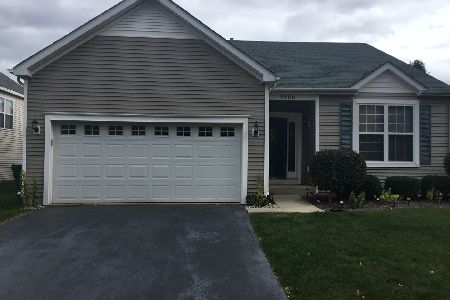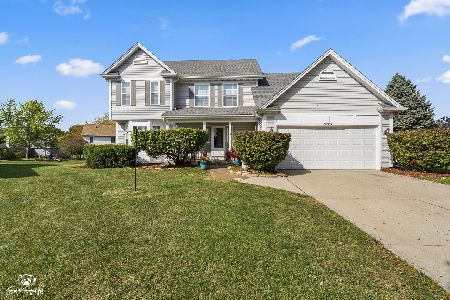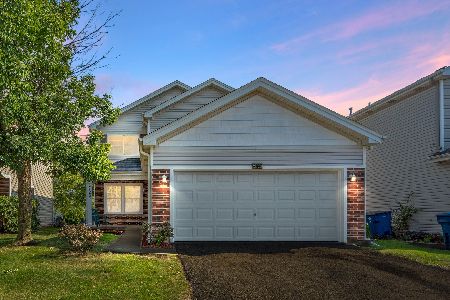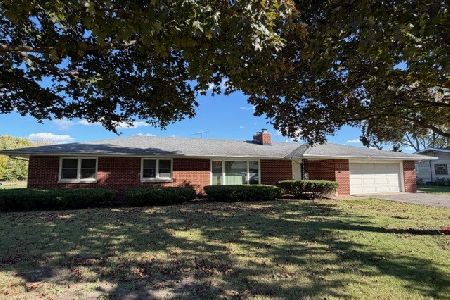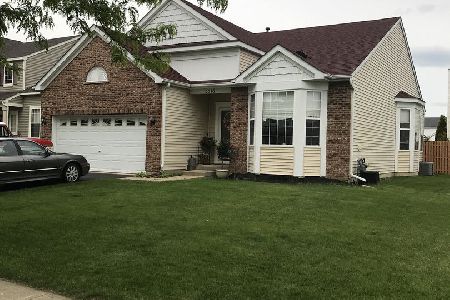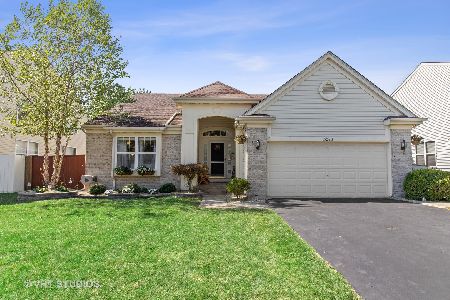3516 Timberlake Drive, Joliet, Illinois 60435
$400,000
|
Sold
|
|
| Status: | Closed |
| Sqft: | 2,400 |
| Cost/Sqft: | $167 |
| Beds: | 3 |
| Baths: | 2 |
| Year Built: | 2004 |
| Property Taxes: | $5,413 |
| Days On Market: | 582 |
| Lot Size: | 0,00 |
Description
Welcome to your meticulously maintained ranch home in the highly sought-after Old Renwick Trail subdivision within the highly acclaimed Plainfield School District 202 boundaries! This stunning property boasts of modern updates and a level of care that's evident throughout. Step inside to discover the warmth of Maple Hardwood flooring that flows seamlessly throughout the main living space, creating a welcoming ambiance. The heart of this home lies in its beautifully renovated kitchen, featuring 42-inch maple cabinets adorned with crown molding, complemented by new hardware and stainless steel appliances. Quartz countertops offer both durability and elegance, while a subway tiled backsplash adds a touch of modern sophistication. Prepare meals effortlessly while enjoying the convenience of a new deep stainless sink with a sleek faucet. Enjoy your meals while relaxing at the breakfast bar or take advantage of the eat-in kitchen area. As you move through the home, you'll be greeted by the inviting living room, where vaulted ceilings and skylights enhance an abundance of natural light to fill the space. Gather around the gas starter, wood-burning fireplace, which was recently renovated with a new custom look and mantle, perfect for cozy evenings with loved ones. This home offers a total of 5 bedrooms, with the owner's suite serving as a true retreat. Vaulted ceilings, bay windows, and ample closet space create an atmosphere of luxury and comfort. The en suite bathroom delights with double sinks, a walk-in shower equipped with new fixtures, custom mirrors, and stylish light fixtures. Flexibility abounds with a front bedroom/flex room featuring a bay window, ideal for use as a bedroom, office, or additional living space to suit your needs. Outside, the lush green yard is fully fenced, offering both privacy and serenity. Enjoy outdoor living to the fullest on the concrete patio, perfect for hosting gatherings or simply relaxing in the fresh air. The basement extends the living space with a large family room and two additional bedrooms, each boasting spacious closets. A partially finished and framed full bathroom with rough-ins for plumbing is awaiting your personal touch, while ample storage space ensures organizational ease. This home is equipped with all-new light fixtures, adding a touch of contemporary flair throughout. Be at ease knowing the home has a new roof, fence, and sump pump. This neighborhood has a playground, many walking paths, ponds, a fishing dock, and sports fields. Easy for a commuter with I-55 less than a mile away and easy interchange access to I-80 and 355. Location is close to Louis Joliet Mall, Mistwood Golf Course, shopping, dining, etc. Don't miss the opportunity to make this meticulously updated ranch home your own haven in the desirable Old Renwick Trail subdivision. Schedule your showing today and prepare to fall in love!
Property Specifics
| Single Family | |
| — | |
| — | |
| 2004 | |
| — | |
| RANCH | |
| No | |
| — |
| Will | |
| Old Renwick Trail | |
| 127 / Annual | |
| — | |
| — | |
| — | |
| 12056081 | |
| 0603244040330000 |
Nearby Schools
| NAME: | DISTRICT: | DISTANCE: | |
|---|---|---|---|
|
Grade School
Central Elementary School |
202 | — | |
|
Middle School
Indian Trail Middle School |
202 | Not in DB | |
|
High School
Plainfield Central High School |
202 | Not in DB | |
Property History
| DATE: | EVENT: | PRICE: | SOURCE: |
|---|---|---|---|
| 2 Jul, 2021 | Sold | $255,000 | MRED MLS |
| 18 Jun, 2021 | Under contract | $255,000 | MRED MLS |
| 18 Jun, 2021 | Listed for sale | $255,000 | MRED MLS |
| 30 Aug, 2024 | Sold | $400,000 | MRED MLS |
| 27 May, 2024 | Under contract | $399,999 | MRED MLS |
| 15 May, 2024 | Listed for sale | $399,999 | MRED MLS |
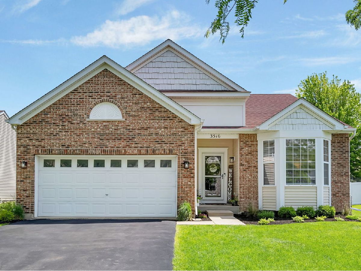
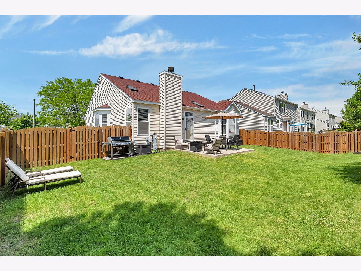
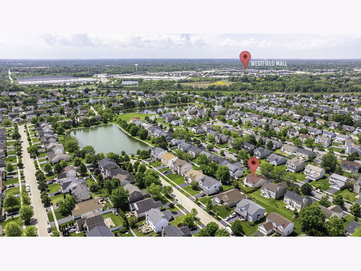
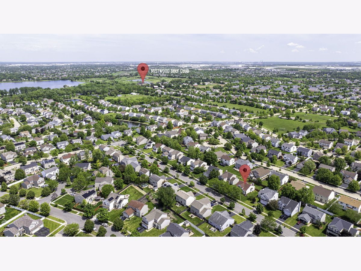
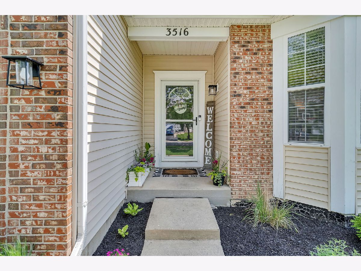
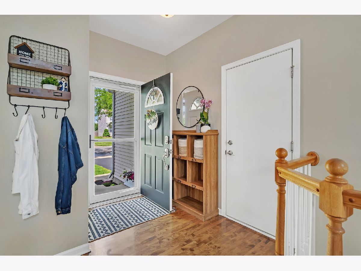
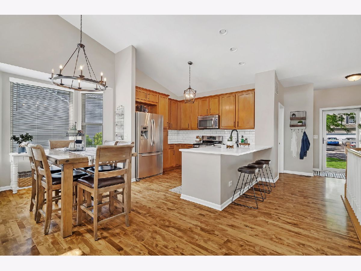
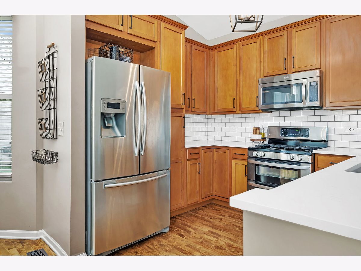
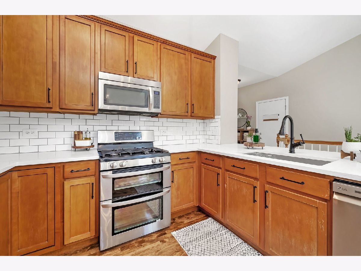
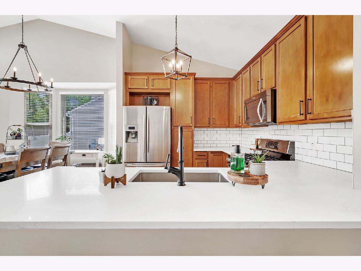
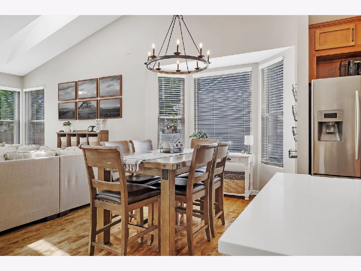
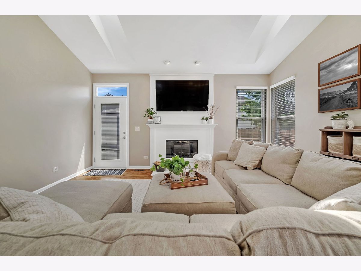
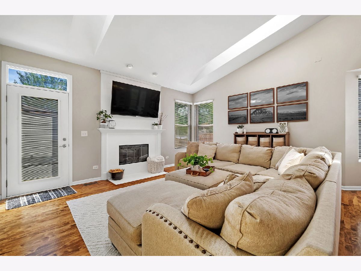
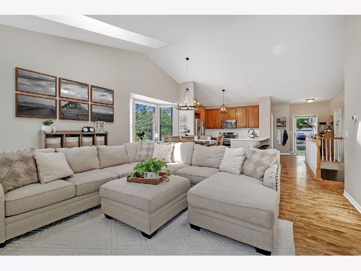
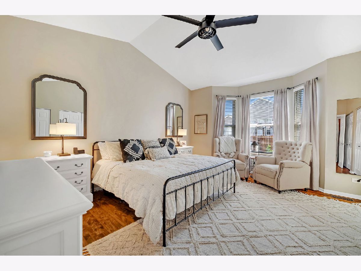
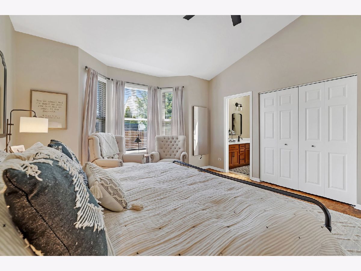
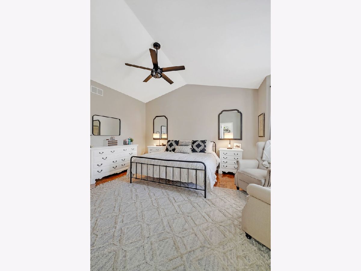
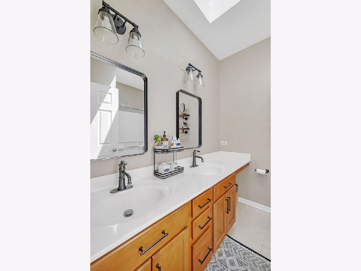
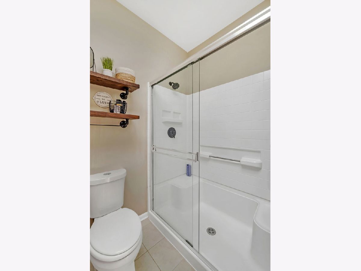
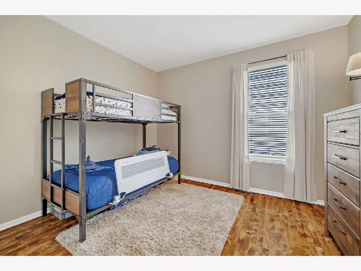
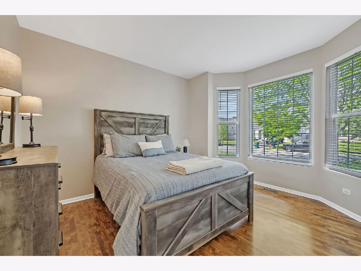
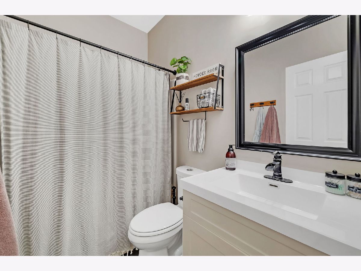
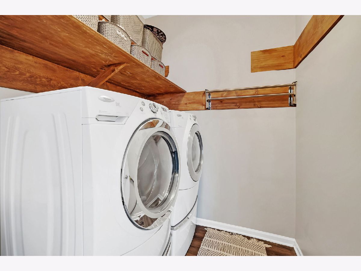
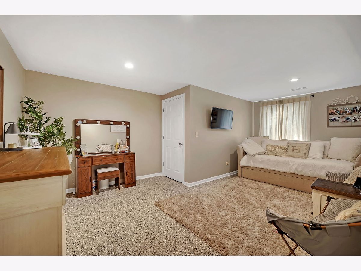
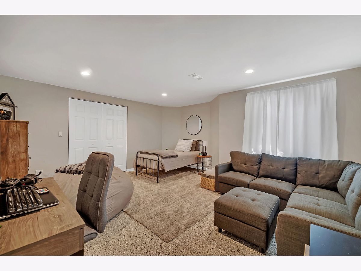
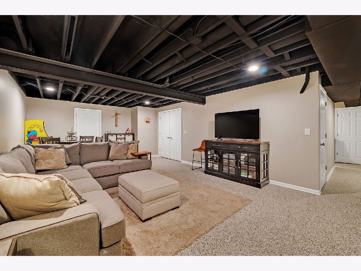
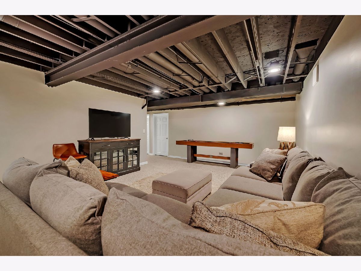
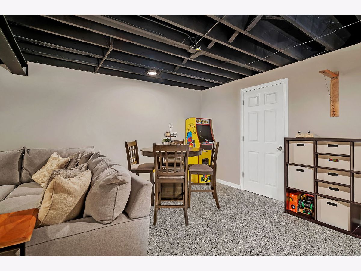
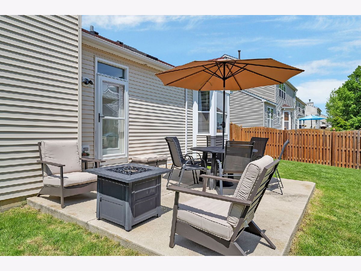
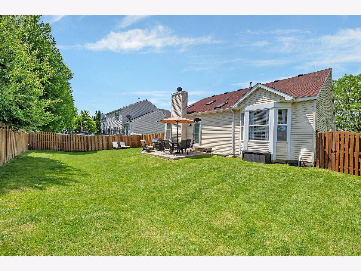
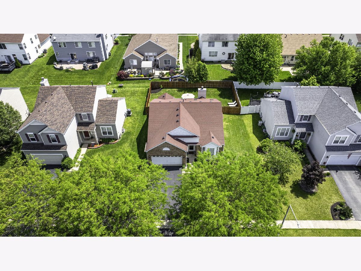
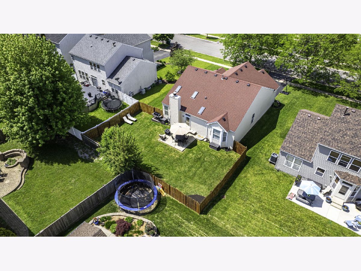
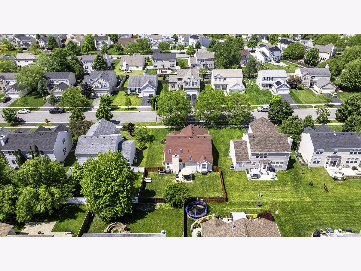
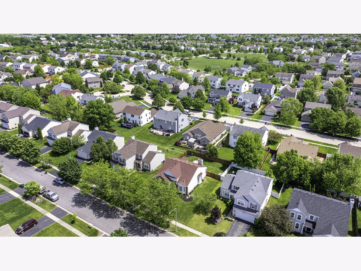
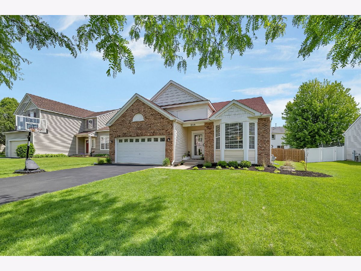
Room Specifics
Total Bedrooms: 5
Bedrooms Above Ground: 3
Bedrooms Below Ground: 2
Dimensions: —
Floor Type: —
Dimensions: —
Floor Type: —
Dimensions: —
Floor Type: —
Dimensions: —
Floor Type: —
Full Bathrooms: 2
Bathroom Amenities: —
Bathroom in Basement: 0
Rooms: —
Basement Description: Finished,Bathroom Rough-In,Egress Window,Rec/Family Area,Sleeping Area,Storage Space
Other Specifics
| 2 | |
| — | |
| Asphalt | |
| — | |
| — | |
| 65X115 | |
| Unfinished | |
| — | |
| — | |
| — | |
| Not in DB | |
| — | |
| — | |
| — | |
| — |
Tax History
| Year | Property Taxes |
|---|---|
| 2021 | $4,125 |
| 2024 | $5,413 |
Contact Agent
Nearby Similar Homes
Nearby Sold Comparables
Contact Agent
Listing Provided By
Re/Max Ultimate Professionals

