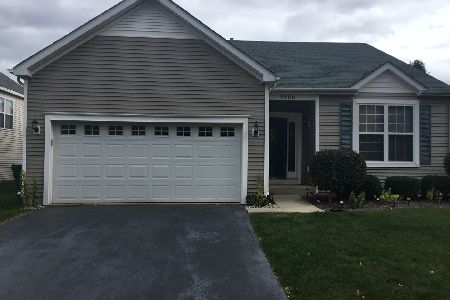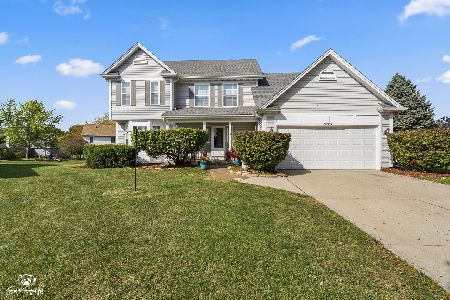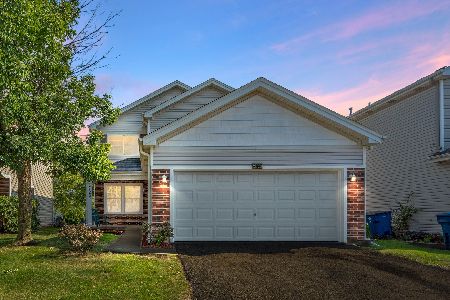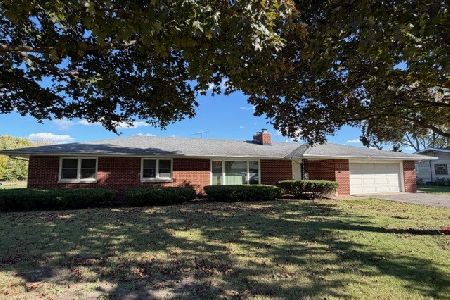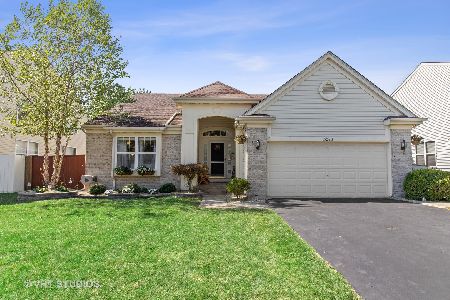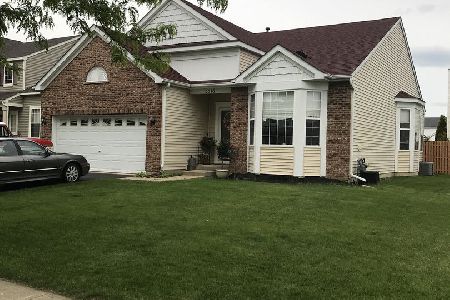3517 Thoroughbred Lane, Joliet, Illinois 60435
$217,500
|
Sold
|
|
| Status: | Closed |
| Sqft: | 1,724 |
| Cost/Sqft: | $131 |
| Beds: | 3 |
| Baths: | 2 |
| Year Built: | 2004 |
| Property Taxes: | $4,856 |
| Days On Market: | 3336 |
| Lot Size: | 0,17 |
Description
PRICED WELL AND SPARKLES INSIDE AND OUT! Popular open floor plan with arched doorways, built-in niche, newer carpet thru-out, dramatic vaulted ceilings, and warm neutral paint colors. Upgraded kitchen with large breakfast area and custom breakfast bar. Upgrades include beautiful hardwood floors, 42" cabinets, Corian counter tops, Travertine backsplash, under cabinet lighting, and ALL appliances. Large master suite has vaulted ceiling, oversized shower with built-in seat, double sinks and walk-in closet. Fenced yard, custom deck, basement, humidifier, water softener, and back-up sump pump. 1st floor laundry room with laundry tub & newer washer and dryer. VERY desirable location, only a short walk to neighborhood park & pond, community offers convenient access to expressway, shopping & dining. Cambridge Run subdivision is located within the Plainfield School District. VERY, VERY NICE HOME!!!
Property Specifics
| Single Family | |
| — | |
| Ranch | |
| 2004 | |
| Full | |
| PINEHURST | |
| No | |
| 0.17 |
| Will | |
| Cambridge Run | |
| 225 / Annual | |
| Other | |
| Public | |
| Public Sewer | |
| 09378146 | |
| 0603244040500000 |
Nearby Schools
| NAME: | DISTRICT: | DISTANCE: | |
|---|---|---|---|
|
Grade School
Central Elementary School |
202 | — | |
|
Middle School
Indian Trail Middle School |
202 | Not in DB | |
|
High School
Plainfield Central High School |
202 | Not in DB | |
Property History
| DATE: | EVENT: | PRICE: | SOURCE: |
|---|---|---|---|
| 9 Jan, 2017 | Sold | $217,500 | MRED MLS |
| 15 Nov, 2016 | Under contract | $225,000 | MRED MLS |
| 30 Oct, 2016 | Listed for sale | $225,000 | MRED MLS |
| 19 Nov, 2021 | Sold | $345,000 | MRED MLS |
| 4 Oct, 2021 | Under contract | $339,900 | MRED MLS |
| 30 Sep, 2021 | Listed for sale | $339,900 | MRED MLS |
Room Specifics
Total Bedrooms: 3
Bedrooms Above Ground: 3
Bedrooms Below Ground: 0
Dimensions: —
Floor Type: Carpet
Dimensions: —
Floor Type: Carpet
Full Bathrooms: 2
Bathroom Amenities: Separate Shower,Double Sink
Bathroom in Basement: 1
Rooms: Breakfast Room
Basement Description: Unfinished,Bathroom Rough-In
Other Specifics
| 2 | |
| Concrete Perimeter | |
| Asphalt | |
| Deck, Porch, Storms/Screens | |
| Fenced Yard,Landscaped | |
| 67X117X67X117 | |
| — | |
| Full | |
| Vaulted/Cathedral Ceilings, Hardwood Floors, First Floor Bedroom, First Floor Laundry, First Floor Full Bath | |
| Range, Microwave, Dishwasher, Refrigerator, Washer, Dryer | |
| Not in DB | |
| Sidewalks, Street Lights, Street Paved | |
| — | |
| — | |
| — |
Tax History
| Year | Property Taxes |
|---|---|
| 2017 | $4,856 |
| 2021 | $5,474 |
Contact Agent
Nearby Similar Homes
Nearby Sold Comparables
Contact Agent
Listing Provided By
Baird & Warner

