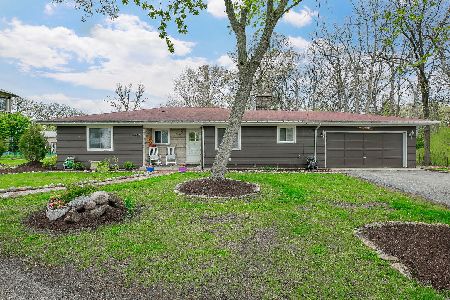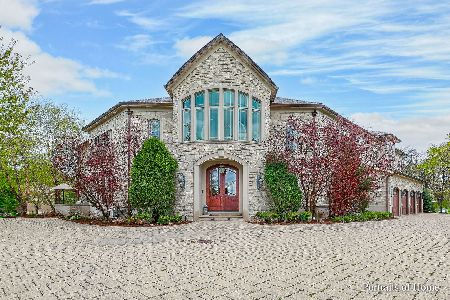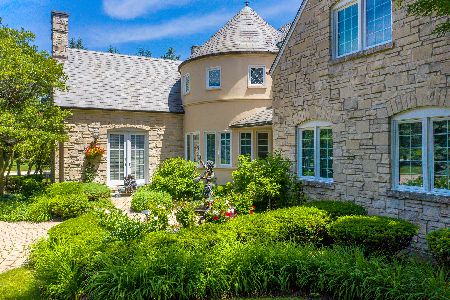3516 York Road, Oak Brook, Illinois 60523
$2,400,000
|
Sold
|
|
| Status: | Closed |
| Sqft: | 10,714 |
| Cost/Sqft: | $252 |
| Beds: | 6 |
| Baths: | 8 |
| Year Built: | 2007 |
| Property Taxes: | $33,383 |
| Days On Market: | 2054 |
| Lot Size: | 0,96 |
Description
A truly unique and private one acre gated estate home. The front entrance boast a massive winding staircase, a formal living room with the first of five fireplaces, a dinning room to accommodate family and friends. The executive office w/coffered ceiling and a fireplace for those long hours. The family room and the gourmet kitchen is the heart of this home. The kitchen with Viking oven/stove, dual dishwashers, All high-end appliances. A chef's dream kitchen! There is a main floor bedroom w/au suite. 2nd level hosts 3bedrooms w/au suite and a Master with fireplace, dual closets, siting room or second office. 3rd level is a complete separate living area (full kitchen, full bath, bedroom, and living room). A lower level for entertaining or family play time w/fireplace, and plenty of space for all your games and toys. The grounds are spectacular w/pool and 10 person infinity edge spa Laundry room is located on the second level but also can relocated on main floor Triple crown moldings throughout. Highly rated Hinsdale Schools. Great location w/easy access to airports, shopping, expressways. This home speaks Quality And Pride of Ownership - A MUST SEE! Low Oak Brook Taxes and NO HOA Fees
Property Specifics
| Single Family | |
| — | |
| Traditional | |
| 2007 | |
| Full | |
| — | |
| No | |
| 0.96 |
| Du Page | |
| — | |
| 0 / Not Applicable | |
| None | |
| Lake Michigan | |
| Public Sewer | |
| 10731706 | |
| 0636400016 |
Nearby Schools
| NAME: | DISTRICT: | DISTANCE: | |
|---|---|---|---|
|
Grade School
Monroe Elementary School |
181 | — | |
|
Middle School
Clarendon Hills Middle School |
181 | Not in DB | |
|
High School
Hinsdale Central High School |
86 | Not in DB | |
Property History
| DATE: | EVENT: | PRICE: | SOURCE: |
|---|---|---|---|
| 28 Nov, 2007 | Sold | $2,850,000 | MRED MLS |
| 23 Oct, 2007 | Under contract | $2,995,000 | MRED MLS |
| 31 Jul, 2007 | Listed for sale | $2,995,000 | MRED MLS |
| 25 Jun, 2021 | Sold | $2,400,000 | MRED MLS |
| 27 Apr, 2021 | Under contract | $2,695,000 | MRED MLS |
| — | Last price change | $2,725,000 | MRED MLS |
| 1 Jun, 2020 | Listed for sale | $2,850,000 | MRED MLS |
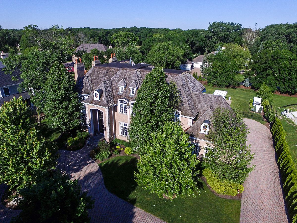
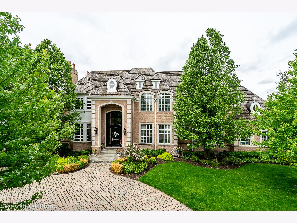
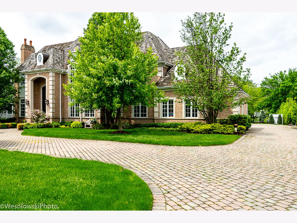
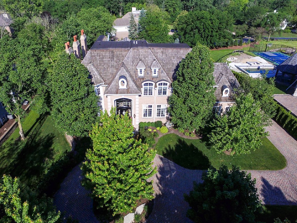
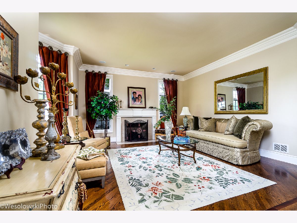
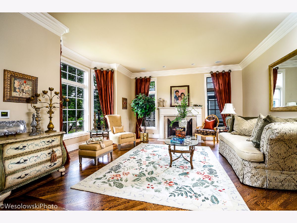
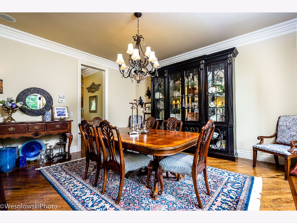
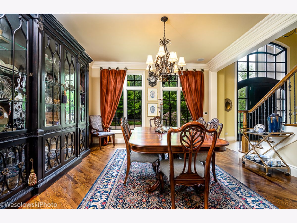
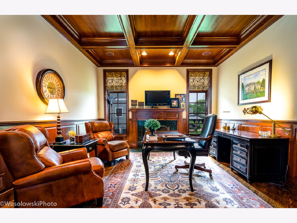
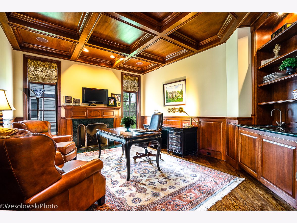
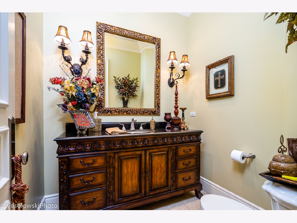
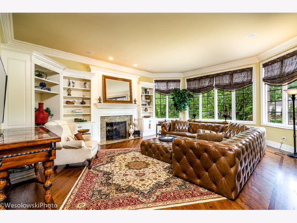
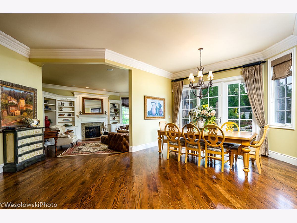
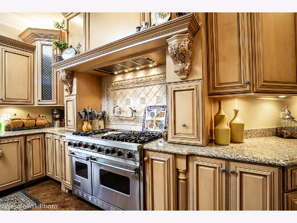
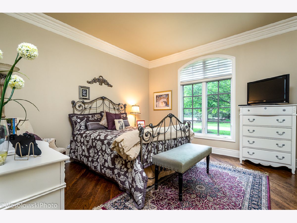
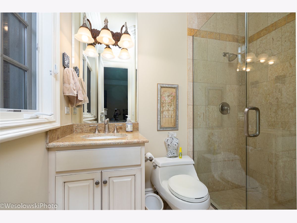
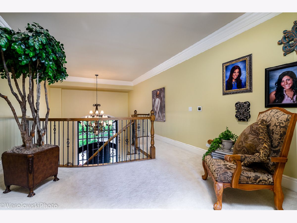
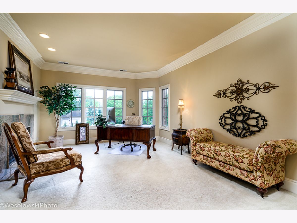
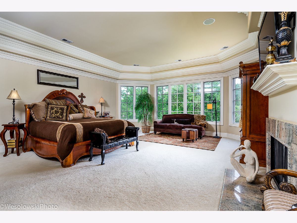
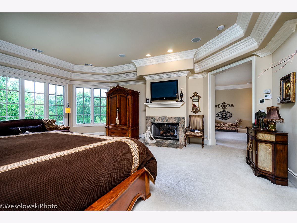
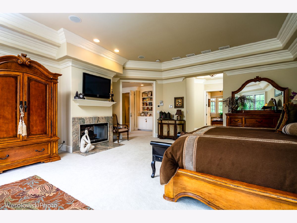
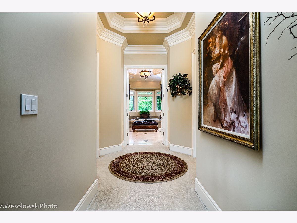
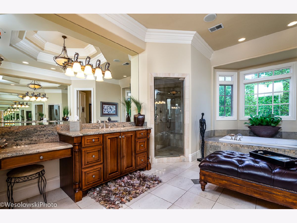
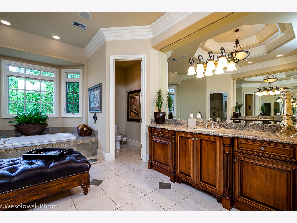
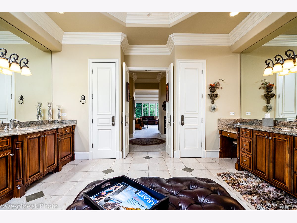
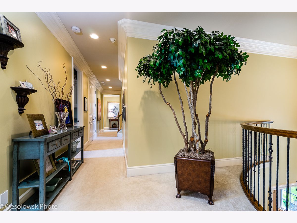
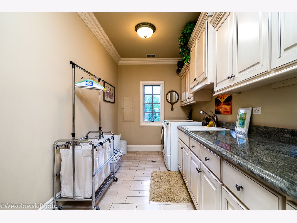
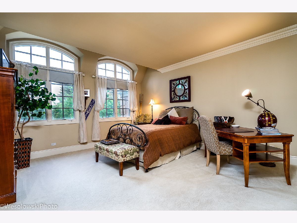
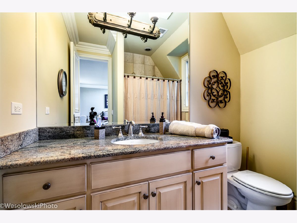
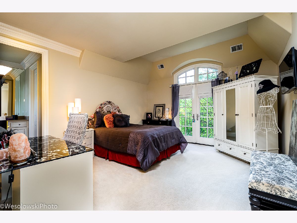
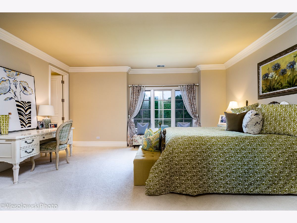
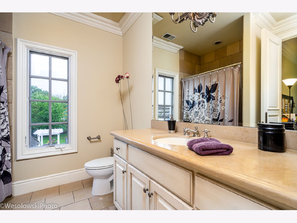
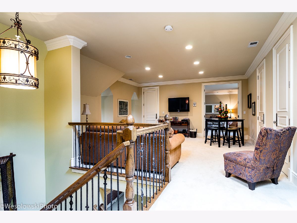
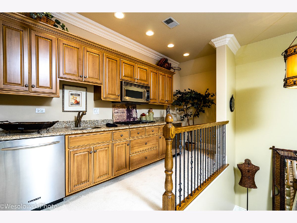
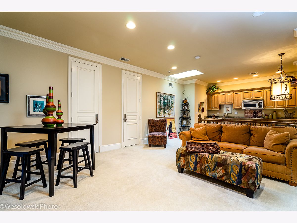
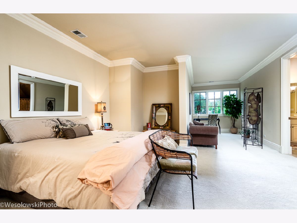
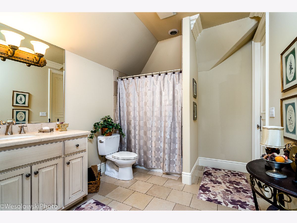
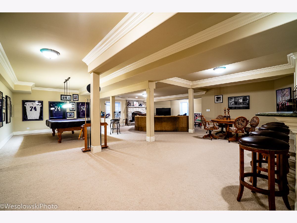
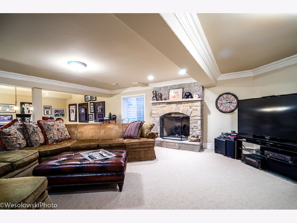
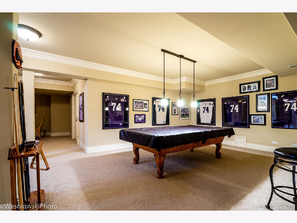
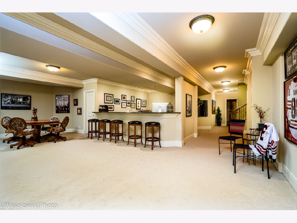
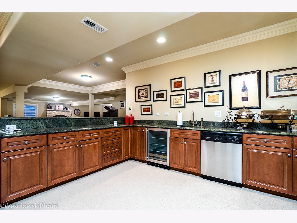
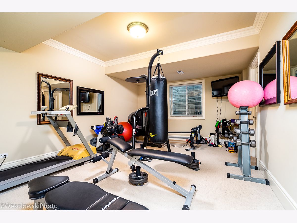
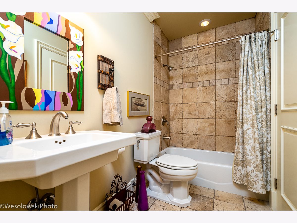
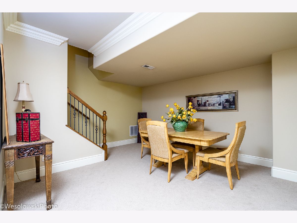
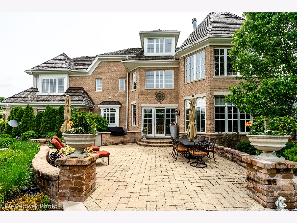
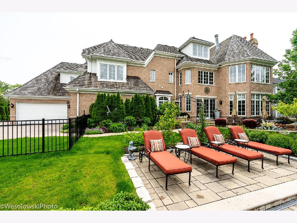
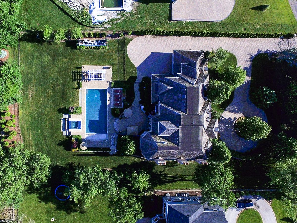
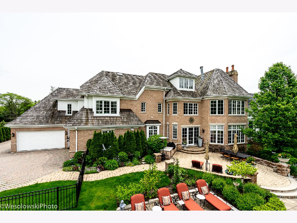
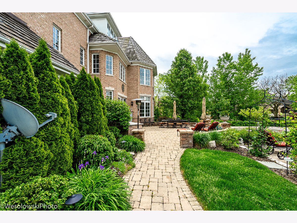
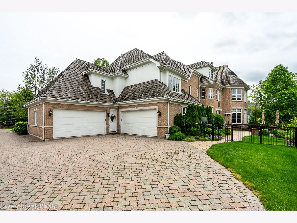
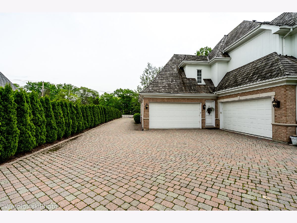
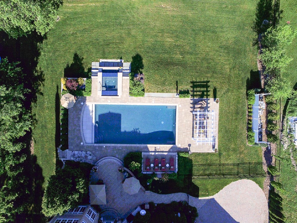
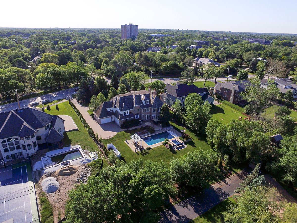
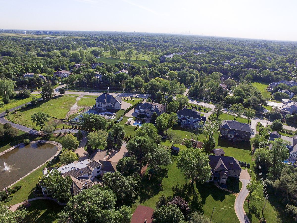
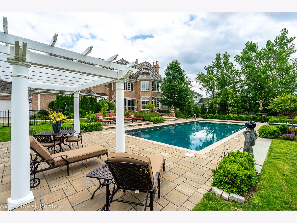
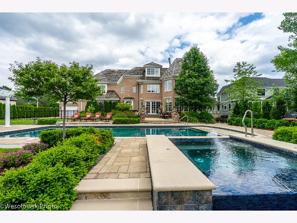
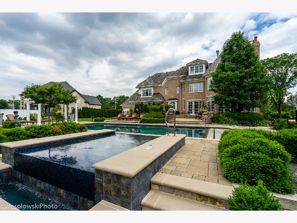
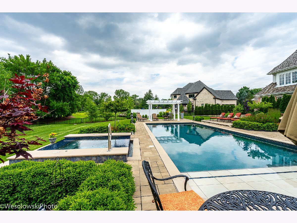
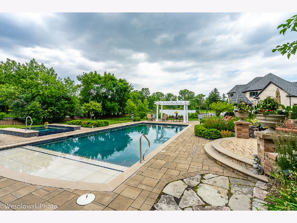
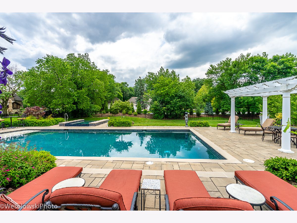
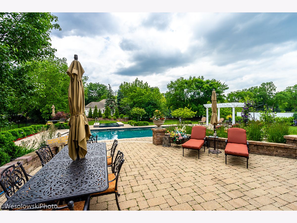
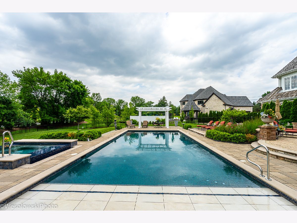
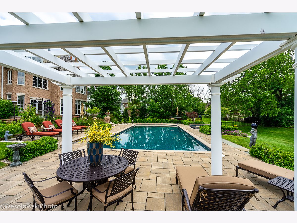
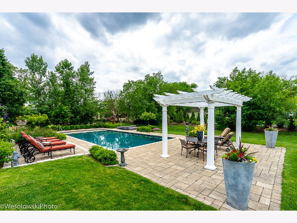
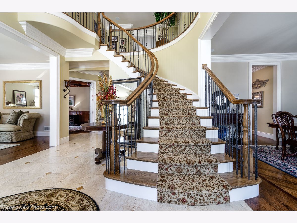
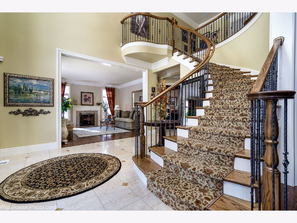
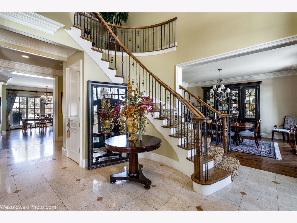
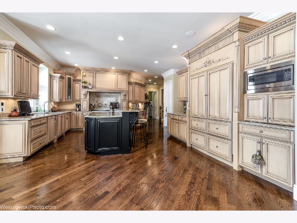
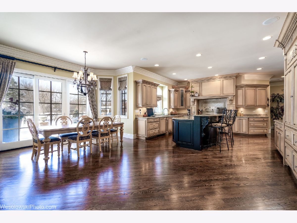
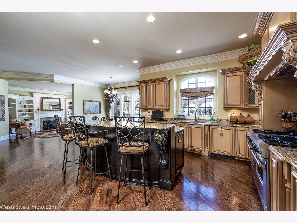
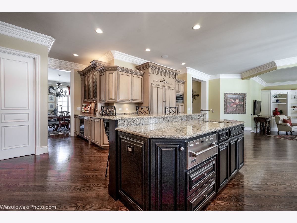
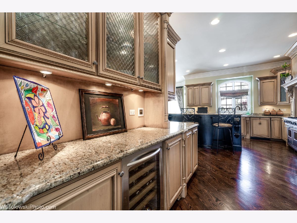
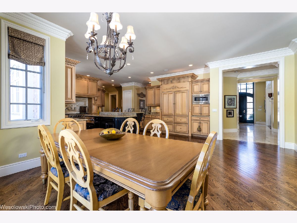
Room Specifics
Total Bedrooms: 7
Bedrooms Above Ground: 6
Bedrooms Below Ground: 1
Dimensions: —
Floor Type: Carpet
Dimensions: —
Floor Type: Carpet
Dimensions: —
Floor Type: Carpet
Dimensions: —
Floor Type: —
Dimensions: —
Floor Type: —
Dimensions: —
Floor Type: —
Full Bathrooms: 8
Bathroom Amenities: Whirlpool,Separate Shower,Double Sink,Full Body Spray Shower,Soaking Tub
Bathroom in Basement: 1
Rooms: Bedroom 5,Bedroom 6,Eating Area,Office,Recreation Room,Exercise Room,Sitting Room,Kitchen,Mud Room,Bedroom 7
Basement Description: Finished
Other Specifics
| 4 | |
| Concrete Perimeter | |
| Brick,Circular | |
| Patio, Porch, Hot Tub, Brick Paver Patio, In Ground Pool, Outdoor Grill | |
| — | |
| 143 X 321 X 137 X 286 | |
| Finished | |
| Full | |
| Hot Tub, Bar-Wet, Hardwood Floors, First Floor Bedroom, In-Law Arrangement, First Floor Laundry, Second Floor Laundry, First Floor Full Bath, Walk-In Closet(s), Ceiling - 10 Foot, Coffered Ceiling(s), Separate Dining Room | |
| Double Oven, Range, Microwave, Dishwasher, High End Refrigerator, Bar Fridge, Disposal | |
| Not in DB | |
| Curbs, Gated, Street Lights | |
| — | |
| — | |
| Double Sided, Wood Burning, Attached Fireplace Doors/Screen |
Tax History
| Year | Property Taxes |
|---|---|
| 2021 | $33,383 |
Contact Agent
Nearby Similar Homes
Nearby Sold Comparables
Contact Agent
Listing Provided By
Long Realty

