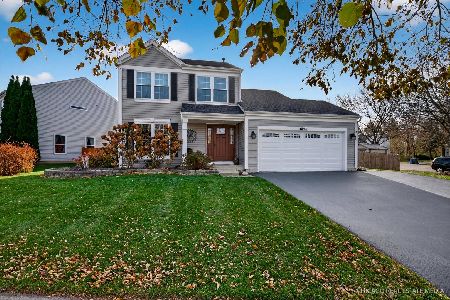3517 Carlisle Lane, Carpentersville, Illinois 60110
$480,000
|
Sold
|
|
| Status: | Closed |
| Sqft: | 3,400 |
| Cost/Sqft: | $135 |
| Beds: | 4 |
| Baths: | 3 |
| Year Built: | 2007 |
| Property Taxes: | $10,090 |
| Days On Market: | 1381 |
| Lot Size: | 0,21 |
Description
Gorgeous home with absolutely nothing to do but move in. Soaring ceilings in the family room and foyer, oversized windows that invite the outside in, large dining room and living room area, biggest model available in the newer section of Winchester Glen with over 3,400 sq ft of living space. Neutral colors, oversize master bedroom and secondary bedrooms, kitchen opens to family room, columns and custom trim work are only some of the perks of this amazing home, walking distance to kid's park, ballfields and gazebo area. Mature landscaping and beautiful deck with pergola for your family entertainment. Wood flooring in kitchen and foyer area, new carpet in family room and office, some of the recent upgrades in this home are new roof and gutters only 1.5 years ago, new garage doors also only 1.5 years ago, the garage was finished with insulation in all walls, all appliances were replaced except the refrigerator 2 years ago. New washer and dryer included, water softener included as well, the first floor office includes custom trim and oversized windows perfect for your home office set up. All Moen faucets , corian countertops in the kitchen and bathrooms, large vanities and clear glass door in Master bath which includes a deluxe set up with separate jacuzzi tub, shower and enclosed toilet area. Oversized Master Bedroom with his and hers large walk in closets. No detail was overlooked in this one of a kind home, you found your one of a kind today ! Dual Zone AC and Furnace will help you save in your energy bill ! Tour this home today it won't last!
Property Specifics
| Single Family | |
| — | |
| — | |
| 2007 | |
| — | |
| DEVONSHIRE | |
| No | |
| 0.21 |
| Kane | |
| Winchester Glen | |
| 110 / Quarterly | |
| — | |
| — | |
| — | |
| 11343265 | |
| 0307302002 |
Nearby Schools
| NAME: | DISTRICT: | DISTANCE: | |
|---|---|---|---|
|
Grade School
Liberty Elementary School |
300 | — | |
|
Middle School
Dundee Middle School |
300 | Not in DB | |
|
High School
Hampshire High School |
300 | Not in DB | |
Property History
| DATE: | EVENT: | PRICE: | SOURCE: |
|---|---|---|---|
| 11 Apr, 2022 | Sold | $480,000 | MRED MLS |
| 15 Mar, 2022 | Under contract | $460,000 | MRED MLS |
| 9 Mar, 2022 | Listed for sale | $460,000 | MRED MLS |
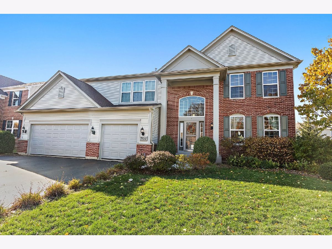
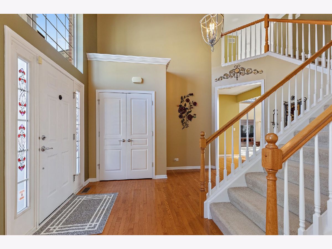
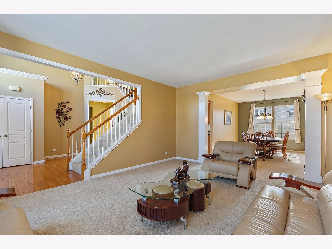
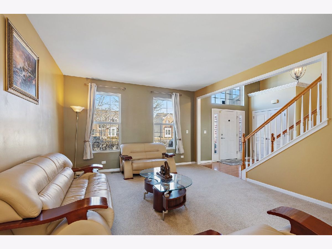

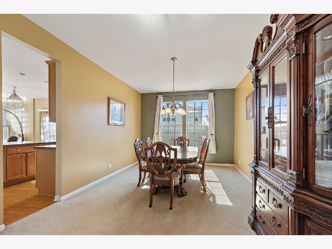
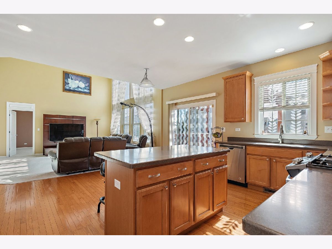
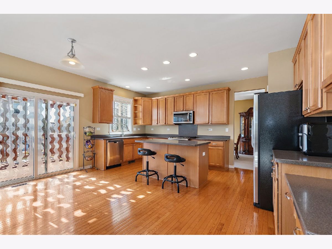

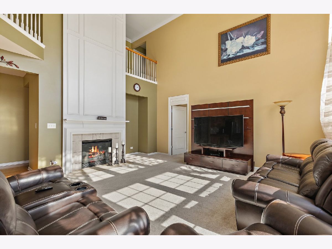
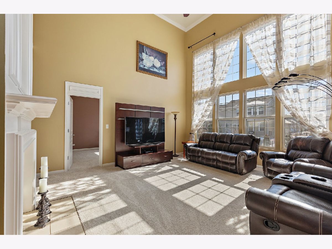
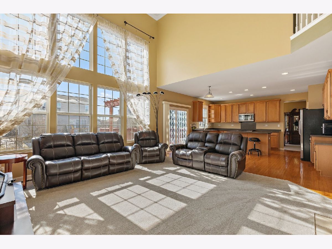
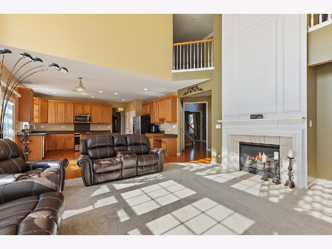
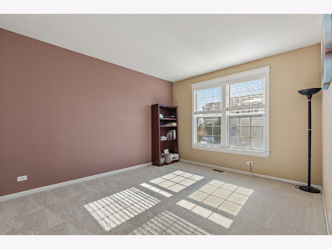
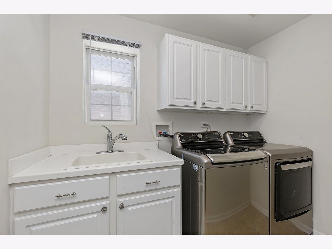
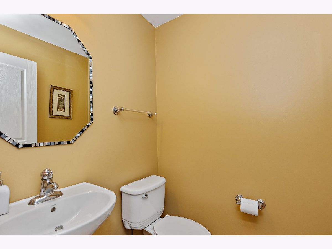
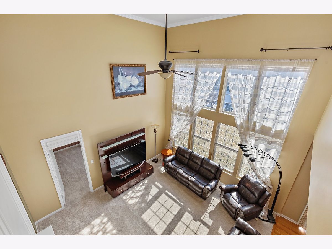
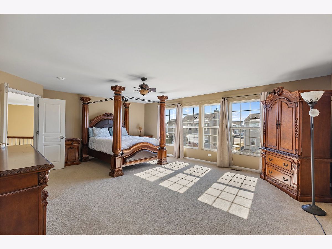
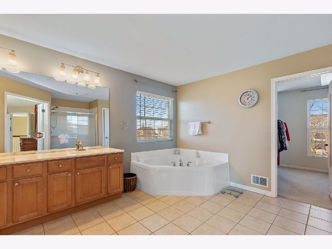
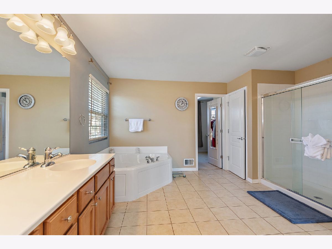
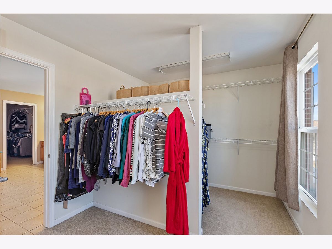

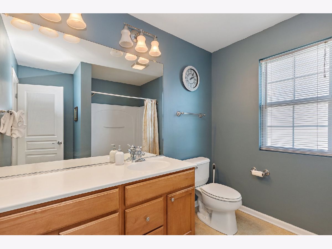
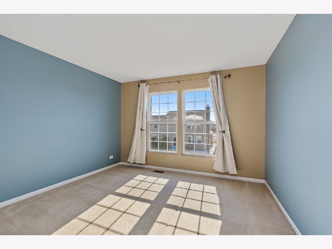
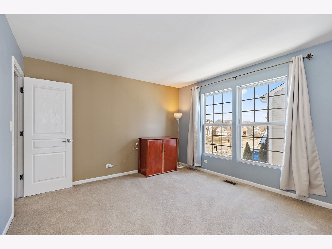
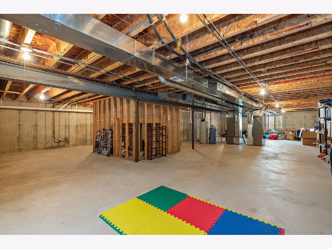
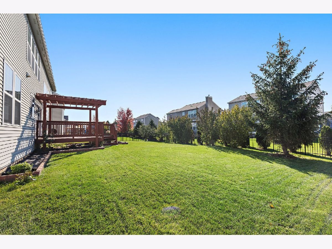
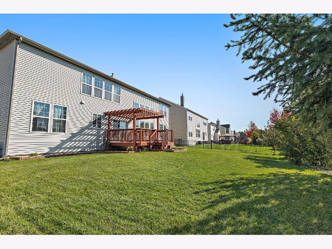
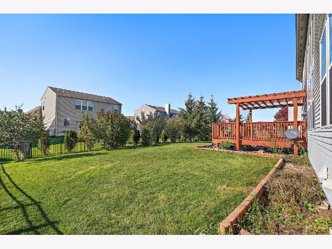
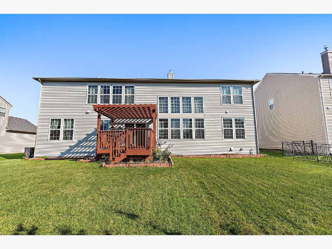
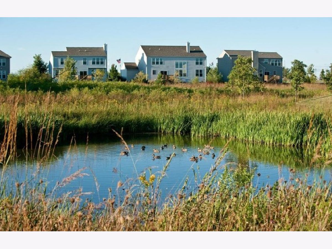
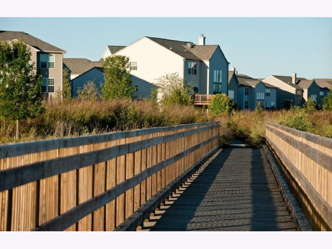
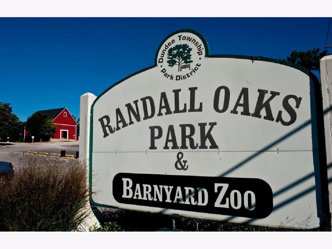
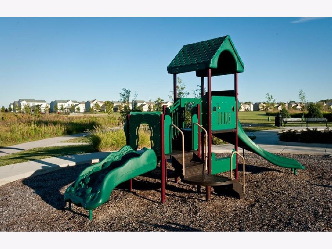
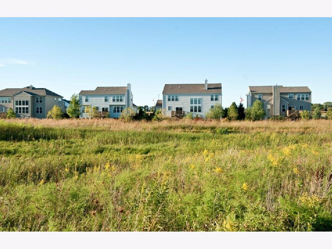
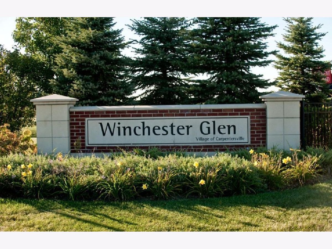
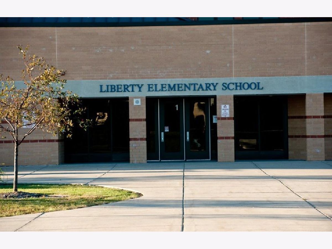
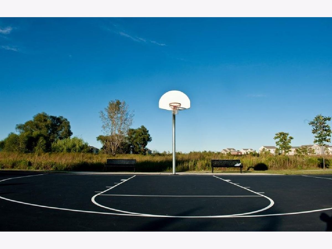
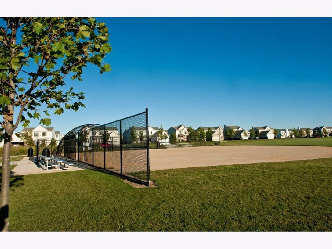
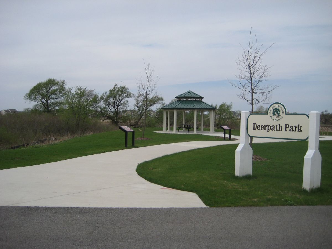
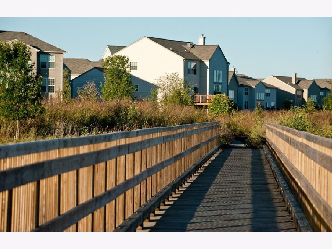
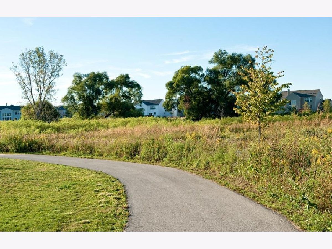
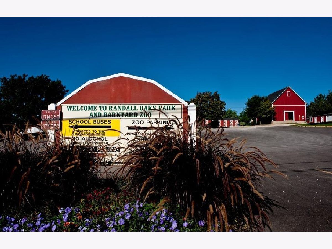
Room Specifics
Total Bedrooms: 4
Bedrooms Above Ground: 4
Bedrooms Below Ground: 0
Dimensions: —
Floor Type: —
Dimensions: —
Floor Type: —
Dimensions: —
Floor Type: —
Full Bathrooms: 3
Bathroom Amenities: Separate Shower,Double Sink,Soaking Tub
Bathroom in Basement: 0
Rooms: —
Basement Description: Unfinished
Other Specifics
| 3 | |
| — | |
| Asphalt | |
| — | |
| — | |
| 121X78X121X78 | |
| Unfinished | |
| — | |
| — | |
| — | |
| Not in DB | |
| — | |
| — | |
| — | |
| — |
Tax History
| Year | Property Taxes |
|---|---|
| 2022 | $10,090 |
Contact Agent
Nearby Similar Homes
Nearby Sold Comparables
Contact Agent
Listing Provided By
Brokerocity Inc

