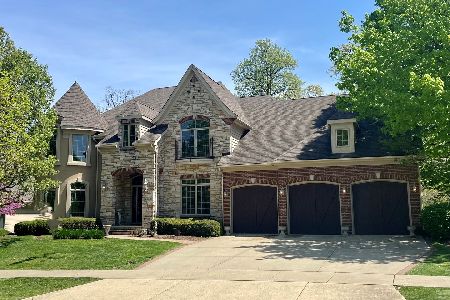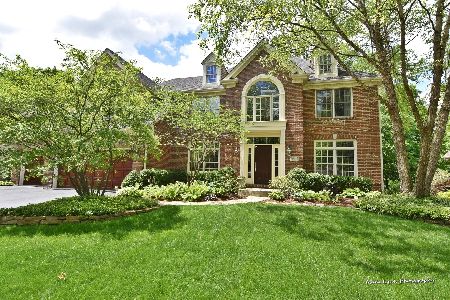3517 Majestic Oaks Drive, St Charles, Illinois 60174
$734,500
|
Sold
|
|
| Status: | Closed |
| Sqft: | 4,888 |
| Cost/Sqft: | $155 |
| Beds: | 4 |
| Baths: | 4 |
| Year Built: | 2005 |
| Property Taxes: | $22,448 |
| Days On Market: | 4750 |
| Lot Size: | 0,41 |
Description
Gorgeous Cstm Hm in prestigious Majestic Oaks. Stunning kit w/Wolf dbl oven, Bosch dshwasherr and Sub Zero frig, full size wine cooler, huge island, granite,Cherry cab's, Ss appl's and stone flrs. Spacious fam rm w/paladium windows, FP. New HW flrs in liv/din. Stone/Brick exterior w/turret. Lux Mstr suite. 4Th Br w/full bath att. Beds 2 & 3 w/J&J bath. Iron spindles. Paver patio w/outdoor fp. Taxes will be reduced.
Property Specifics
| Single Family | |
| — | |
| Traditional | |
| 2005 | |
| Full | |
| NOTTINGHAM | |
| No | |
| 0.41 |
| Kane | |
| Majestic Oaks | |
| 250 / Annual | |
| None | |
| Public | |
| Public Sewer | |
| 08256133 | |
| 0924404002 |
Nearby Schools
| NAME: | DISTRICT: | DISTANCE: | |
|---|---|---|---|
|
Grade School
Fox Ridge Elementary School |
303 | — | |
|
Middle School
Wredling Middle School |
303 | Not in DB | |
|
High School
St Charles East High School |
303 | Not in DB | |
Property History
| DATE: | EVENT: | PRICE: | SOURCE: |
|---|---|---|---|
| 4 Oct, 2012 | Sold | $725,000 | MRED MLS |
| 9 Aug, 2012 | Under contract | $774,800 | MRED MLS |
| 27 Feb, 2012 | Listed for sale | $774,800 | MRED MLS |
| 15 Apr, 2013 | Sold | $734,500 | MRED MLS |
| 15 Mar, 2013 | Under contract | $759,000 | MRED MLS |
| — | Last price change | $769,900 | MRED MLS |
| 23 Jan, 2013 | Listed for sale | $769,900 | MRED MLS |
| 11 Jul, 2023 | Sold | $805,000 | MRED MLS |
| 21 May, 2023 | Under contract | $829,800 | MRED MLS |
| — | Last price change | $849,800 | MRED MLS |
| 12 Apr, 2023 | Listed for sale | $899,800 | MRED MLS |
Room Specifics
Total Bedrooms: 4
Bedrooms Above Ground: 4
Bedrooms Below Ground: 0
Dimensions: —
Floor Type: Carpet
Dimensions: —
Floor Type: Carpet
Dimensions: —
Floor Type: Carpet
Full Bathrooms: 4
Bathroom Amenities: Whirlpool,Separate Shower,Double Sink
Bathroom in Basement: 0
Rooms: Den
Basement Description: Unfinished,Exterior Access,Bathroom Rough-In
Other Specifics
| 3 | |
| Concrete Perimeter | |
| Concrete | |
| Patio, Brick Paver Patio, Storms/Screens, Outdoor Fireplace | |
| Landscaped,Wooded | |
| 173X137X151X90 | |
| — | |
| Full | |
| Vaulted/Cathedral Ceilings, Skylight(s), Hardwood Floors, First Floor Laundry | |
| Double Oven, Microwave, Dishwasher, High End Refrigerator, Washer, Dryer, Disposal, Indoor Grill, Stainless Steel Appliance(s), Wine Refrigerator | |
| Not in DB | |
| Sidewalks, Street Lights, Street Paved | |
| — | |
| — | |
| Wood Burning, Gas Log, Gas Starter |
Tax History
| Year | Property Taxes |
|---|---|
| 2012 | $22,369 |
| 2013 | $22,448 |
| 2023 | $19,173 |
Contact Agent
Nearby Similar Homes
Nearby Sold Comparables
Contact Agent
Listing Provided By
Coldwell Banker Residential











