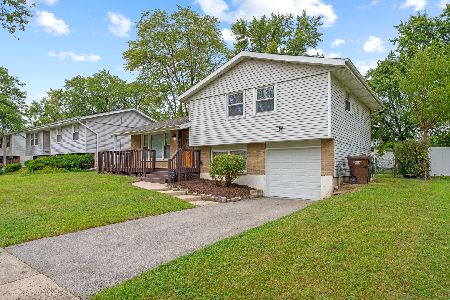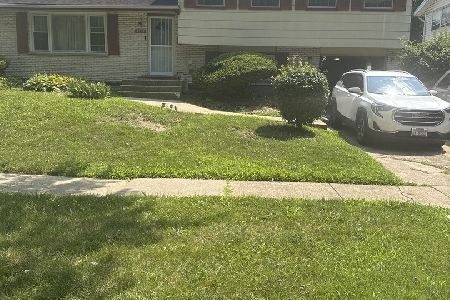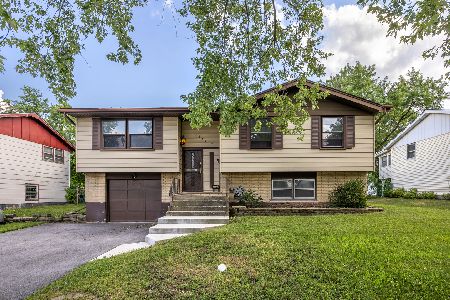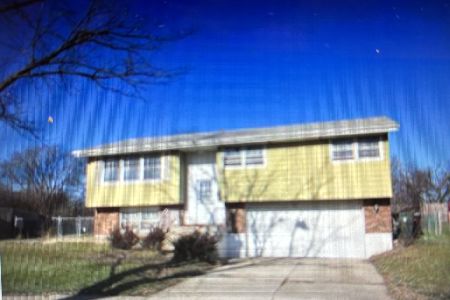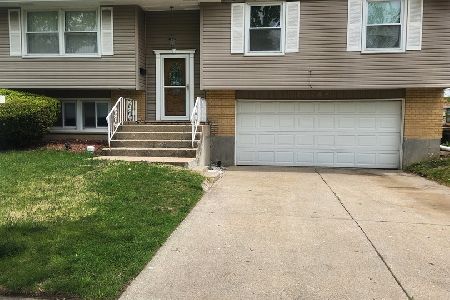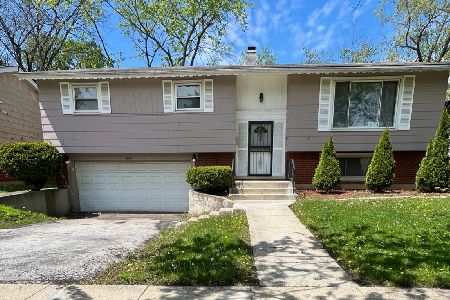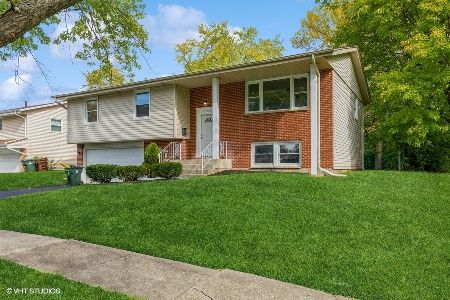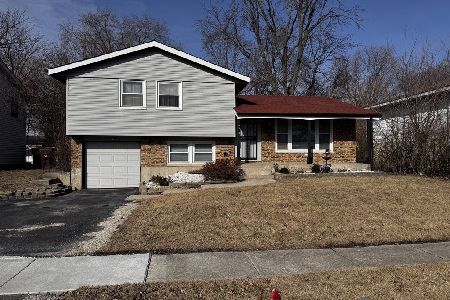3519 Chestnut Drive, Hazel Crest, Illinois 60429
$164,900
|
Sold
|
|
| Status: | Closed |
| Sqft: | 1,375 |
| Cost/Sqft: | $120 |
| Beds: | 3 |
| Baths: | 2 |
| Year Built: | 1968 |
| Property Taxes: | $2,872 |
| Days On Market: | 2878 |
| Lot Size: | 0,00 |
Description
Absolutely gorgeous and everything new! Stunning, ground level entry has huge closet with mirrored doors. Gleaming hardwood up steps into living and dining rooms. Kitchen is all new with granite counters, 45" cabinets, new stainless steel range and refrigerator. Also has desirable center island with breakfast bar and cabinets. Beautiful open concept to living and dining area. New light fixtures and recessed lighting throughout. Patio doors off dining area to huge, freshly stained deck. Gorgeous master bedroom with access to remodeled main bath, mirrored closet doors. An additional room in master that could be an office, nursery or enormous walk in closet. All 3 bedrooms beautifully painted and new carpeting. Huge family room with gorgeous new tile floor, new windows including huge glass block. Beautifully painted and 6" baseboards. Full, remodeled bath, both are on ground floor entry level. Attached 2 car garage with door opener. Huge yard with new wood fence. New wiring. New windows.
Property Specifics
| Single Family | |
| — | |
| — | |
| 1968 | |
| — | |
| — | |
| No | |
| — |
| Cook | |
| Highlands | |
| 0 / Not Applicable | |
| — | |
| — | |
| — | |
| 09820755 | |
| 28262100080000 |
Property History
| DATE: | EVENT: | PRICE: | SOURCE: |
|---|---|---|---|
| 8 Nov, 2016 | Sold | $45,000 | MRED MLS |
| 24 Aug, 2016 | Under contract | $49,900 | MRED MLS |
| 11 Aug, 2016 | Listed for sale | $49,900 | MRED MLS |
| 5 Feb, 2018 | Sold | $164,900 | MRED MLS |
| 2 Jan, 2018 | Under contract | $164,900 | MRED MLS |
| 20 Dec, 2017 | Listed for sale | $164,900 | MRED MLS |
Room Specifics
Total Bedrooms: 3
Bedrooms Above Ground: 3
Bedrooms Below Ground: 0
Dimensions: —
Floor Type: —
Dimensions: —
Floor Type: —
Full Bathrooms: 2
Bathroom Amenities: —
Bathroom in Basement: 0
Rooms: —
Basement Description: None
Other Specifics
| 2 | |
| — | |
| — | |
| — | |
| — | |
| 106X109X94X86 | |
| — | |
| — | |
| — | |
| — | |
| Not in DB | |
| — | |
| — | |
| — | |
| — |
Tax History
| Year | Property Taxes |
|---|---|
| 2016 | $4,844 |
| 2018 | $2,872 |
Contact Agent
Nearby Similar Homes
Nearby Sold Comparables
Contact Agent
Listing Provided By
Karen Thompson, Broker

