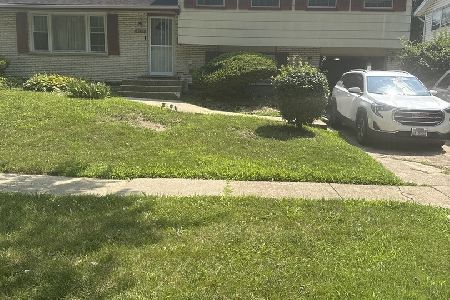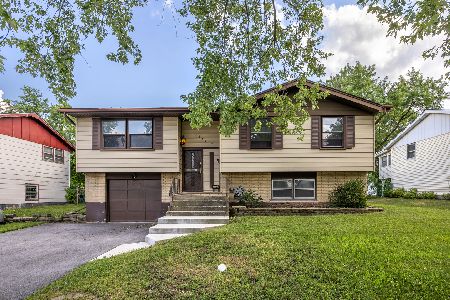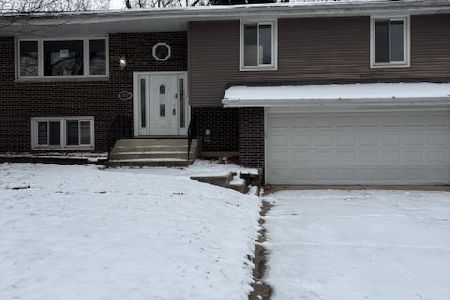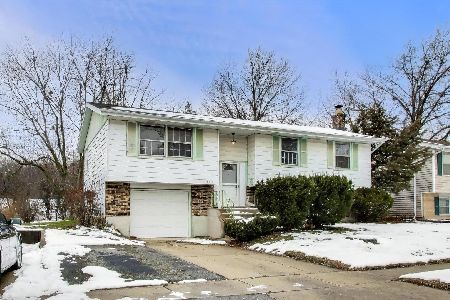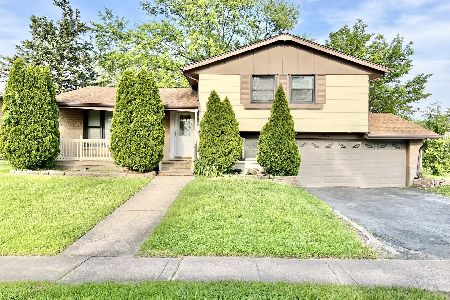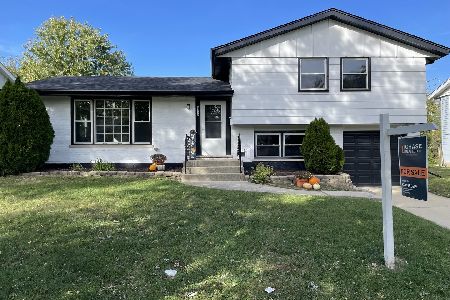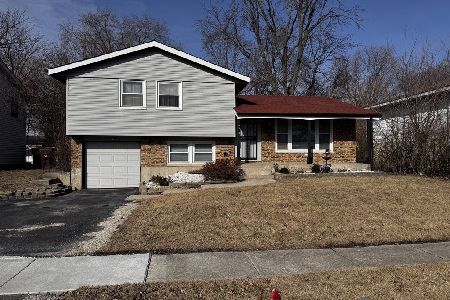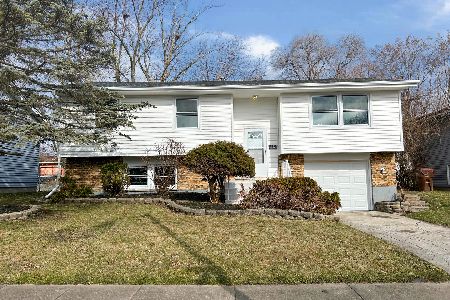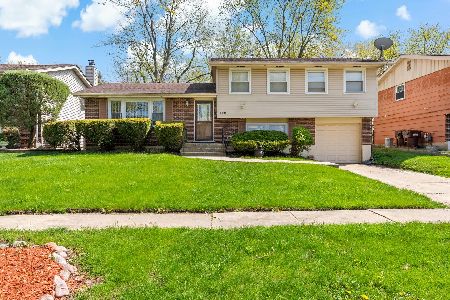3518 Chestnut Drive, Hazel Crest, Illinois 60429
$175,000
|
Sold
|
|
| Status: | Closed |
| Sqft: | 1,056 |
| Cost/Sqft: | $152 |
| Beds: | 3 |
| Baths: | 2 |
| Year Built: | 1967 |
| Property Taxes: | $3,954 |
| Days On Market: | 1532 |
| Lot Size: | 0,00 |
Description
A gorgeous well maintained split level place to call home. Recently renovated eat-in kitchen with custom cabinets. All SS appliances. Spacious living room with beautiful hardwood floors throughout the house. If the living room is not enough enjoy relaxing in the cozy family room. 3 nice size bedrooms and 1.5 bath. Full bath has been updated, newer roof and furnace. Home is located in a great neighborhood, close to the expressway and shopping areas. You have to come see for yourself!
Property Specifics
| Single Family | |
| — | |
| Tri-Level | |
| 1967 | |
| Partial | |
| — | |
| No | |
| — |
| Cook | |
| — | |
| — / Not Applicable | |
| None | |
| Public | |
| Public Sewer | |
| 11261633 | |
| 28262090050000 |
Property History
| DATE: | EVENT: | PRICE: | SOURCE: |
|---|---|---|---|
| 14 Jan, 2022 | Sold | $175,000 | MRED MLS |
| 5 Nov, 2021 | Under contract | $160,000 | MRED MLS |
| 2 Nov, 2021 | Listed for sale | $160,000 | MRED MLS |
| 15 Aug, 2025 | Sold | $220,000 | MRED MLS |
| 22 Jul, 2025 | Under contract | $215,900 | MRED MLS |
| — | Last price change | $225,000 | MRED MLS |
| 13 Feb, 2025 | Listed for sale | $240,000 | MRED MLS |
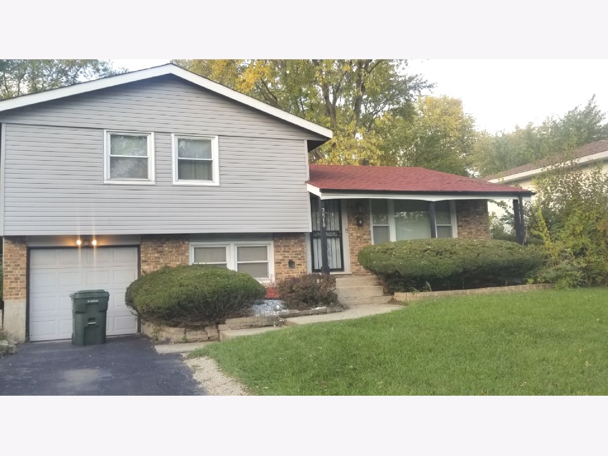
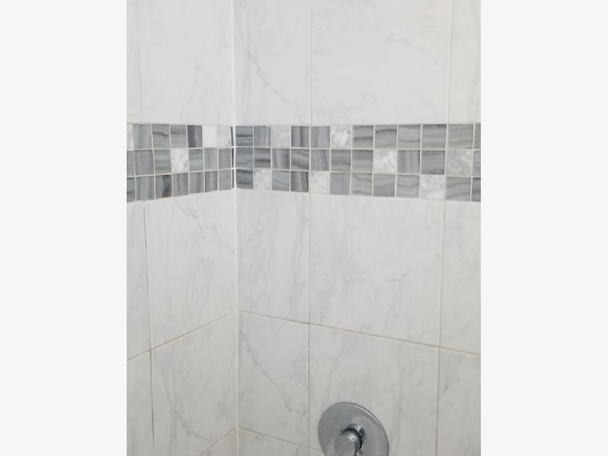
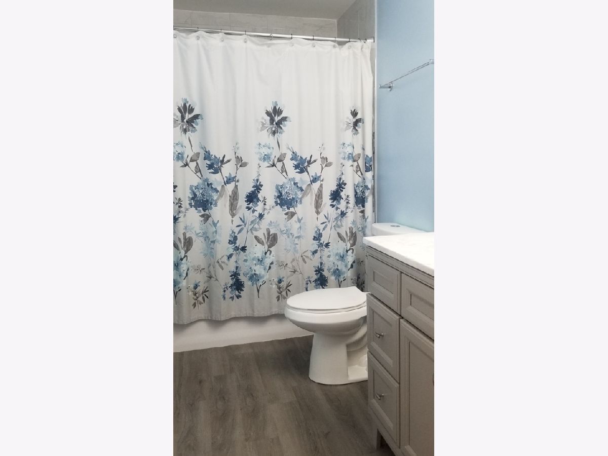
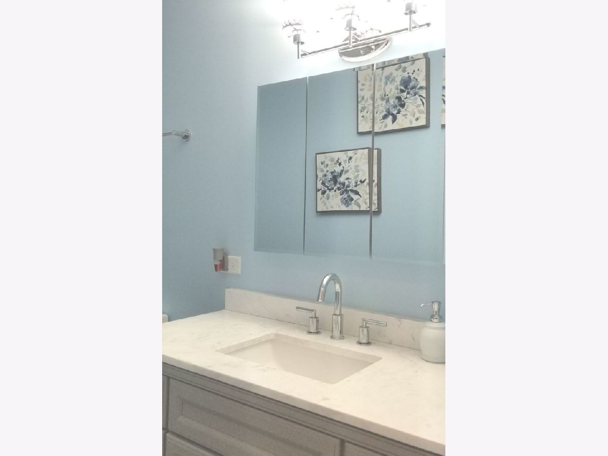
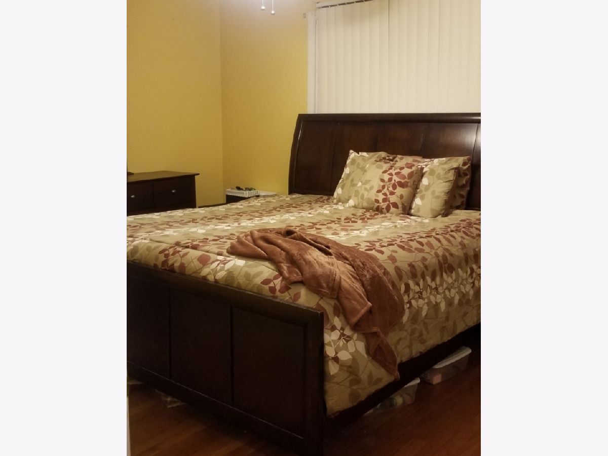
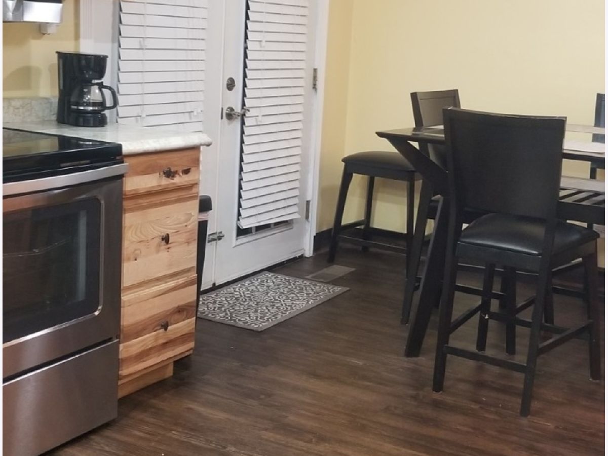
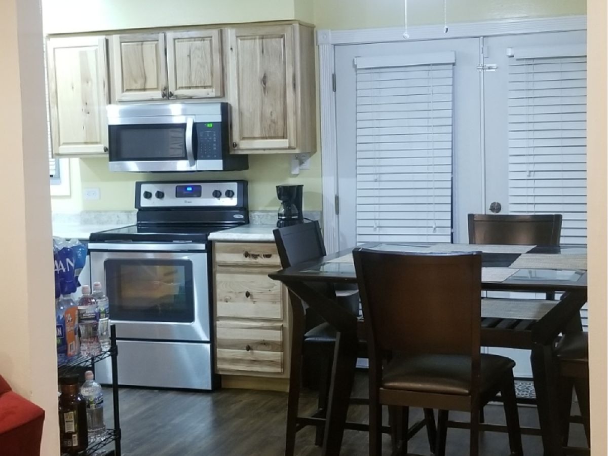
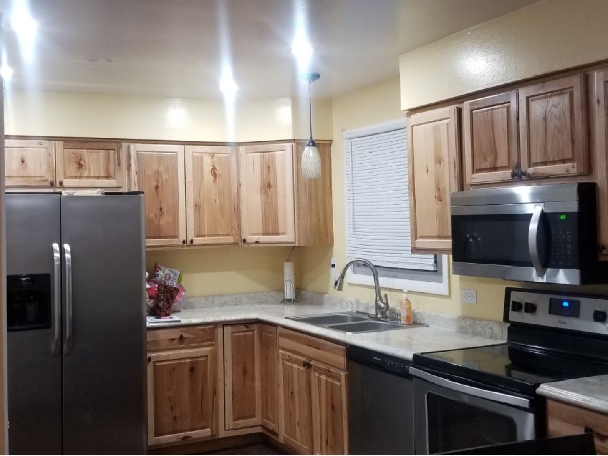
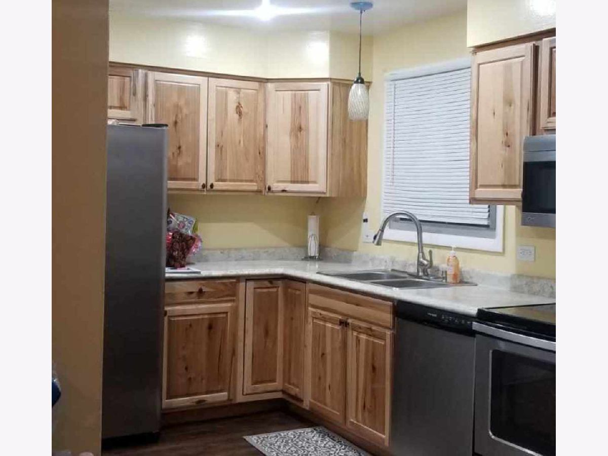
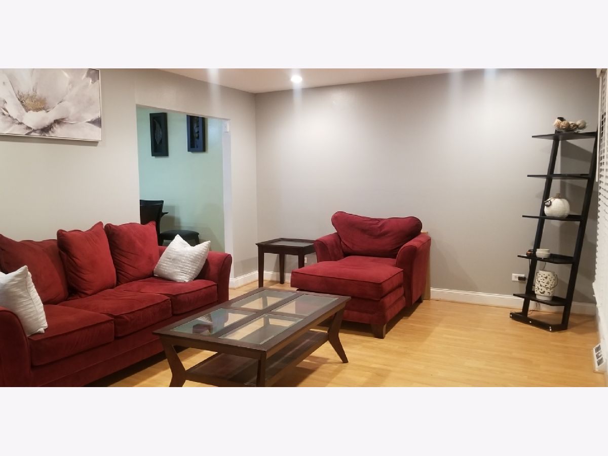
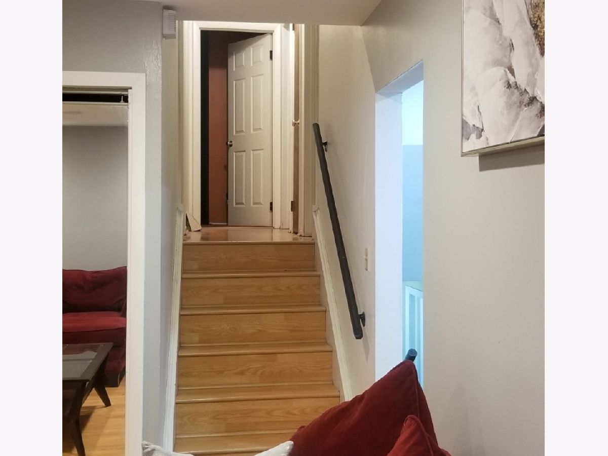
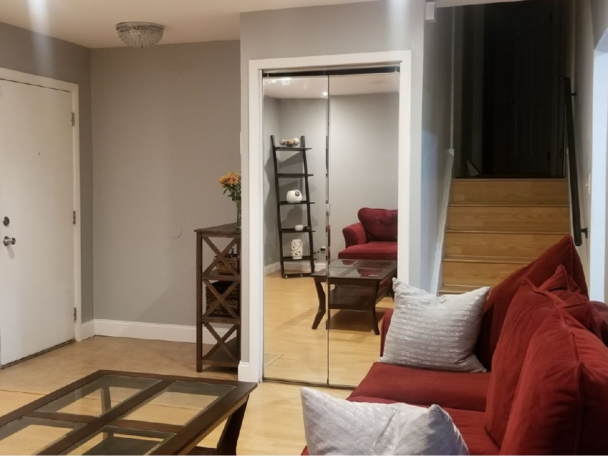
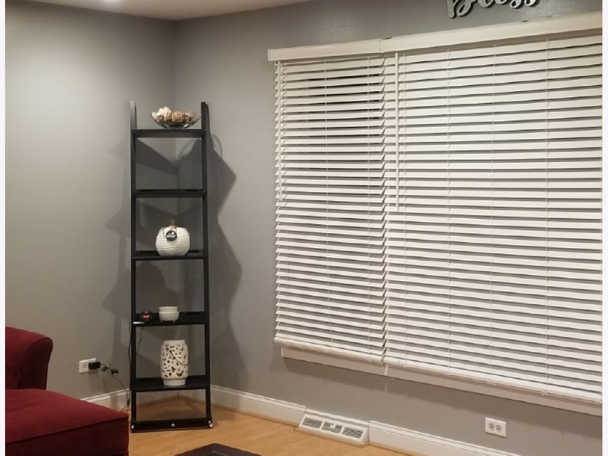
Room Specifics
Total Bedrooms: 3
Bedrooms Above Ground: 3
Bedrooms Below Ground: 0
Dimensions: —
Floor Type: —
Dimensions: —
Floor Type: —
Full Bathrooms: 2
Bathroom Amenities: —
Bathroom in Basement: 1
Rooms: No additional rooms
Basement Description: Rec/Family Area
Other Specifics
| 1 | |
| — | |
| — | |
| — | |
| — | |
| 60X120 | |
| — | |
| None | |
| — | |
| — | |
| Not in DB | |
| — | |
| — | |
| — | |
| — |
Tax History
| Year | Property Taxes |
|---|---|
| 2022 | $3,954 |
| 2025 | $4,088 |
Contact Agent
Nearby Similar Homes
Nearby Sold Comparables
Contact Agent
Listing Provided By
Century 21 Affiliated

