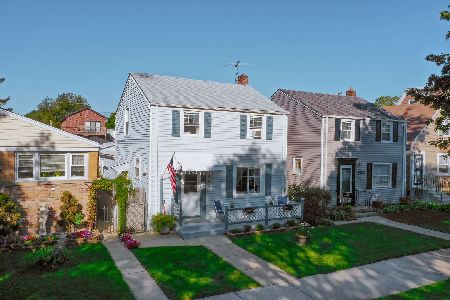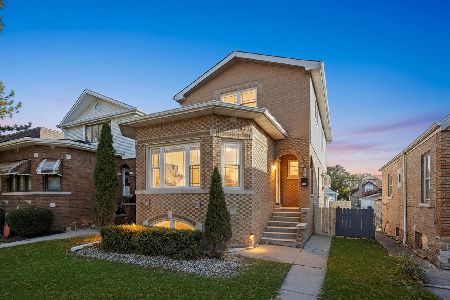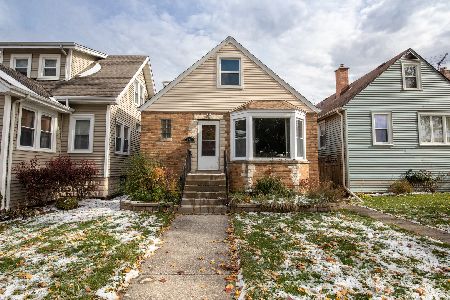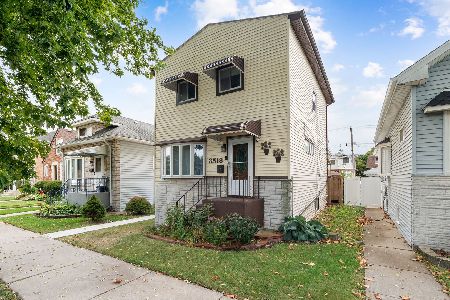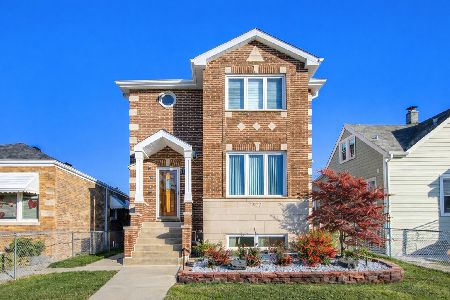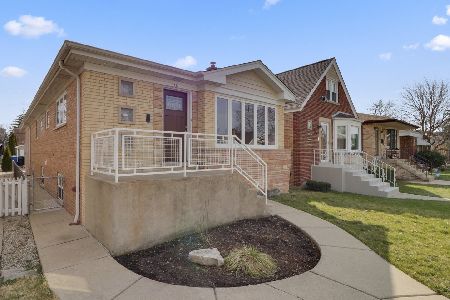3519 Ozark Avenue, Dunning, Chicago, Illinois 60634
$322,900
|
Sold
|
|
| Status: | Closed |
| Sqft: | 1,386 |
| Cost/Sqft: | $234 |
| Beds: | 4 |
| Baths: | 2 |
| Year Built: | 1957 |
| Property Taxes: | $6,053 |
| Days On Market: | 1812 |
| Lot Size: | 0,09 |
Description
This generously sized Brick English in the Canty School District is ready to Welcome you Home with its 4 bedrooms, 2 Full Baths, and High Ceiling Basement that has a dedicated storage room and plenty of open space that awaits your finishing ideas. The gorgeous hardwood floors greet you from the main entrance and shine by natural light from the bay windows in the living room, and adorn every bedroom in the Home. The modern and updated kitchen is perfect for meal prep with granite countertops, newer dishwasher, double stainless sink, and features an open concept design between the kitchen and large dining area. Plenty of room to serve your daily meals, or larger gatherings of your choice. You'll be delighted by the second level living space, with direct vent gas heat, that is complete with Two Large Bedrooms and a Full Bathroom. Always wanted a mudroom? The enclosed back porch can serve that purpose nicely, and might even have you searching Pinterest for ideas! Large Backyard for all of your outdoor adventures, and a 2.5 car garage. Located near the outskirts of Chicago, and within walkable distance to Canty School, Hiawatha Park, public transportation & nearby restaurants. Don't Forget: Graduating Canty students are eligible to attend Taft High School as an option via established 'preference boundaries.' **** Multiple Offers Received Highest and Best due 2/7/21 6:30pm****
Property Specifics
| Single Family | |
| — | |
| English | |
| 1957 | |
| Full | |
| — | |
| No | |
| 0.09 |
| Cook | |
| — | |
| 0 / Not Applicable | |
| None | |
| Public | |
| Public Sewer | |
| 10987751 | |
| 12243050220000 |
Nearby Schools
| NAME: | DISTRICT: | DISTANCE: | |
|---|---|---|---|
|
Grade School
Canty Elementary School |
299 | — | |
|
Middle School
Canty Elementary School |
299 | Not in DB | |
|
High School
Steinmetz Academic Centre Senior |
299 | Not in DB | |
Property History
| DATE: | EVENT: | PRICE: | SOURCE: |
|---|---|---|---|
| 6 Dec, 2018 | Sold | $299,900 | MRED MLS |
| 13 Oct, 2018 | Under contract | $299,900 | MRED MLS |
| 5 Oct, 2018 | Listed for sale | $299,900 | MRED MLS |
| 15 Mar, 2021 | Sold | $322,900 | MRED MLS |
| 11 Feb, 2021 | Under contract | $324,900 | MRED MLS |
| 4 Feb, 2021 | Listed for sale | $324,900 | MRED MLS |
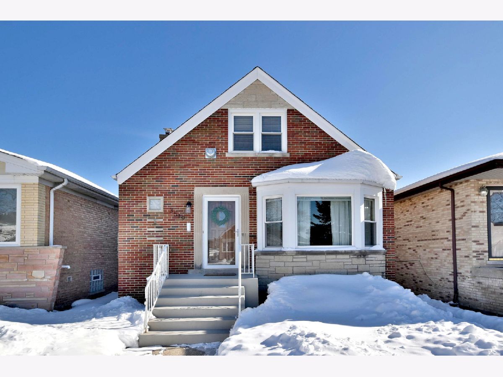
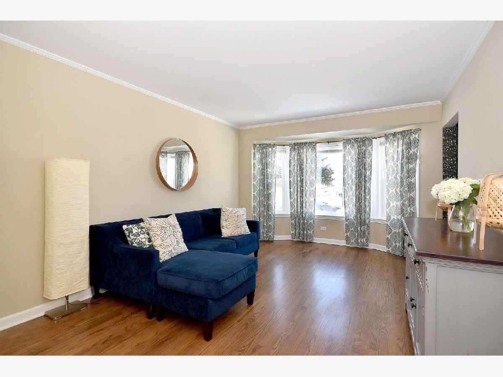
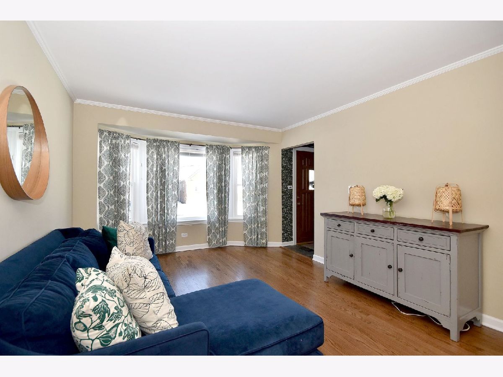
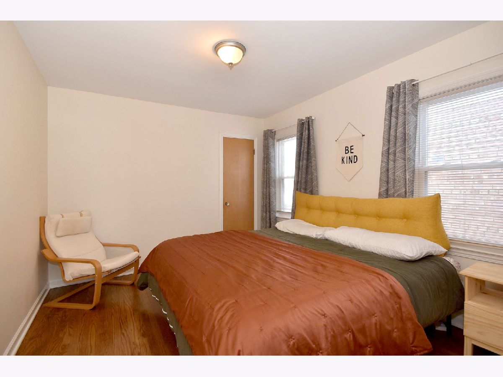
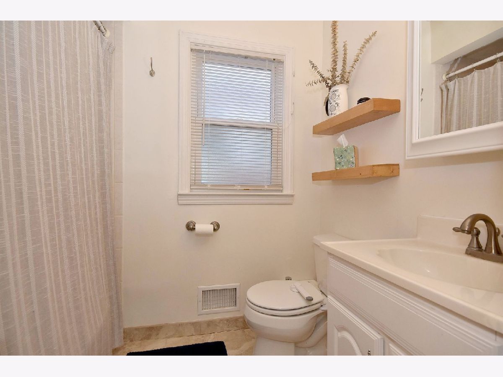
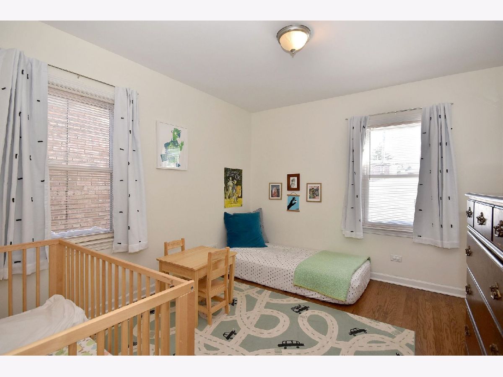
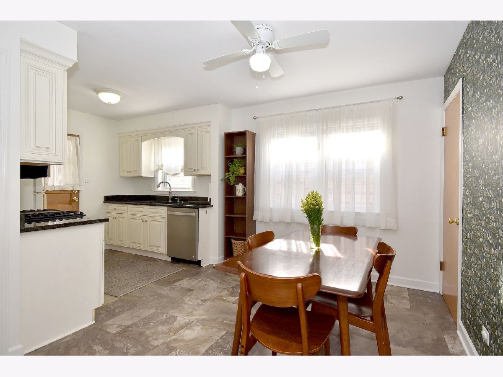
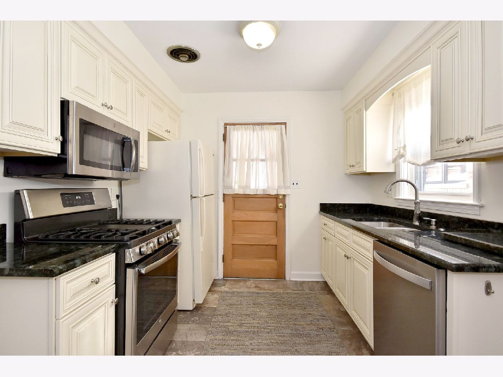
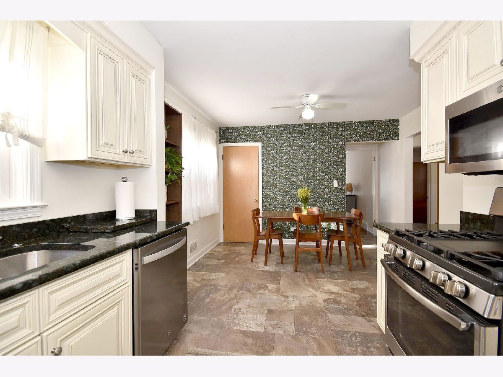
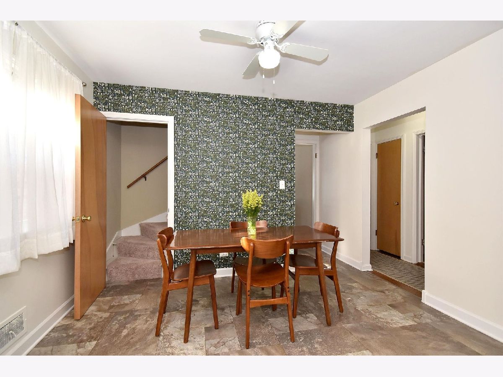
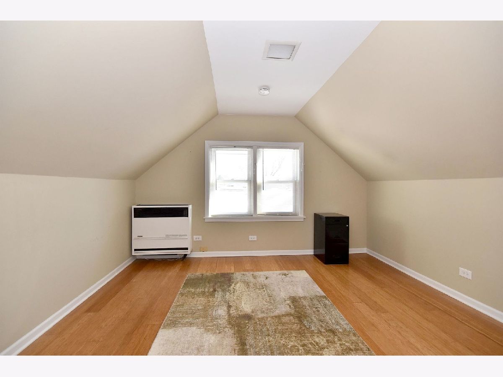
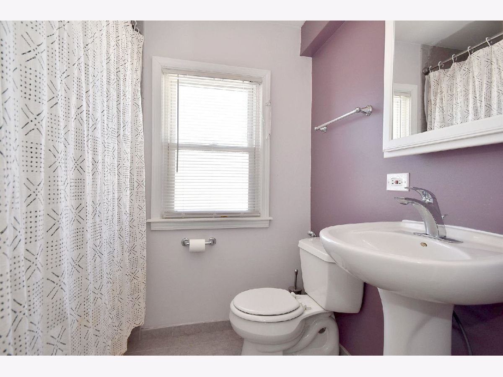
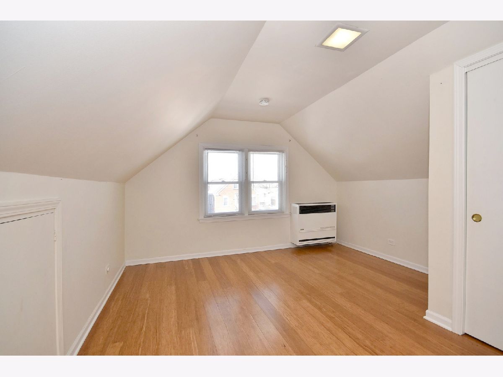
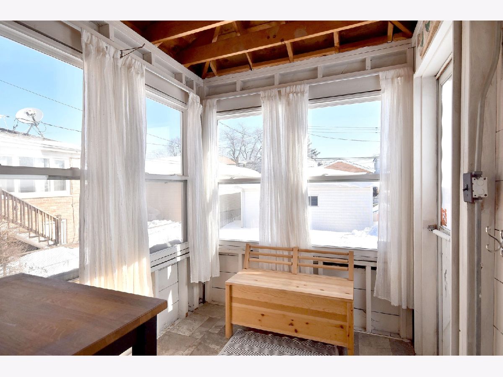
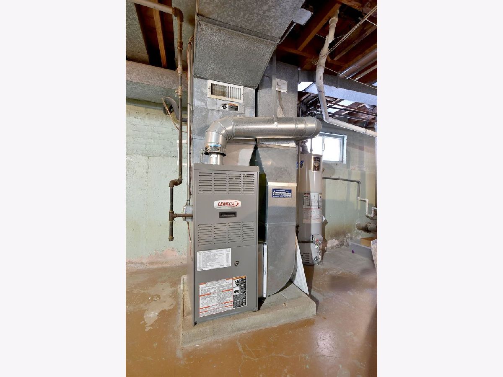
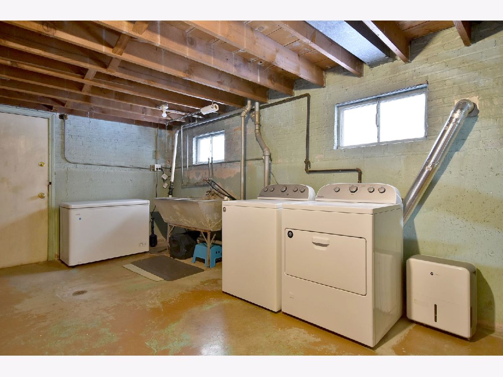
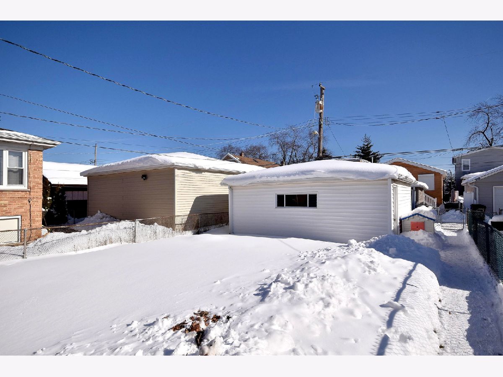
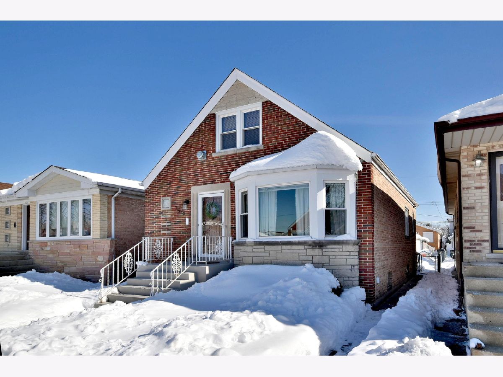
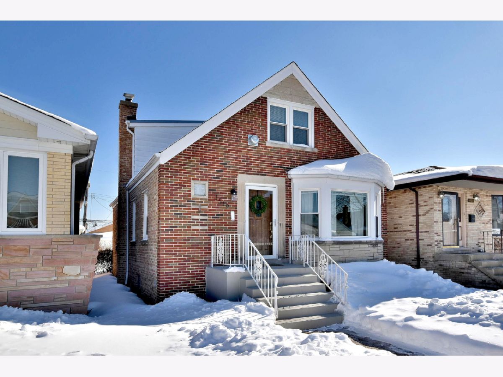
Room Specifics
Total Bedrooms: 4
Bedrooms Above Ground: 4
Bedrooms Below Ground: 0
Dimensions: —
Floor Type: Hardwood
Dimensions: —
Floor Type: Hardwood
Dimensions: —
Floor Type: Hardwood
Full Bathrooms: 2
Bathroom Amenities: —
Bathroom in Basement: 0
Rooms: Enclosed Porch
Basement Description: Unfinished
Other Specifics
| 2.5 | |
| — | |
| — | |
| Storms/Screens | |
| — | |
| 30 X 125 | |
| — | |
| None | |
| Hardwood Floors, Wood Laminate Floors, First Floor Bedroom, First Floor Full Bath, Drapes/Blinds, Granite Counters, Some Storm Doors | |
| Range, Microwave, Dishwasher, Refrigerator, Washer, Dryer | |
| Not in DB | |
| — | |
| — | |
| — | |
| — |
Tax History
| Year | Property Taxes |
|---|---|
| 2018 | $5,102 |
| 2021 | $6,053 |
Contact Agent
Nearby Similar Homes
Nearby Sold Comparables
Contact Agent
Listing Provided By
Coldwell Banker Realty

