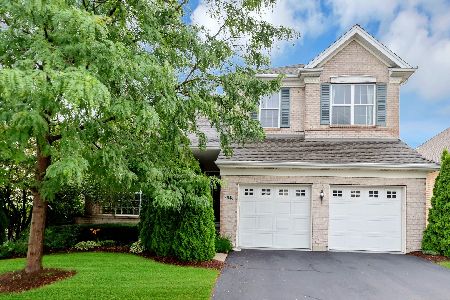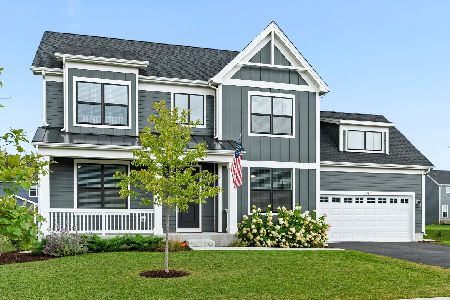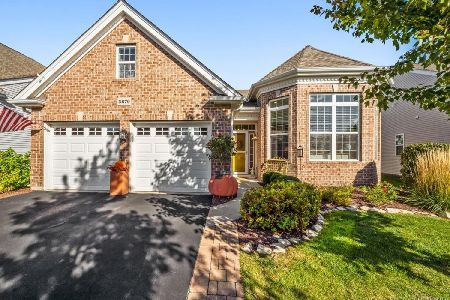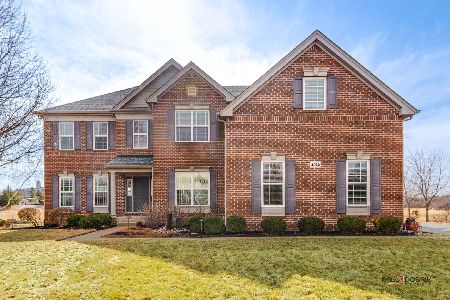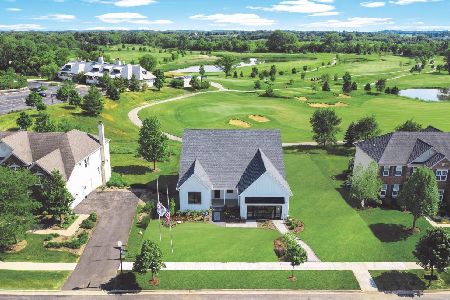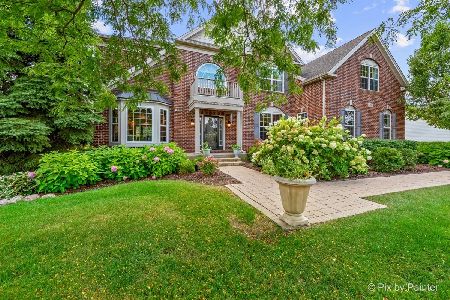3519 Tournament Drive, Elgin, Illinois 60124
$589,000
|
Sold
|
|
| Status: | Closed |
| Sqft: | 3,987 |
| Cost/Sqft: | $150 |
| Beds: | 5 |
| Baths: | 6 |
| Year Built: | 2008 |
| Property Taxes: | $18,832 |
| Days On Market: | 2289 |
| Lot Size: | 0,35 |
Description
Fantastic custom 5 Bedroom, 5.1 bath home boasts amazing golf course views with resort style inground pool and outdoor patio with fireplace. Bowes Creek beauty has a dramatic two story foyer that is flanked by the study and Library. The elegant living and dining rooms are perfect for your more formal gatherings. The Island Chef's kitchen is truly the heart of this home and opens onto the breakfast room and large family room with fireplace and dry bar. A powder room and 1st floor laundry/mud room round out this level. Upstairs are four bedrooms. The master has dual walk in closets, spa like bath and sitting area. Bedrooms 2-3 share a bath and bedroom 4 has its own bath. The walk out bsmt has bar, 2nd laundry room, recreation room, 5th bedroom with on suite and walk in closet & fifth full bath. Approx 5600 sq ft finished. WOW- so much space & you can feel like your on vacation every day with these amazing golf course views! Only 5 minutes to Randall Rd, 15 to Metra, 35 to Ohare
Property Specifics
| Single Family | |
| — | |
| Contemporary | |
| 2008 | |
| Full,Walkout | |
| HARVARD | |
| No | |
| 0.35 |
| Kane | |
| Bowes Creek Country Club | |
| 547 / Annual | |
| Other | |
| Public | |
| Public Sewer | |
| 10512954 | |
| 0525482001 |
Nearby Schools
| NAME: | DISTRICT: | DISTANCE: | |
|---|---|---|---|
|
Grade School
Otter Creek Elementary School |
46 | — | |
|
Middle School
Abbott Middle School |
46 | Not in DB | |
|
High School
South Elgin High School |
46 | Not in DB | |
Property History
| DATE: | EVENT: | PRICE: | SOURCE: |
|---|---|---|---|
| 5 Nov, 2019 | Sold | $589,000 | MRED MLS |
| 22 Sep, 2019 | Under contract | $599,000 | MRED MLS |
| 10 Sep, 2019 | Listed for sale | $599,000 | MRED MLS |
| 14 Oct, 2023 | Listed for sale | $0 | MRED MLS |
Room Specifics
Total Bedrooms: 5
Bedrooms Above Ground: 5
Bedrooms Below Ground: 0
Dimensions: —
Floor Type: Carpet
Dimensions: —
Floor Type: Carpet
Dimensions: —
Floor Type: Carpet
Dimensions: —
Floor Type: —
Full Bathrooms: 6
Bathroom Amenities: Separate Shower,Double Sink,Double Shower,Soaking Tub
Bathroom in Basement: 1
Rooms: Bedroom 5,Eating Area,Den,Recreation Room,Foyer,Utility Room-Lower Level,Library,Sitting Room,Storage
Basement Description: Finished
Other Specifics
| 3.5 | |
| Concrete Perimeter | |
| Asphalt | |
| Deck, Stamped Concrete Patio, In Ground Pool, Storms/Screens, Outdoor Grill, Fire Pit | |
| Golf Course Lot,Landscaped | |
| 96X154X100X154 | |
| Unfinished | |
| Full | |
| Vaulted/Cathedral Ceilings, Bar-Dry, Hardwood Floors, First Floor Laundry, Walk-In Closet(s) | |
| Double Oven, Microwave, Dishwasher, Refrigerator, Bar Fridge, Washer, Dryer, Disposal, Stainless Steel Appliance(s), Wine Refrigerator, Cooktop, Range Hood | |
| Not in DB | |
| Sidewalks, Street Paved | |
| — | |
| — | |
| Gas Log, Gas Starter |
Tax History
| Year | Property Taxes |
|---|---|
| 2019 | $18,832 |
Contact Agent
Nearby Similar Homes
Nearby Sold Comparables
Contact Agent
Listing Provided By
Premier Living Properties


