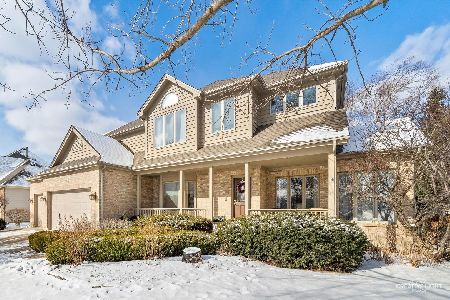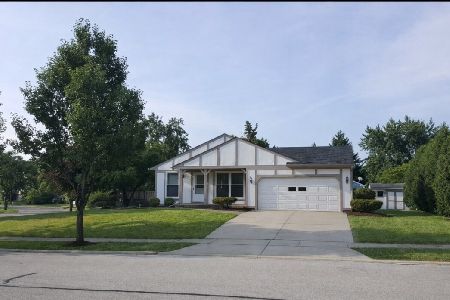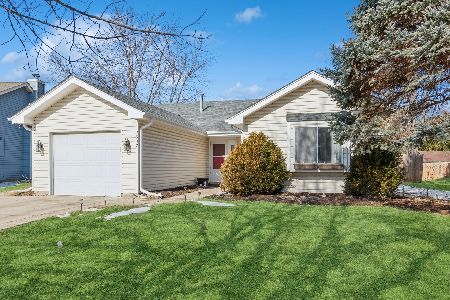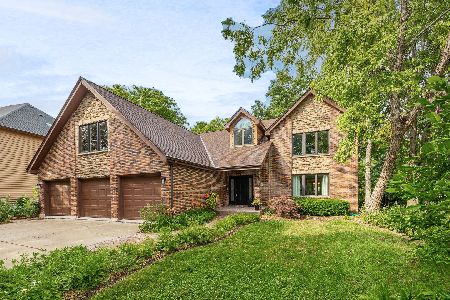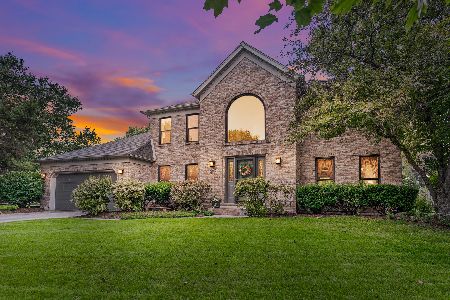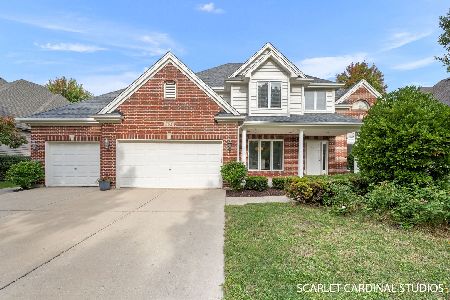352 Avena Circle, Naperville, Illinois 60565
$785,000
|
Sold
|
|
| Status: | Closed |
| Sqft: | 3,782 |
| Cost/Sqft: | $217 |
| Beds: | 4 |
| Baths: | 5 |
| Year Built: | 1998 |
| Property Taxes: | $14,725 |
| Days On Market: | 1304 |
| Lot Size: | 0,25 |
Description
Welcome to 352 Avena Circle. Completely renovated, this home is rich in detail and stylish in design. From the moment you walk in you'll appreciate the architectural features and inviting atmosphere this home offers. Located in the Prairie Ridge subdivision, one of the most convenient neighborhoods with easy access to shopping, dining, schools and across the street from a 9 acre park. The bright and open floor plan offers 4 bedrooms, 4.1 baths, professionally finished basement and a 3 car garage! Newer 4" white oak hardwood floors in the living room, dining room and family room. Remodeled enormous gourmet kitchen offers granite counters, white cabinets, stainless steel appliances, large center island, separate breakfast area, convenient planning desk and large pantry. In the 2 story living room you'll find stylish French doors and white pillars. The family room offers a beautiful fireplace that is the focal point of the room. The formal dining room is rich with white crown molding, chair rail and a tray ceiling. The 1st floor office offers a quiet space for work or studying. Don't miss the large 1st floor laundry/mud room complete with utility sink, white cabinets and lots of counter space. Upstairs you'll find 4 large bedrooms all with hardwood floors, walk-in closets and ceiling fans. The master bedroom offers a private retreat spa bath with double sinks, whirlpool tub and separate walk-in shower. Bedroom 2 is complete with a sitting room/play room and private bath. Heading downstairs to the professionally finished basement you'll find a full bath, wet bar, media room, game room/bedroom & exercise room. Additional features include a gorgeous backyard with patio and underground sprinkler system. New items include refrigerator and dishwasher. Newer items include furnace, A/C, hot water tank. Roof 2015.
Property Specifics
| Single Family | |
| — | |
| — | |
| 1998 | |
| — | |
| — | |
| No | |
| 0.25 |
| Will | |
| Prairie Ridge | |
| — / Not Applicable | |
| — | |
| — | |
| — | |
| 11483231 | |
| 1202061230250000 |
Nearby Schools
| NAME: | DISTRICT: | DISTANCE: | |
|---|---|---|---|
|
Grade School
Kingsley Elementary School |
203 | — | |
|
Middle School
Lincoln Junior High School |
203 | Not in DB | |
|
High School
Naperville Central High School |
203 | Not in DB | |
Property History
| DATE: | EVENT: | PRICE: | SOURCE: |
|---|---|---|---|
| 6 Apr, 2020 | Sold | $690,000 | MRED MLS |
| 22 Feb, 2020 | Under contract | $699,900 | MRED MLS |
| 14 Feb, 2020 | Listed for sale | $699,900 | MRED MLS |
| 4 Nov, 2022 | Sold | $785,000 | MRED MLS |
| 23 Sep, 2022 | Under contract | $819,900 | MRED MLS |
| — | Last price change | $839,999 | MRED MLS |
| 4 Aug, 2022 | Listed for sale | $839,999 | MRED MLS |
| 31 Oct, 2024 | Sold | $895,000 | MRED MLS |
| 16 Sep, 2024 | Under contract | $895,000 | MRED MLS |
| 16 Sep, 2024 | Listed for sale | $895,000 | MRED MLS |
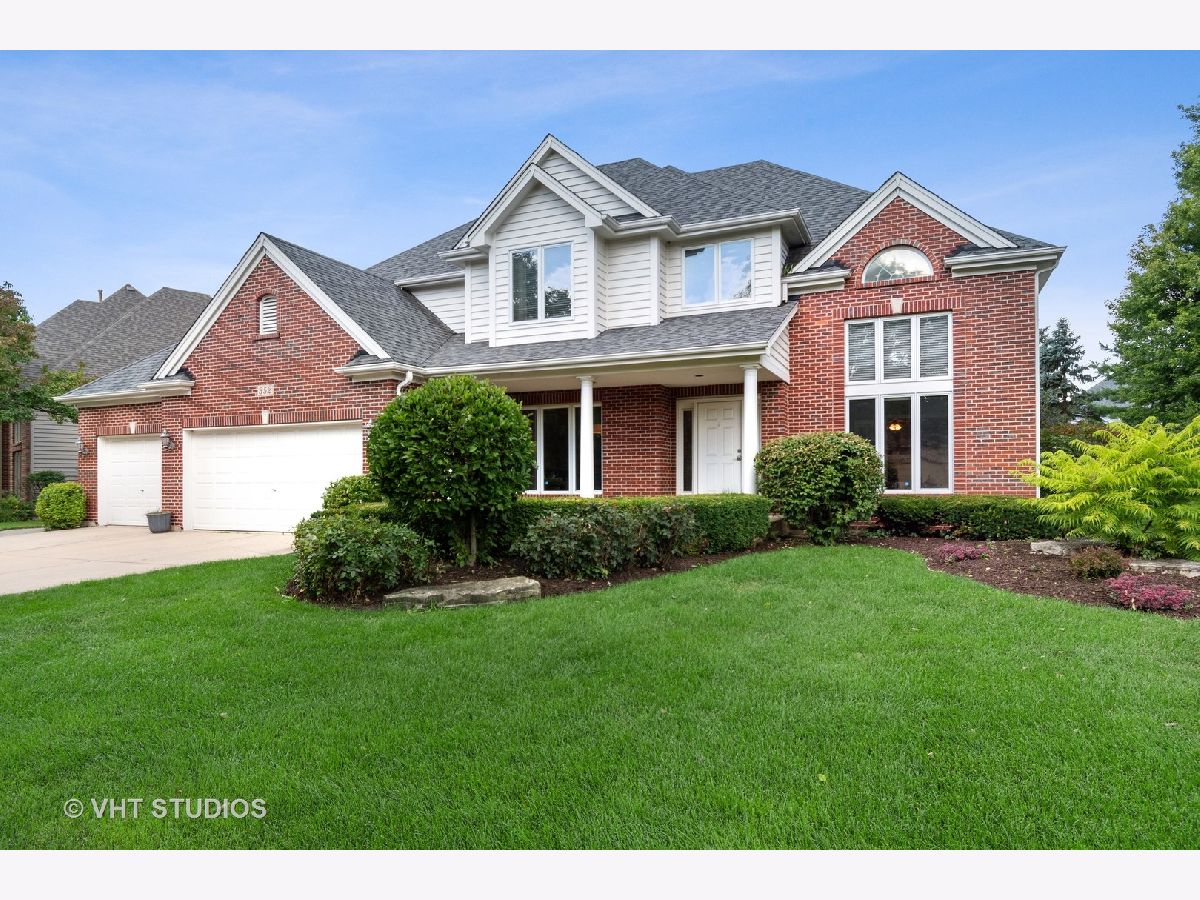
























Room Specifics
Total Bedrooms: 4
Bedrooms Above Ground: 4
Bedrooms Below Ground: 0
Dimensions: —
Floor Type: —
Dimensions: —
Floor Type: —
Dimensions: —
Floor Type: —
Full Bathrooms: 5
Bathroom Amenities: —
Bathroom in Basement: 1
Rooms: —
Basement Description: Finished
Other Specifics
| 3 | |
| — | |
| Concrete | |
| — | |
| — | |
| 126X123X122X68 | |
| — | |
| — | |
| — | |
| — | |
| Not in DB | |
| — | |
| — | |
| — | |
| — |
Tax History
| Year | Property Taxes |
|---|---|
| 2020 | $13,587 |
| 2022 | $14,725 |
| 2024 | $17,088 |
Contact Agent
Nearby Similar Homes
Nearby Sold Comparables
Contact Agent
Listing Provided By
Century 21 Affiliated

