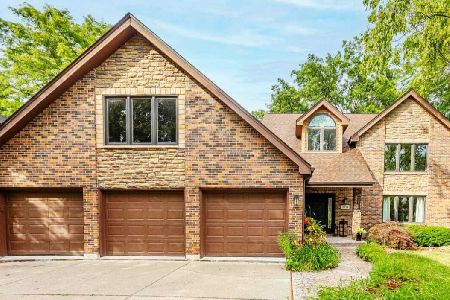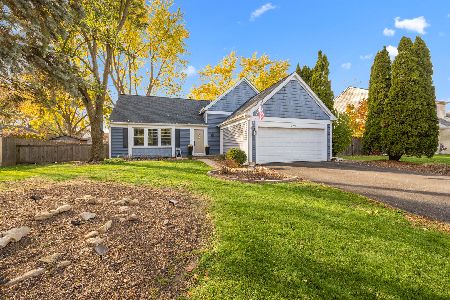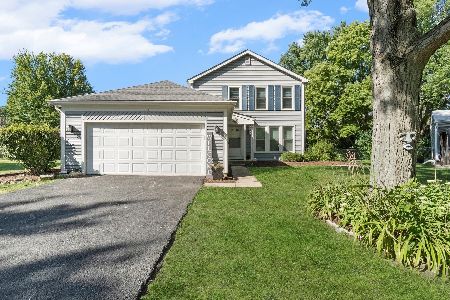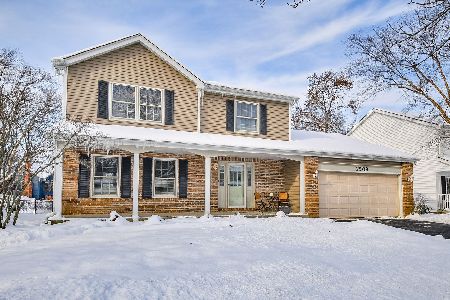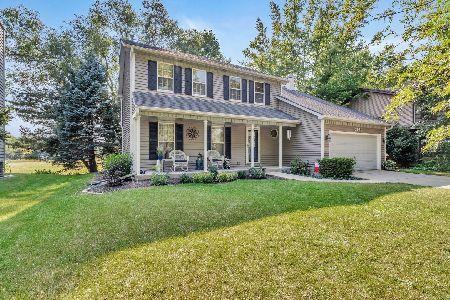352 Avena Circle, Naperville, Illinois 60565
$895,000
|
Sold
|
|
| Status: | Closed |
| Sqft: | 3,782 |
| Cost/Sqft: | $237 |
| Beds: | 4 |
| Baths: | 5 |
| Year Built: | 1998 |
| Property Taxes: | $17,088 |
| Days On Market: | 457 |
| Lot Size: | 0,26 |
Description
Gorgeous brick-front home with over 5,000 SF of total living space, situated on an interior location within the Prairie Ridge subdivision. As you approach the inviting front porch, a classic columned entryway draws you into the foyer. Once inside, discover a welcoming floor plan with versatile spaces that work for your needs. The formal living room is accented with a vaulted two-story ceiling, hardwood flooring, and double French doors that lead into the family room. The formal dining room offers a great space for relaxing dinners or entertaining and features a scalloped ceiling with crown molding, char rail, and a modern pendant light. The gourmet kitchen checks all the boxes with custom white cabinetry, granite countertops and backsplash, large center island, walk-in pantry, and stainless steel appliances, including double built-in wall ovens and a zero depth refrigerator. The adjacent breakfast room is full of natural light from the full wall of windows. Cozy up to the fireplace in the spacious family room. The first floor also includes a private office with dual built-in planning desks, cabinetry, and book shelf. There is also a laundry room with a utility sink, built in cabinetry and a door that leads out to the exterior. Upstairs you'll find the primary suite with a tray ceiling, hardwood flooring, and dual walk-in closets. The en suite bath includes two vanities, a walk-in shower, and a relaxing Whirlpool tub. The second bedroom boasts a tandem office/playroom and a private full bath. Two more spacious bedrooms, one with a walk-in closet, are located conveniently on either side of the remaining full bathroom. The finished basement features an expansive recreation room with a built-in entertainment center, an adjacent wet bar, and an additional bedroom for guests plus the home's fourth full bathroom. Outside you'll find the tranquil backyard with mature trees and a patio. Additional features of this home include an attached three-car garage, a water filtration system, neutral paint colors, and beautiful hardwood flooring throughout the majority of the home. Great location just minutes from Knoch Knolls Park, Springbrook Prairie, and the DuPage River. Attends the acclaimed Naperville 203 schools. Truly a meticulously cared for home!
Property Specifics
| Single Family | |
| — | |
| — | |
| 1998 | |
| — | |
| — | |
| No | |
| 0.26 |
| Will | |
| Prairie Ridge | |
| — / Not Applicable | |
| — | |
| — | |
| — | |
| 12160637 | |
| 1202061230250000 |
Nearby Schools
| NAME: | DISTRICT: | DISTANCE: | |
|---|---|---|---|
|
Grade School
Kingsley Elementary School |
203 | — | |
|
Middle School
Lincoln Junior High School |
203 | Not in DB | |
|
High School
Naperville Central High School |
203 | Not in DB | |
Property History
| DATE: | EVENT: | PRICE: | SOURCE: |
|---|---|---|---|
| 6 Apr, 2020 | Sold | $690,000 | MRED MLS |
| 22 Feb, 2020 | Under contract | $699,900 | MRED MLS |
| 14 Feb, 2020 | Listed for sale | $699,900 | MRED MLS |
| 4 Nov, 2022 | Sold | $785,000 | MRED MLS |
| 23 Sep, 2022 | Under contract | $819,900 | MRED MLS |
| — | Last price change | $839,999 | MRED MLS |
| 4 Aug, 2022 | Listed for sale | $839,999 | MRED MLS |
| 31 Oct, 2024 | Sold | $895,000 | MRED MLS |
| 16 Sep, 2024 | Under contract | $895,000 | MRED MLS |
| 16 Sep, 2024 | Listed for sale | $895,000 | MRED MLS |
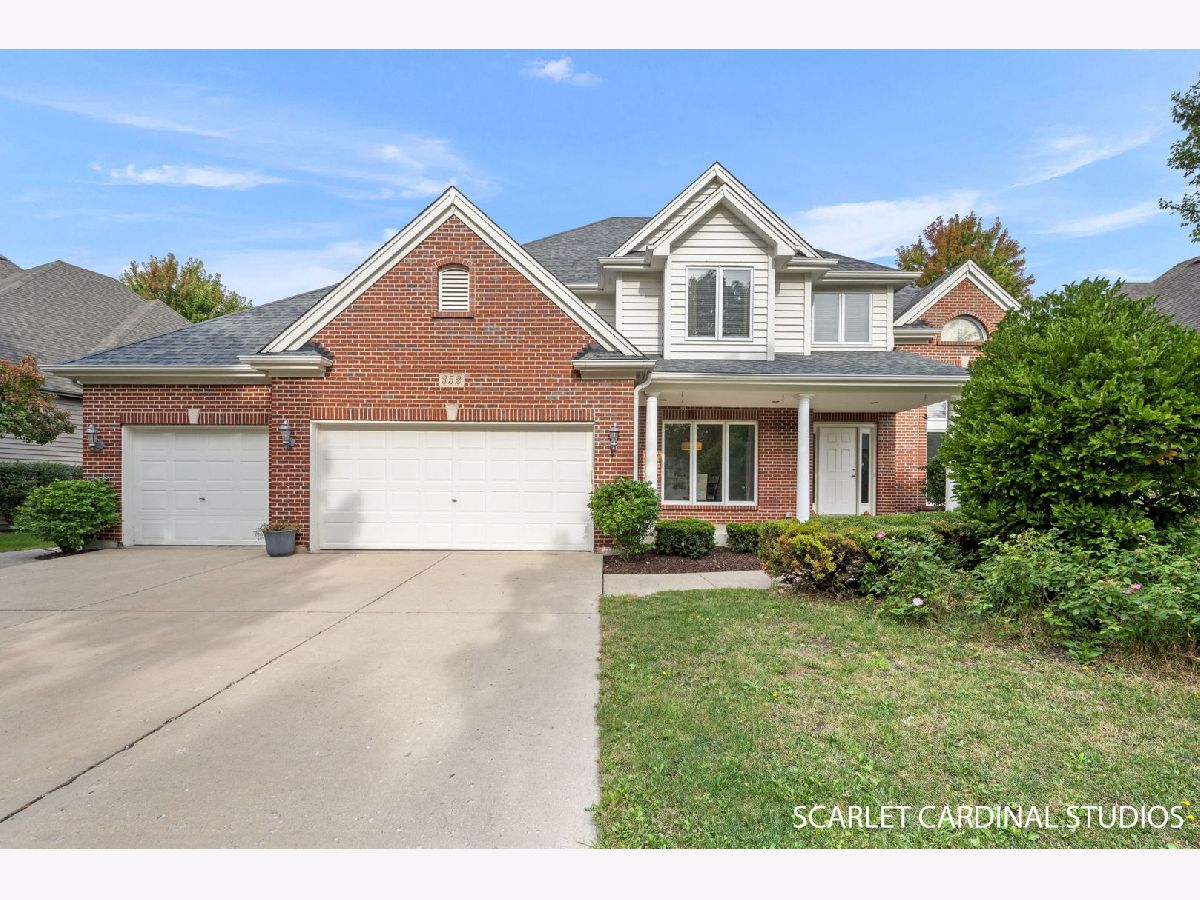




































Room Specifics
Total Bedrooms: 4
Bedrooms Above Ground: 4
Bedrooms Below Ground: 0
Dimensions: —
Floor Type: —
Dimensions: —
Floor Type: —
Dimensions: —
Floor Type: —
Full Bathrooms: 5
Bathroom Amenities: Whirlpool,Separate Shower,Double Sink
Bathroom in Basement: 1
Rooms: —
Basement Description: Finished
Other Specifics
| 3 | |
| — | |
| Concrete | |
| — | |
| — | |
| 96X126X83X126 | |
| Unfinished | |
| — | |
| — | |
| — | |
| Not in DB | |
| — | |
| — | |
| — | |
| — |
Tax History
| Year | Property Taxes |
|---|---|
| 2020 | $13,587 |
| 2022 | $14,725 |
| 2024 | $17,088 |
Contact Agent
Nearby Similar Homes
Nearby Sold Comparables
Contact Agent
Listing Provided By
Compass


