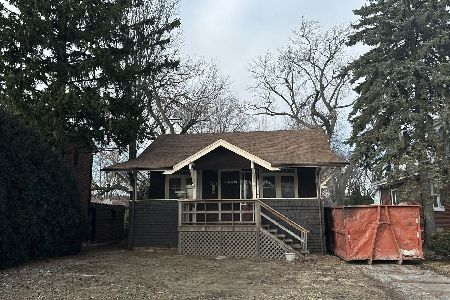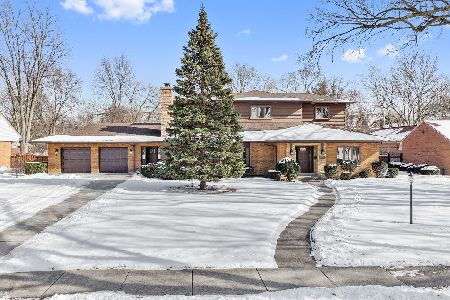352 Gatesby Road, Riverside, Illinois 60546
$625,000
|
Sold
|
|
| Status: | Closed |
| Sqft: | 0 |
| Cost/Sqft: | — |
| Beds: | 3 |
| Baths: | 3 |
| Year Built: | 1964 |
| Property Taxes: | $13,734 |
| Days On Market: | 2489 |
| Lot Size: | 0,39 |
Description
Don't miss this rare opportunity to own a remodeled midcentury ranch on Gatesby circle! Situated on an oversized lot, this 3 BR/3 BA home has been tastefully updated while still retaining its original midcentury character. Foyer w/slate floor leads to the formal dining room and living room w/WBFP and bay windows. The chef's kitchen, remodeled and opened up to the family room in '17, is stunning w/custom cabinetry, high-end, built-in Miele appliances and a 9 x 5 island that easily seats four. Flooded with natural light, the family room features a stone fireplace and sliding glass door to the covered patio. Master BR suite w/updated bath. Large rec room w/wet bar is located in the basement. Other highlights: hardwood floors, new interior fir doors, new high-efficiency furnace, sauna, sump pump, attached 2-car garage, cedar shake roof. Convenient to schools, Big Ball Park, the Metra and Riverside's downtown. Come see this gem of a home today!
Property Specifics
| Single Family | |
| — | |
| Ranch | |
| 1964 | |
| Partial | |
| — | |
| No | |
| 0.39 |
| Cook | |
| — | |
| 0 / Not Applicable | |
| None | |
| Lake Michigan | |
| Public Sewer | |
| 10326659 | |
| 15253120060000 |
Nearby Schools
| NAME: | DISTRICT: | DISTANCE: | |
|---|---|---|---|
|
Middle School
L J Hauser Junior High School |
96 | Not in DB | |
|
High School
Riverside Brookfield Twp Senior |
208 | Not in DB | |
Property History
| DATE: | EVENT: | PRICE: | SOURCE: |
|---|---|---|---|
| 3 May, 2019 | Sold | $625,000 | MRED MLS |
| 12 Apr, 2019 | Under contract | $625,000 | MRED MLS |
| 1 Apr, 2019 | Listed for sale | $625,000 | MRED MLS |
Room Specifics
Total Bedrooms: 3
Bedrooms Above Ground: 3
Bedrooms Below Ground: 0
Dimensions: —
Floor Type: Hardwood
Dimensions: —
Floor Type: Hardwood
Full Bathrooms: 3
Bathroom Amenities: —
Bathroom in Basement: 0
Rooms: Recreation Room,Foyer,Utility Room-Lower Level
Basement Description: Partially Finished,Crawl
Other Specifics
| 2 | |
| — | |
| Concrete | |
| — | |
| — | |
| 17,191 SF | |
| — | |
| Full | |
| — | |
| Range, Dishwasher, High End Refrigerator, Freezer, Washer, Dryer, Built-In Oven, Range Hood, Other | |
| Not in DB | |
| Sidewalks, Street Paved | |
| — | |
| — | |
| — |
Tax History
| Year | Property Taxes |
|---|---|
| 2019 | $13,734 |
Contact Agent
Nearby Similar Homes
Nearby Sold Comparables
Contact Agent
Listing Provided By
RE/MAX In The Village Realtors










