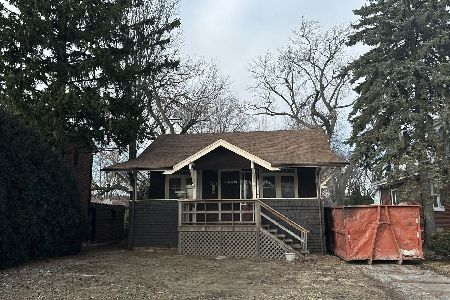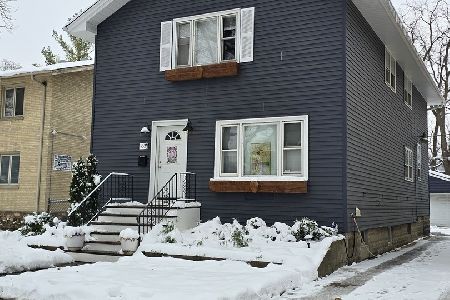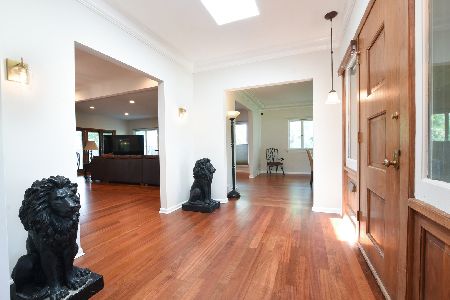294 Gatesby Road, Riverside, Illinois 60546
$487,500
|
Sold
|
|
| Status: | Closed |
| Sqft: | 2,234 |
| Cost/Sqft: | $228 |
| Beds: | 3 |
| Baths: | 3 |
| Year Built: | 1963 |
| Property Taxes: | $10,534 |
| Days On Market: | 2883 |
| Lot Size: | 0,00 |
Description
This Classic Mid-Century Modern Baltis built home is located in the Gatesby Circle & features 3 bedrooms & 2.1 baths. The home's inviting foyer with slate floor leads to a massive 30 20 living room/dining room combination with wood burning stone fireplace & wall of windows overlooking the spacious backyard. A sun-lit & storage rich kitchen features St. Charles cabinets, pantry, planning desk, & separate eating area. The master bedroom has a wall of built in closets, a master bath, plus lovely view of the yard. A large second bedroom has double closets. A third bedroom/den with a peg wood floor & window wall overlooks the backyard with access to a three season porch with glazed tile floor & great views. There is a convenient first floor laundry, tons of closets/storage throughout, & many pocket doors. A huge full unfinished basement has space for recreation room, office, play room, additional bedrooms & much more. The landscape includes shrubs, hedges, & fenced back yard.
Property Specifics
| Single Family | |
| — | |
| Ranch | |
| 1963 | |
| Full | |
| — | |
| No | |
| — |
| Cook | |
| — | |
| 0 / Not Applicable | |
| None | |
| Public | |
| Public Sewer | |
| 09872586 | |
| 15253120120000 |
Nearby Schools
| NAME: | DISTRICT: | DISTANCE: | |
|---|---|---|---|
|
High School
Riverside Brookfield Twp Senior |
208 | Not in DB | |
Property History
| DATE: | EVENT: | PRICE: | SOURCE: |
|---|---|---|---|
| 1 Jun, 2018 | Sold | $487,500 | MRED MLS |
| 23 Apr, 2018 | Under contract | $509,000 | MRED MLS |
| — | Last price change | $525,000 | MRED MLS |
| 3 Mar, 2018 | Listed for sale | $525,000 | MRED MLS |
Room Specifics
Total Bedrooms: 3
Bedrooms Above Ground: 3
Bedrooms Below Ground: 0
Dimensions: —
Floor Type: Carpet
Dimensions: —
Floor Type: Hardwood
Full Bathrooms: 3
Bathroom Amenities: —
Bathroom in Basement: 0
Rooms: Eating Area,Enclosed Porch,Foyer
Basement Description: Unfinished
Other Specifics
| 2 | |
| — | |
| — | |
| Porch | |
| Fenced Yard | |
| 90 X 147 X 103 X 153 | |
| — | |
| Full | |
| First Floor Bedroom, First Floor Laundry, First Floor Full Bath | |
| Dishwasher, Refrigerator, Washer, Dryer, Disposal, Cooktop, Built-In Oven | |
| Not in DB | |
| Sidewalks, Street Lights, Street Paved | |
| — | |
| — | |
| Wood Burning |
Tax History
| Year | Property Taxes |
|---|---|
| 2018 | $10,534 |
Contact Agent
Nearby Similar Homes
Nearby Sold Comparables
Contact Agent
Listing Provided By
@properties










