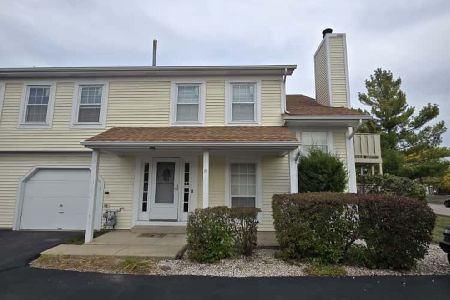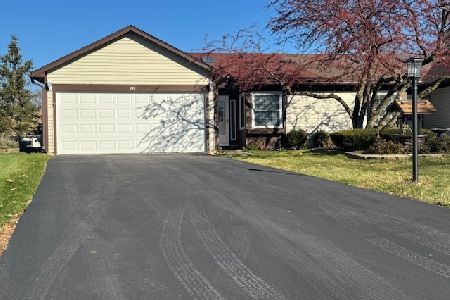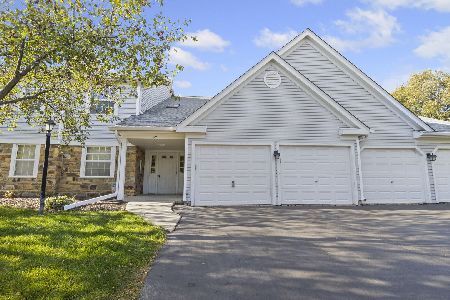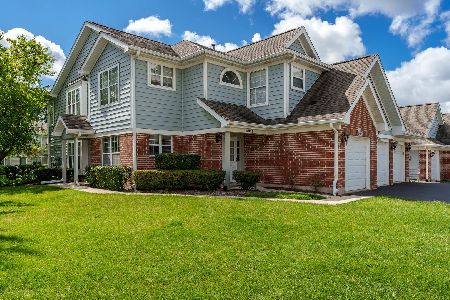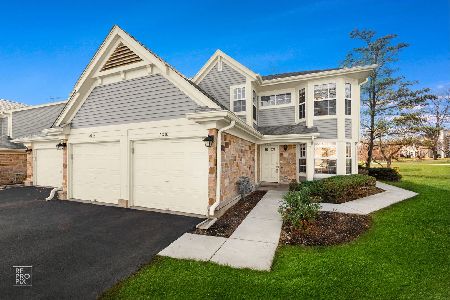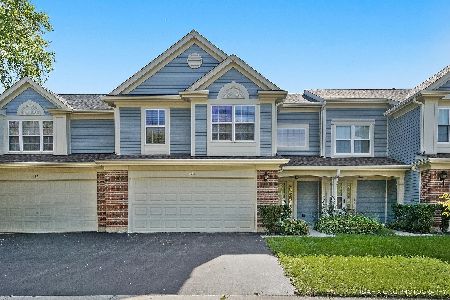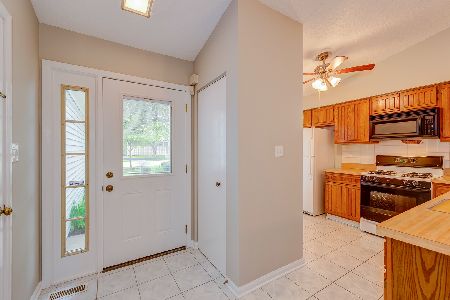352 Juniper Circle, Streamwood, Illinois 60107
$201,000
|
Sold
|
|
| Status: | Closed |
| Sqft: | 1,213 |
| Cost/Sqft: | $161 |
| Beds: | 3 |
| Baths: | 3 |
| Year Built: | 1983 |
| Property Taxes: | $3,573 |
| Days On Market: | 1739 |
| Lot Size: | 0,00 |
Description
This is the one, rarely available 2.5 bath home! This Streamwood Green townhome has been lovingly maintained and updated throughout. The stunning kitchen remodel in 2018 with all new cabinets, granite counter tops, SS appliances and ceramic tile floors is the highlight! Gleaming laminate wood floors flow through the spacious living room and dining rooms. The sliding glass door off of the dining room leads to a private patio, great for grilling or relaxing. Upstairs you find 3 spacious bedrooms including the master suite with its private master bath, a very rare option in this floor plan, and a WIC. Sliding glass door in 3rd bedroom leads to a private balcony. Many updates in recent years. (2021) Master bath vanity. (2019) Recessed lighting throughout. (2018) Kitchen remodel w/ new appliances. (2015) Furnace, Hot Water Heater. (2012) Both sliding glass doors. 2010: Windows. U46 Schools. Great location to shopping, dining and minutes to I-90.
Property Specifics
| Condos/Townhomes | |
| 2 | |
| — | |
| 1983 | |
| None | |
| — | |
| No | |
| — |
| Cook | |
| Streamwood Green | |
| 120 / Monthly | |
| Insurance,Exterior Maintenance,Lawn Care,Snow Removal | |
| Lake Michigan | |
| Public Sewer | |
| 11014436 | |
| 06241120790000 |
Nearby Schools
| NAME: | DISTRICT: | DISTANCE: | |
|---|---|---|---|
|
Grade School
Ridge Circle Elementary School |
46 | — | |
|
Middle School
Canton Middle School |
46 | Not in DB | |
|
High School
Streamwood High School |
46 | Not in DB | |
Property History
| DATE: | EVENT: | PRICE: | SOURCE: |
|---|---|---|---|
| 3 May, 2021 | Sold | $201,000 | MRED MLS |
| 12 Mar, 2021 | Under contract | $195,000 | MRED MLS |
| 8 Mar, 2021 | Listed for sale | $195,000 | MRED MLS |
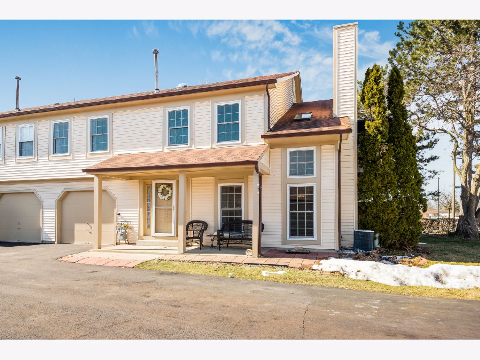
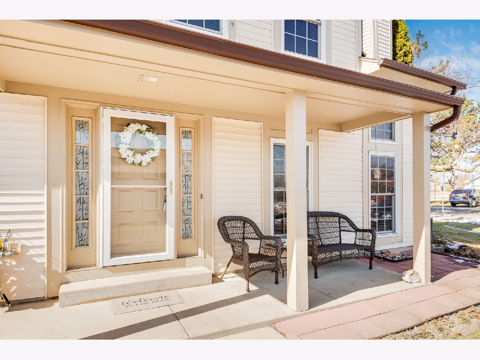
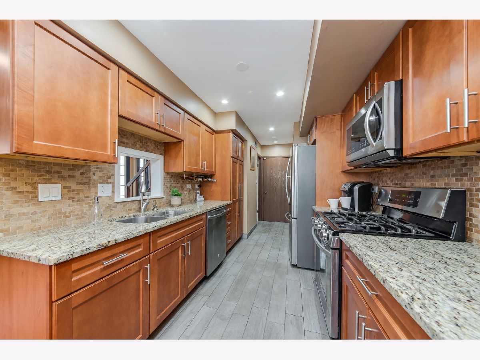
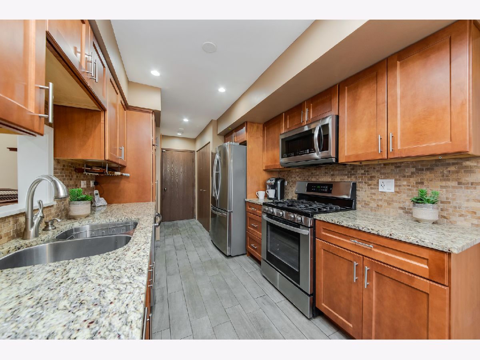
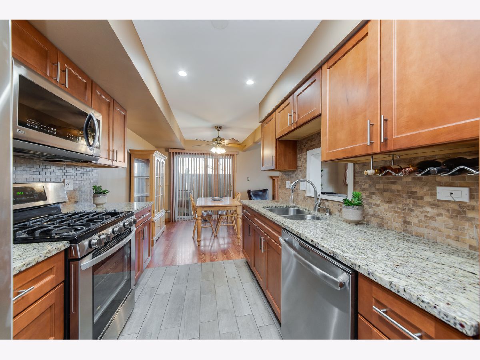
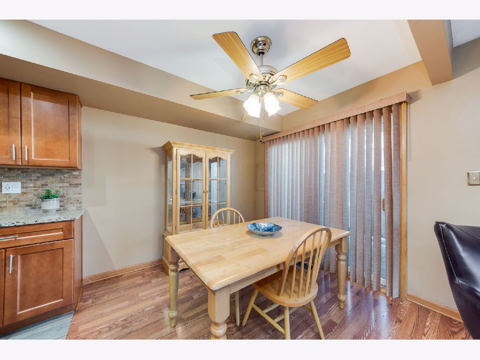
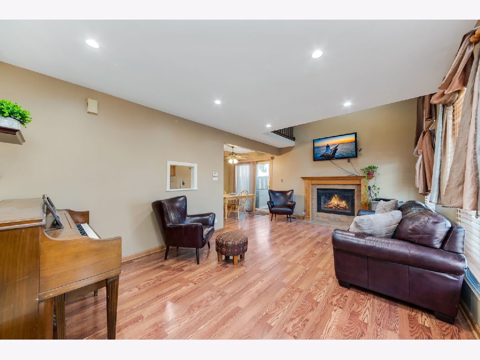
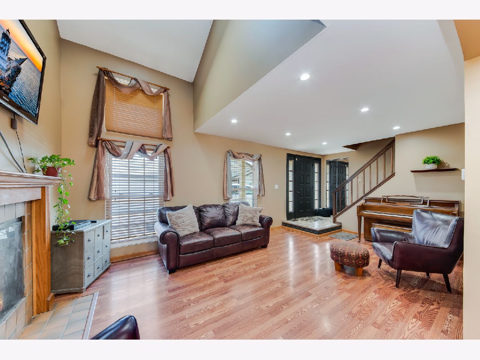
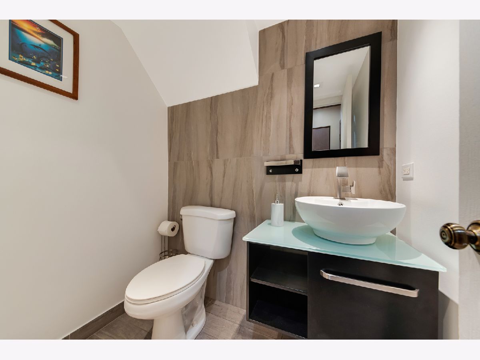
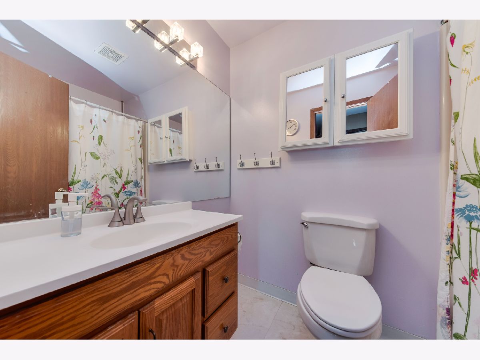
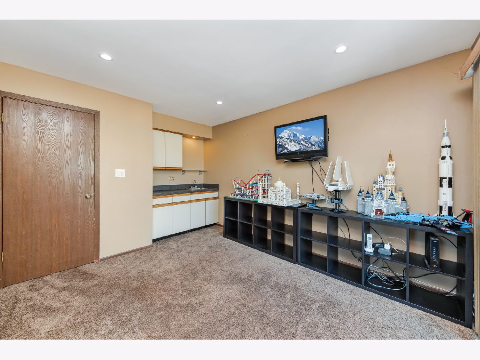
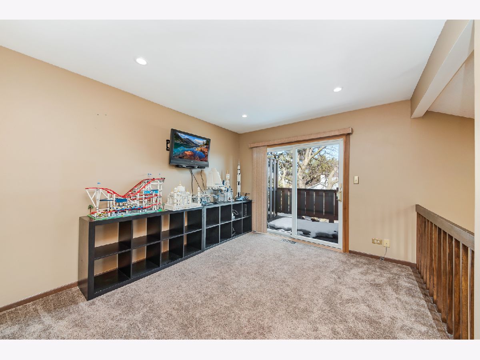
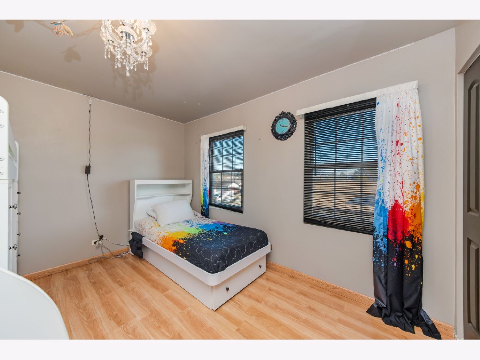
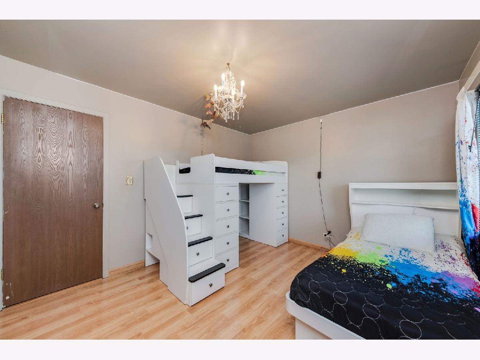
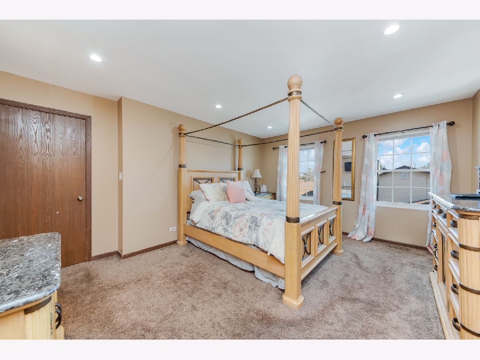
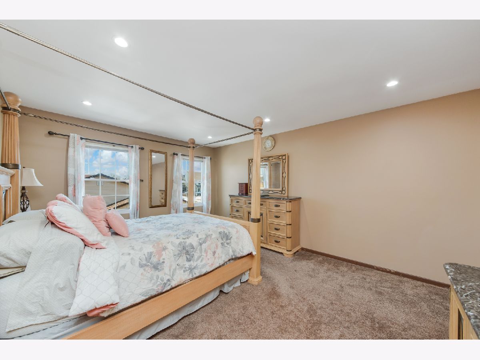
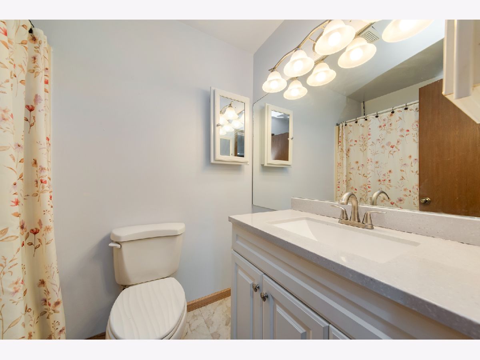
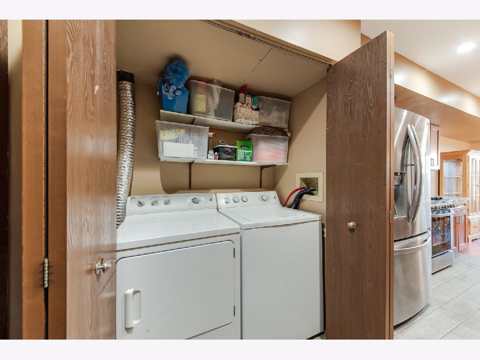
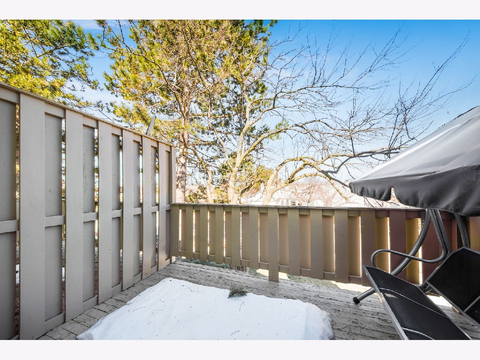
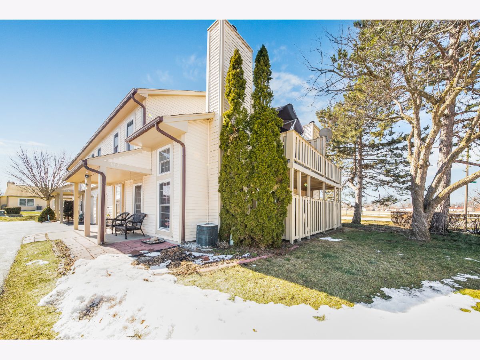
Room Specifics
Total Bedrooms: 3
Bedrooms Above Ground: 3
Bedrooms Below Ground: 0
Dimensions: —
Floor Type: Wood Laminate
Dimensions: —
Floor Type: Carpet
Full Bathrooms: 3
Bathroom Amenities: —
Bathroom in Basement: 0
Rooms: No additional rooms
Basement Description: Slab
Other Specifics
| 1 | |
| Concrete Perimeter | |
| Asphalt | |
| Balcony, Patio, Storms/Screens, End Unit | |
| — | |
| 60 X 49 | |
| — | |
| Full | |
| Vaulted/Cathedral Ceilings, Skylight(s), Bar-Wet, Hardwood Floors, Laundry Hook-Up in Unit | |
| Range, Microwave, Dishwasher, Refrigerator, Washer, Dryer, Disposal | |
| Not in DB | |
| — | |
| — | |
| — | |
| Wood Burning |
Tax History
| Year | Property Taxes |
|---|---|
| 2021 | $3,573 |
Contact Agent
Nearby Similar Homes
Nearby Sold Comparables
Contact Agent
Listing Provided By
john greene, Realtor

