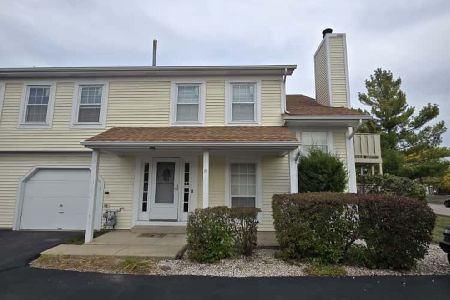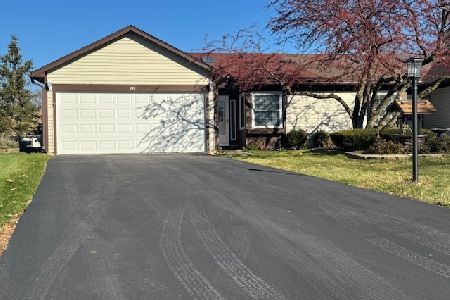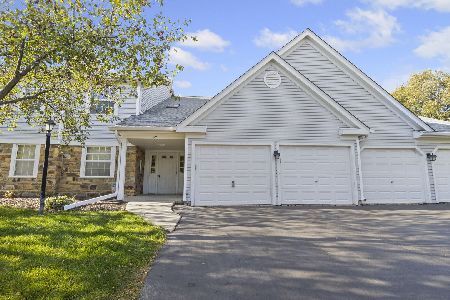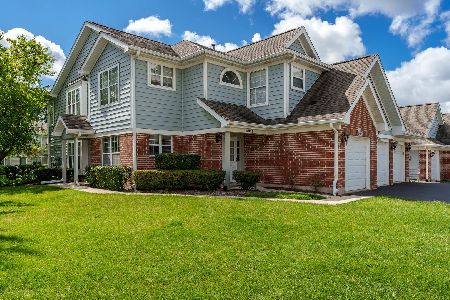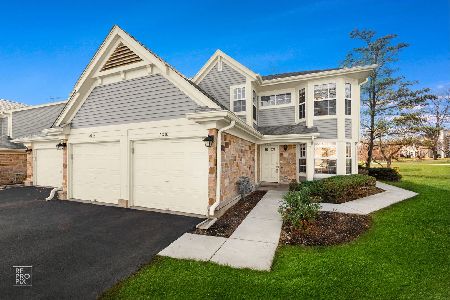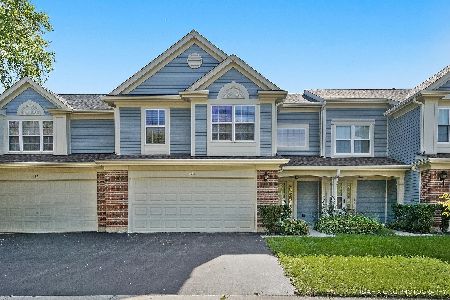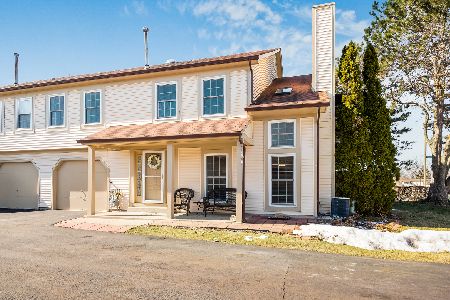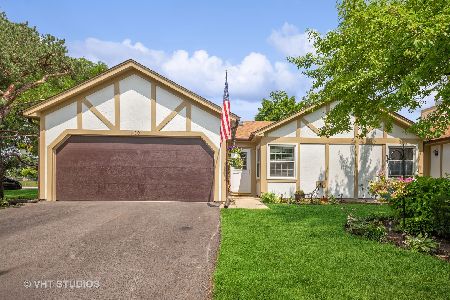356 Juniper Circle, Streamwood, Illinois 60107
$160,000
|
Sold
|
|
| Status: | Closed |
| Sqft: | 1,315 |
| Cost/Sqft: | $122 |
| Beds: | 3 |
| Baths: | 2 |
| Year Built: | 1984 |
| Property Taxes: | $4,008 |
| Days On Market: | 2828 |
| Lot Size: | 0,00 |
Description
Imagine yourself sipping your cup of coffee on the outdoor balcony or having a nice glass of wine on the covered patio of this 3 bedroom 1.1 bath end-unit townhome. The charming kitchen has been updated with stainless steel appliances. The dining room flows off the kitchen into the 2-story living room and is perfect for entertaining. The master bedroom has a walk-in closet and shared access to the full bathroom. Third bedroom can also be another family room as it boasts a wet bar and access to the balcony. Most of the flooring throughout is new or newly refinished. All of the windows and sliding glass doors have been replaced. The patio and balcony look directly into open green space. Right across the street is a large soccer field. Friendly neighbors along with the convenient shopping and transportation make this a perfect location. See it today. Quick close possible and FHA approved.
Property Specifics
| Condos/Townhomes | |
| 2 | |
| — | |
| 1984 | |
| None | |
| TOWNHOME | |
| No | |
| — |
| Cook | |
| Streamwood Green | |
| 120 / Monthly | |
| Insurance,Exterior Maintenance,Lawn Care,Snow Removal | |
| Lake Michigan | |
| Public Sewer | |
| 09880246 | |
| 06241120800000 |
Nearby Schools
| NAME: | DISTRICT: | DISTANCE: | |
|---|---|---|---|
|
Grade School
Ridge Circle Elementary School |
46 | — | |
|
Middle School
Canton Middle School |
46 | Not in DB | |
|
High School
Streamwood High School |
46 | Not in DB | |
Property History
| DATE: | EVENT: | PRICE: | SOURCE: |
|---|---|---|---|
| 8 Apr, 2015 | Under contract | $0 | MRED MLS |
| 11 Mar, 2015 | Listed for sale | $0 | MRED MLS |
| 7 May, 2018 | Sold | $160,000 | MRED MLS |
| 16 Mar, 2018 | Under contract | $160,000 | MRED MLS |
| 15 Mar, 2018 | Listed for sale | $160,000 | MRED MLS |
Room Specifics
Total Bedrooms: 3
Bedrooms Above Ground: 3
Bedrooms Below Ground: 0
Dimensions: —
Floor Type: Carpet
Dimensions: —
Floor Type: Wood Laminate
Full Bathrooms: 2
Bathroom Amenities: —
Bathroom in Basement: 0
Rooms: No additional rooms
Basement Description: Slab
Other Specifics
| 1 | |
| — | |
| Asphalt | |
| Balcony, Patio, End Unit | |
| Common Grounds | |
| 3185 | |
| — | |
| — | |
| Vaulted/Cathedral Ceilings, Bar-Wet, Hardwood Floors, Wood Laminate Floors, First Floor Laundry, Laundry Hook-Up in Unit | |
| Range, Dishwasher, Refrigerator, Washer, Dryer, Disposal, Stainless Steel Appliance(s), Range Hood | |
| Not in DB | |
| — | |
| — | |
| — | |
| — |
Tax History
| Year | Property Taxes |
|---|---|
| 2018 | $4,008 |
Contact Agent
Nearby Similar Homes
Nearby Sold Comparables
Contact Agent
Listing Provided By
Berkshire Hathaway HomeServices KoenigRubloff

