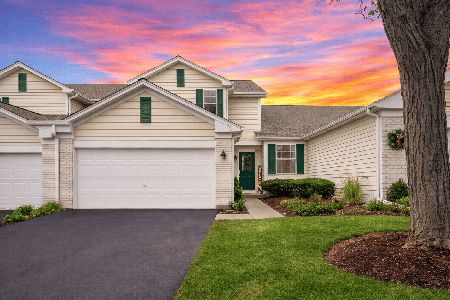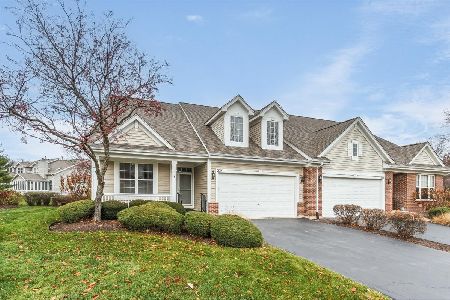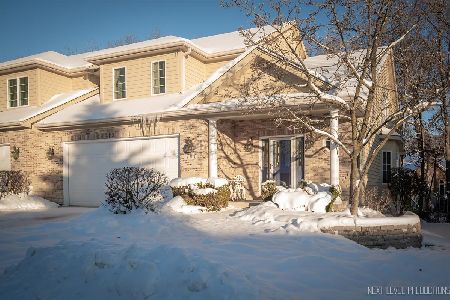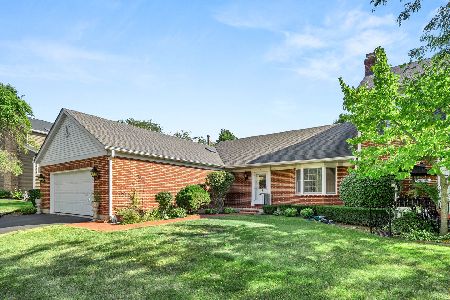353 Normandie Drive, Sugar Grove, Illinois 60554
$265,000
|
Sold
|
|
| Status: | Closed |
| Sqft: | 1,328 |
| Cost/Sqft: | $196 |
| Beds: | 2 |
| Baths: | 2 |
| Year Built: | 2000 |
| Property Taxes: | $5,209 |
| Days On Market: | 1584 |
| Lot Size: | 0,00 |
Description
Beautifully maintained end unit ranch townhome in Prestbury. Large vaulted living room with hardwood floors and sliding door to the private deck. Amazing chef's kitchen boasting ample cabinet space, granite countertops, stainless steel appliances (including a new refrigerator), island, and table space by a large bay window. 2 large bedrooms with new carpet including a master suite offering a private bath with dual vanity and walk-in shower. Moved the laundry room from the basement to the main level for convenience and installed a new washer/dryer. Finished basement boasts a large rec room, 2 large closets and a storage room. Large deck has new railings and overlooks beautiful greenspace and mature trees. Fresh paint, updated lighting and fans. Act fast - Ranch townhomes don't last long!
Property Specifics
| Condos/Townhomes | |
| 1 | |
| — | |
| 2000 | |
| Partial | |
| — | |
| No | |
| — |
| Kane | |
| — | |
| 182 / Monthly | |
| Insurance,Clubhouse,Pool,Exterior Maintenance,Lawn Care,Snow Removal | |
| Public | |
| Public Sewer | |
| 11227581 | |
| 1410327067 |
Nearby Schools
| NAME: | DISTRICT: | DISTANCE: | |
|---|---|---|---|
|
Grade School
Fearn Elementary School |
129 | — | |
|
Middle School
Herget Middle School |
129 | Not in DB | |
|
High School
West Aurora High School |
129 | Not in DB | |
Property History
| DATE: | EVENT: | PRICE: | SOURCE: |
|---|---|---|---|
| 29 Apr, 2016 | Sold | $214,950 | MRED MLS |
| 29 Feb, 2016 | Under contract | $219,900 | MRED MLS |
| 22 Feb, 2016 | Listed for sale | $219,900 | MRED MLS |
| 5 Nov, 2021 | Sold | $265,000 | MRED MLS |
| 27 Sep, 2021 | Under contract | $260,000 | MRED MLS |
| 23 Sep, 2021 | Listed for sale | $260,000 | MRED MLS |
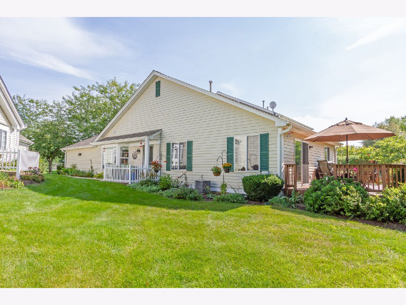
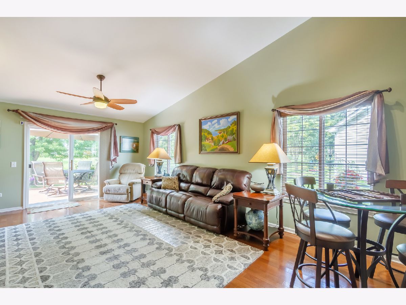
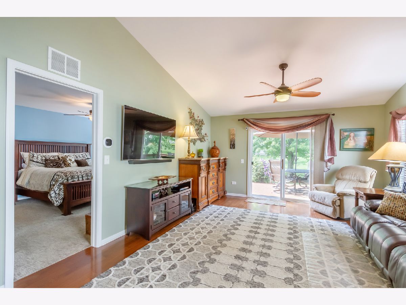
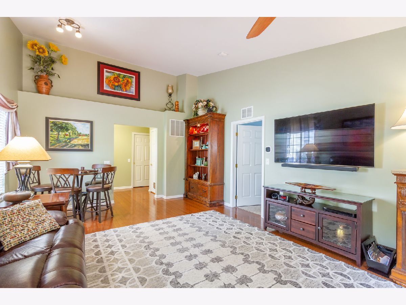
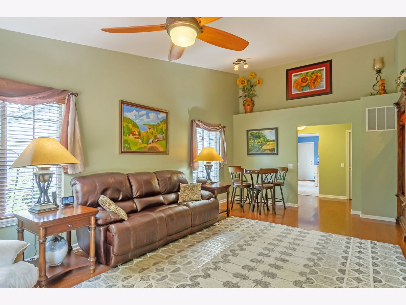
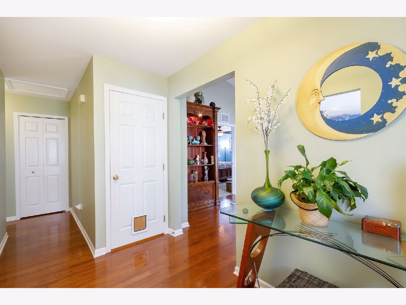
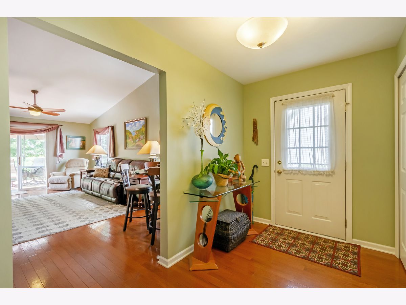
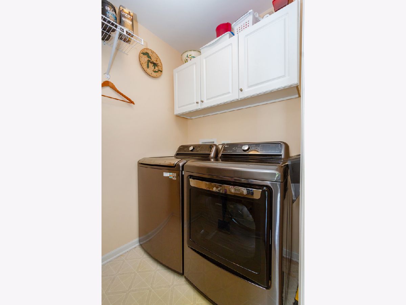
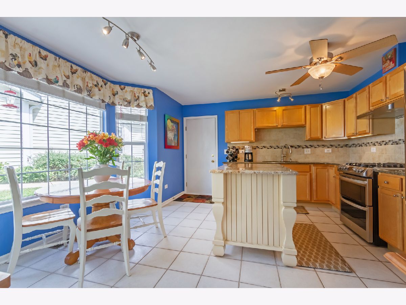
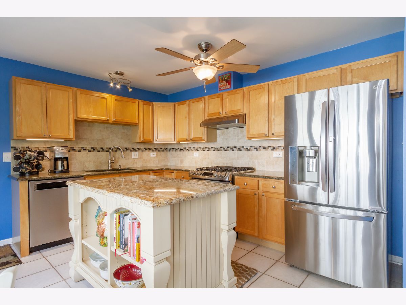
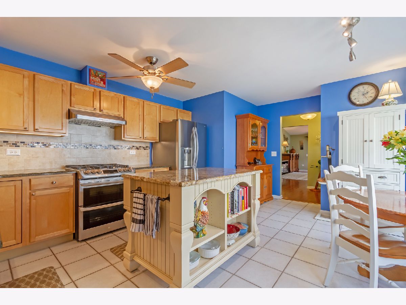
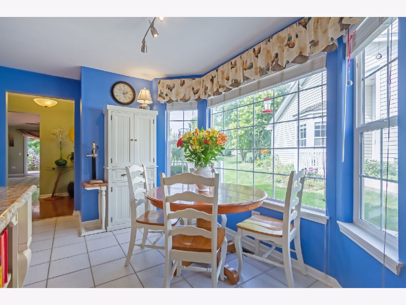
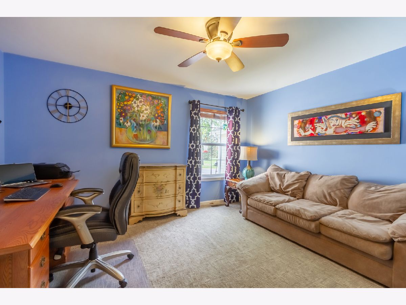
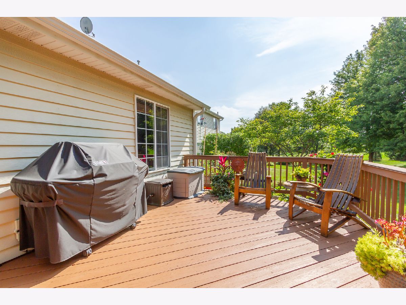
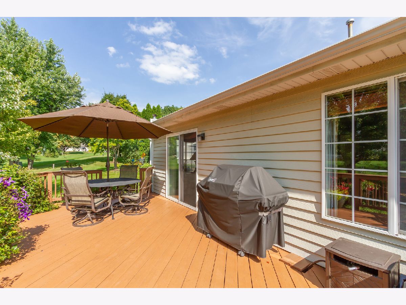
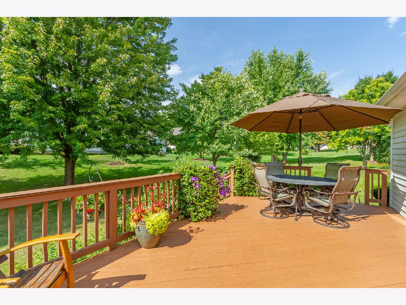
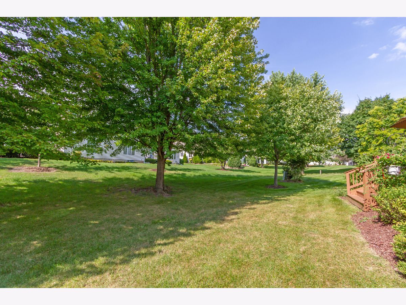
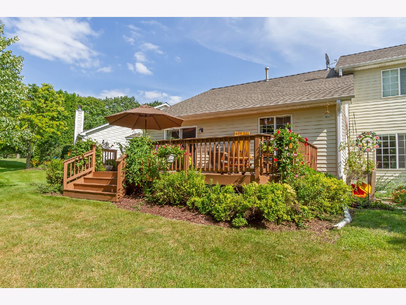
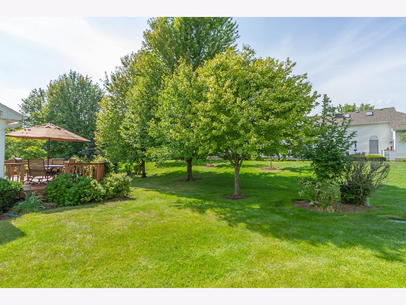
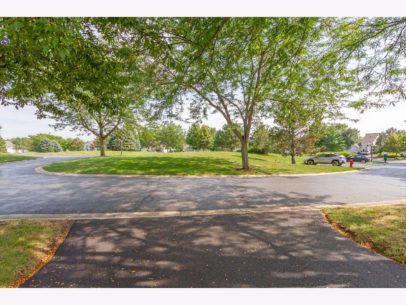
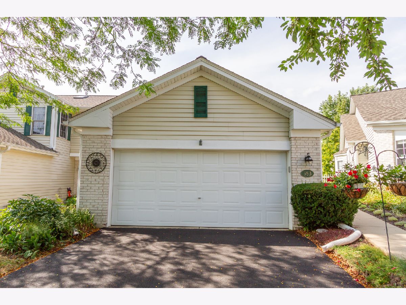
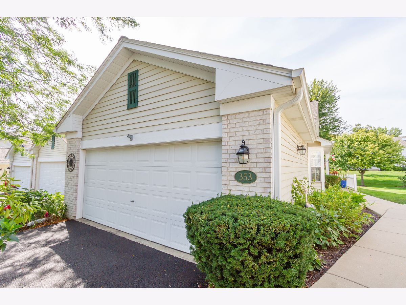
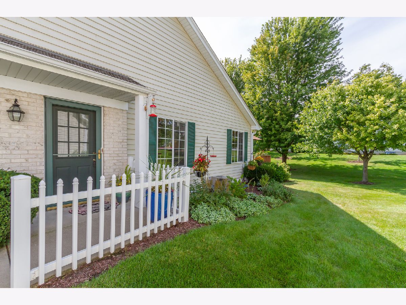
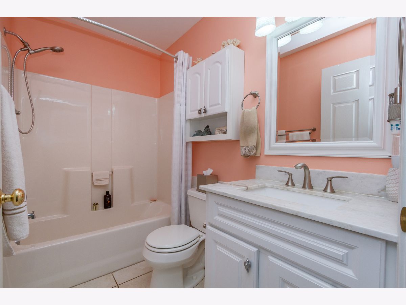
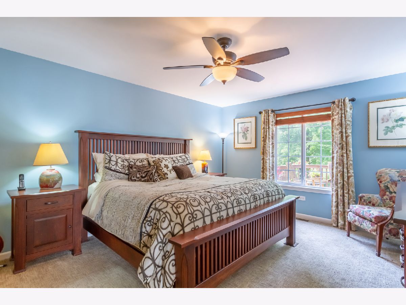
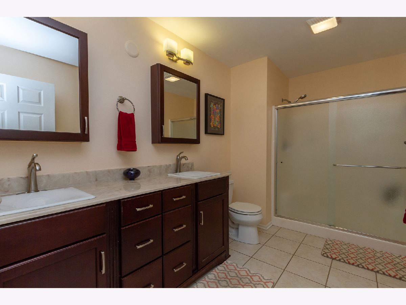
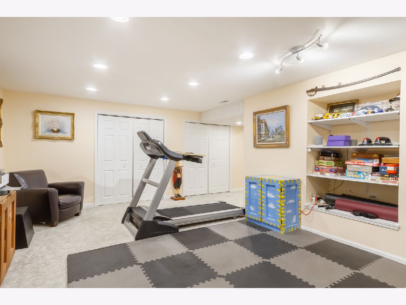
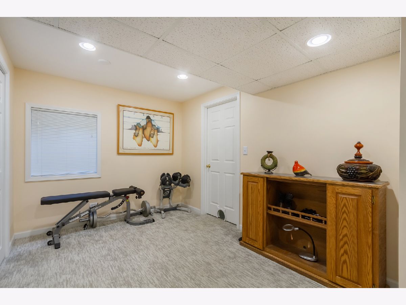
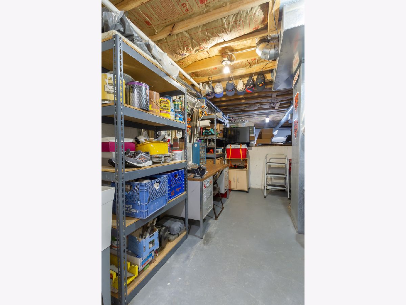
Room Specifics
Total Bedrooms: 2
Bedrooms Above Ground: 2
Bedrooms Below Ground: 0
Dimensions: —
Floor Type: Carpet
Full Bathrooms: 2
Bathroom Amenities: Separate Shower,Double Sink
Bathroom in Basement: 0
Rooms: Recreation Room
Basement Description: Finished
Other Specifics
| 2 | |
| — | |
| Asphalt | |
| Deck, Porch | |
| Common Grounds | |
| 30X81 | |
| — | |
| Full | |
| Vaulted/Cathedral Ceilings, Hardwood Floors, First Floor Laundry | |
| Range, Dishwasher, Refrigerator, Disposal, Stainless Steel Appliance(s) | |
| Not in DB | |
| — | |
| — | |
| — | |
| — |
Tax History
| Year | Property Taxes |
|---|---|
| 2016 | $3,271 |
| 2021 | $5,209 |
Contact Agent
Nearby Similar Homes
Nearby Sold Comparables
Contact Agent
Listing Provided By
RE/MAX Suburban

