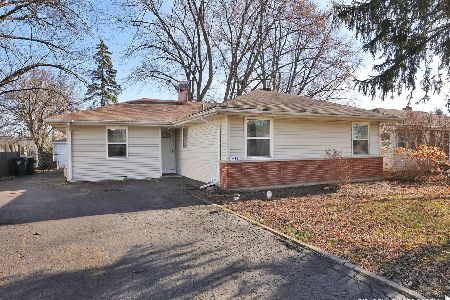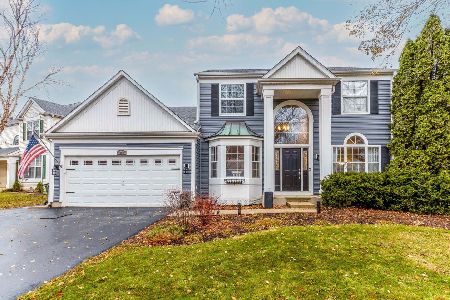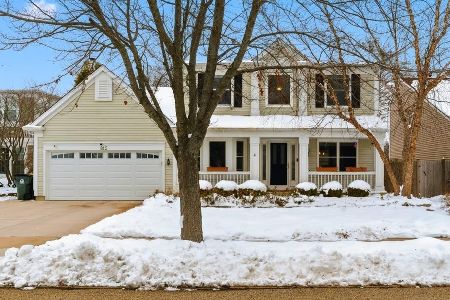352 Normandy Lane, Grayslake, Illinois 60030
$143,000
|
Sold
|
|
| Status: | Closed |
| Sqft: | 1,382 |
| Cost/Sqft: | $109 |
| Beds: | 3 |
| Baths: | 2 |
| Year Built: | 1956 |
| Property Taxes: | $6,318 |
| Days On Market: | 4517 |
| Lot Size: | 0,00 |
Description
Lakefront views! Come see this newly remodeled home on Manor Lake, a private neighborhood lake with beach. Newly updated home with new interior paint, new carpeting. New kitchen cabinets, counters, tile backsplash & appliances. Living room w/2 skylights for an abundance of natural light. DR w/bay window sliding glass door to deck, yard & lake. MBR w/updated full bath w/whirlpool tub & sitting rm. Bsmt. 2 car garage.
Property Specifics
| Single Family | |
| — | |
| — | |
| 1956 | |
| Full | |
| — | |
| Yes | |
| — |
| Lake | |
| Manor | |
| 35 / Voluntary | |
| Lake Rights | |
| Public | |
| Public Sewer | |
| 08414523 | |
| 06261110600000 |
Nearby Schools
| NAME: | DISTRICT: | DISTANCE: | |
|---|---|---|---|
|
High School
Grayslake Central High School |
127 | Not in DB | |
Property History
| DATE: | EVENT: | PRICE: | SOURCE: |
|---|---|---|---|
| 22 Nov, 2013 | Sold | $143,000 | MRED MLS |
| 2 Oct, 2013 | Under contract | $150,000 | MRED MLS |
| — | Last price change | $160,000 | MRED MLS |
| 7 Aug, 2013 | Listed for sale | $175,000 | MRED MLS |
Room Specifics
Total Bedrooms: 3
Bedrooms Above Ground: 3
Bedrooms Below Ground: 0
Dimensions: —
Floor Type: Carpet
Dimensions: —
Floor Type: Carpet
Full Bathrooms: 2
Bathroom Amenities: Whirlpool,Separate Shower
Bathroom in Basement: 0
Rooms: Sitting Room
Basement Description: Unfinished
Other Specifics
| 2 | |
| Concrete Perimeter | |
| Asphalt | |
| Balcony, Deck | |
| Lake Front,Water View | |
| 60 X 135 | |
| — | |
| Full | |
| Skylight(s), First Floor Bedroom, First Floor Full Bath | |
| Range, Refrigerator, Washer, Dryer | |
| Not in DB | |
| — | |
| — | |
| — | |
| — |
Tax History
| Year | Property Taxes |
|---|---|
| 2013 | $6,318 |
Contact Agent
Nearby Similar Homes
Nearby Sold Comparables
Contact Agent
Listing Provided By
RE/MAX Center











