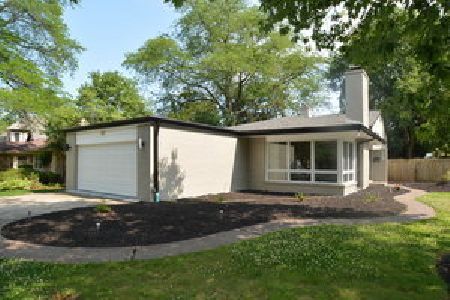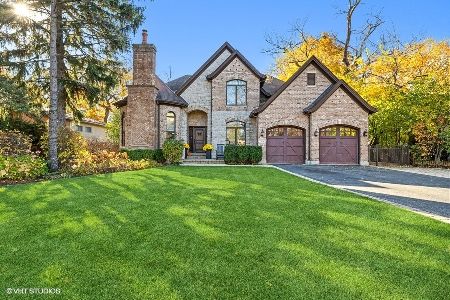352 Park Place, Glencoe, Illinois 60022
$438,000
|
Sold
|
|
| Status: | Closed |
| Sqft: | 0 |
| Cost/Sqft: | — |
| Beds: | 4 |
| Baths: | 3 |
| Year Built: | 1954 |
| Property Taxes: | $11,782 |
| Days On Market: | 2911 |
| Lot Size: | 0,00 |
Description
Exceptional price and value for this spacious, mid-century modern style house in the heart of Glencoe. Step into wide foyer leading into spacious living room, dining room and kitchen with skylight. This home features 4 Bedrooms & 3 Baths. Lower level boasts a family room, 4th bedroom, full bath and laundry rm. There are 2 wood burning fireplaces, sky-light, hardwood floors, light filled rooms with newer over-sized thermopane windows. Nice sized yard. Attached 2-car garage with breezeway to house. Walking distance or close proximity to parks, Takiff center, commuter train, town, Writer's Theater, Glencoe Beach, Bike Path and Botanic Gardens. Move right in or bring your own ideas and renovate. New construction going on in area so rehabbers and builders don't miss this opportunity!!! House sold "As Is"
Property Specifics
| Single Family | |
| — | |
| Tri-Level | |
| 1954 | |
| Partial | |
| — | |
| No | |
| — |
| Cook | |
| — | |
| 0 / Not Applicable | |
| None | |
| Lake Michigan | |
| Public Sewer | |
| 09843200 | |
| 05063000440000 |
Nearby Schools
| NAME: | DISTRICT: | DISTANCE: | |
|---|---|---|---|
|
Grade School
South Elementary School |
35 | — | |
|
Middle School
Central School |
35 | Not in DB | |
|
High School
New Trier Twp H.s. Northfield/wi |
203 | Not in DB | |
|
Alternate Elementary School
West School |
— | Not in DB | |
Property History
| DATE: | EVENT: | PRICE: | SOURCE: |
|---|---|---|---|
| 22 Mar, 2018 | Sold | $438,000 | MRED MLS |
| 12 Feb, 2018 | Under contract | $464,000 | MRED MLS |
| 27 Jan, 2018 | Listed for sale | $464,000 | MRED MLS |
Room Specifics
Total Bedrooms: 4
Bedrooms Above Ground: 4
Bedrooms Below Ground: 0
Dimensions: —
Floor Type: Carpet
Dimensions: —
Floor Type: Carpet
Dimensions: —
Floor Type: Ceramic Tile
Full Bathrooms: 3
Bathroom Amenities: Separate Shower
Bathroom in Basement: 1
Rooms: Foyer,Storage
Basement Description: Finished
Other Specifics
| 2 | |
| Concrete Perimeter | |
| Asphalt | |
| — | |
| — | |
| 76.01 X 145 X 75.91 X 145 | |
| — | |
| Full | |
| Skylight(s), Hardwood Floors | |
| Range, Dishwasher, Refrigerator, Washer, Dryer, Disposal | |
| Not in DB | |
| Park, Street Paved | |
| — | |
| — | |
| Wood Burning |
Tax History
| Year | Property Taxes |
|---|---|
| 2018 | $11,782 |
Contact Agent
Nearby Similar Homes
Contact Agent
Listing Provided By
@properties











