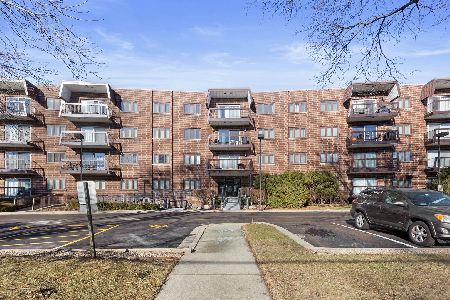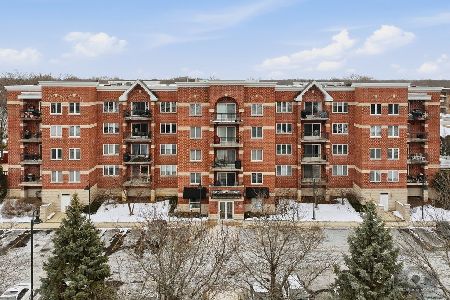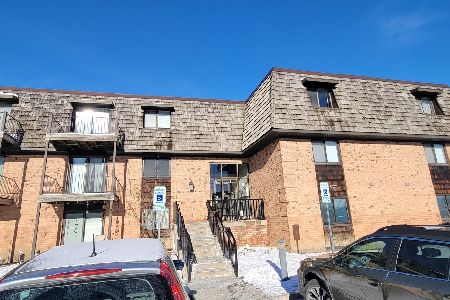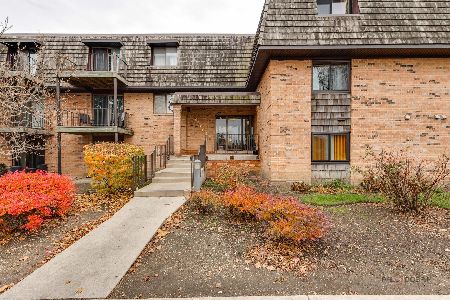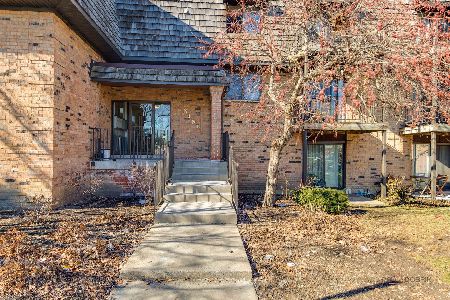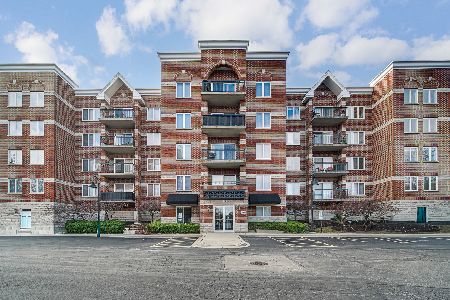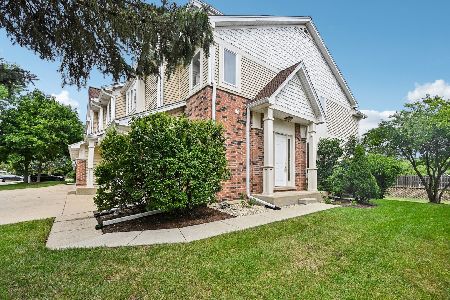352 Park View Terrace, Buffalo Grove, Illinois 60089
$368,000
|
Sold
|
|
| Status: | Closed |
| Sqft: | 2,100 |
| Cost/Sqft: | $176 |
| Beds: | 3 |
| Baths: | 4 |
| Year Built: | 2004 |
| Property Taxes: | $8,282 |
| Days On Market: | 1780 |
| Lot Size: | 0,00 |
Description
Welcome home to this upscale and beautifully renovated duplex with high ceilings, wide hallways and open space, gorgeous hardwood floors, natural stone tile, granite and SS appliances in the kitchen. On the main floor you will find a generous size living room nicely flowing into the formal dinning room with a sliding door to your own deck with an open green space to rest your eyes on. Large kitchen has a space for a breakfast table and will surprise you with an amount of cabinets and storage space in a walk in pantry! Absolutely stunning staircase with an iron spindles will take you upstairs where you will find generous size master bedroom with vaulted ceiling, his and hers walk in closets (!) and huge bathroom with custom walk in shower, separate tub and 2 vanities. The other 2 bedrooms are just down the hallway and share another full bathroom. Take the staircase down to a full finished basement with great entertaining area, cool round shape tray ceiling and a full steam shower bath. All of this in addition to 2 car garage, great location in the quiet neighborhood and Buffalo Grove schools. Perfect place to call home!
Property Specifics
| Condos/Townhomes | |
| 2 | |
| — | |
| 2004 | |
| Full | |
| — | |
| No | |
| — |
| Cook | |
| — | |
| 303 / Monthly | |
| Water,Parking,Insurance,Exterior Maintenance,Lawn Care,Snow Removal | |
| Public | |
| Public Sewer | |
| 11055635 | |
| 03082010491010 |
Nearby Schools
| NAME: | DISTRICT: | DISTANCE: | |
|---|---|---|---|
|
Grade School
J W Riley Elementary School |
21 | — | |
|
Middle School
Jack London Middle School |
21 | Not in DB | |
|
High School
Buffalo Grove High School |
214 | Not in DB | |
Property History
| DATE: | EVENT: | PRICE: | SOURCE: |
|---|---|---|---|
| 13 Jun, 2016 | Under contract | $0 | MRED MLS |
| 4 Jun, 2016 | Listed for sale | $0 | MRED MLS |
| 17 Jun, 2021 | Sold | $368,000 | MRED MLS |
| 20 Apr, 2021 | Under contract | $370,000 | MRED MLS |
| 16 Apr, 2021 | Listed for sale | $370,000 | MRED MLS |
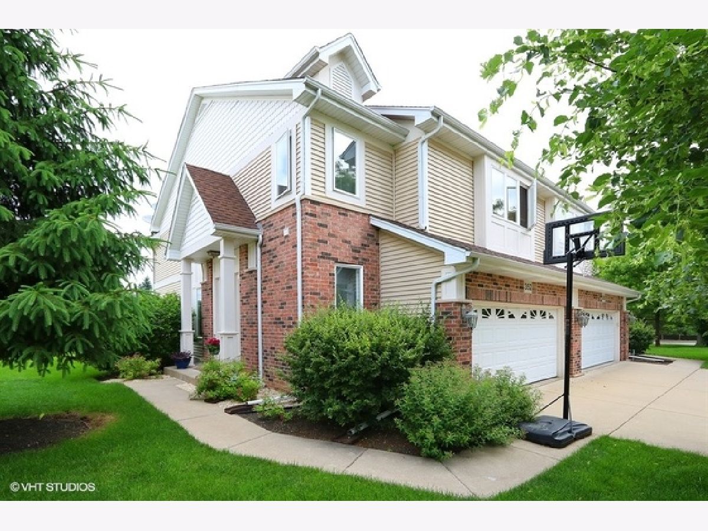
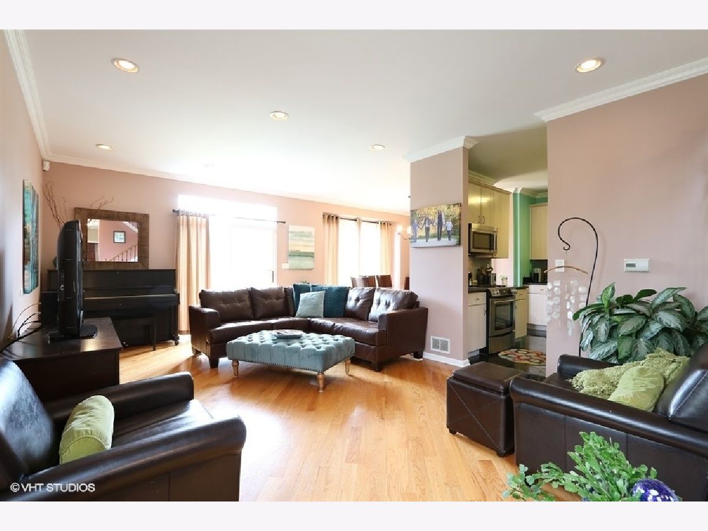
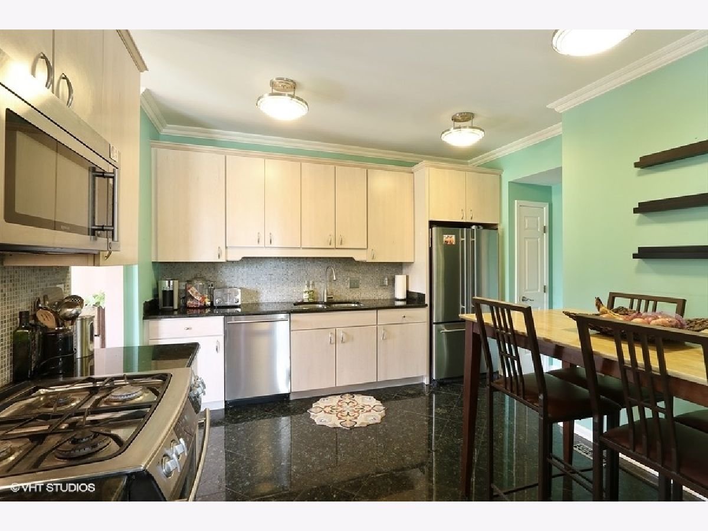
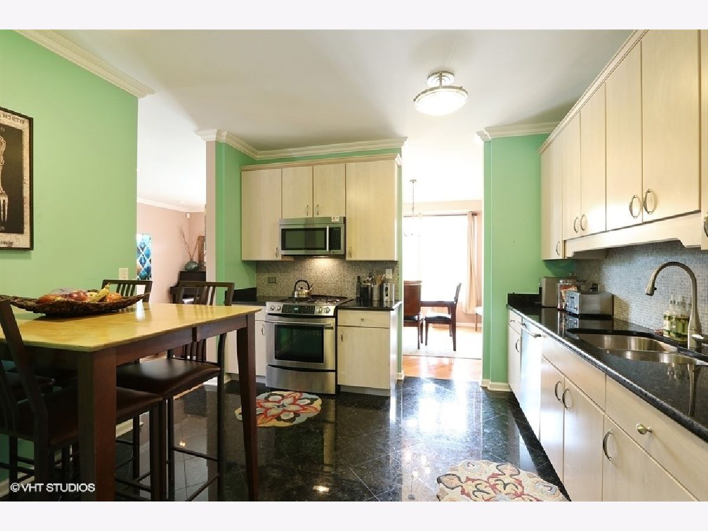
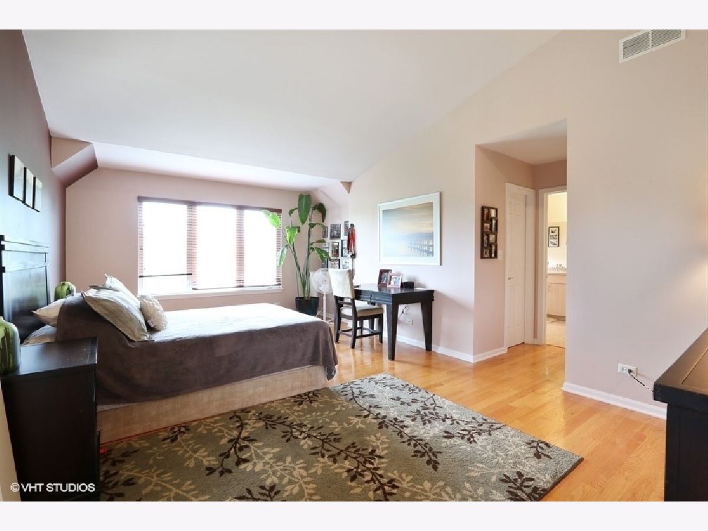
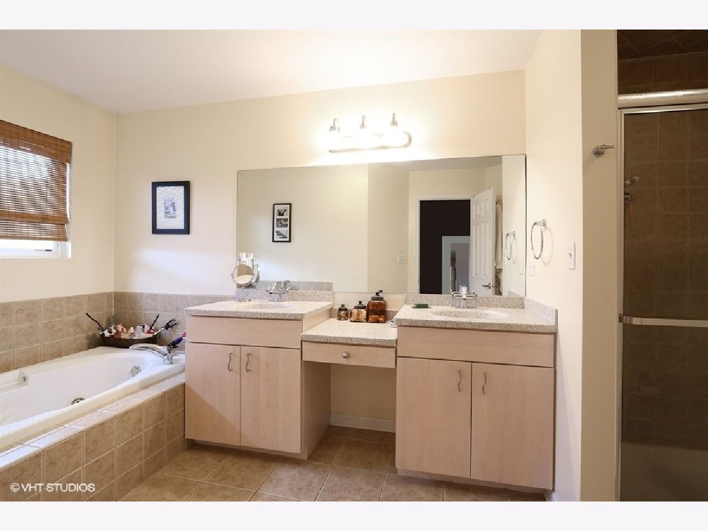
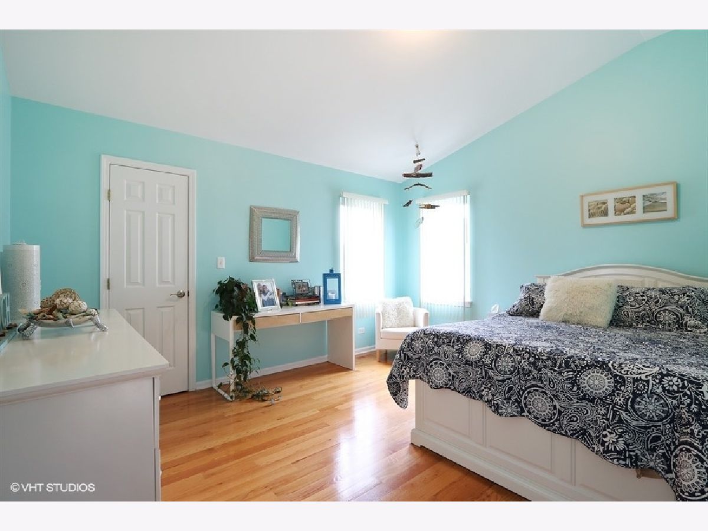
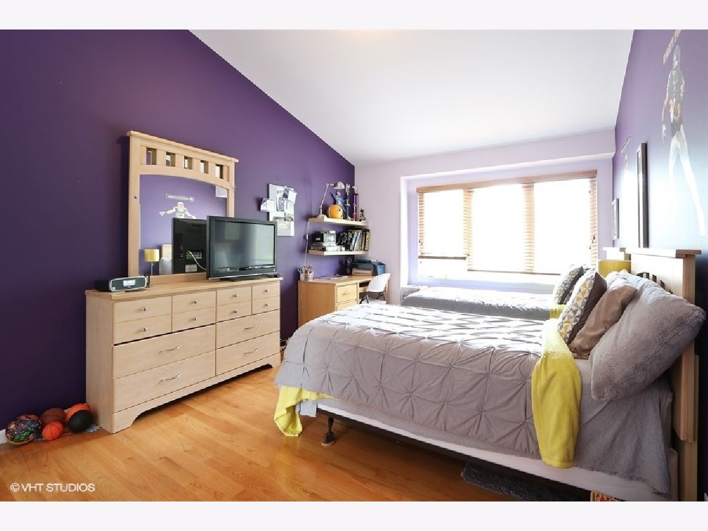
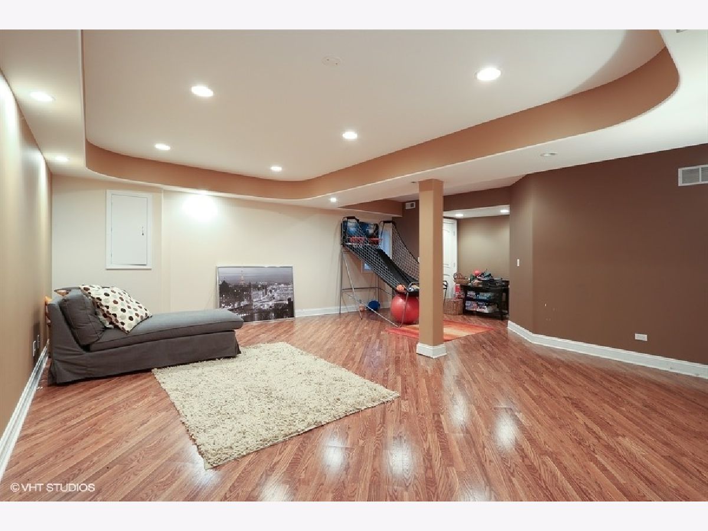
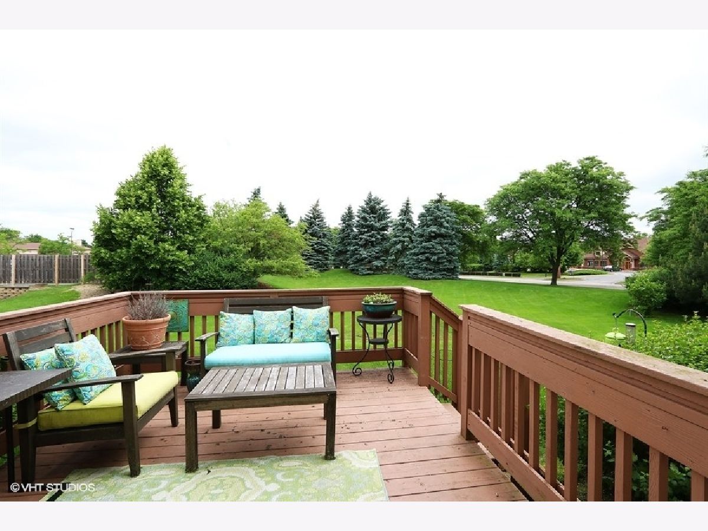
Room Specifics
Total Bedrooms: 3
Bedrooms Above Ground: 3
Bedrooms Below Ground: 0
Dimensions: —
Floor Type: Hardwood
Dimensions: —
Floor Type: Hardwood
Full Bathrooms: 4
Bathroom Amenities: Separate Shower,Double Sink
Bathroom in Basement: 1
Rooms: No additional rooms
Basement Description: Finished
Other Specifics
| 2 | |
| — | |
| — | |
| Deck | |
| — | |
| 0 | |
| — | |
| Full | |
| Vaulted/Cathedral Ceilings, Sauna/Steam Room, Hardwood Floors, Walk-In Closet(s) | |
| Range, Dishwasher, Refrigerator, Washer, Dryer, Stainless Steel Appliance(s) | |
| Not in DB | |
| — | |
| — | |
| — | |
| — |
Tax History
| Year | Property Taxes |
|---|---|
| 2021 | $8,282 |
Contact Agent
Nearby Similar Homes
Nearby Sold Comparables
Contact Agent
Listing Provided By
Keller Williams North Shore West

