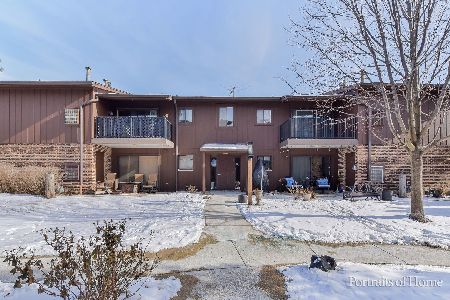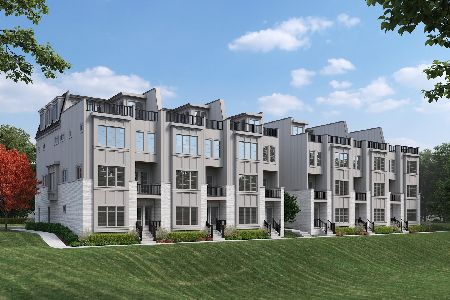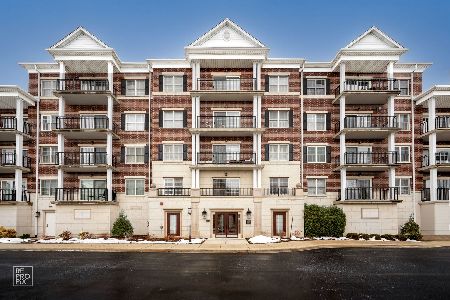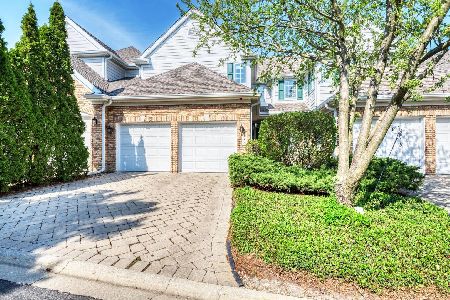352 Reserve Circle, Clarendon Hills, Illinois 60514
$530,000
|
Sold
|
|
| Status: | Closed |
| Sqft: | 2,000 |
| Cost/Sqft: | $258 |
| Beds: | 3 |
| Baths: | 4 |
| Year Built: | 1998 |
| Property Taxes: | $9,492 |
| Days On Market: | 706 |
| Lot Size: | 0,00 |
Description
Highest & Best due on Saturday, 3/2, at 7pm! FIRST FLOOR PRIMARY - Welcome to the epitome of refined living at 352 Reserve Circle, Clarendon Hills, nestled in the sought-after Reserves Community within the prestigious Hinsdale Central School district. This meticulously maintained end unit townhome boasts an enviable blend of elegance and convenience. The first-floor master suite, complemented by two additional bedrooms and 2 full/2 half baths, plus a roomy loft ensures both comfort and flexibility. Embrace the art of entertaining in the newly remodeled kitchen, adorned with gleaming stainless steel appliances, with a separate breakfast room and large dining room. The 2-story family room, graced by a fireplace, creates a warm and inviting ambiance. Revel in the luxury of a private concrete patio, providing an ideal space for outdoor dining and relaxation. Indulge in the spa-like atmosphere of the master bath, featuring a separate soaking tub, walk-in shower, and double sinks, while the presence of walk-in closets and first-floor laundry enhances practicality. The finished basement, equipped with a home office, adds versatility to this already impressive space. Enjoy the ease of an attached 2-car garage, paver driveway, and adjacent extra parking space. With a new roof (5 years old) and proactive HOA services covering roof maintenance, exterior care, lawn services, snow removal, garbage, and annual window washing, this move-in-ready haven offers a harmonious blend of luxury and peace of mind, inviting you to experience the art of gracious living.
Property Specifics
| Condos/Townhomes | |
| 3 | |
| — | |
| 1998 | |
| — | |
| — | |
| No | |
| — |
| — | |
| — | |
| 430 / Monthly | |
| — | |
| — | |
| — | |
| 11972911 | |
| 0915221004 |
Nearby Schools
| NAME: | DISTRICT: | DISTANCE: | |
|---|---|---|---|
|
Grade School
Maercker Elementary School |
60 | — | |
|
Middle School
Westview Hills Middle School |
60 | Not in DB | |
|
High School
Hinsdale Central High School |
86 | Not in DB | |
Property History
| DATE: | EVENT: | PRICE: | SOURCE: |
|---|---|---|---|
| 25 Apr, 2024 | Sold | $530,000 | MRED MLS |
| 3 Mar, 2024 | Under contract | $515,000 | MRED MLS |
| 28 Feb, 2024 | Listed for sale | $515,000 | MRED MLS |





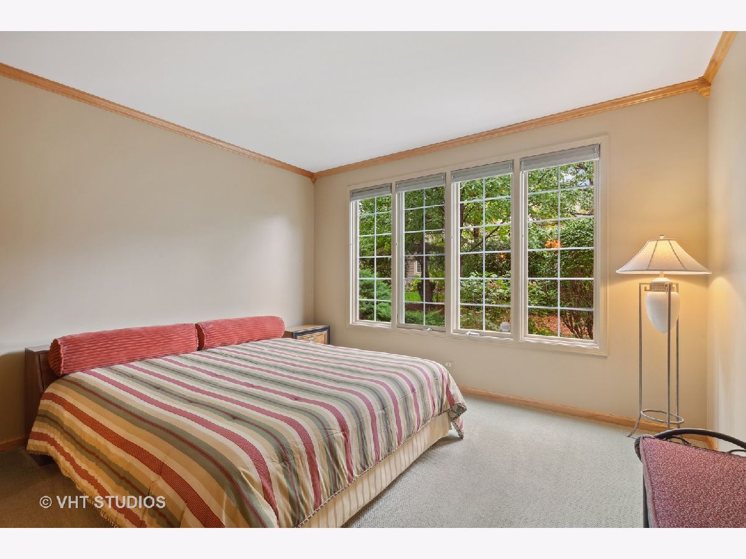
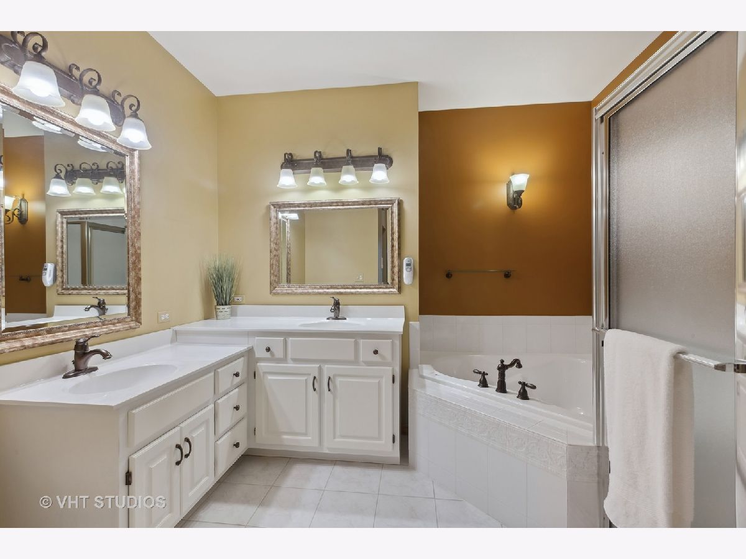
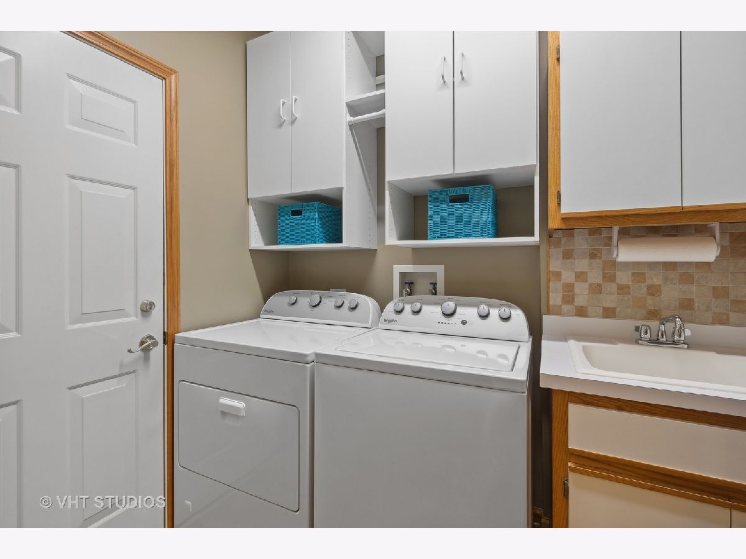
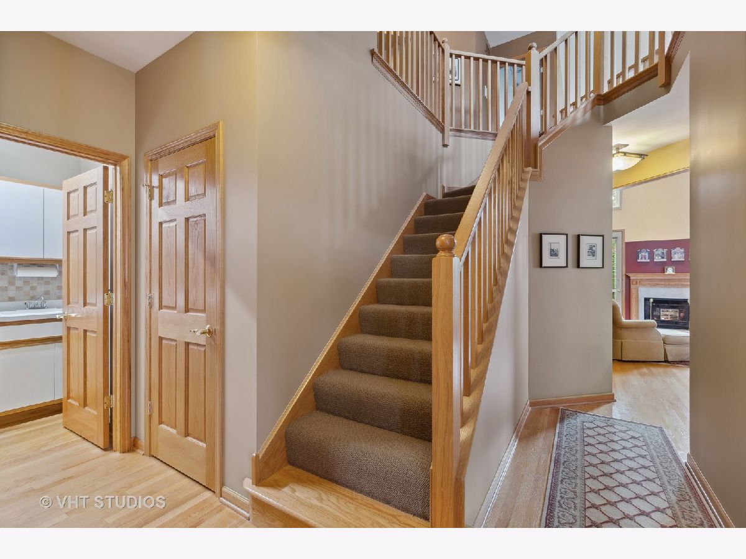
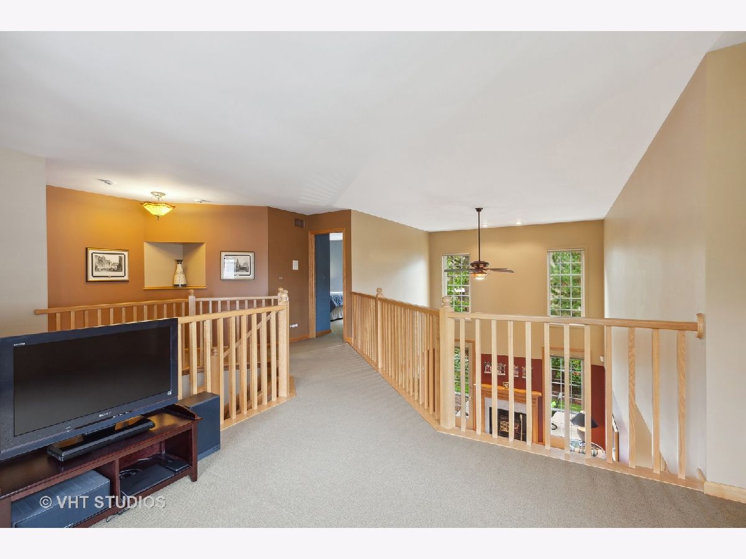
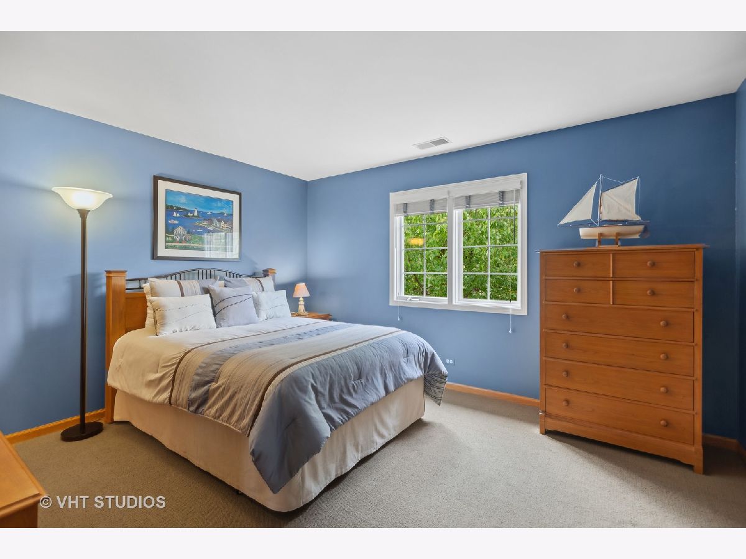
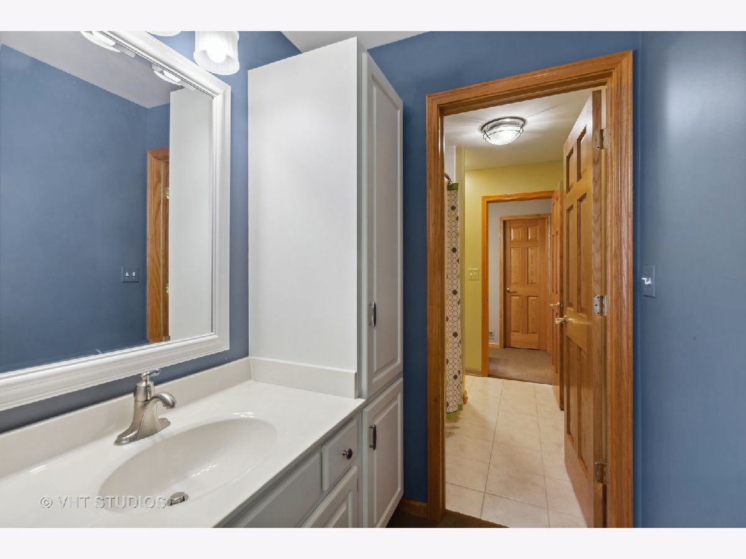

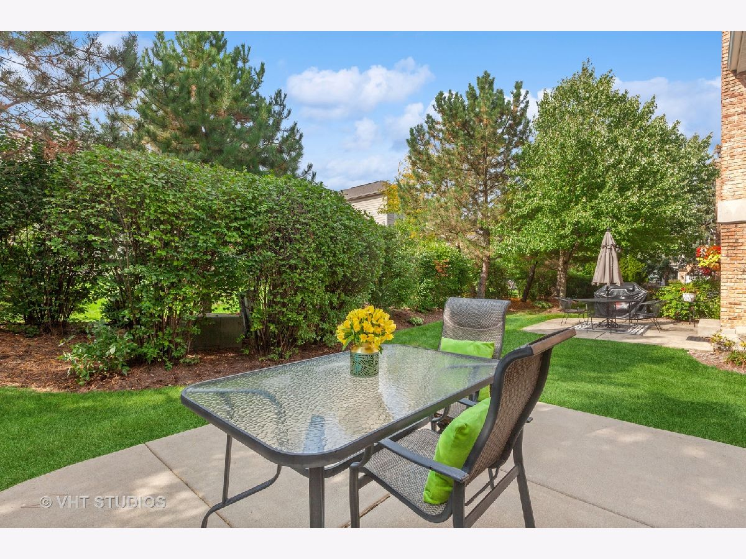
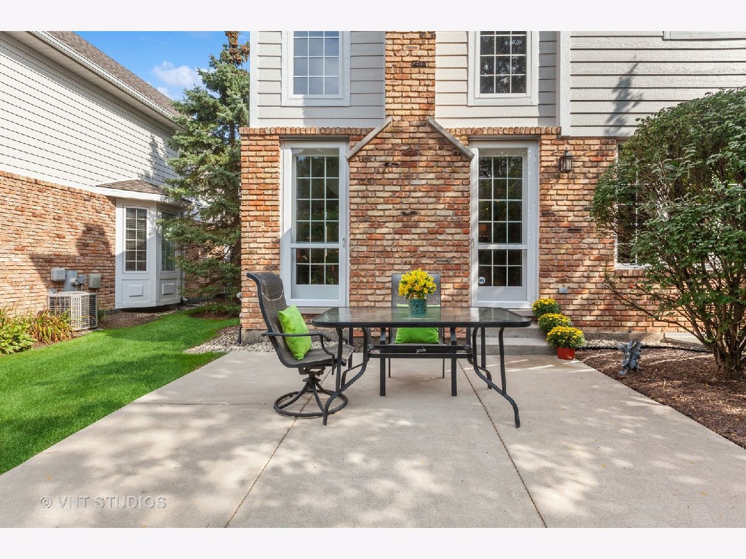
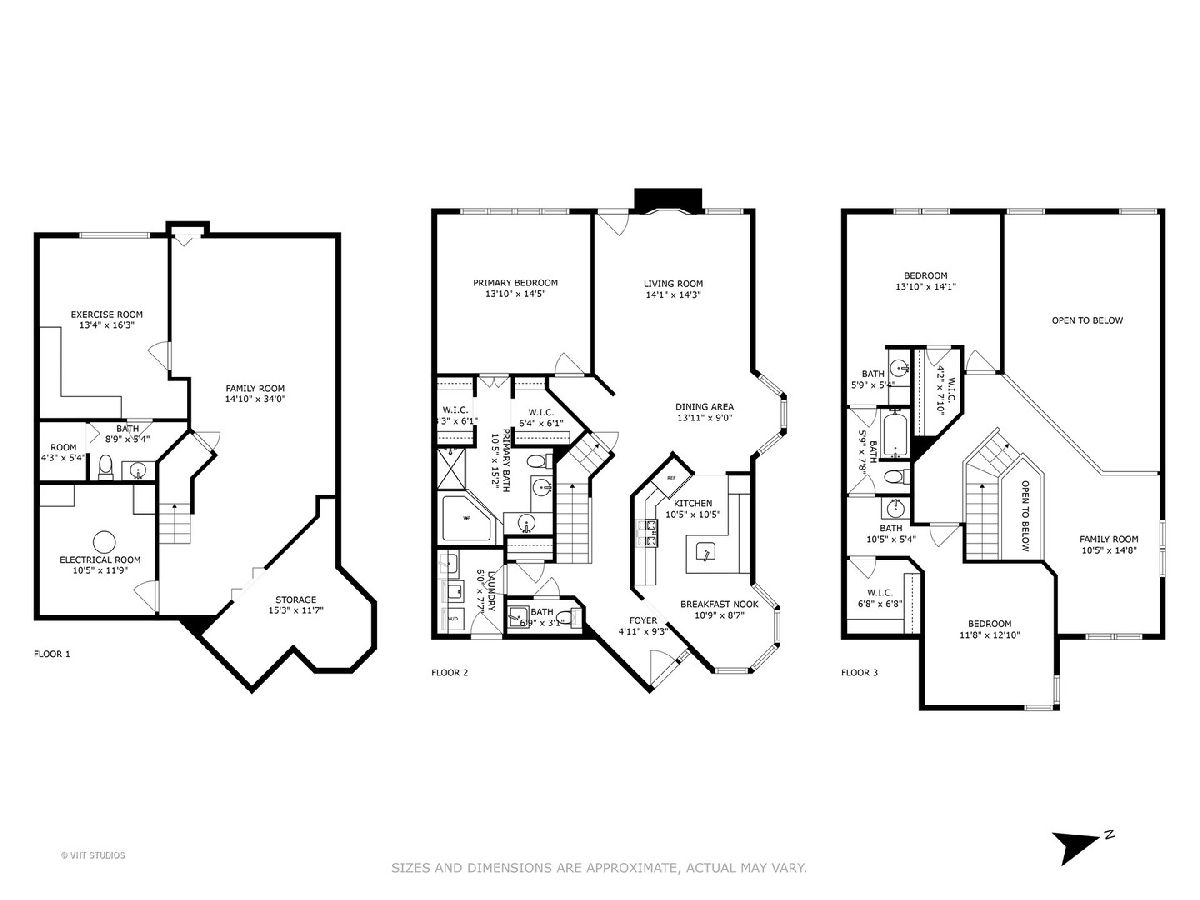
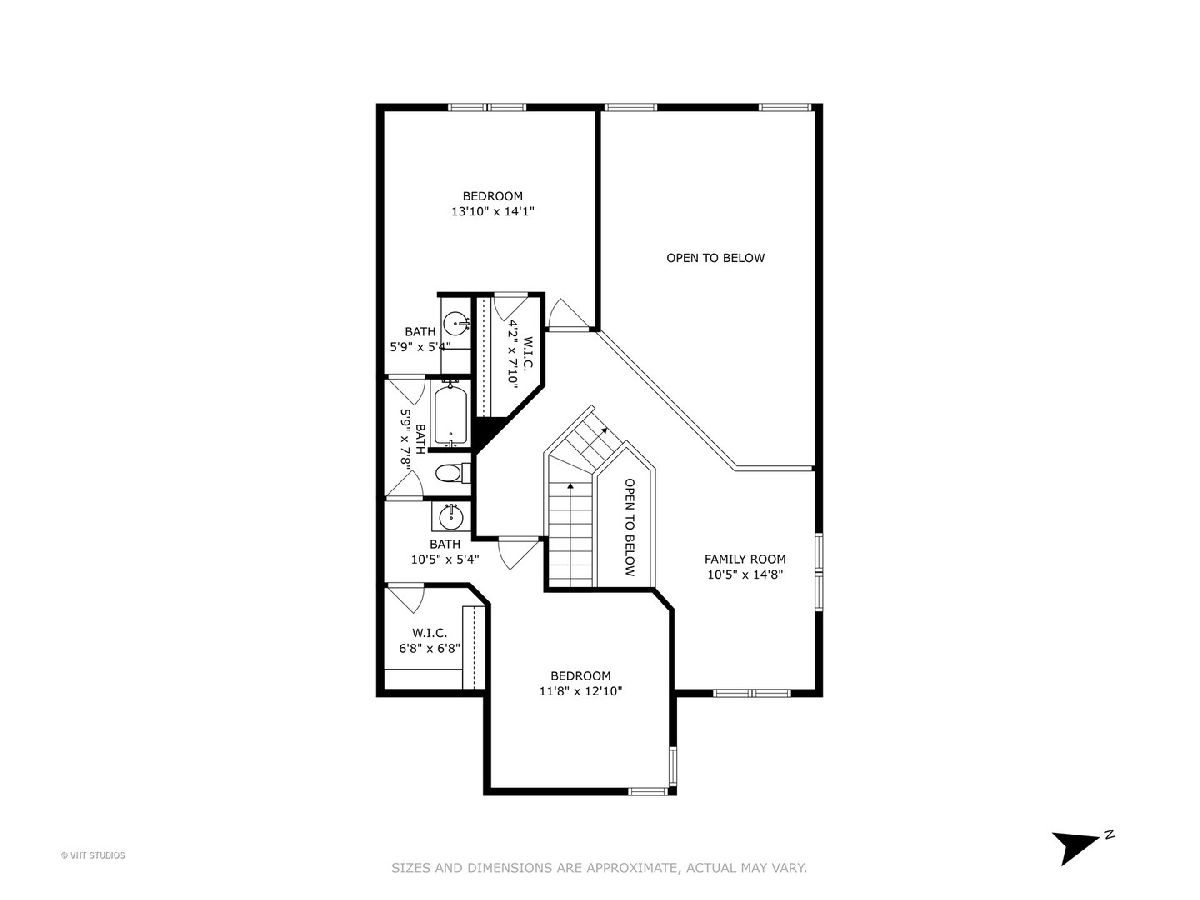
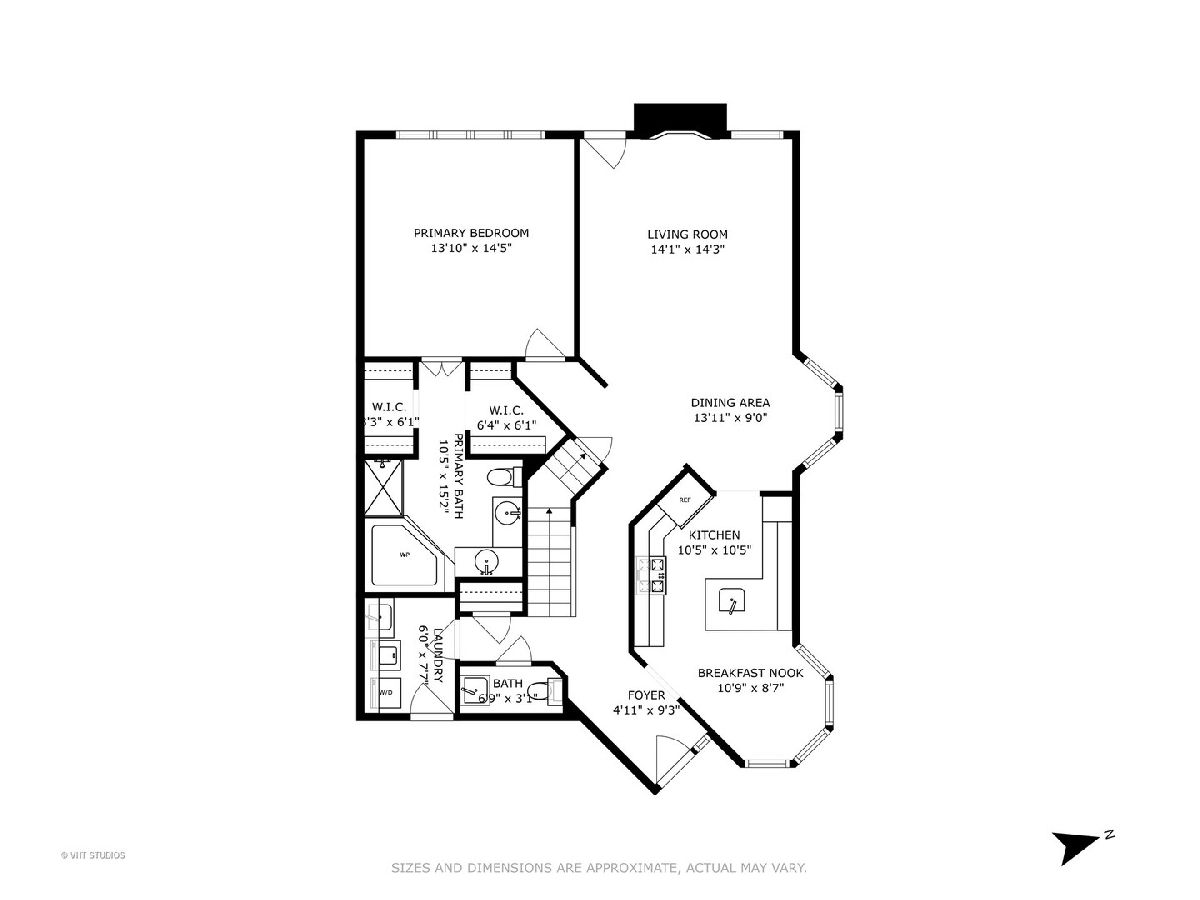
Room Specifics
Total Bedrooms: 3
Bedrooms Above Ground: 3
Bedrooms Below Ground: 0
Dimensions: —
Floor Type: —
Dimensions: —
Floor Type: —
Full Bathrooms: 4
Bathroom Amenities: —
Bathroom in Basement: 1
Rooms: —
Basement Description: Finished,Storage Space
Other Specifics
| 2 | |
| — | |
| Brick | |
| — | |
| — | |
| 30.5 X 67 X 30.5 X 67 | |
| — | |
| — | |
| — | |
| — | |
| Not in DB | |
| — | |
| — | |
| — | |
| — |
Tax History
| Year | Property Taxes |
|---|---|
| 2024 | $9,492 |
Contact Agent
Nearby Similar Homes
Nearby Sold Comparables
Contact Agent
Listing Provided By
Baird & Warner

