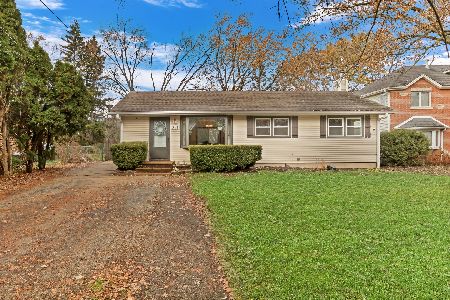352 Rye Road, Mundelein, Illinois 60060
$320,000
|
Sold
|
|
| Status: | Closed |
| Sqft: | 2,700 |
| Cost/Sqft: | $128 |
| Beds: | 4 |
| Baths: | 3 |
| Year Built: | 2006 |
| Property Taxes: | $7,284 |
| Days On Market: | 6167 |
| Lot Size: | 0,00 |
Description
Land - as far as the eye can see. Almost 1 acre lot with lake rights. This property backs up to a 73 acre conservancy area. 2 year old home on existing foundation-meaning low taxes. Finest quality material used thru out the house. Cathedral& tray ceilings. Family room with woodburning fireplace. Separate dining /living room with beautiful hardwood floors. Gorgeous staircase to 2nd floor.Huge master bdrm.A must see!
Property Specifics
| Single Family | |
| — | |
| Colonial | |
| 2006 | |
| None | |
| — | |
| No | |
| — |
| Lake | |
| Loch Lomond | |
| 0 / Not Applicable | |
| None | |
| Public | |
| Public Sewer | |
| 07154031 | |
| 10134010130000 |
Nearby Schools
| NAME: | DISTRICT: | DISTANCE: | |
|---|---|---|---|
|
Grade School
Mechanics Grove Elementary Schoo |
75 | — | |
|
Middle School
Carl Sandburg Middle School |
75 | Not in DB | |
|
High School
Mundelein Cons High School |
120 | Not in DB | |
Property History
| DATE: | EVENT: | PRICE: | SOURCE: |
|---|---|---|---|
| 13 Oct, 2009 | Sold | $320,000 | MRED MLS |
| 17 Aug, 2009 | Under contract | $344,589 | MRED MLS |
| — | Last price change | $342,250 | MRED MLS |
| 6 Mar, 2009 | Listed for sale | $349,000 | MRED MLS |
| 1 Aug, 2013 | Sold | $285,000 | MRED MLS |
| 27 May, 2013 | Under contract | $299,900 | MRED MLS |
| 10 May, 2013 | Listed for sale | $299,900 | MRED MLS |
| 14 Aug, 2025 | Sold | $440,000 | MRED MLS |
| 24 Jul, 2025 | Under contract | $449,000 | MRED MLS |
| 26 Jun, 2025 | Listed for sale | $449,000 | MRED MLS |
Room Specifics
Total Bedrooms: 4
Bedrooms Above Ground: 4
Bedrooms Below Ground: 0
Dimensions: —
Floor Type: Hardwood
Dimensions: —
Floor Type: Hardwood
Dimensions: —
Floor Type: Hardwood
Full Bathrooms: 3
Bathroom Amenities: Whirlpool,Separate Shower,Double Sink
Bathroom in Basement: 0
Rooms: Breakfast Room,Den,Foyer,Gallery,Office,Sun Room,Utility Room-1st Floor
Basement Description: None
Other Specifics
| 2 | |
| Concrete Perimeter | |
| Asphalt,Side Drive | |
| Patio | |
| Forest Preserve Adjacent,Irregular Lot,Park Adjacent | |
| 68 X 488 X 90 X 442 | |
| Pull Down Stair | |
| Full | |
| Vaulted/Cathedral Ceilings, Bar-Dry, First Floor Bedroom | |
| Range, Microwave, Dishwasher, Refrigerator, Washer, Dryer, Disposal | |
| Not in DB | |
| Water Rights, Street Lights, Street Paved | |
| — | |
| — | |
| Wood Burning |
Tax History
| Year | Property Taxes |
|---|---|
| 2009 | $7,284 |
| 2013 | $9,542 |
| 2025 | $11,757 |
Contact Agent
Nearby Similar Homes
Contact Agent
Listing Provided By
Home Pride Real Estate Inc.








