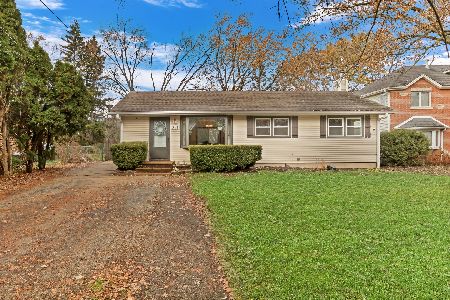352 Rye Road, Mundelein, Illinois 60060
$285,000
|
Sold
|
|
| Status: | Closed |
| Sqft: | 2,700 |
| Cost/Sqft: | $111 |
| Beds: | 4 |
| Baths: | 3 |
| Year Built: | 2006 |
| Property Taxes: | $9,542 |
| Days On Market: | 4641 |
| Lot Size: | 0,78 |
Description
Where else can you find newer construction on a 3/4 acre lot for this price! Built in 2006 this 4 br, 3 full ba home features granite & ss kit, gleaming hardwood floors throughout entire house, 1st floor guest room & full bath, sun rm overlooking rear yard w/fruit trees, all vaulted ceiling br's & a 2nd floor loft area ideal for office or kids TV/ game rm. Plus water rights for beach, swim & fish just blocks away.
Property Specifics
| Single Family | |
| — | |
| Colonial | |
| 2006 | |
| None | |
| CUSTOM | |
| No | |
| 0.78 |
| Lake | |
| Loch Lomond | |
| 350 / Annual | |
| Security,Pool,Lake Rights | |
| Public | |
| Public Sewer | |
| 08339386 | |
| 10134010130000 |
Nearby Schools
| NAME: | DISTRICT: | DISTANCE: | |
|---|---|---|---|
|
Grade School
Mechanics Grove Elementary Schoo |
75 | — | |
|
Middle School
Carl Sandburg Middle School |
75 | Not in DB | |
|
High School
Mundelein Cons High School |
120 | Not in DB | |
Property History
| DATE: | EVENT: | PRICE: | SOURCE: |
|---|---|---|---|
| 13 Oct, 2009 | Sold | $320,000 | MRED MLS |
| 17 Aug, 2009 | Under contract | $344,589 | MRED MLS |
| — | Last price change | $342,250 | MRED MLS |
| 6 Mar, 2009 | Listed for sale | $349,000 | MRED MLS |
| 1 Aug, 2013 | Sold | $285,000 | MRED MLS |
| 27 May, 2013 | Under contract | $299,900 | MRED MLS |
| 10 May, 2013 | Listed for sale | $299,900 | MRED MLS |
| 14 Aug, 2025 | Sold | $440,000 | MRED MLS |
| 24 Jul, 2025 | Under contract | $449,000 | MRED MLS |
| 26 Jun, 2025 | Listed for sale | $449,000 | MRED MLS |
Room Specifics
Total Bedrooms: 4
Bedrooms Above Ground: 4
Bedrooms Below Ground: 0
Dimensions: —
Floor Type: Hardwood
Dimensions: —
Floor Type: Hardwood
Dimensions: —
Floor Type: Hardwood
Full Bathrooms: 3
Bathroom Amenities: Whirlpool,Separate Shower,Double Sink
Bathroom in Basement: —
Rooms: Eating Area,Loft,Sun Room
Basement Description: Crawl
Other Specifics
| 2.5 | |
| Concrete Perimeter | |
| Asphalt | |
| Deck, Patio, Screened Patio | |
| Nature Preserve Adjacent,Water Rights | |
| 68 X 488 X 90 X 442 | |
| Pull Down Stair | |
| Full | |
| Vaulted/Cathedral Ceilings, Hardwood Floors, First Floor Bedroom, In-Law Arrangement, First Floor Laundry, First Floor Full Bath | |
| — | |
| Not in DB | |
| Water Rights | |
| — | |
| — | |
| Wood Burning |
Tax History
| Year | Property Taxes |
|---|---|
| 2009 | $7,284 |
| 2013 | $9,542 |
| 2025 | $11,757 |
Contact Agent
Nearby Similar Homes
Contact Agent
Listing Provided By
Century 21 Kreuser & Seiler








