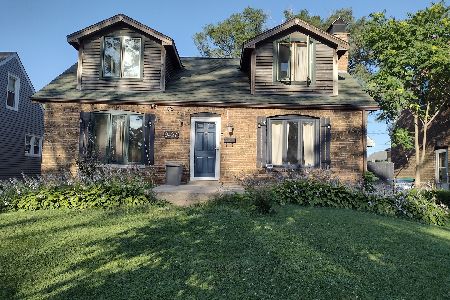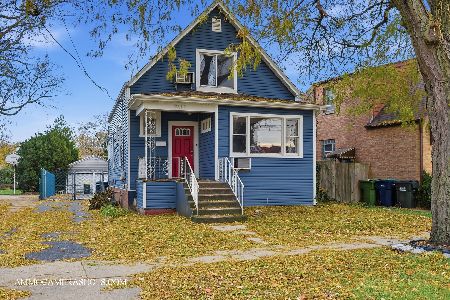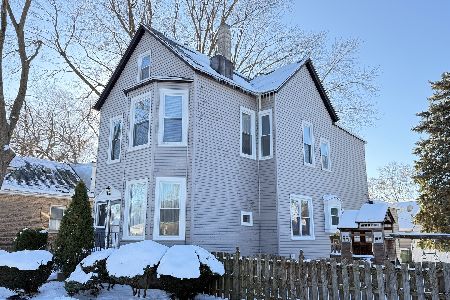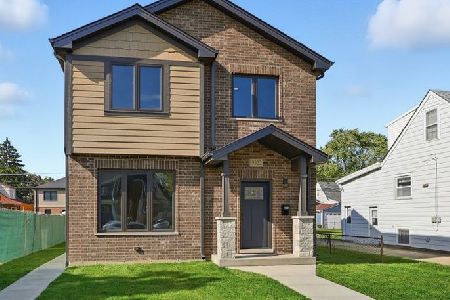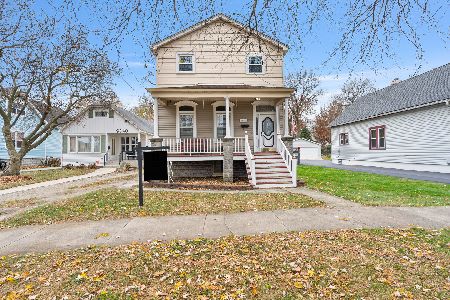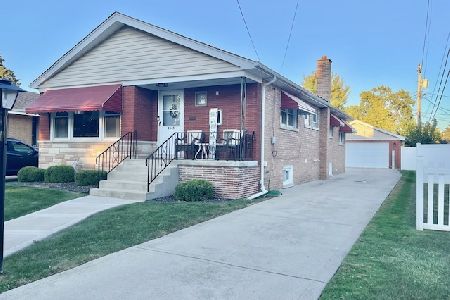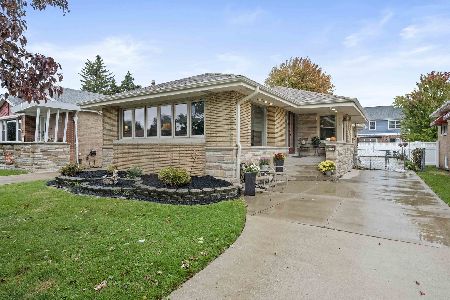3520 96th Street, Evergreen Park, Illinois 60805
$235,000
|
Sold
|
|
| Status: | Closed |
| Sqft: | 1,800 |
| Cost/Sqft: | $135 |
| Beds: | 3 |
| Baths: | 2 |
| Year Built: | 1957 |
| Property Taxes: | $6,661 |
| Days On Market: | 3599 |
| Lot Size: | 0,00 |
Description
This 1800 Square foot brick & lannon stone custom-built 1800 SF split level-near Circle Park & schools. Large 71 x 124 lot features a nice brick patio along the east side of the home as well as a 2nd patio in the backyard. Attached garage & curved concrete driveway. Home has spacious open living room & dining rm. Living rm has a bayed front window & woodburning brick fireplace, cove mouldings & beautiful curved staircase to the 2nd floor. Updated kitchen w/solid surface countertops & separate breakfast room surrounded by windows overlooking the backyard. Spacious master bedroom has two large closets & shared access to the updated master bath. Built in cabinetry in bedroom hallway along w/an addl full size closet. The lower level family room is bright and sunny with additional wood burning fireplace and built in desk. Hot water heat and central air. Walk up attic - great storage or potential for 4th bedroom addn. Must See - House is larger than it looks!
Property Specifics
| Single Family | |
| — | |
| Tri-Level | |
| 1957 | |
| Partial | |
| — | |
| No | |
| — |
| Cook | |
| — | |
| 0 / Not Applicable | |
| None | |
| Lake Michigan | |
| Public Sewer | |
| 09162603 | |
| 24112000670000 |
Property History
| DATE: | EVENT: | PRICE: | SOURCE: |
|---|---|---|---|
| 18 May, 2016 | Sold | $235,000 | MRED MLS |
| 31 Mar, 2016 | Under contract | $243,500 | MRED MLS |
| 11 Mar, 2016 | Listed for sale | $243,500 | MRED MLS |
Room Specifics
Total Bedrooms: 3
Bedrooms Above Ground: 3
Bedrooms Below Ground: 0
Dimensions: —
Floor Type: Hardwood
Dimensions: —
Floor Type: Carpet
Full Bathrooms: 2
Bathroom Amenities: —
Bathroom in Basement: 0
Rooms: Breakfast Room,Foyer
Basement Description: Finished
Other Specifics
| 2.5 | |
| — | |
| Concrete,Side Drive | |
| Patio, Porch, Brick Paver Patio | |
| — | |
| 71 X 124 | |
| Interior Stair,Pull Down Stair | |
| — | |
| Hardwood Floors, First Floor Bedroom, First Floor Full Bath | |
| Range, Microwave, Dishwasher, Refrigerator, Washer, Dryer | |
| Not in DB | |
| Sidewalks, Street Lights, Street Paved | |
| — | |
| — | |
| Wood Burning |
Tax History
| Year | Property Taxes |
|---|---|
| 2016 | $6,661 |
Contact Agent
Nearby Similar Homes
Nearby Sold Comparables
Contact Agent
Listing Provided By
Berkshire Hathaway HomeServices Biros Real Estate

