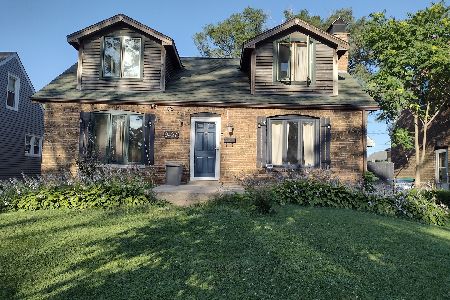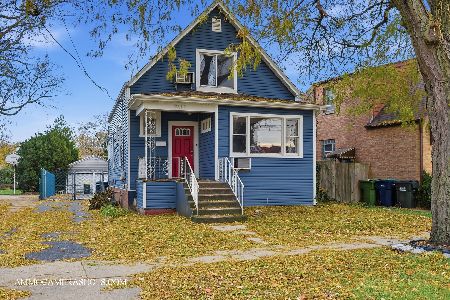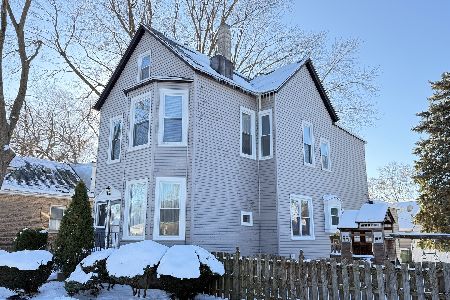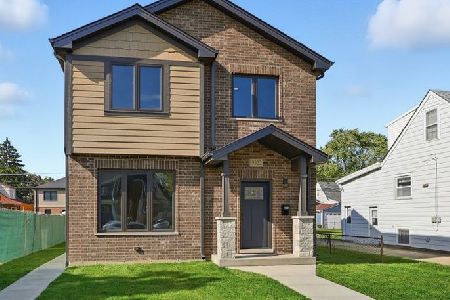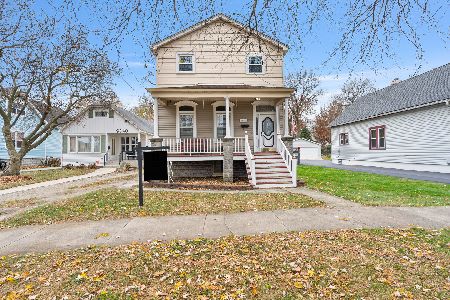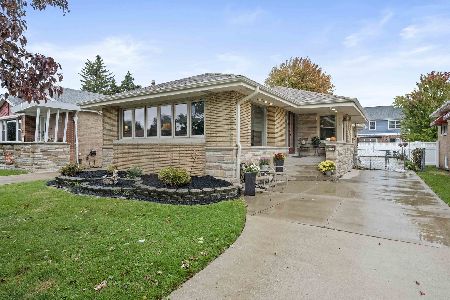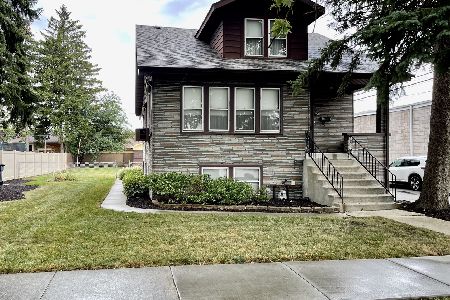9545 Clifton Park Avenue, Evergreen Park, Illinois 60805
$330,000
|
Sold
|
|
| Status: | Closed |
| Sqft: | 1,280 |
| Cost/Sqft: | $258 |
| Beds: | 3 |
| Baths: | 3 |
| Year Built: | 1958 |
| Property Taxes: | $4,805 |
| Days On Market: | 500 |
| Lot Size: | 0,00 |
Description
Welcome home to this 3 bedroom, 2.5 bath ranch, nestled on a quiet street in Evergreen Park. You will be greeted by a spacious sun-kissed living room which features gorgeous plaster crown moulding. There are new hardwood floors throughout the entire main level. The main level has 3 bedrooms, 1 full bath that was recently remodeled, as well as a half bath. The spacious eat-in kitchen has gorgeous cabinets with pull out shelving, a pantry cabinet, granite counters, new glass tile backsplash, and newer appliances. The full finished basement provides a large family room/recreation room, a second full bath, walk-in closet, storage room, work room area, and a laundry room with a large cedar closet. The exterior is well manicured and features a new concrete front porch as well as a new concrete back patio. There is a 2.5 car detached garage as well as a new privacy fence. New roof, front porch and back patio, and hardwood floors installed in 2018. Main level full bath remodeled in 2018. New privacy fence in 2022 & new ejector pump for basement bathroom installed in 2024.
Property Specifics
| Single Family | |
| — | |
| — | |
| 1958 | |
| — | |
| — | |
| No | |
| — |
| Cook | |
| — | |
| 0 / Not Applicable | |
| — | |
| — | |
| — | |
| 12155299 | |
| 24112000630000 |
Nearby Schools
| NAME: | DISTRICT: | DISTANCE: | |
|---|---|---|---|
|
Grade School
Southwest Elementary School |
124 | — | |
|
Middle School
Central Junior High School |
124 | Not in DB | |
|
High School
Evergreen Park High School |
231 | Not in DB | |
Property History
| DATE: | EVENT: | PRICE: | SOURCE: |
|---|---|---|---|
| 10 Aug, 2018 | Sold | $243,500 | MRED MLS |
| 2 Jul, 2018 | Under contract | $259,900 | MRED MLS |
| 11 Jun, 2018 | Listed for sale | $259,900 | MRED MLS |
| 10 Oct, 2024 | Sold | $330,000 | MRED MLS |
| 4 Sep, 2024 | Under contract | $330,000 | MRED MLS |
| 4 Sep, 2024 | Listed for sale | $330,000 | MRED MLS |
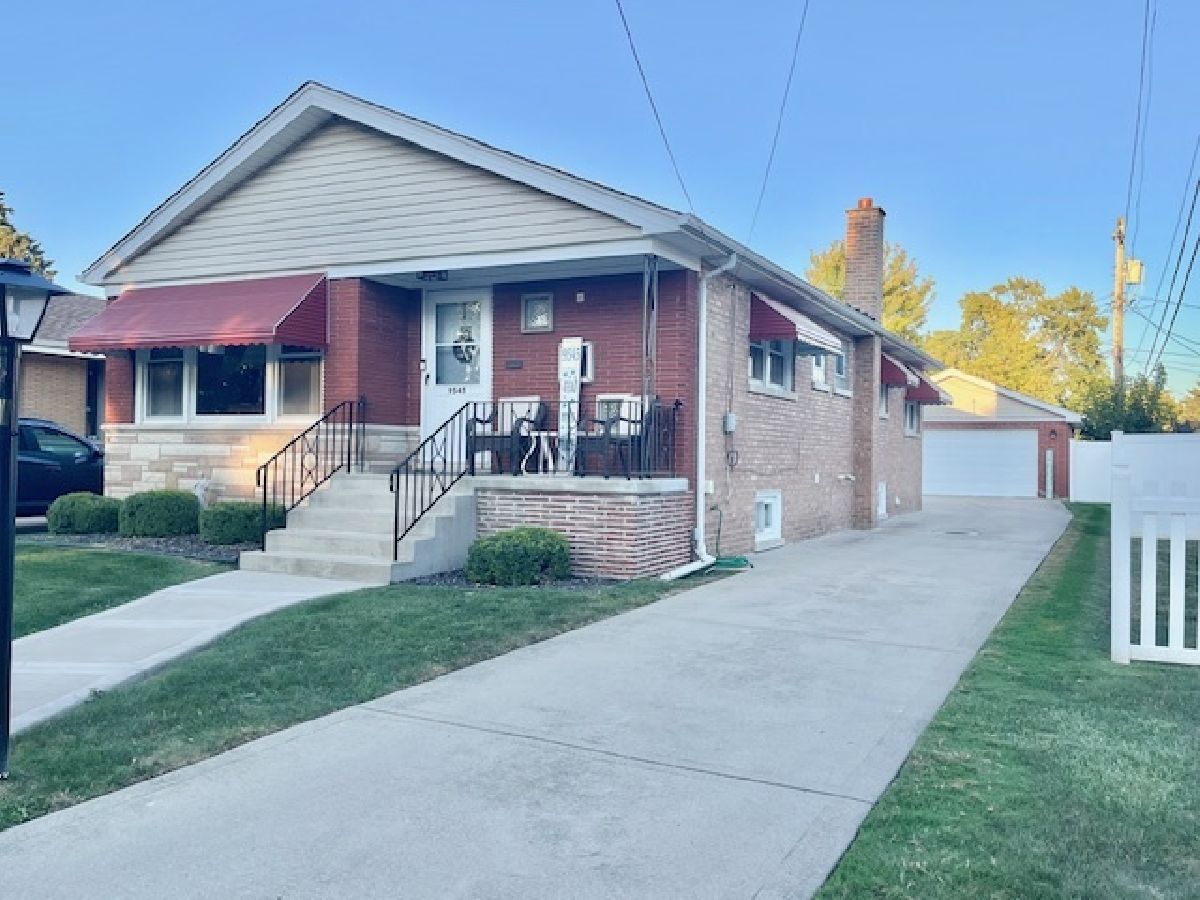
Room Specifics
Total Bedrooms: 3
Bedrooms Above Ground: 3
Bedrooms Below Ground: 0
Dimensions: —
Floor Type: —
Dimensions: —
Floor Type: —
Full Bathrooms: 3
Bathroom Amenities: —
Bathroom in Basement: 1
Rooms: —
Basement Description: Finished
Other Specifics
| 2 | |
| — | |
| Concrete,Side Drive | |
| — | |
| — | |
| 47 X 131 | |
| — | |
| — | |
| — | |
| — | |
| Not in DB | |
| — | |
| — | |
| — | |
| — |
Tax History
| Year | Property Taxes |
|---|---|
| 2018 | $5,114 |
| 2024 | $4,805 |
Contact Agent
Nearby Similar Homes
Nearby Sold Comparables
Contact Agent
Listing Provided By
Coldwell Banker Realty

