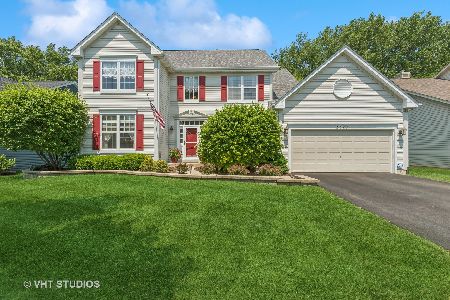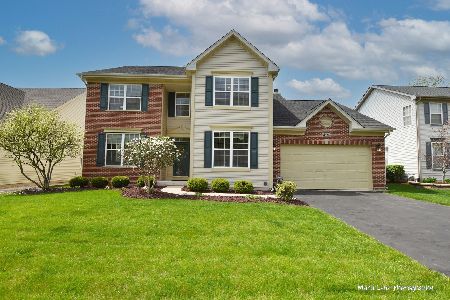3520 Antoine Place, St Charles, Illinois 60175
$347,000
|
Sold
|
|
| Status: | Closed |
| Sqft: | 3,550 |
| Cost/Sqft: | $103 |
| Beds: | 5 |
| Baths: | 4 |
| Year Built: | 2002 |
| Property Taxes: | $8,232 |
| Days On Market: | 3819 |
| Lot Size: | 0,00 |
Description
PRIVACY PLUS! . . It's PRISTINE-CLEAN, Attractive Decor, FINISHED WALKOUT to a WOODED FOREST PRESERVE! You'll love this FIVE BEDRM home. The entire Main Floor is Newer HARDWOODS. Appealing Center Island chef's Kitchen was remodeled in 2010. ALL GRANITE tops, MAPLE Cabinets, Stone Splash, Newer Fixtures & All Newer Appliances included. Comfy Family Room is open to the Kitchen. VAULTED Living Room offers Sunny STACKED Windows. The Elegant MASTER SUITE boasts Hardwood floor, Large WALK-IN Closet with built in dresser/organizers. Also a LUXURY BATH will make you feel like Royalty. All BRs are generous sized. Fully finished WALKOUT offers a Rec Room, sitting area, 5th bedroom and a full GUEST BATH. The Yard backs to WOODS on Forest Preserve property & BIKE PATH. A DECK & large PATIO with a Fire-pit offers privacy and a great place to relax. Roomy, with a total of 3550 Sq Ft. This one is A MUST SEE!!
Property Specifics
| Single Family | |
| — | |
| Colonial | |
| 2002 | |
| Full,Walkout | |
| WATERCRESS | |
| No | |
| — |
| Kane | |
| Renaux Manor | |
| 380 / Annual | |
| Insurance,Other | |
| Public | |
| Public Sewer | |
| 09019364 | |
| 0930228026 |
Nearby Schools
| NAME: | DISTRICT: | DISTANCE: | |
|---|---|---|---|
|
Grade School
Davis Elementary School |
303 | — | |
|
Middle School
Wredling Middle School |
303 | Not in DB | |
|
High School
St Charles East High School |
303 | Not in DB | |
Property History
| DATE: | EVENT: | PRICE: | SOURCE: |
|---|---|---|---|
| 30 Nov, 2015 | Sold | $347,000 | MRED MLS |
| 7 Nov, 2015 | Under contract | $364,900 | MRED MLS |
| 21 Aug, 2015 | Listed for sale | $364,900 | MRED MLS |
| 14 Jul, 2025 | Sold | $585,000 | MRED MLS |
| 15 Jun, 2025 | Under contract | $565,000 | MRED MLS |
| 12 Jun, 2025 | Listed for sale | $565,000 | MRED MLS |
Room Specifics
Total Bedrooms: 5
Bedrooms Above Ground: 5
Bedrooms Below Ground: 0
Dimensions: —
Floor Type: Carpet
Dimensions: —
Floor Type: Carpet
Dimensions: —
Floor Type: Carpet
Dimensions: —
Floor Type: —
Full Bathrooms: 4
Bathroom Amenities: Separate Shower,Double Sink,Soaking Tub
Bathroom in Basement: 1
Rooms: Bedroom 5,Recreation Room,Sitting Room
Basement Description: Finished
Other Specifics
| 3 | |
| Concrete Perimeter | |
| Asphalt | |
| Gazebo, Stamped Concrete Patio, Storms/Screens, Outdoor Fireplace | |
| Forest Preserve Adjacent,Nature Preserve Adjacent,Landscaped,Wooded,Rear of Lot | |
| 67.5 X 125 | |
| — | |
| Full | |
| Vaulted/Cathedral Ceilings, Hardwood Floors, First Floor Laundry | |
| Range, Microwave, Dishwasher, Refrigerator, Washer, Dryer, Disposal | |
| Not in DB | |
| Sidewalks, Street Lights, Street Paved | |
| — | |
| — | |
| — |
Tax History
| Year | Property Taxes |
|---|---|
| 2015 | $8,232 |
| 2025 | $9,706 |
Contact Agent
Nearby Similar Homes
Nearby Sold Comparables
Contact Agent
Listing Provided By
RE/MAX Excels








